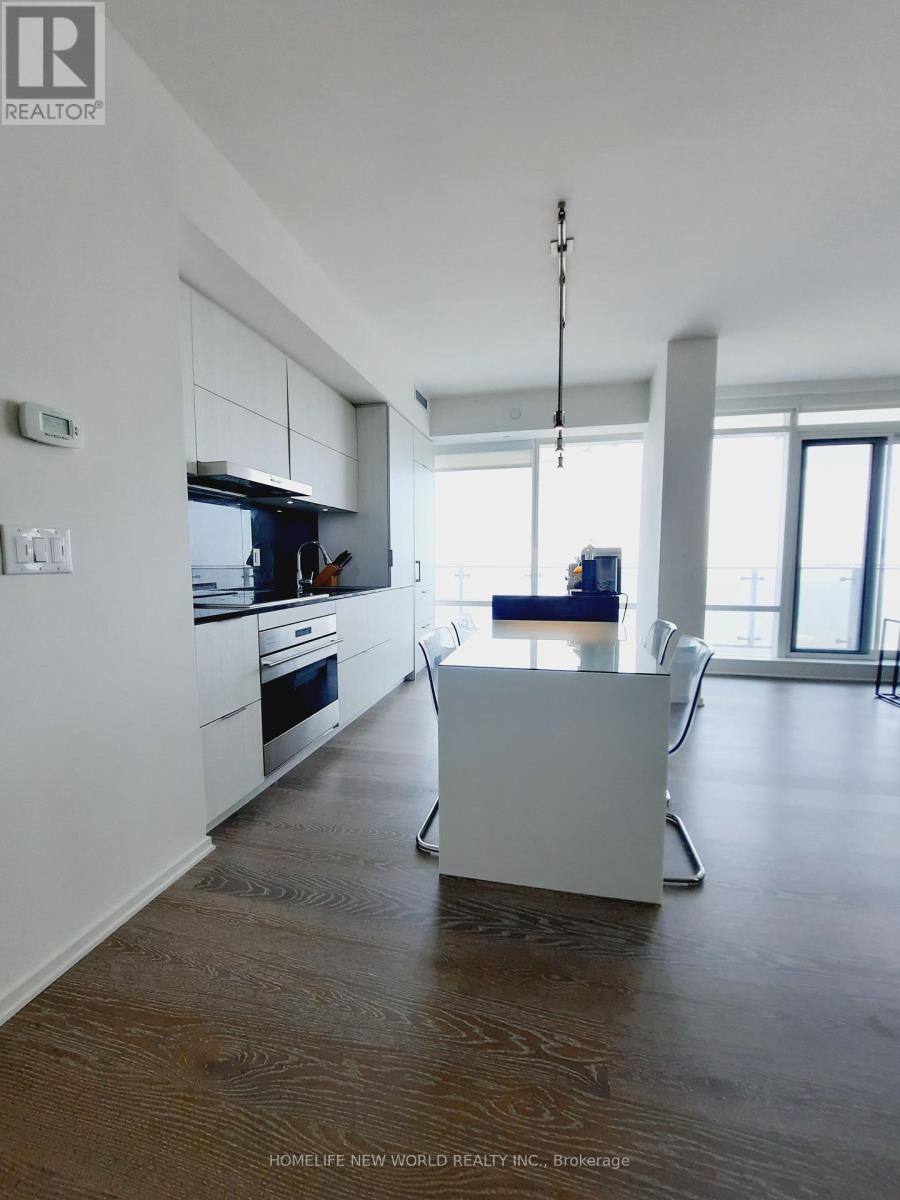6902 - 1 Bloor Street E Toronto, Ontario M4W 0A8
3 Bedroom
2 Bathroom
1,000 - 1,199 ft2
Central Air Conditioning
Forced Air
$1,488,000Maintenance, Heat, Insurance, Parking
$984.83 Monthly
Maintenance, Heat, Insurance, Parking
$984.83 MonthlyOne Bloor (Yonge & Bloor) !!, Luxury 2+1 Bedrooms floorplan, Very Convenient Access to the Subway Line, Hardwood Floors Throughout, 69th Floor east view. The Supermarket, Coffee Shop, Close to U Of T, Rom, Yorkville, Bloor Shopping Street, Restaurants. (id:24801)
Property Details
| MLS® Number | C11956886 |
| Property Type | Single Family |
| Community Name | Church-Yonge Corridor |
| Community Features | Pet Restrictions |
| Features | Balcony |
| Parking Space Total | 1 |
Building
| Bathroom Total | 2 |
| Bedrooms Above Ground | 2 |
| Bedrooms Below Ground | 1 |
| Bedrooms Total | 3 |
| Amenities | Exercise Centre, Party Room, Storage - Locker |
| Appliances | Cooktop, Dryer, Hood Fan, Microwave, Oven, Range, Refrigerator, Washer, Window Coverings |
| Cooling Type | Central Air Conditioning |
| Exterior Finish | Concrete |
| Flooring Type | Hardwood |
| Heating Fuel | Natural Gas |
| Heating Type | Forced Air |
| Size Interior | 1,000 - 1,199 Ft2 |
| Type | Apartment |
Parking
| Underground | |
| Garage |
Land
| Acreage | No |
Rooms
| Level | Type | Length | Width | Dimensions |
|---|---|---|---|---|
| Main Level | Living Room | 3.9 m | 6.58 m | 3.9 m x 6.58 m |
| Main Level | Dining Room | 2.16 m | 2.4 m | 2.16 m x 2.4 m |
| Main Level | Kitchen | 3.9 m | 6.58 m | 3.9 m x 6.58 m |
| Main Level | Primary Bedroom | 3.9 m | 3.07 m | 3.9 m x 3.07 m |
| Main Level | Bedroom 2 | 3.13 m | 3.59 m | 3.13 m x 3.59 m |
| Main Level | Den | 2.77 m | 3.32 m | 2.77 m x 3.32 m |
Contact Us
Contact us for more information
Incheol Jeon
Broker
(647) 860-8896
Homelife New World Realty Inc.
201 Consumers Rd., Ste. 205
Toronto, Ontario M2J 4G8
201 Consumers Rd., Ste. 205
Toronto, Ontario M2J 4G8
(416) 490-1177
(416) 490-1928
www.homelifenewworld.com/

































