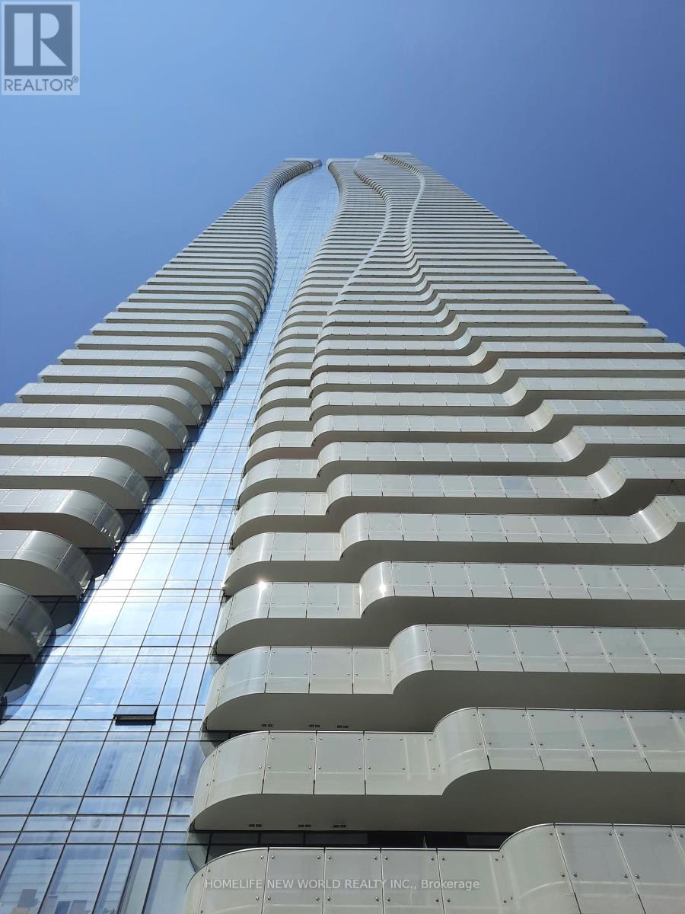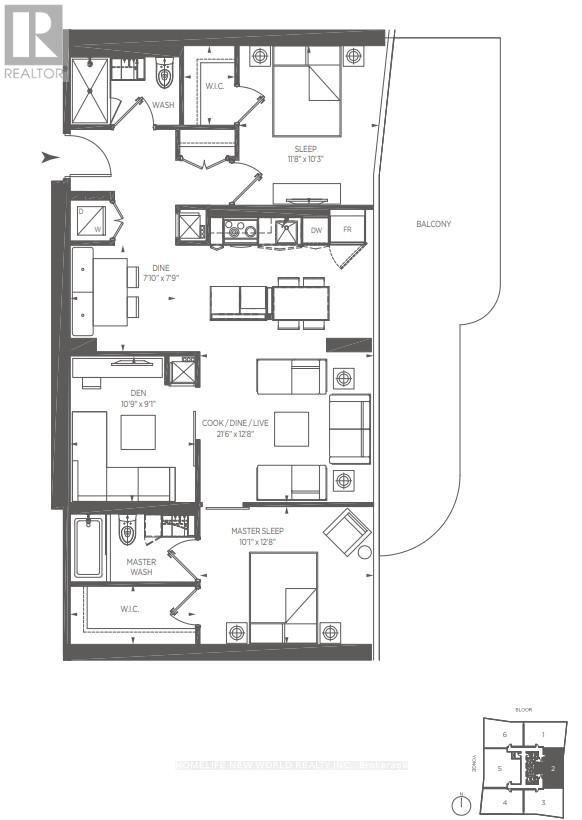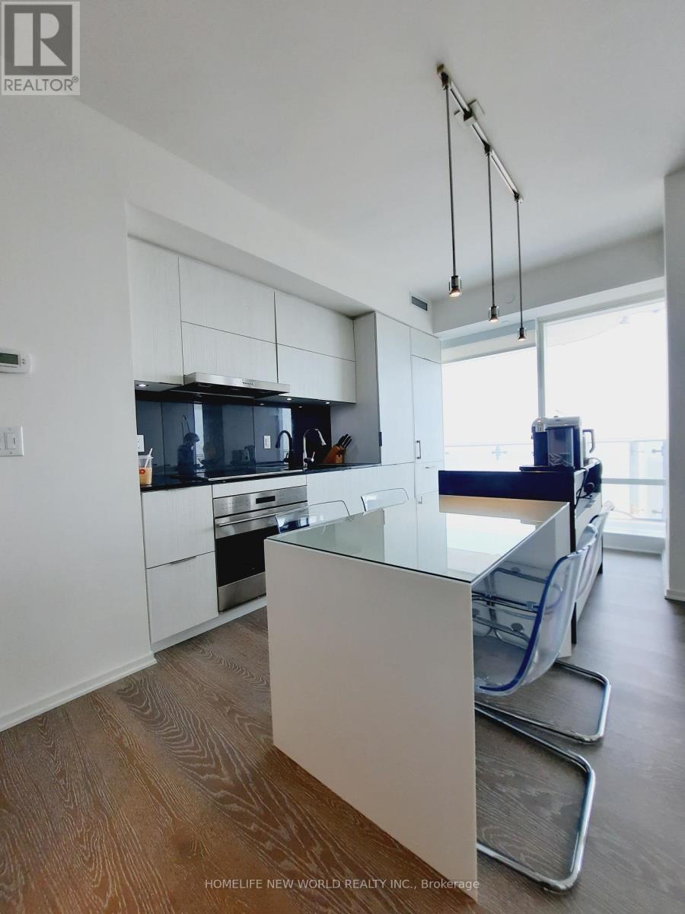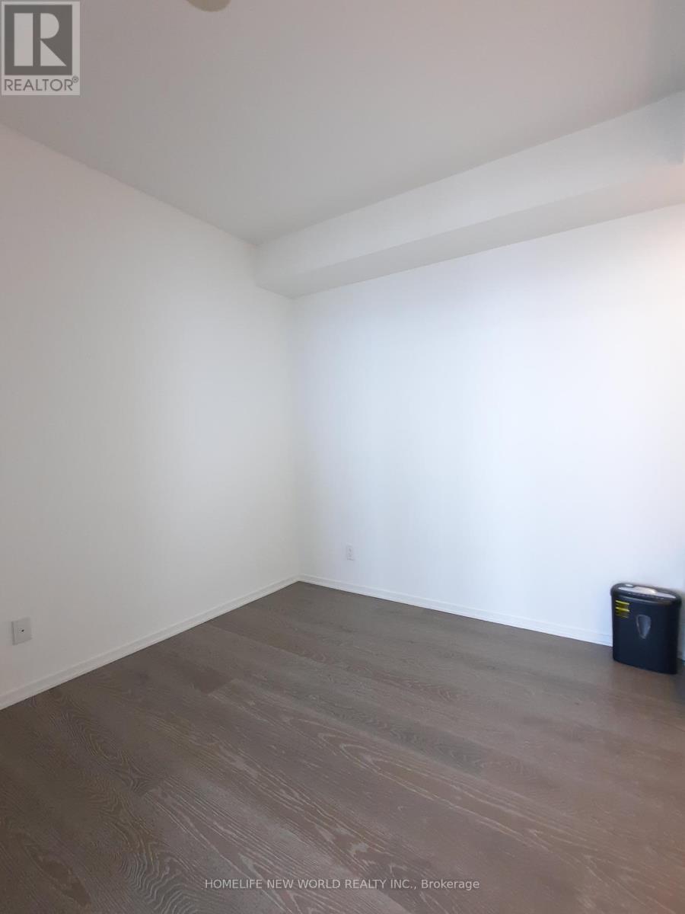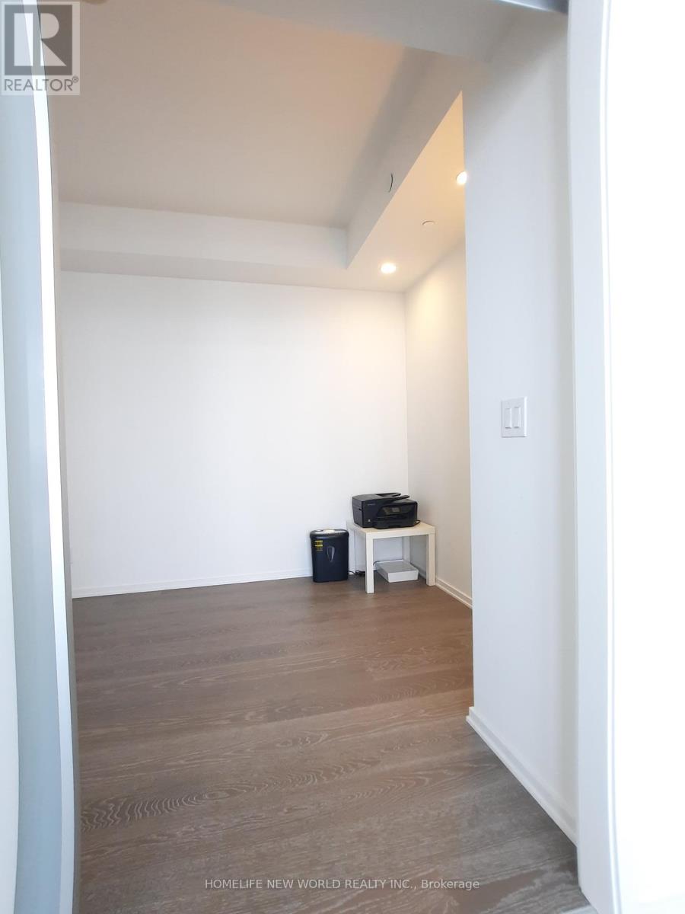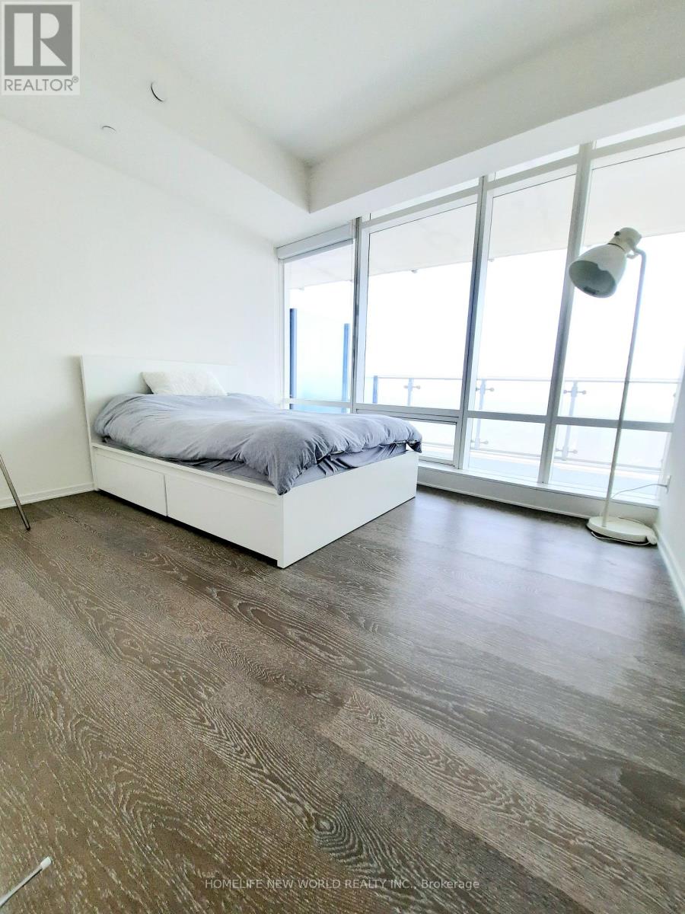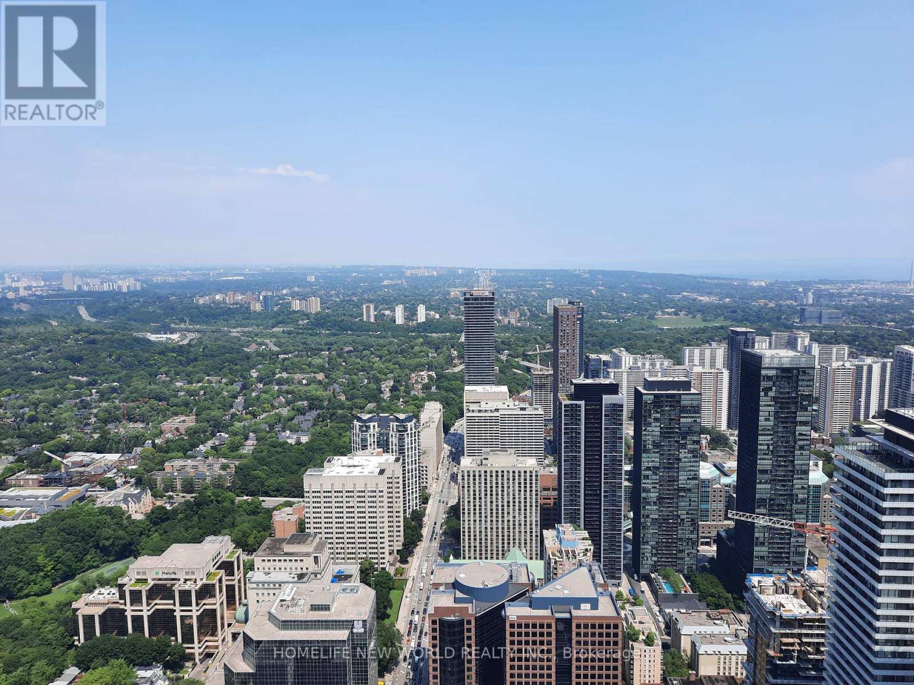6902 - 1 Bloor Street E Toronto, Ontario M4W 0A8
3 Bedroom
2 Bathroom
999.992 - 1198.9898 sqft
Central Air Conditioning
Forced Air
$1,510,000Maintenance, Heat, Insurance, Parking
$984.83 Monthly
Maintenance, Heat, Insurance, Parking
$984.83 MonthlyOne Bloor (Yonge & Bloor) !!, Luxury 2+1 Bedrooms floorplan, Very Convenient Access to the Subway Line, Hardwood Floors Throughout, Fantastic 69th Floor east view. The Supermarket, Coffee Shop, Close to U Of T, Rom, Yorkville, Bloor Shopping Street, Restaurants. Parking and Locker included. (id:24801)
Property Details
| MLS® Number | C10415237 |
| Property Type | Single Family |
| Community Name | Church-Yonge Corridor |
| CommunityFeatures | Pet Restrictions |
| Features | Balcony |
| ParkingSpaceTotal | 1 |
Building
| BathroomTotal | 2 |
| BedroomsAboveGround | 2 |
| BedroomsBelowGround | 1 |
| BedroomsTotal | 3 |
| Amenities | Storage - Locker |
| Appliances | Cooktop, Dryer, Hood Fan, Microwave, Oven, Range, Refrigerator, Washer, Window Coverings |
| CoolingType | Central Air Conditioning |
| ExteriorFinish | Concrete |
| FlooringType | Hardwood |
| HeatingFuel | Natural Gas |
| HeatingType | Forced Air |
| SizeInterior | 999.992 - 1198.9898 Sqft |
| Type | Apartment |
Parking
| Underground |
Land
| Acreage | No |
Rooms
| Level | Type | Length | Width | Dimensions |
|---|---|---|---|---|
| Main Level | Living Room | 3.9 m | 6.58 m | 3.9 m x 6.58 m |
| Main Level | Dining Room | 2.16 m | 2.4 m | 2.16 m x 2.4 m |
| Main Level | Kitchen | 3.9 m | 6.58 m | 3.9 m x 6.58 m |
| Main Level | Primary Bedroom | 3.9 m | 3.07 m | 3.9 m x 3.07 m |
| Main Level | Bedroom 2 | 3.13 m | 3.59 m | 3.13 m x 3.59 m |
| Main Level | Den | 2.77 m | 3.32 m | 2.77 m x 3.32 m |
Interested?
Contact us for more information
Incheol Jeon
Broker
Homelife New World Realty Inc.
201 Consumers Rd., Ste. 205
Toronto, Ontario M2J 4G8
201 Consumers Rd., Ste. 205
Toronto, Ontario M2J 4G8


