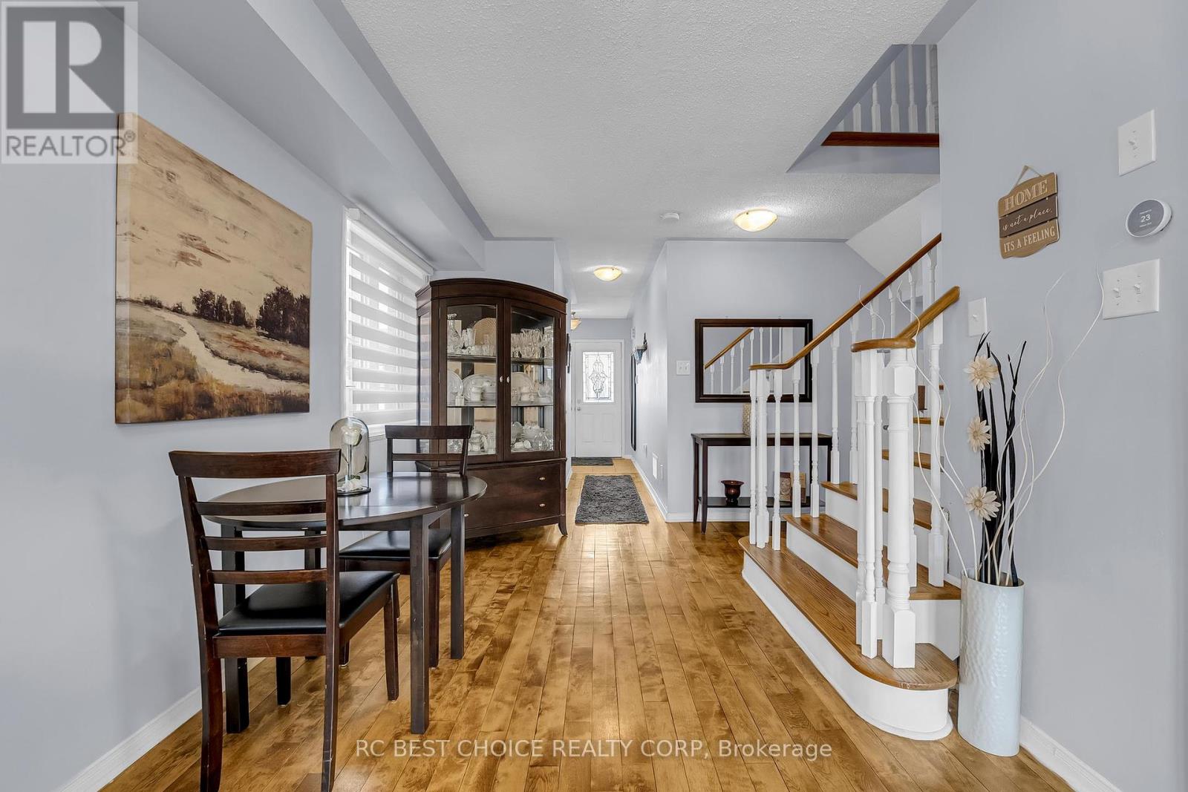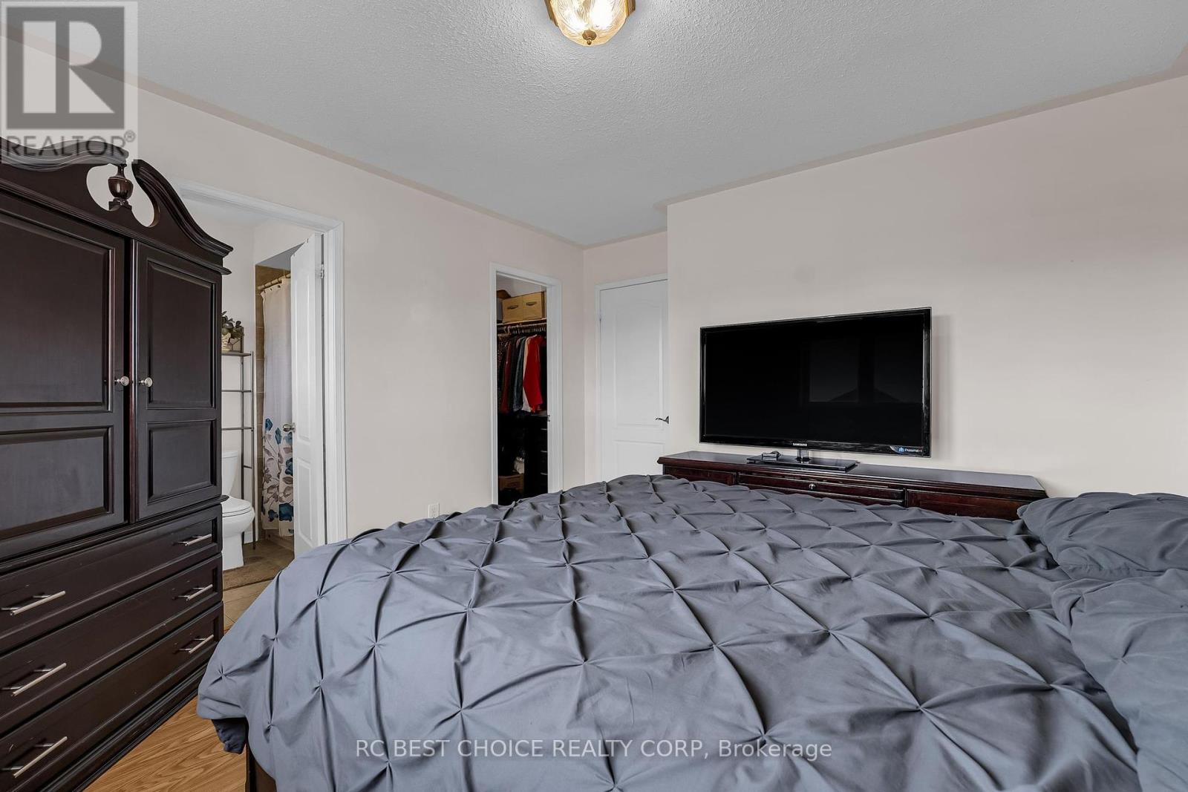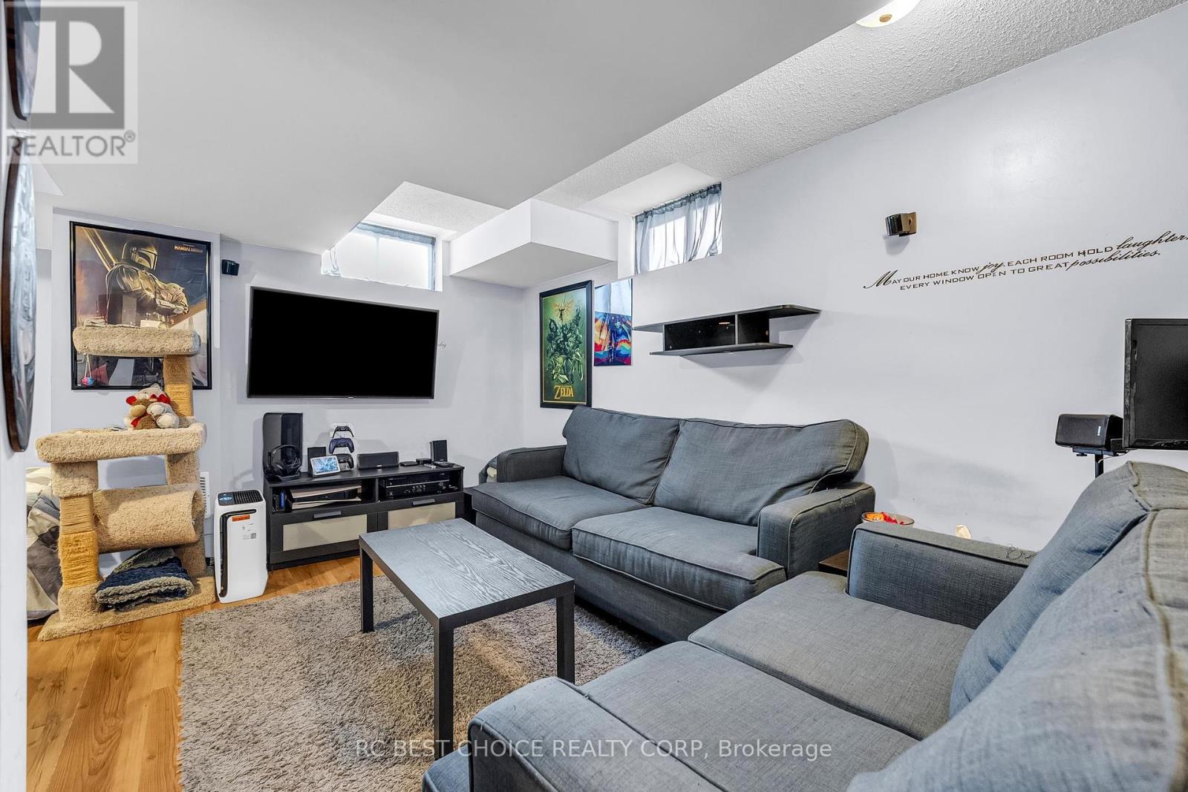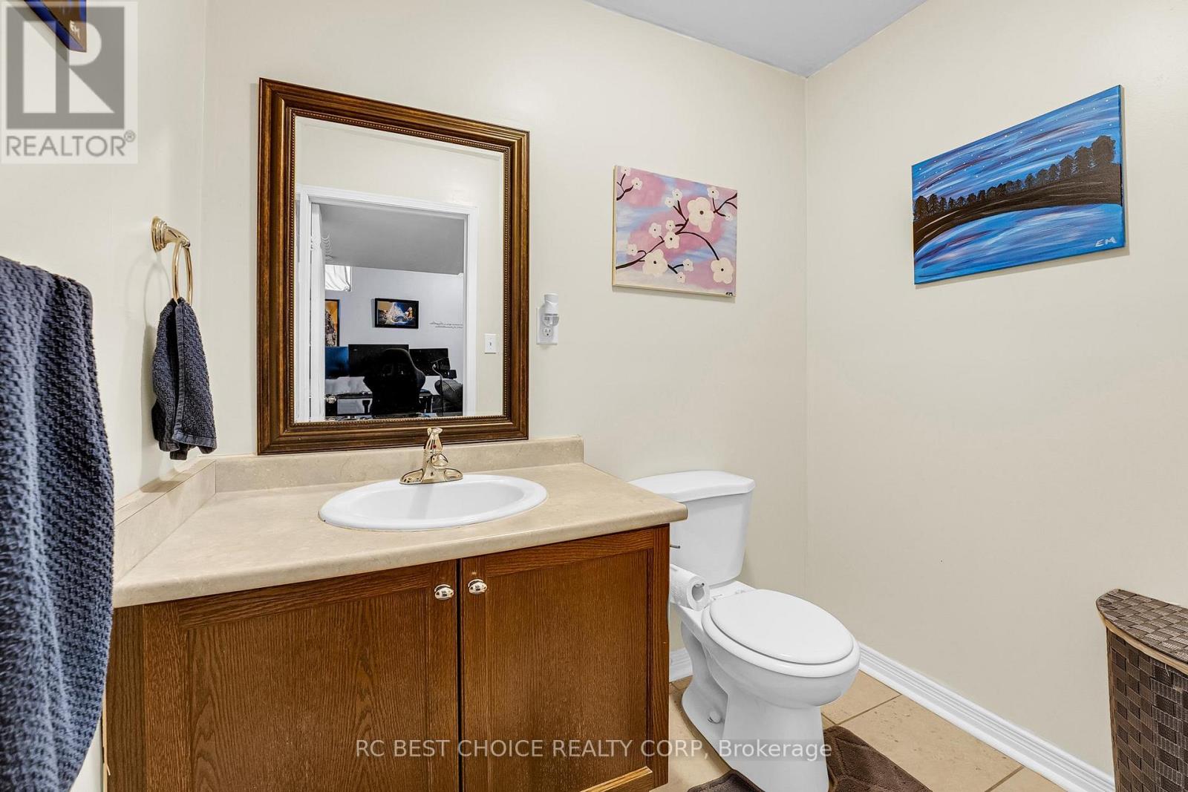69 Roundstone Drive Brampton, Ontario L6X 0K4
4 Bedroom
4 Bathroom
1,500 - 2,000 ft2
Central Air Conditioning
Forced Air
$949,000
Absolute Show Stopping Fully Semi-Detached Home With Bricked Exterior, Entrance To Basement throughGarage, Fully Fenced in Backyard, 3 Well Appointed Bedrooms and 4 Bathrooms, You Do Not Want To MissThis Beautiful Home Located In The Prime Location Of Credit Valley! Timeless Hardwood FlooringThroughout w/ Potential For A 1 Bed/1 Bath Granny Suite In Basement! Meticulously Cared For ReadyFor New Owners To Move In And Enjoy! (id:24801)
Property Details
| MLS® Number | W10415260 |
| Property Type | Single Family |
| Community Name | Credit Valley |
| Amenities Near By | Park, Place Of Worship, Schools |
| Community Features | Community Centre, School Bus |
| Parking Space Total | 5 |
Building
| Bathroom Total | 4 |
| Bedrooms Above Ground | 3 |
| Bedrooms Below Ground | 1 |
| Bedrooms Total | 4 |
| Appliances | Dishwasher, Dryer, Refrigerator, Stove, Washer, Window Coverings |
| Basement Development | Finished |
| Basement Features | Separate Entrance |
| Basement Type | N/a (finished) |
| Construction Style Attachment | Semi-detached |
| Cooling Type | Central Air Conditioning |
| Exterior Finish | Brick |
| Foundation Type | Unknown |
| Half Bath Total | 2 |
| Heating Fuel | Natural Gas |
| Heating Type | Forced Air |
| Stories Total | 2 |
| Size Interior | 1,500 - 2,000 Ft2 |
| Type | House |
| Utility Water | Municipal Water |
Parking
| Attached Garage |
Land
| Acreage | No |
| Fence Type | Fenced Yard |
| Land Amenities | Park, Place Of Worship, Schools |
| Sewer | Sanitary Sewer |
| Size Depth | 108 Ft |
| Size Frontage | 22 Ft ,6 In |
| Size Irregular | 22.5 X 108 Ft |
| Size Total Text | 22.5 X 108 Ft|under 1/2 Acre |
Rooms
| Level | Type | Length | Width | Dimensions |
|---|---|---|---|---|
| Second Level | Primary Bedroom | 3.56 m | 3.56 m x Measurements not available | |
| Second Level | Bedroom 2 | 2.2 m | 4 m | 2.2 m x 4 m |
| Second Level | Bedroom 3 | 2.6 m | 4.7 m | 2.6 m x 4.7 m |
| Second Level | Bathroom | 1.5 m | 2.52 m | 1.5 m x 2.52 m |
| Second Level | Bathroom | 1.5 m | 2.5 m | 1.5 m x 2.5 m |
| Basement | Family Room | 5.14 m | 6.2 m | 5.14 m x 6.2 m |
| Basement | Bathroom | 1.25 m | 2.1 m | 1.25 m x 2.1 m |
| Main Level | Living Room | 4.5 m | 2.7 m | 4.5 m x 2.7 m |
| Main Level | Bathroom | 1 m | 1.95 m | 1 m x 1.95 m |
https://www.realtor.ca/real-estate/27633350/69-roundstone-drive-brampton-credit-valley-credit-valley
Contact Us
Contact us for more information
Alex Pilarski
Salesperson
Rc Best Choice Realty Corp
95 Royal Crest Crt Unit 21
Markham, Ontario L3R 9X5
95 Royal Crest Crt Unit 21
Markham, Ontario L3R 9X5
(905) 479-8882
(905) 474-2242

























