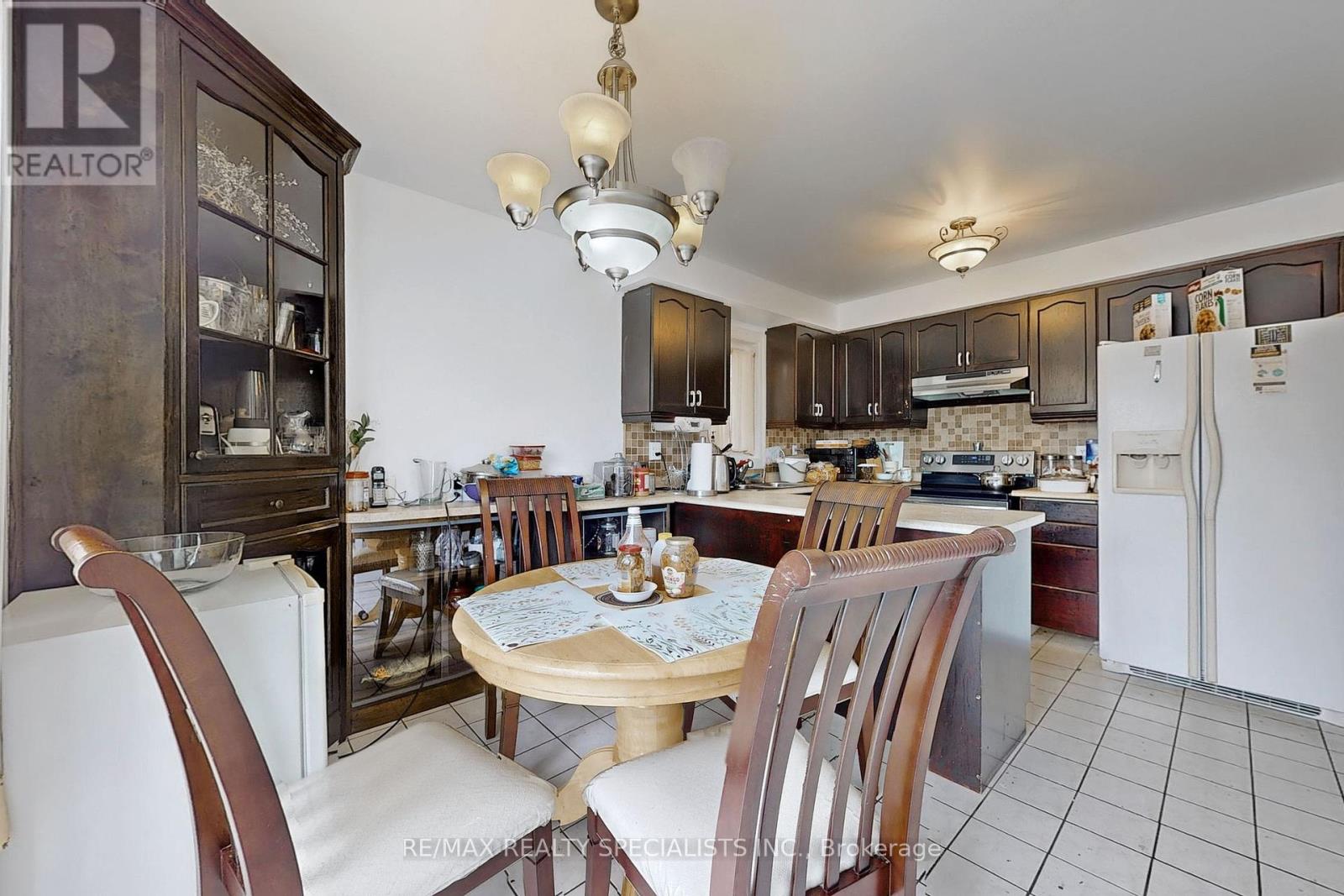69 Red Maple Drive Brampton, Ontario L6X 4M1
4 Bedroom
2 Bathroom
Raised Bungalow
Central Air Conditioning
Forced Air
$899,000
Beautiful well kept detach Bungalow with a finished basement. This home is well kept and shows pride of ownership. Located in a great area of west brampton. Close to many amenities. Spacious layout and lot. Great size backyard. **** EXTRAS **** All elfs, appliances, washer and drye (id:24801)
Property Details
| MLS® Number | W9346841 |
| Property Type | Single Family |
| Community Name | Brampton West |
| ParkingSpaceTotal | 4 |
Building
| BathroomTotal | 2 |
| BedroomsAboveGround | 2 |
| BedroomsBelowGround | 2 |
| BedroomsTotal | 4 |
| ArchitecturalStyle | Raised Bungalow |
| BasementDevelopment | Finished |
| BasementType | N/a (finished) |
| ConstructionStyleAttachment | Detached |
| CoolingType | Central Air Conditioning |
| ExteriorFinish | Brick |
| FlooringType | Laminate, Ceramic |
| FoundationType | Concrete |
| HeatingFuel | Natural Gas |
| HeatingType | Forced Air |
| StoriesTotal | 1 |
| Type | House |
| UtilityWater | Municipal Water |
Parking
| Attached Garage |
Land
| Acreage | No |
| Sewer | Sanitary Sewer |
| SizeDepth | 115 Ft ,3 In |
| SizeFrontage | 39 Ft ,6 In |
| SizeIrregular | 39.57 X 115.31 Ft |
| SizeTotalText | 39.57 X 115.31 Ft |
Rooms
| Level | Type | Length | Width | Dimensions |
|---|---|---|---|---|
| Lower Level | Living Room | 6.43 m | 3.04 m | 6.43 m x 3.04 m |
| Lower Level | Dining Room | 4.05 m | 3.41 m | 4.05 m x 3.41 m |
| Lower Level | Bedroom 3 | 3.87 m | 2.77 m | 3.87 m x 2.77 m |
| Lower Level | Bedroom 4 | 3.87 m | 2 m | 3.87 m x 2 m |
| Main Level | Living Room | 6.16 m | 4.02 m | 6.16 m x 4.02 m |
| Main Level | Dining Room | 6.16 m | 4.02 m | 6.16 m x 4.02 m |
| Main Level | Kitchen | 4.72 m | 2.77 m | 4.72 m x 2.77 m |
| Main Level | Primary Bedroom | 4.08 m | 4 m | 4.08 m x 4 m |
| Main Level | Bedroom 2 | 3.93 m | 3.01 m | 3.93 m x 3.01 m |
https://www.realtor.ca/real-estate/27407822/69-red-maple-drive-brampton-brampton-west-brampton-west
Interested?
Contact us for more information
Osman Buttar
Salesperson
RE/MAX Realty Specialists Inc.
4310 Sherwoodtowne Blvd 200a
Mississauga, Ontario L4Z 4C4
4310 Sherwoodtowne Blvd 200a
Mississauga, Ontario L4Z 4C4












