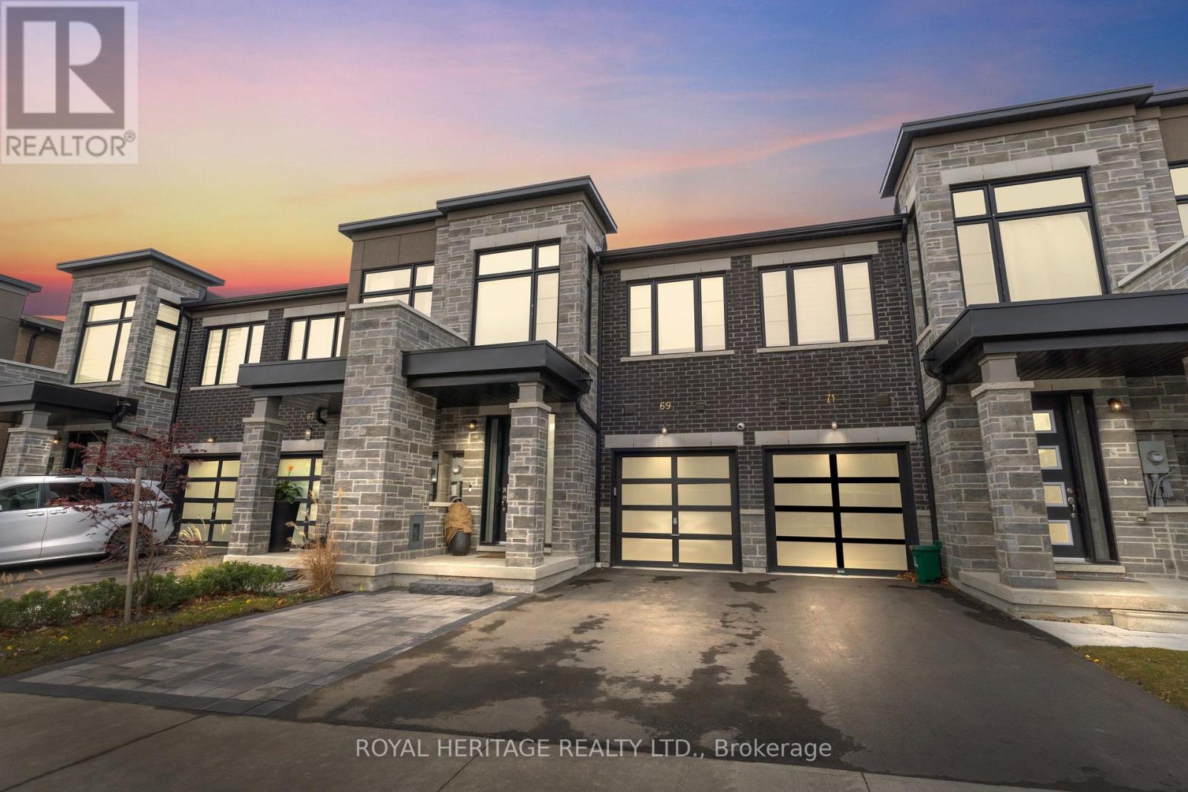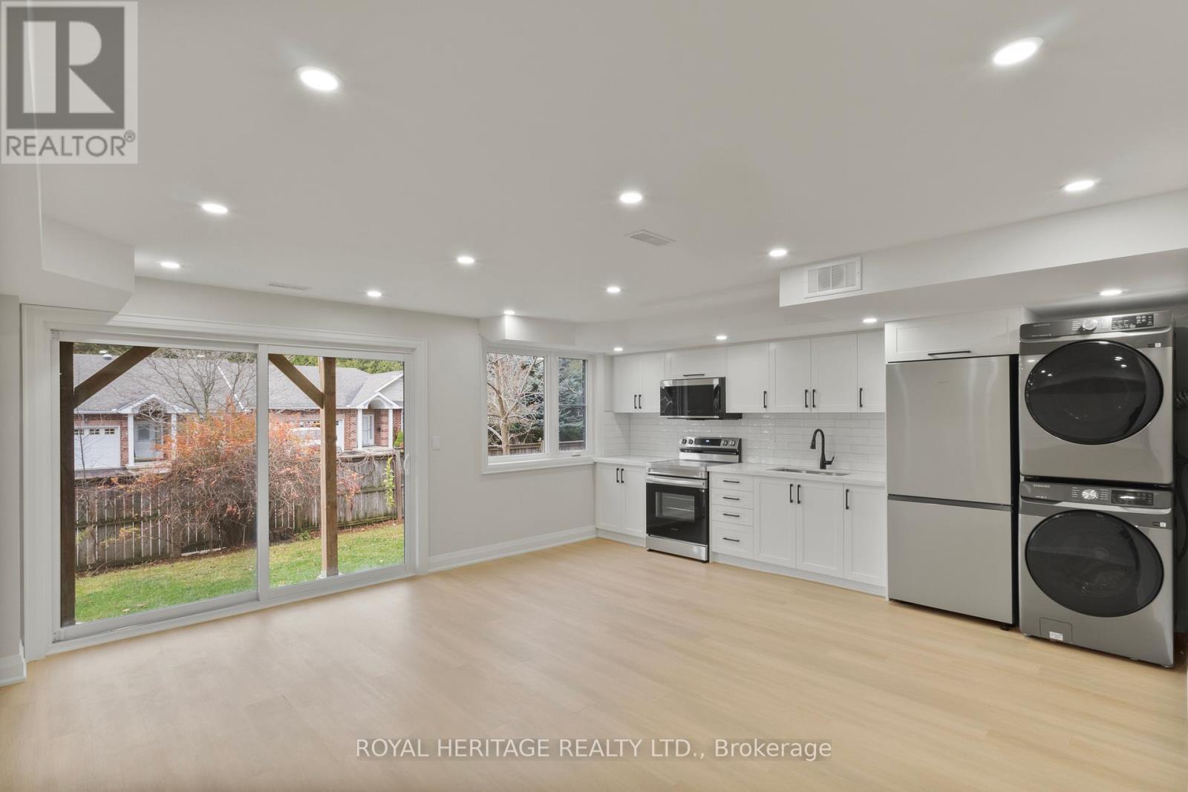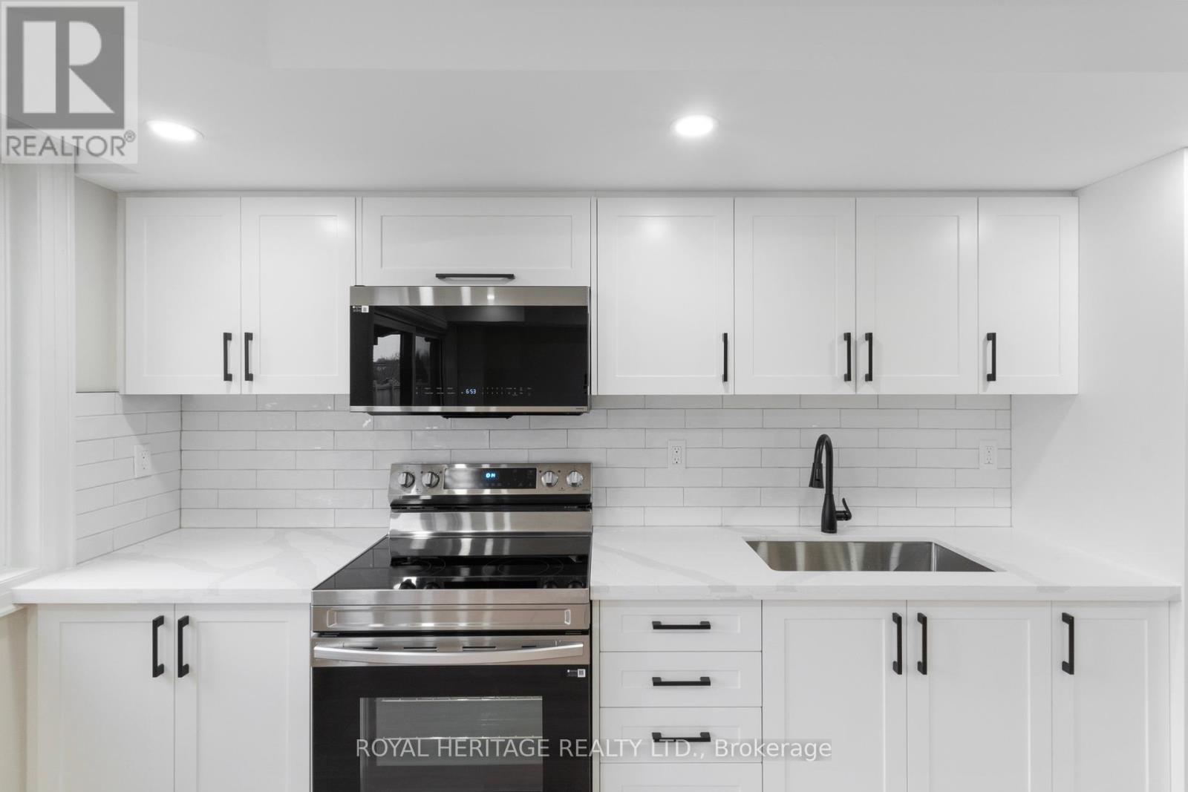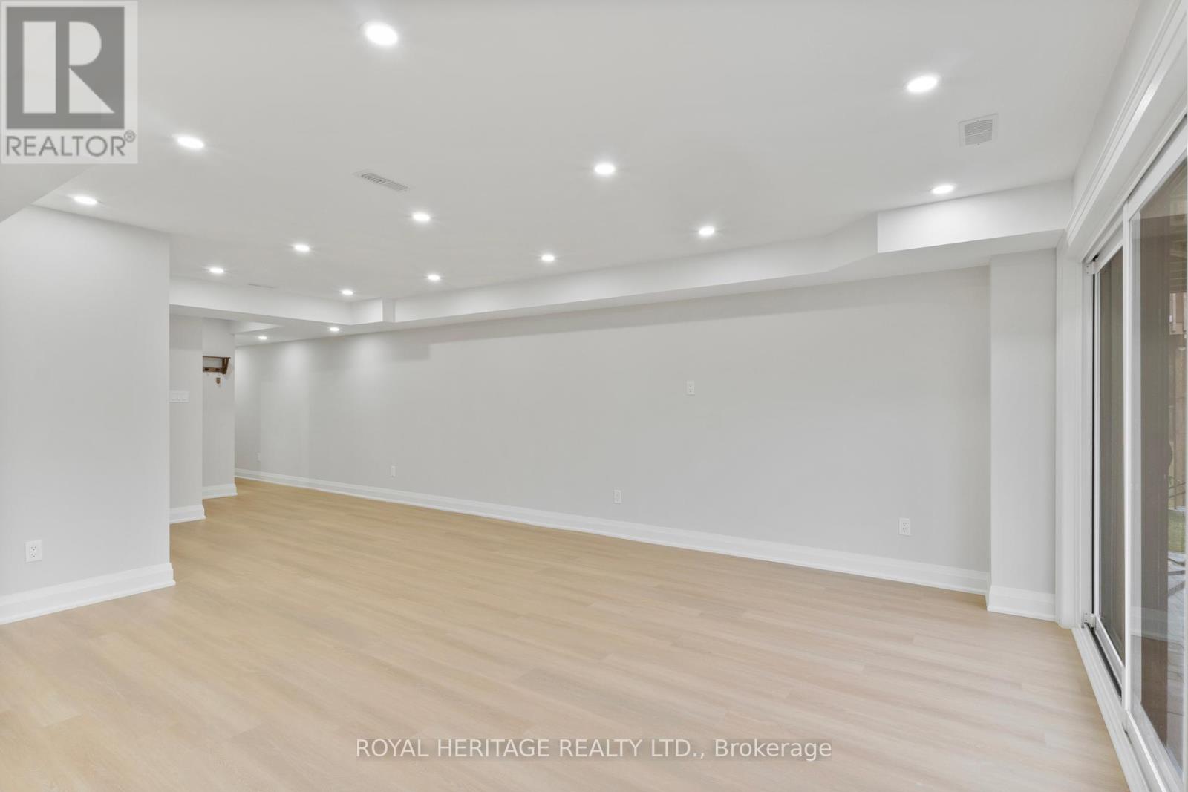69 Pine Gate Place Whitby, Ontario L1R 0S2
$1,950 Monthly
Welcome Home to this brand new, beautifully renovated & never lived in Executive Suite! Luxurious living in the Heart of North Whitby. Walking distance to all amenities including Durham Transit, Banks, Superstore, Wal-Mart, Restaurants, Walk-in Clinics, Starbucks, LCBO & much more! Less than 10 min walk to Thermea Spa & beautiful walking trails. Close access to Highways 407 & 401 via HWY 412 and 10 min to Whitby GO station! This spacious, naturally bright suite offers a massive open concept living/dining space with floor-to-ceiling sliding doors to your own private backyard. The expansive kitchen is filled with ample soft-close cabinetry, an over-sided under-mount sink & brand new 2024 Samsung stainless steel appliances all surrounded by 7ft+ ceilings filled with pot lights throughout. A large nook offers additional living space or in-home office space. The cozy bedroom features a custom built closet. Ease your mind knowing the property is fully equipped with a 24hr surveillance security system, separate/private access to unit, and no behind neighbours. You must see this for yourself! Nothing to do but move on in! **** EXTRAS **** Tenants to pay only 40% of utilities. (id:24801)
Property Details
| MLS® Number | E10428435 |
| Property Type | Single Family |
| Community Name | Williamsburg |
| AmenitiesNearBy | Park, Public Transit |
| CommunicationType | High Speed Internet |
| Features | Carpet Free, In Suite Laundry |
| ParkingSpaceTotal | 1 |
Building
| BathroomTotal | 1 |
| BedroomsAboveGround | 1 |
| BedroomsTotal | 1 |
| Appliances | Dryer, Microwave, Refrigerator, Stove, Washer |
| BasementDevelopment | Finished |
| BasementFeatures | Separate Entrance, Walk Out |
| BasementType | N/a (finished) |
| ConstructionStyleAttachment | Attached |
| CoolingType | Central Air Conditioning |
| ExteriorFinish | Brick, Concrete |
| FireProtection | Security System |
| FlooringType | Laminate, Ceramic |
| FoundationType | Concrete |
| HeatingFuel | Natural Gas |
| HeatingType | Forced Air |
| StoriesTotal | 2 |
| SizeInterior | 699.9943 - 1099.9909 Sqft |
| Type | Row / Townhouse |
| UtilityWater | Municipal Water |
Parking
| Garage |
Land
| Acreage | No |
| LandAmenities | Park, Public Transit |
| Sewer | Sanitary Sewer |
Rooms
| Level | Type | Length | Width | Dimensions |
|---|---|---|---|---|
| Basement | Kitchen | 4.87 m | 2.83 m | 4.87 m x 2.83 m |
| Basement | Living Room | 4.87 m | 2.74 m | 4.87 m x 2.74 m |
| Basement | Dining Room | 4.87 m | 2.74 m | 4.87 m x 2.74 m |
| Basement | Bedroom | Measurements not available | ||
| Basement | Den | 2.89 m | 2.19 m | 2.89 m x 2.19 m |
| Basement | Bathroom | 1.89 m | 1.28 m | 1.89 m x 1.28 m |
https://www.realtor.ca/real-estate/27660137/69-pine-gate-place-whitby-williamsburg-williamsburg
Interested?
Contact us for more information
Chelsea Cerqua
Salesperson
1029 Brock Road Unit 200
Pickering, Ontario L1W 3T7




















