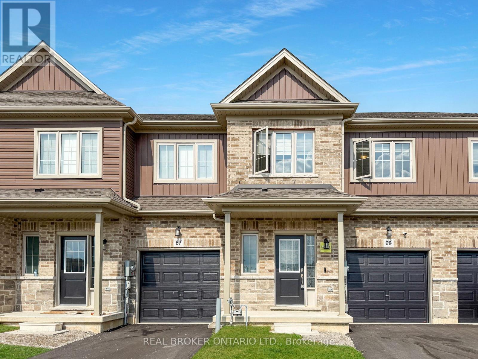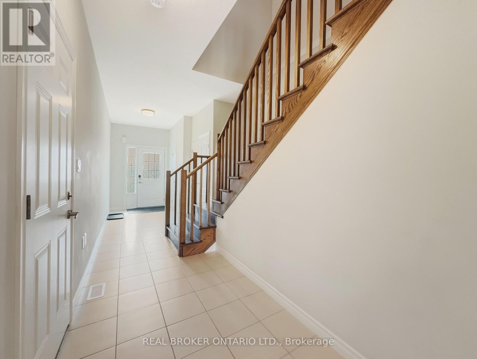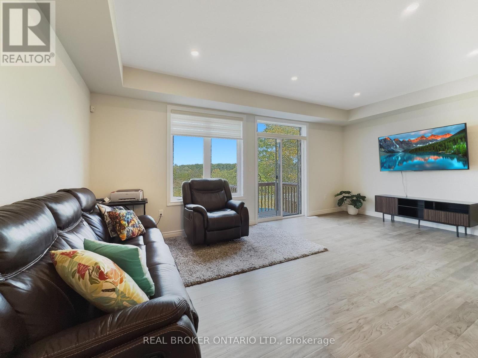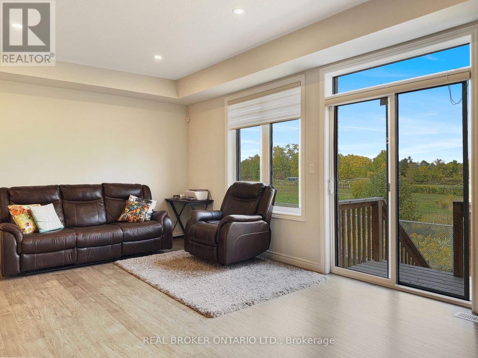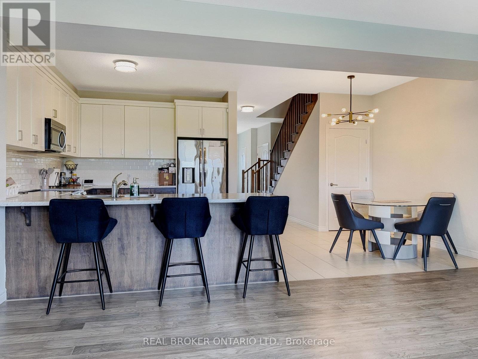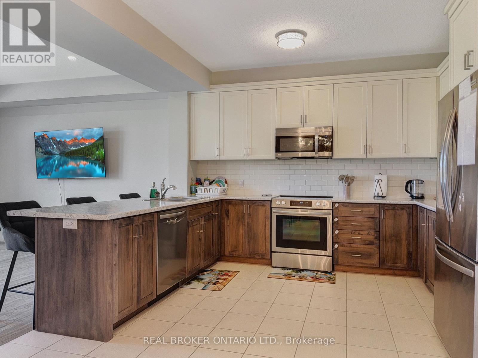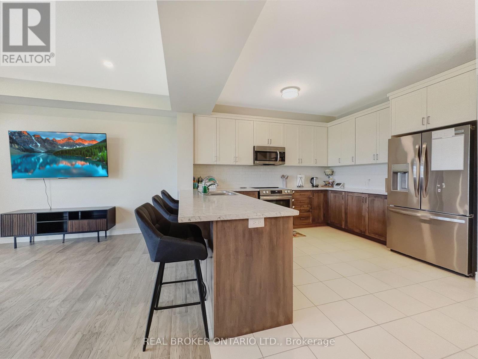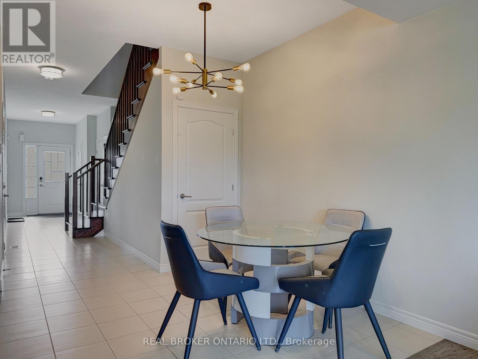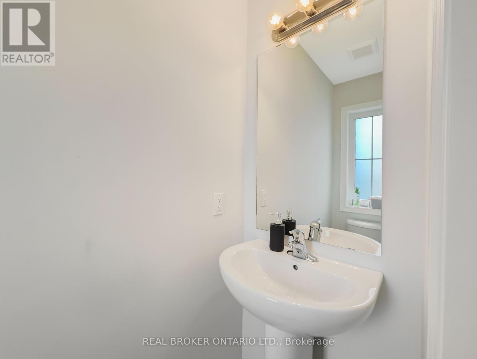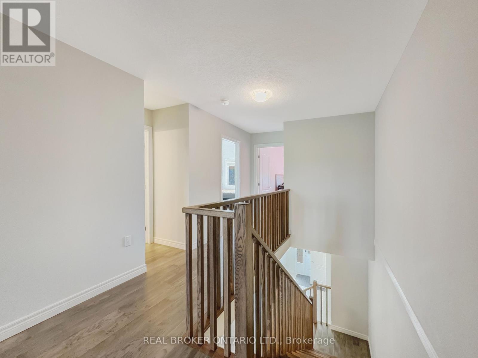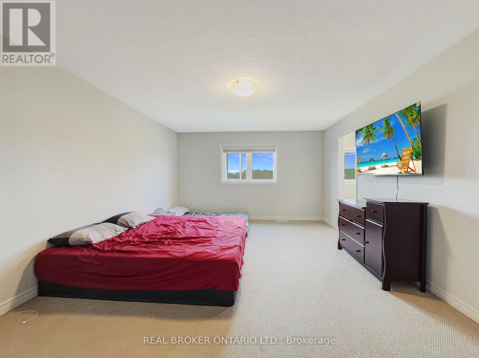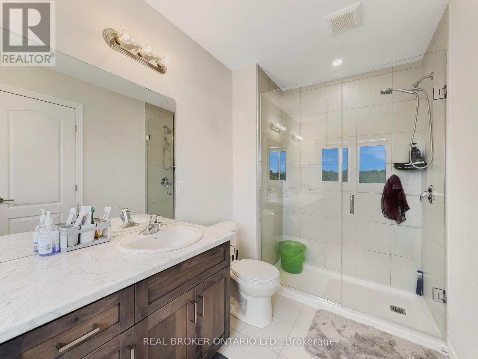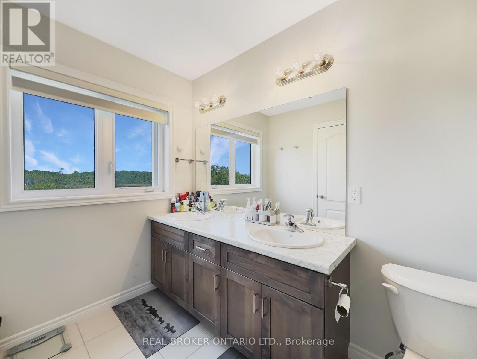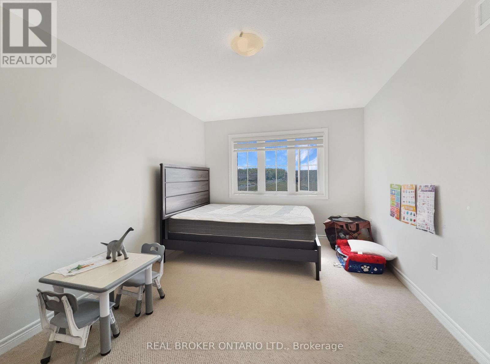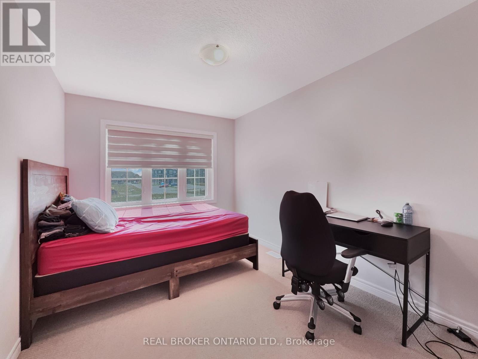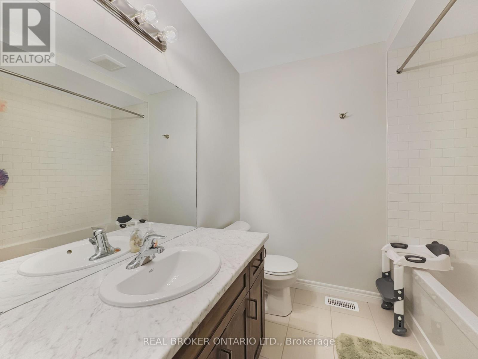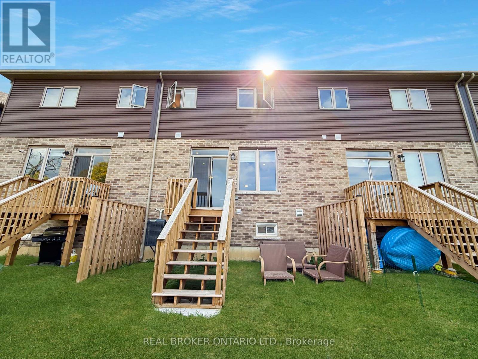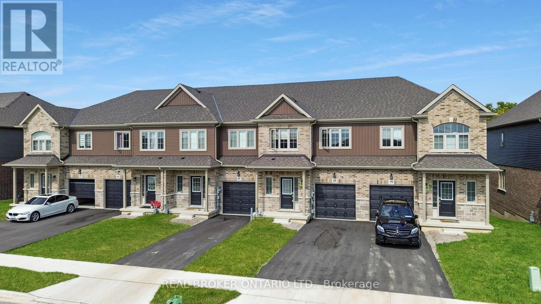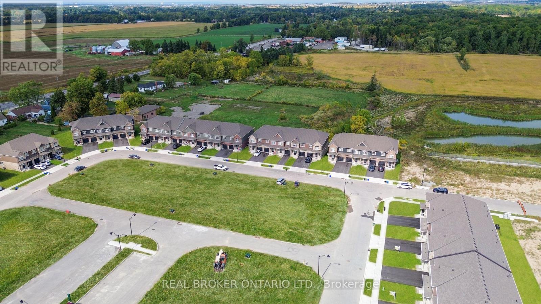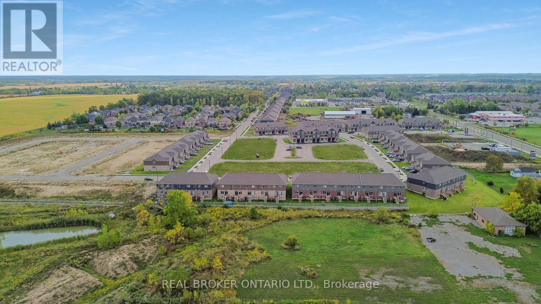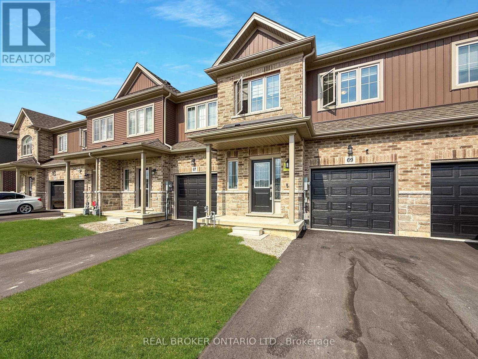69 Lloyd Davies Way Hamilton, Ontario L0R 1C0
$739,000
Welcome to 69 Lloyd Davies Way, a stunning townhouse in Binbrook that still feels brand new. The main floor features an open-concept layout with a modern kitchen boasting two-tone shaker cabinets with crown moulding, stainless steel appliances, and plenty of space for a dining table, all flowing seamlessly into the bright living room with engineered hardwood, pot lights, large windows, and access to a private deck overlooking green space. The main level also features a convenient two-piece bathroom a large coat closet and access to the garage. Upstairs, a solid oak staircase leads to a spacious landing and a luxurious primary suite with double doors, a walk-in closet, and a beautifully upgraded ensuite with double sinks and a glass shower, along with two additional bright bedrooms and a full four-piece bathroom. With a single-car garage, full basement ready for your personal touch, and a prime location close to parks, schools, amenities, a short drive to the Red Hill Valley Parkway, and the Linc for easy commuting, this home combines style, comfort, and convenience in one perfect package. (id:24801)
Property Details
| MLS® Number | X12432771 |
| Property Type | Single Family |
| Community Name | Rural Glanbrook |
| Amenities Near By | Golf Nearby, Park, Place Of Worship |
| Community Features | Community Centre |
| Equipment Type | Water Heater |
| Features | Conservation/green Belt, Sump Pump |
| Parking Space Total | 3 |
| Rental Equipment Type | Water Heater |
| Structure | Deck |
Building
| Bathroom Total | 3 |
| Bedrooms Above Ground | 3 |
| Bedrooms Total | 3 |
| Age | 0 To 5 Years |
| Appliances | Water Heater, Dishwasher, Dryer, Garage Door Opener, Microwave, Stove, Washer, Refrigerator |
| Basement Development | Unfinished |
| Basement Type | N/a (unfinished) |
| Construction Style Attachment | Attached |
| Cooling Type | Central Air Conditioning |
| Exterior Finish | Brick, Vinyl Siding |
| Foundation Type | Poured Concrete |
| Half Bath Total | 1 |
| Heating Fuel | Natural Gas |
| Heating Type | Forced Air |
| Stories Total | 2 |
| Size Interior | 1,500 - 2,000 Ft2 |
| Type | Row / Townhouse |
| Utility Water | Municipal Water |
Parking
| Detached Garage | |
| Garage |
Land
| Acreage | No |
| Land Amenities | Golf Nearby, Park, Place Of Worship |
| Sewer | Sanitary Sewer |
| Size Depth | 102 Ft ,7 In |
| Size Frontage | 20 Ft ,7 In |
| Size Irregular | 20.6 X 102.6 Ft |
| Size Total Text | 20.6 X 102.6 Ft |
| Zoning Description | R |
Rooms
| Level | Type | Length | Width | Dimensions |
|---|---|---|---|---|
| Second Level | Primary Bedroom | 4.11 m | 5.18 m | 4.11 m x 5.18 m |
| Second Level | Bedroom 2 | 3.1 m | 4.54 m | 3.1 m x 4.54 m |
| Second Level | Bedroom 3 | 2.76 m | 3.73 m | 2.76 m x 3.73 m |
| Main Level | Kitchen | 5.94 m | 3.98 m | 5.94 m x 3.98 m |
| Main Level | Family Room | 5.94 m | 3.81 m | 5.94 m x 3.81 m |
https://www.realtor.ca/real-estate/28926376/69-lloyd-davies-way-hamilton-rural-glanbrook
Contact Us
Contact us for more information
Michelle Topic
Salesperson
130 King St W #1800v
Toronto, Ontario M5X 1E3
(888) 311-1172


