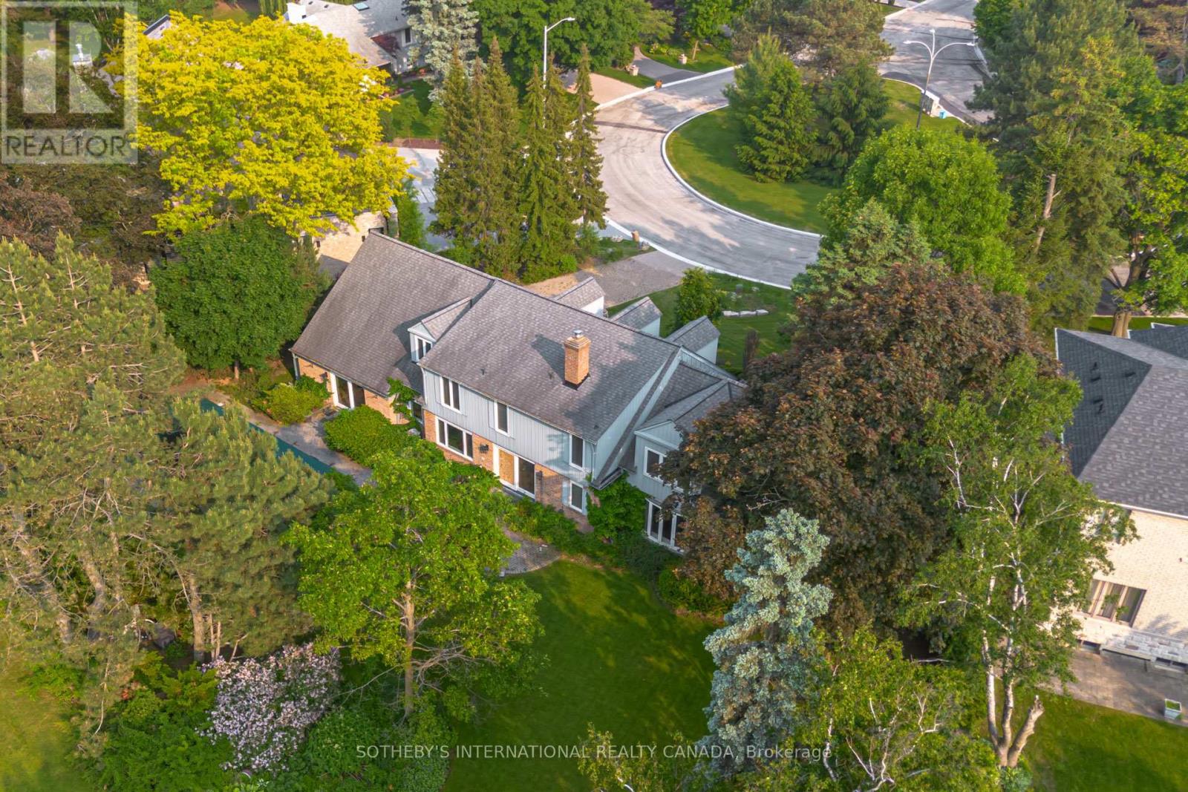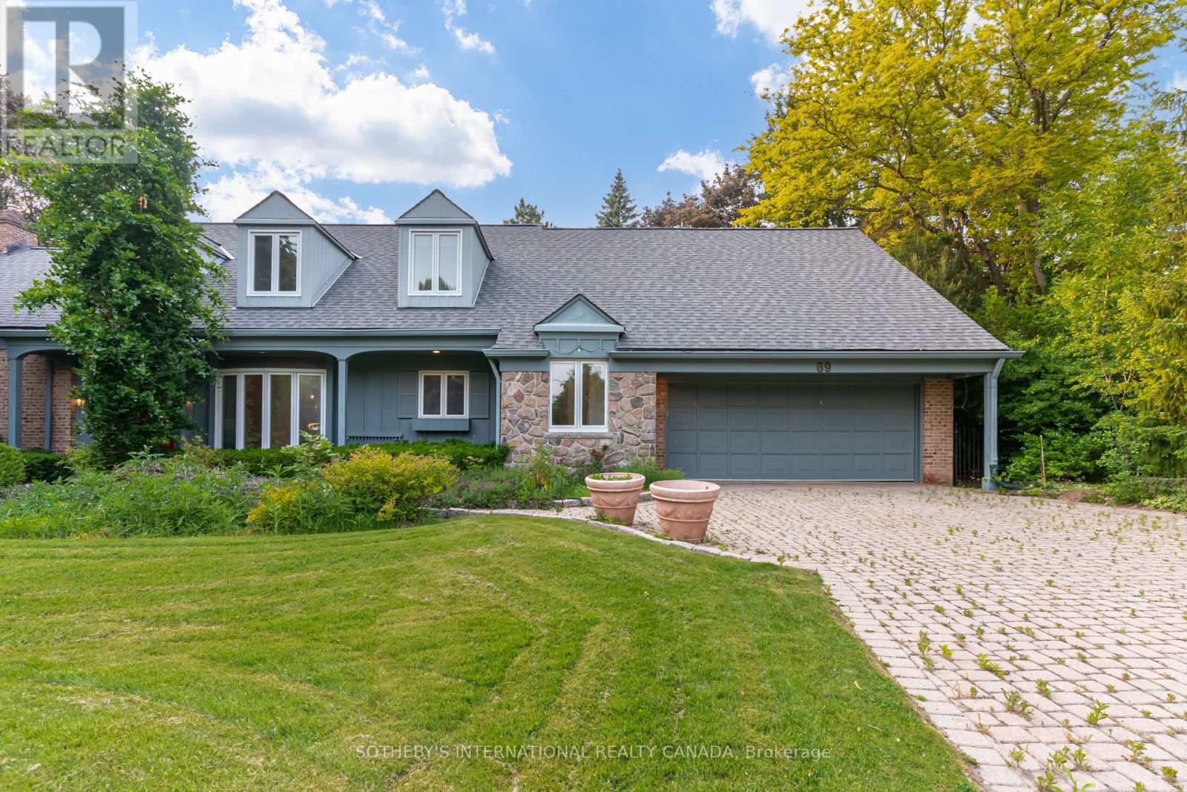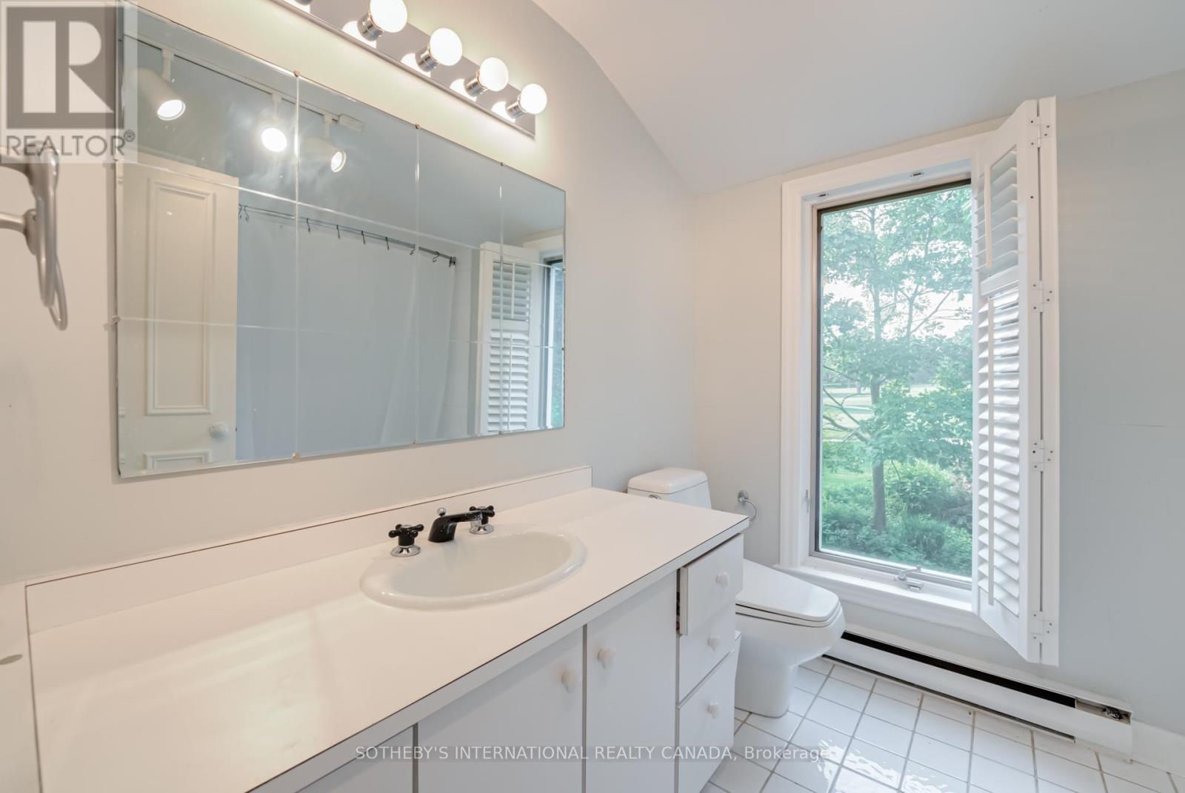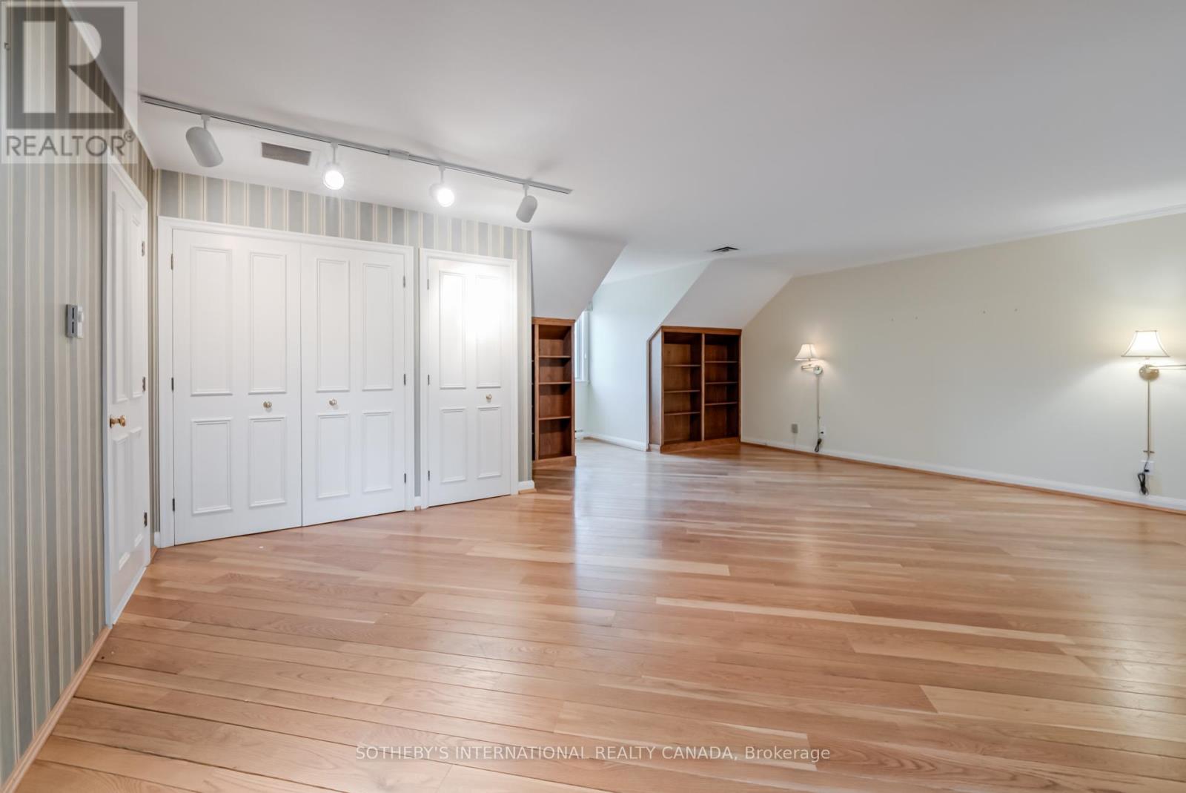69 Fairway Heights Drive Markham, Ontario L3T 3A7
$3,700,000
Prime Golf Course Lot at Fairway Heights Drive. An opportunity for homeowners and builder to create a new home in the prestigious Bayview Golf and CountryClub Estates. A pie-shaped property measuring 79.99 x 138.44 feet, it dramatically widens to 170 feetdirectly on the golf course, offering stunning vistas and a private backyard oasis. Mature Landscaping, graced with mature trees, providing a beautiful natural setting for an exquisite new build. Exclusive Enclave: Situated within an intimate community of only 84 homes, this location promises exclusivity and prestige for a luxury development.This property is sold "AS IS" (id:24801)
Property Details
| MLS® Number | N12214109 |
| Property Type | Single Family |
| Community Name | Bayview Fairway-Bayview Country Club Estates |
| Parking Space Total | 2 |
| Pool Type | Inground Pool |
Building
| Bathroom Total | 4 |
| Bedrooms Above Ground | 3 |
| Bedrooms Total | 3 |
| Appliances | Garburator |
| Basement Development | Finished |
| Basement Type | N/a (finished) |
| Construction Style Attachment | Detached |
| Cooling Type | Central Air Conditioning |
| Exterior Finish | Brick |
| Flooring Type | Tile, Hardwood, Carpeted |
| Foundation Type | Brick |
| Half Bath Total | 1 |
| Heating Fuel | Natural Gas |
| Heating Type | Forced Air |
| Stories Total | 2 |
| Size Interior | 3,000 - 3,500 Ft2 |
| Type | House |
| Utility Water | Municipal Water |
Parking
| Attached Garage | |
| Garage |
Land
| Acreage | No |
| Sewer | Sanitary Sewer |
| Size Depth | 138 Ft ,4 In |
| Size Frontage | 80 Ft |
| Size Irregular | 80 X 138.4 Ft |
| Size Total Text | 80 X 138.4 Ft |
Rooms
| Level | Type | Length | Width | Dimensions |
|---|---|---|---|---|
| Second Level | Primary Bedroom | 6.22 m | 6.48 m | 6.22 m x 6.48 m |
| Second Level | Bedroom 2 | 6.7 m | 4.83 m | 6.7 m x 4.83 m |
| Second Level | Bedroom 3 | 5.18 m | 4.6 m | 5.18 m x 4.6 m |
| Basement | Recreational, Games Room | 9.87 m | 4.36 m | 9.87 m x 4.36 m |
| Basement | Utility Room | 8 m | 4.42 m | 8 m x 4.42 m |
| Ground Level | Living Room | 7.72 m | 4.7 m | 7.72 m x 4.7 m |
| Ground Level | Dining Room | 4.83 m | 3.63 m | 4.83 m x 3.63 m |
| Ground Level | Kitchen | 4.8 m | 3.38 m | 4.8 m x 3.38 m |
| Ground Level | Family Room | 6.9 m | 4.52 m | 6.9 m x 4.52 m |
| Ground Level | Den | 8.25 m | 3.45 m | 8.25 m x 3.45 m |
Contact Us
Contact us for more information
Doris Lam
Broker
www.dorislam.ca/
ca.linkedin.com/in/doris-lam-a03aa873
1867 Yonge Street Ste 100
Toronto, Ontario M4S 1Y5
(416) 960-9995
(416) 960-3222
www.sothebysrealty.ca/






























