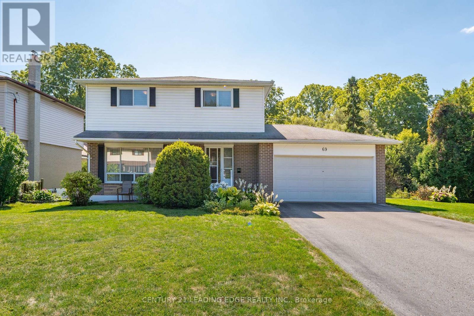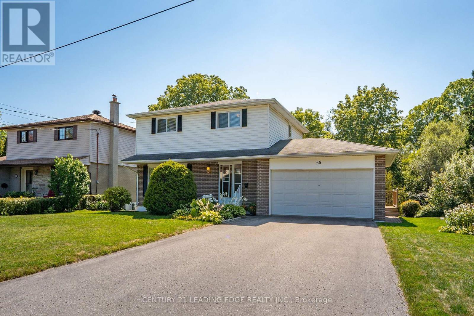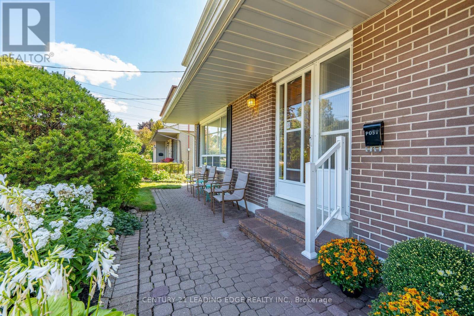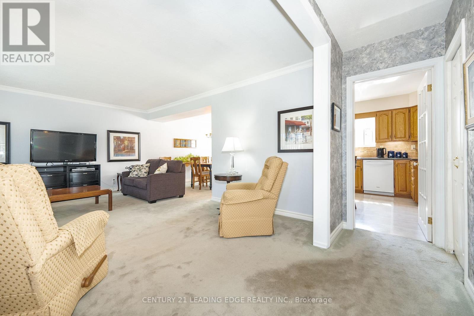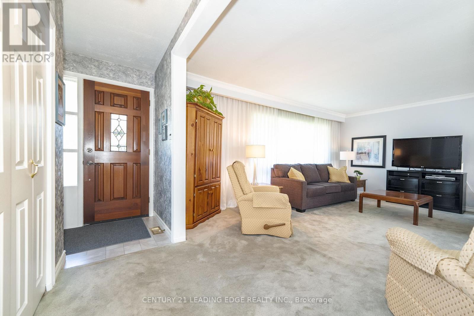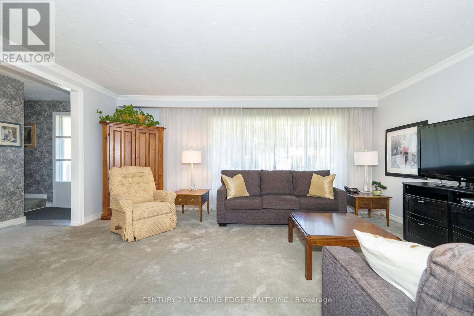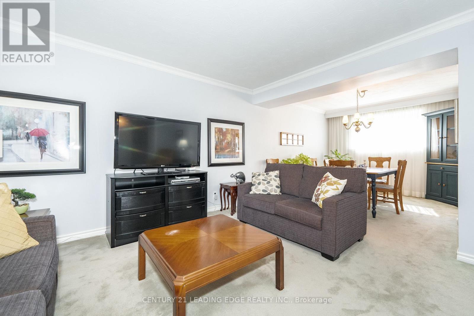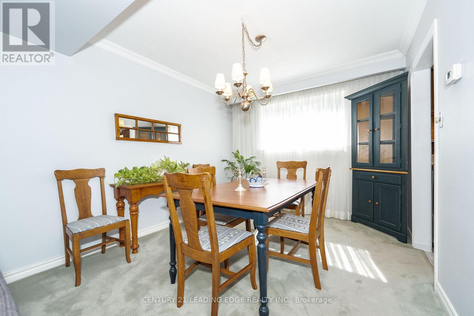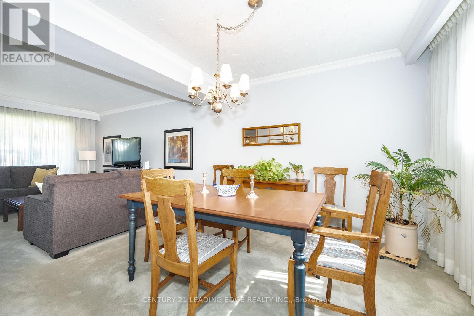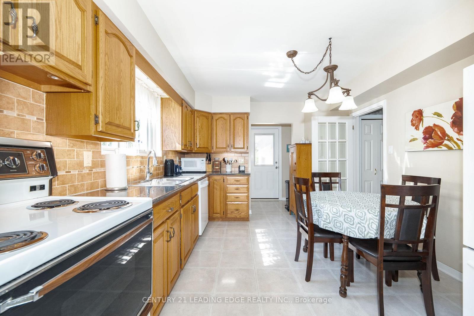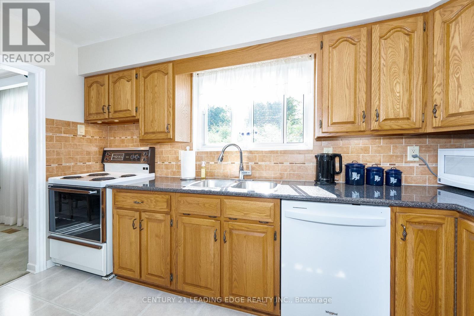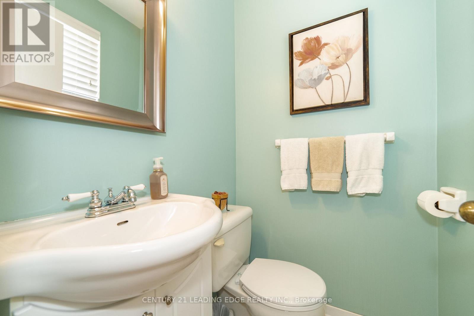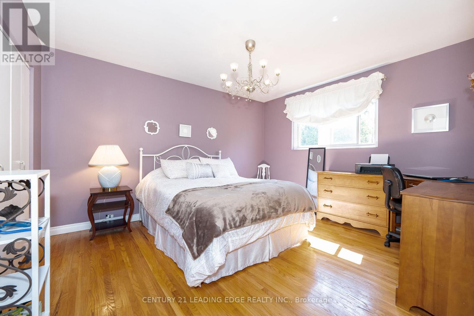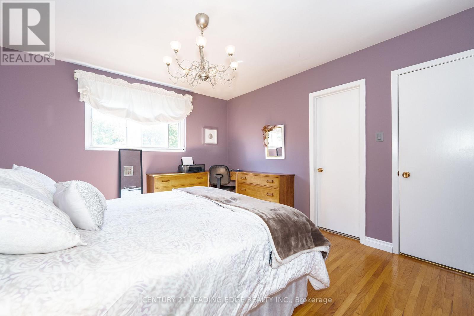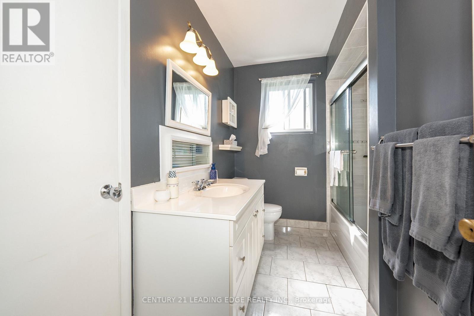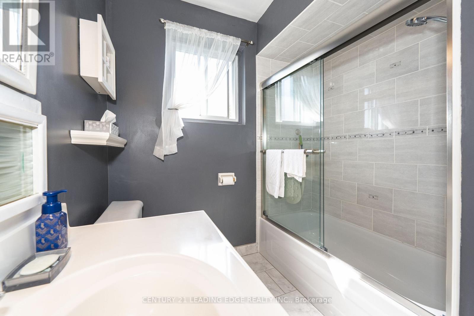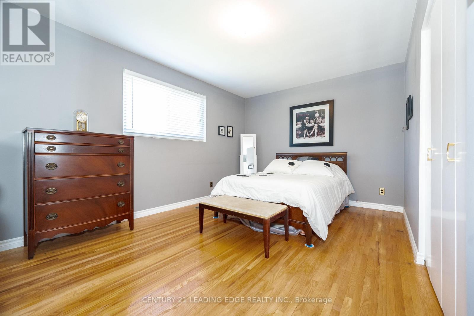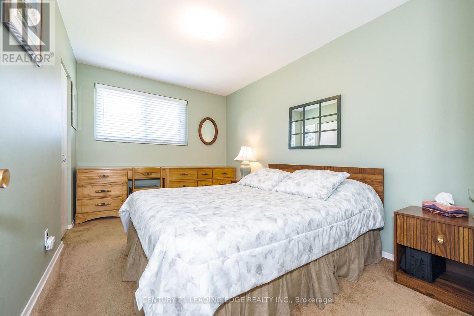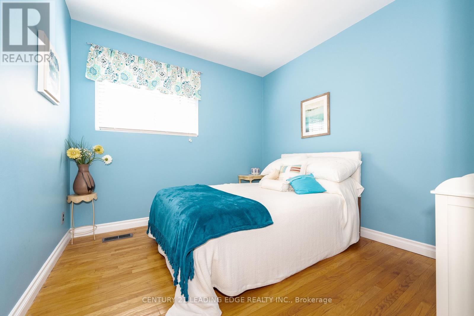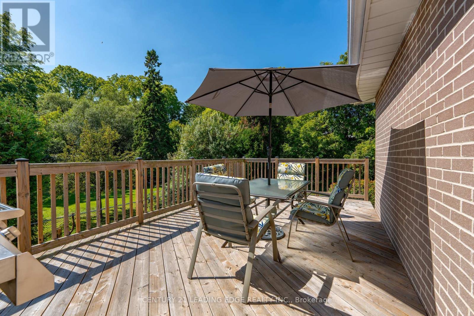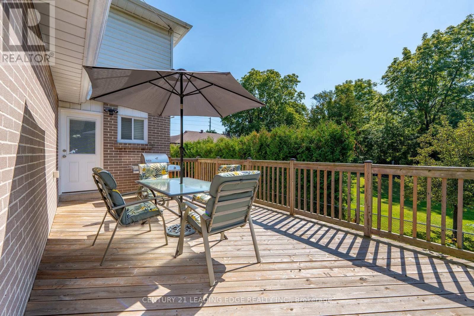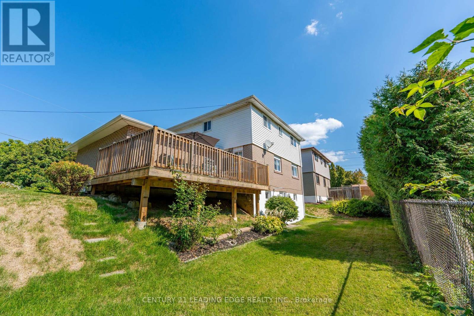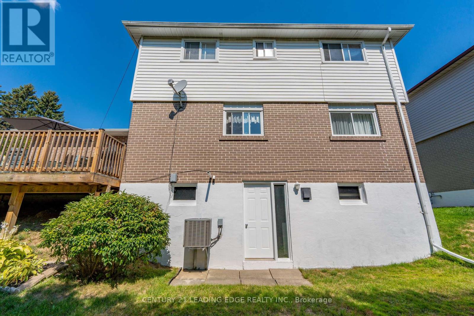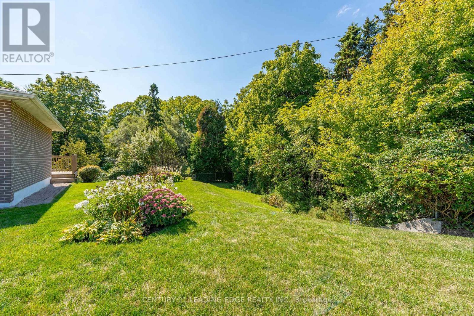69 East Willow Gate Toronto, Ontario M1C 2M7
$1,050,000
Welcome to 69 East Willow Gate, an Immaculately Maintained 4 Bedroom Home in the Highly Desirable West Rouge Community! Mere minutes to the Rouge Hill Go Station/Public Transit, Lake Ontario Waterfront and the 401- a Commuters Dream. Located in a Prime Family Friendly Neighbourhood, Close to Schools, Parks, Shopping and Amenities for Your Convenience. This Home Is Pride of Ownership at It's Finest- Single Family Owned for More than 50 Years. Featuring 4 Spacious Bedrooms, Original Hardwood (Beneath Broadloom where laid) and Ample Storage throughout, a Gorgeous Private Tree Lined Yard with a Large (21 x 12 foot) Deck, with No Neighbours Located Directly Behind, to enjoy Generous Outdoor Space. Large and Spacious basement with Walk-Out to Backyard provides Endless Possibilities. Don't Miss this Rare Opportunity to Call This Your Home! (id:24801)
Property Details
| MLS® Number | E12405178 |
| Property Type | Single Family |
| Community Name | Rouge E10 |
| Amenities Near By | Park, Public Transit, Schools |
| Equipment Type | Water Heater - Gas, Water Heater, Furnace |
| Features | Ravine |
| Parking Space Total | 6 |
| Rental Equipment Type | Water Heater - Gas, Water Heater, Furnace |
| Structure | Deck |
Building
| Bathroom Total | 2 |
| Bedrooms Above Ground | 4 |
| Bedrooms Total | 4 |
| Appliances | Garage Door Opener Remote(s), Dishwasher, Dryer, Garage Door Opener, Stove, Washer, Refrigerator |
| Basement Development | Unfinished |
| Basement Features | Walk Out |
| Basement Type | N/a (unfinished), N/a |
| Construction Style Attachment | Detached |
| Cooling Type | Central Air Conditioning |
| Exterior Finish | Brick, Vinyl Siding |
| Fire Protection | Smoke Detectors |
| Flooring Type | Carpeted, Hardwood |
| Half Bath Total | 1 |
| Heating Fuel | Natural Gas |
| Heating Type | Forced Air |
| Stories Total | 2 |
| Size Interior | 1,500 - 2,000 Ft2 |
| Type | House |
| Utility Water | Municipal Water |
Parking
| Attached Garage | |
| Garage |
Land
| Acreage | No |
| Land Amenities | Park, Public Transit, Schools |
| Landscape Features | Landscaped |
| Sewer | Sanitary Sewer |
| Size Depth | 80 Ft |
| Size Frontage | 70 Ft |
| Size Irregular | 70 X 80 Ft |
| Size Total Text | 70 X 80 Ft |
Rooms
| Level | Type | Length | Width | Dimensions |
|---|---|---|---|---|
| Second Level | Primary Bedroom | 3.99 m | 3.49 m | 3.99 m x 3.49 m |
| Second Level | Bedroom 2 | 4.6 m | 3.16 m | 4.6 m x 3.16 m |
| Second Level | Bedroom 3 | 3.9 m | 2.7 m | 3.9 m x 2.7 m |
| Second Level | Bedroom 4 | 2.94 m | 2.79 m | 2.94 m x 2.79 m |
| Main Level | Living Room | 5.55 m | 4.26 m | 5.55 m x 4.26 m |
| Main Level | Dining Room | 3.5 m | 2.98 m | 3.5 m x 2.98 m |
| Main Level | Kitchen | 3.98 m | 3.33 m | 3.98 m x 3.33 m |
Utilities
| Cable | Available |
| Electricity | Installed |
| Sewer | Installed |
https://www.realtor.ca/real-estate/28865802/69-east-willow-gate-toronto-rouge-rouge-e10
Contact Us
Contact us for more information
Tara Savage
Salesperson
www.tara-savage@c21.ca/
165 Main Street North
Markham, Ontario L3P 1Y2
(905) 471-2121
(905) 471-0832
leadingedgerealty.c21.ca


