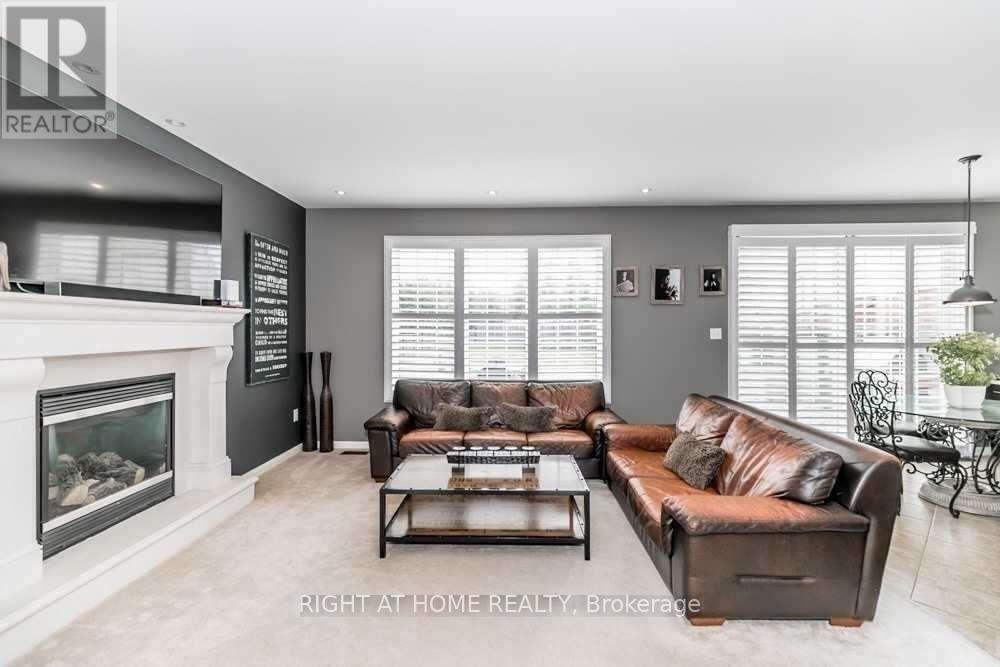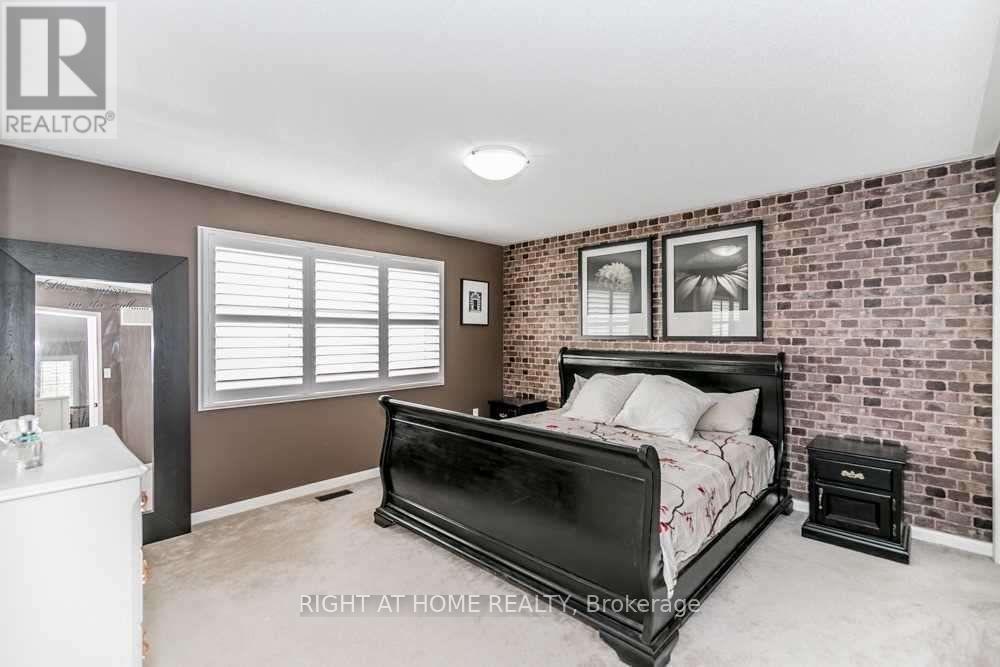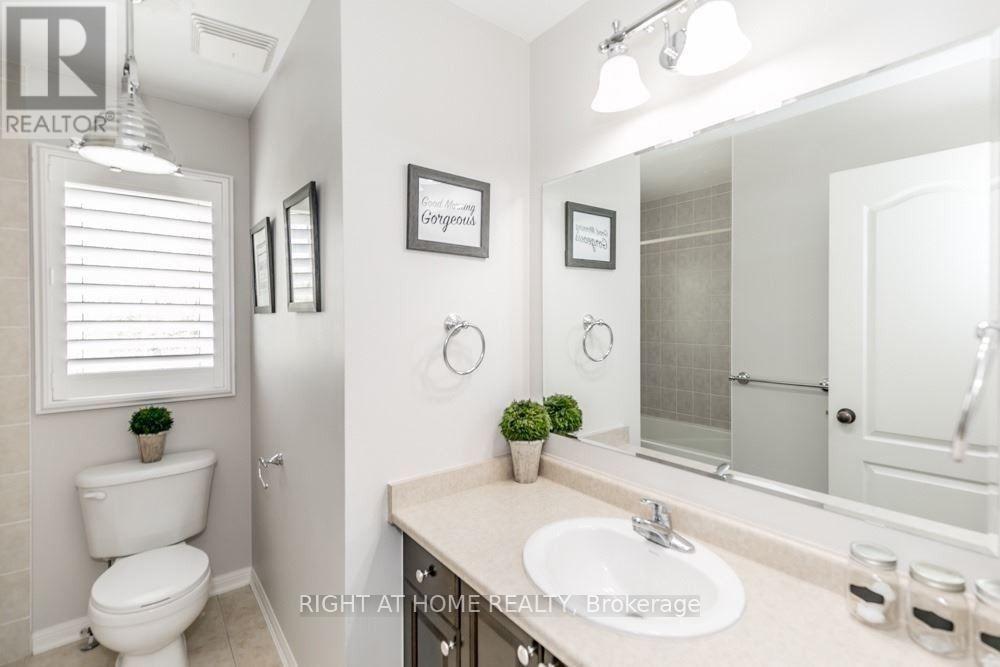69 Callander Crescent New Tecumseth, Ontario L9R 0B4
$2,950 Monthly
Beautiful 4 Bedroom 2.5 Bath Home. Features Gourmet Kitchen W/Granite Counters & High End Appliances! Overlooks Family Room W/Gas Fireplace! Walk-Out To A Beautiful Deck. Is Situated On A Large Premium Lot**Sides Onto Ravine & Boyne Conservation Area. Close To All Amenities, Schools, Parks, Recreation Centre & Shopping** **EXTRAS** Incl: Fridge, Gas Stove, B/I Microwave, B/I Dishwasher, Washer & Dryer, All Electric Light Fixtures, All Window Coverings, California Shutters, Garage Door Opener, Gas Line To BBQ (id:24801)
Property Details
| MLS® Number | N11954664 |
| Property Type | Single Family |
| Community Name | Alliston |
| Amenities Near By | Hospital, Park, Public Transit, Schools, Place Of Worship |
| Features | Ravine, Backs On Greenbelt |
| Parking Space Total | 3 |
| Structure | Deck |
Building
| Bathroom Total | 3 |
| Bedrooms Above Ground | 4 |
| Bedrooms Total | 4 |
| Amenities | Fireplace(s) |
| Basement Development | Unfinished |
| Basement Type | N/a (unfinished) |
| Construction Style Attachment | Detached |
| Cooling Type | Central Air Conditioning |
| Exterior Finish | Brick, Vinyl Siding |
| Fire Protection | Smoke Detectors |
| Fireplace Present | Yes |
| Fireplace Total | 1 |
| Flooring Type | Carpeted, Ceramic |
| Foundation Type | Poured Concrete |
| Half Bath Total | 1 |
| Heating Fuel | Natural Gas |
| Heating Type | Forced Air |
| Stories Total | 2 |
| Size Interior | 2,000 - 2,500 Ft2 |
| Type | House |
| Utility Water | Municipal Water |
Parking
| Attached Garage |
Land
| Acreage | No |
| Land Amenities | Hospital, Park, Public Transit, Schools, Place Of Worship |
| Sewer | Sanitary Sewer |
| Size Depth | 154 Ft ,7 In |
| Size Frontage | 64 Ft ,6 In |
| Size Irregular | 64.5 X 154.6 Ft |
| Size Total Text | 64.5 X 154.6 Ft |
Rooms
| Level | Type | Length | Width | Dimensions |
|---|---|---|---|---|
| Second Level | Primary Bedroom | 14 m | 13.45 m | 14 m x 13.45 m |
| Second Level | Bedroom 2 | 9.97 m | 9.97 m | 9.97 m x 9.97 m |
| Second Level | Bedroom 3 | 10.97 m | 9.97 m | 10.97 m x 9.97 m |
| Second Level | Bedroom 4 | 8.98 m | 9.97 m | 8.98 m x 9.97 m |
| Second Level | Laundry Room | 7.7 m | 5.87 m | 7.7 m x 5.87 m |
| Main Level | Dining Room | 11.97 m | 10.95 m | 11.97 m x 10.95 m |
| Main Level | Family Room | 14 m | 15.97 m | 14 m x 15.97 m |
| Main Level | Kitchen | 10.95 m | 15.97 m | 10.95 m x 15.97 m |
| Main Level | Den | 10.95 m | 9.97 m | 10.95 m x 9.97 m |
Utilities
| Sewer | Installed |
https://www.realtor.ca/real-estate/27874549/69-callander-crescent-new-tecumseth-alliston-alliston
Contact Us
Contact us for more information
Ramin Najem
Salesperson
130 Queens Quay East #506
Toronto, Ontario M5V 3Z6
(416) 383-9525
(416) 391-0013





















