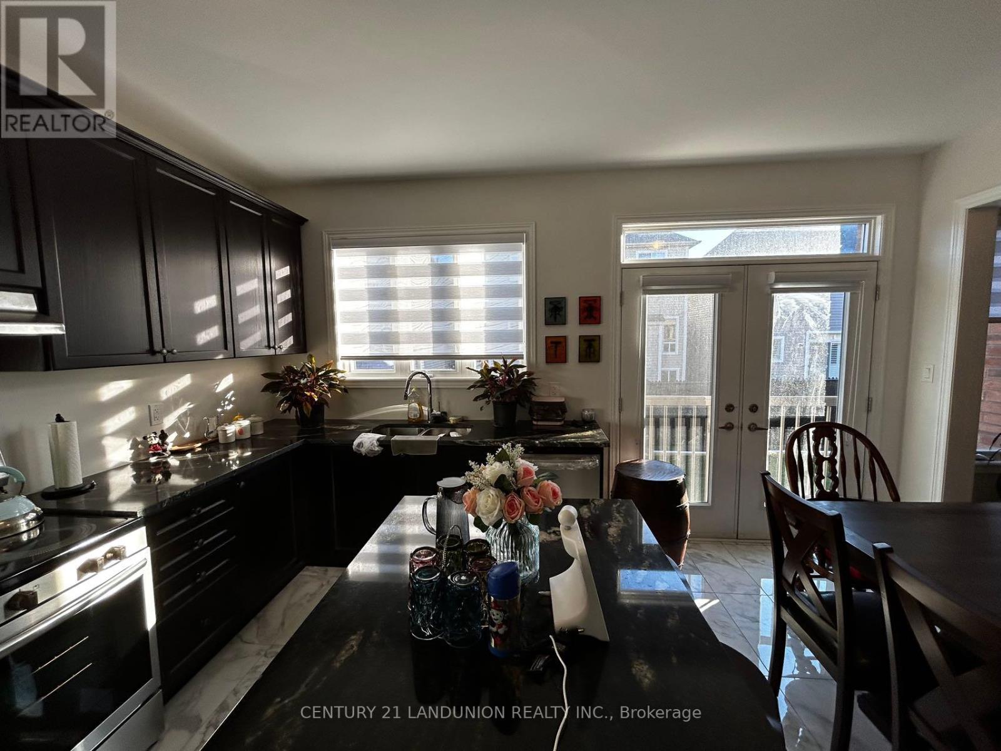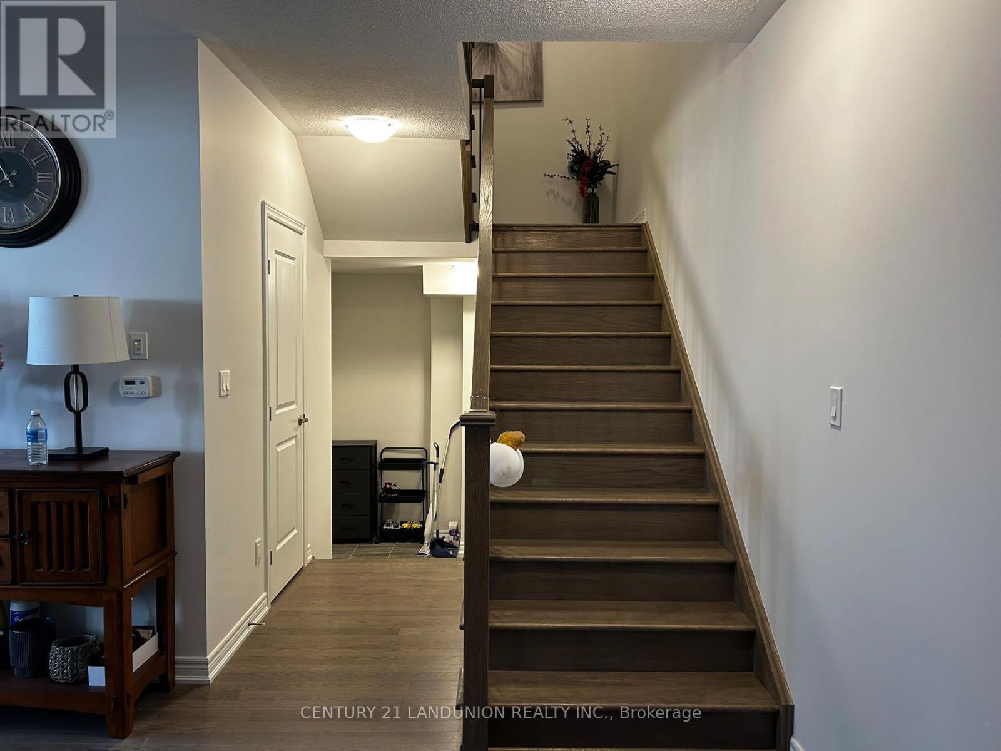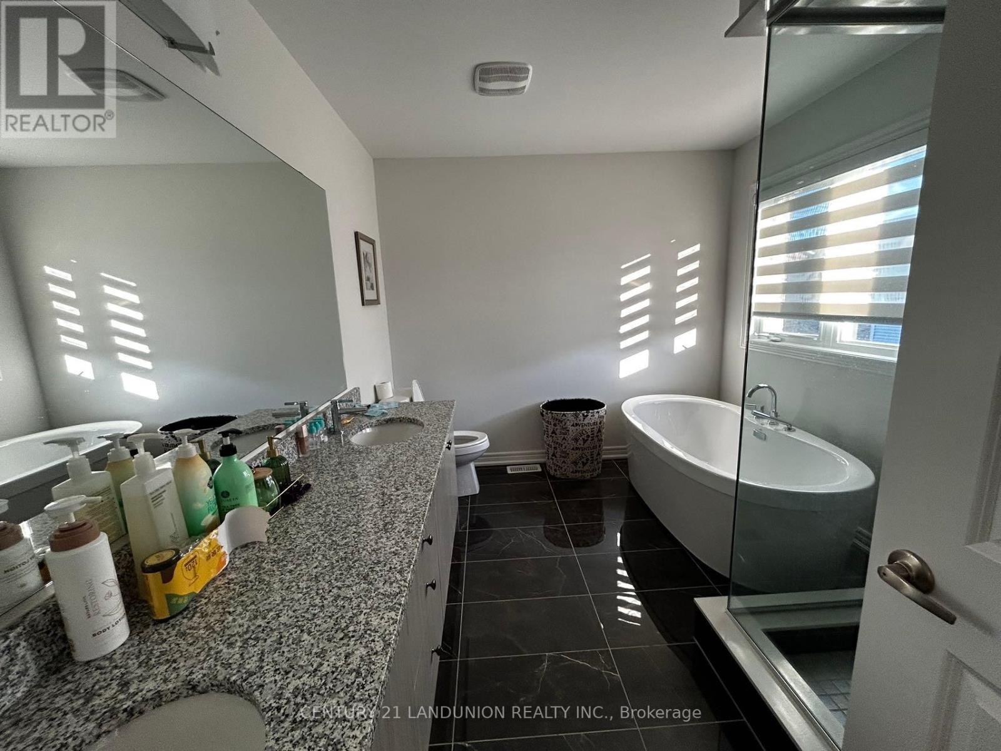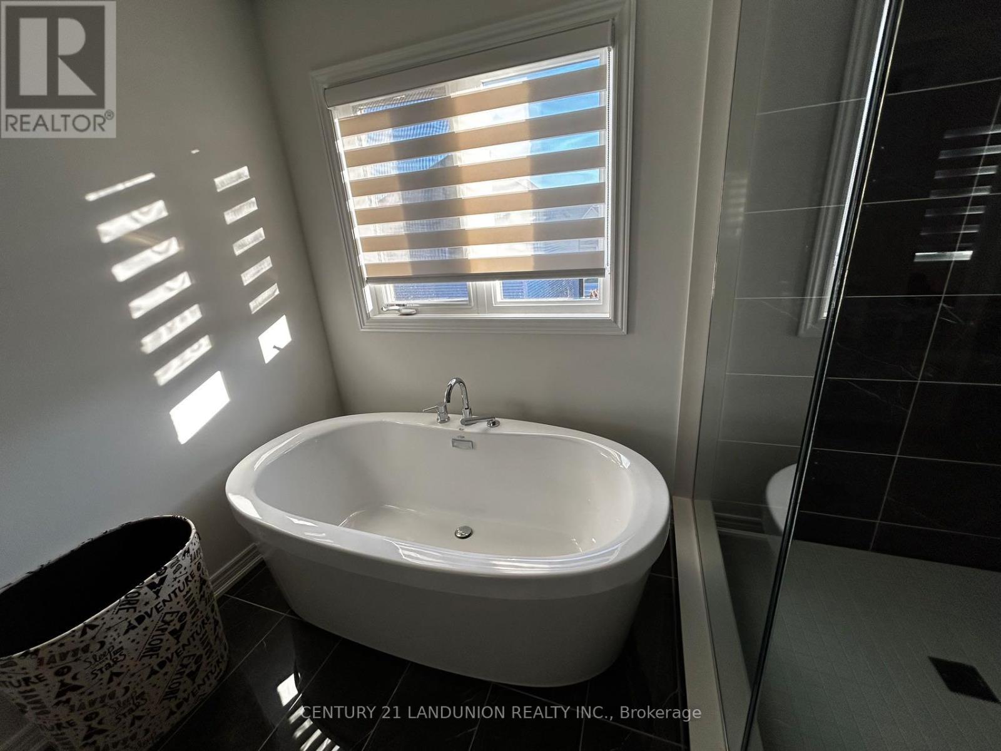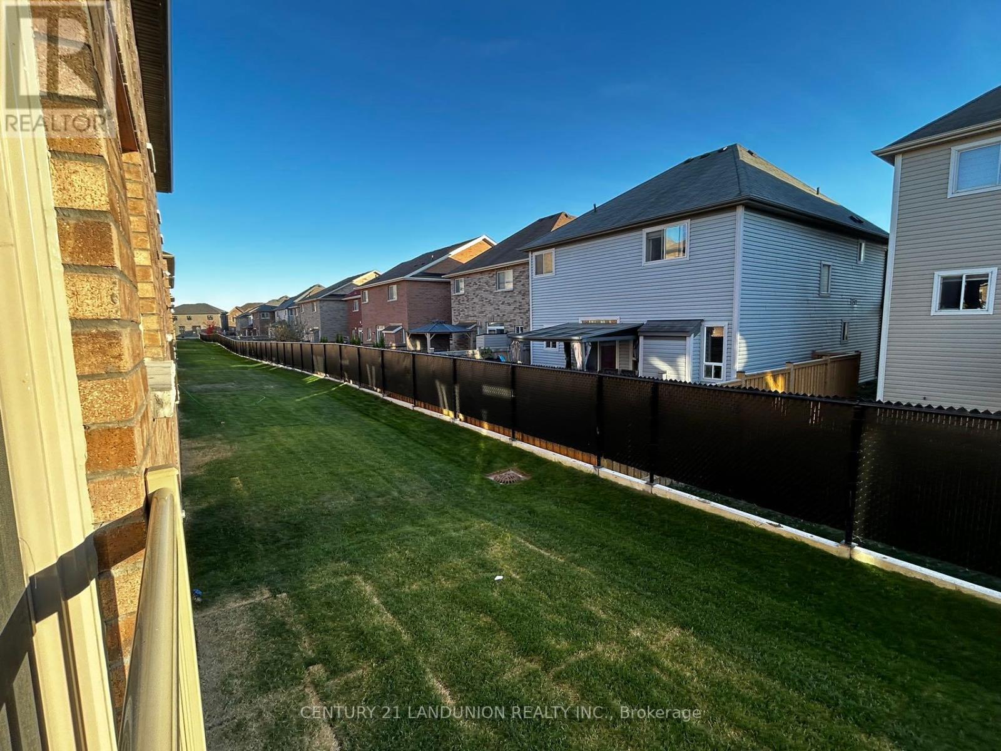69 Bud Leggett Crescent Georgina, Ontario L4P 0T1
$1,250,000
BRAND NEW NEVER LIVED IN HOME! Quality Built 4-bedroom detached home with over $100,000 Upgrade. Separated Entrance to Basement! Open Concept kitchen with a center island overlooking the family room and a walkout to the backyard, making it perfect for entertaining. Master Bedroom with a walk-in closet and a 5-piece ensuite bath. Additional features include second-floor laundry and a double-car garage. Discover the fresh air and relaxed living in ""Simcoe Landing"", Minutes to Lake Simcoe, Shopping, 404, Marina, parks, golf, restaurants, and schools. 15mins to Newmarket, 30mins to Richmond Hill/ Markham, perfect location! (id:24801)
Property Details
| MLS® Number | N11905616 |
| Property Type | Single Family |
| Community Name | Keswick South |
| Features | Carpet Free |
| ParkingSpaceTotal | 6 |
Building
| BathroomTotal | 4 |
| BedroomsAboveGround | 4 |
| BedroomsTotal | 4 |
| Appliances | Dryer, Washer, Window Coverings |
| BasementDevelopment | Unfinished |
| BasementFeatures | Separate Entrance |
| BasementType | N/a (unfinished) |
| ConstructionStyleAttachment | Detached |
| CoolingType | Central Air Conditioning |
| ExteriorFinish | Brick, Stone |
| FireplacePresent | Yes |
| FlooringType | Hardwood, Ceramic, Carpeted |
| FoundationType | Concrete |
| HalfBathTotal | 1 |
| HeatingFuel | Natural Gas |
| HeatingType | Forced Air |
| StoriesTotal | 2 |
| SizeInterior | 1999.983 - 2499.9795 Sqft |
| Type | House |
| UtilityWater | Municipal Water |
Parking
| Garage |
Land
| Acreage | No |
| Sewer | Sanitary Sewer |
| SizeDepth | 88 Ft ,8 In |
| SizeFrontage | 36 Ft ,1 In |
| SizeIrregular | 36.1 X 88.7 Ft |
| SizeTotalText | 36.1 X 88.7 Ft |
Rooms
| Level | Type | Length | Width | Dimensions |
|---|---|---|---|---|
| Second Level | Primary Bedroom | 5.08 m | 3.35 m | 5.08 m x 3.35 m |
| Second Level | Bedroom 2 | 3.45 m | 3.96 m | 3.45 m x 3.96 m |
| Second Level | Bedroom 3 | 3.35 m | 3.35 m | 3.35 m x 3.35 m |
| Second Level | Bedroom 4 | 3.35 m | 3.04 m | 3.35 m x 3.04 m |
| Main Level | Living Room | 4.67 m | 5.48 m | 4.67 m x 5.48 m |
| Main Level | Dining Room | 2.84 m | 2.74 m | 2.84 m x 2.74 m |
| Main Level | Family Room | 3.7 m | 4.77 m | 3.7 m x 4.77 m |
| Main Level | Kitchen | 4.67 m | 4.26 m | 4.67 m x 4.26 m |
| Main Level | Eating Area | 4.67 m | 4.26 m | 4.67 m x 4.26 m |
Interested?
Contact us for more information
Philip Deng
Broker
7050 Woodbine Ave Unit 106
Markham, Ontario L3R 4G8














