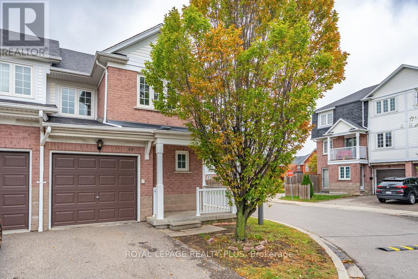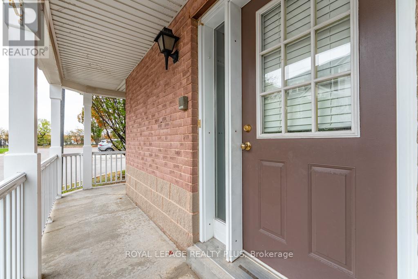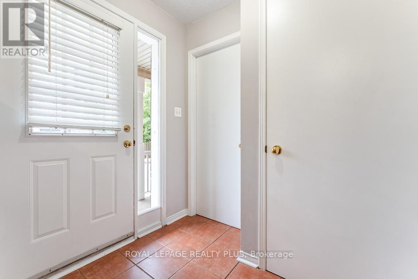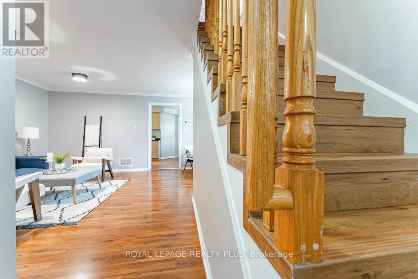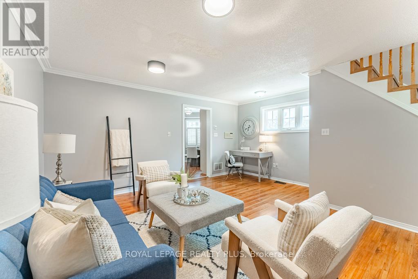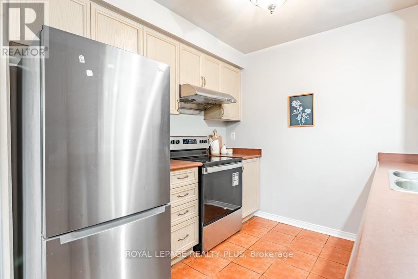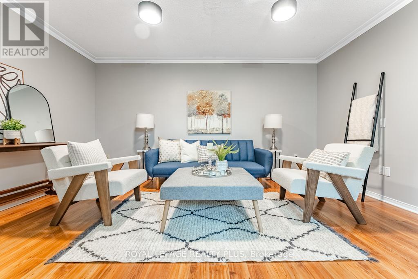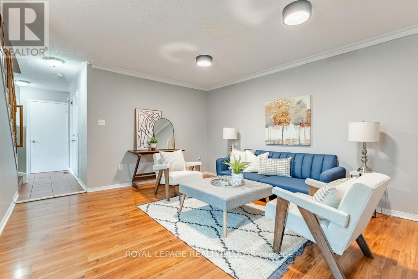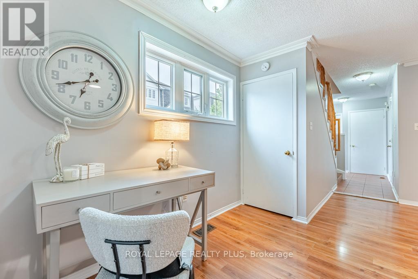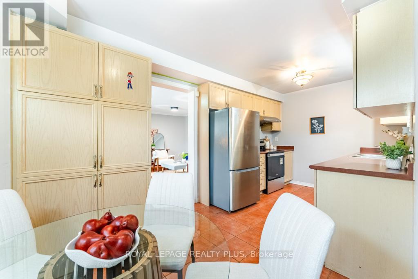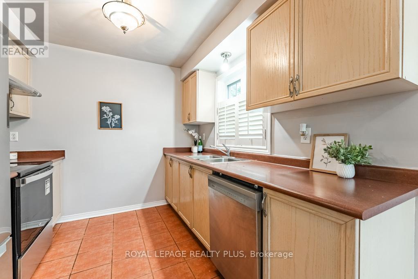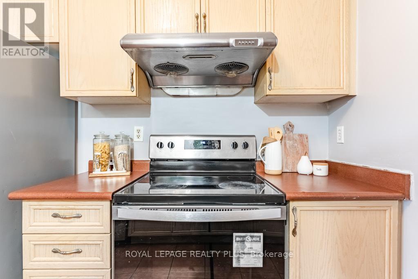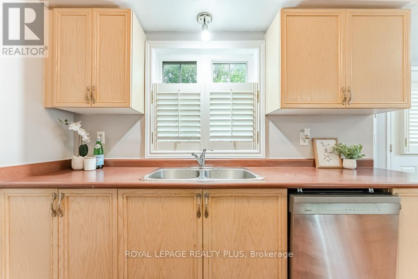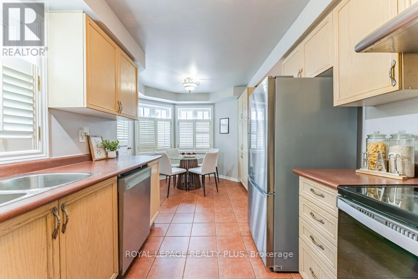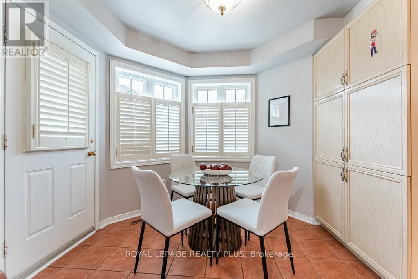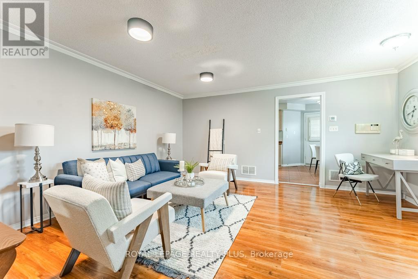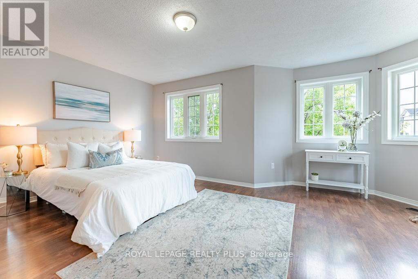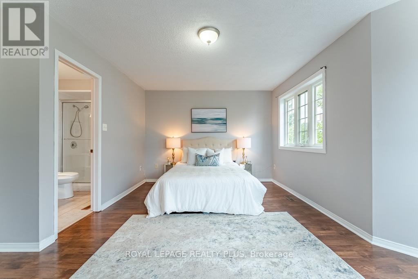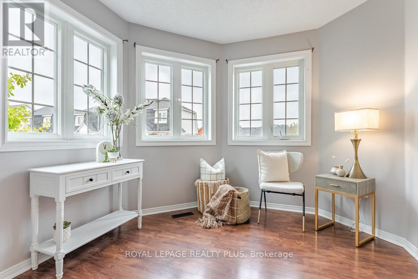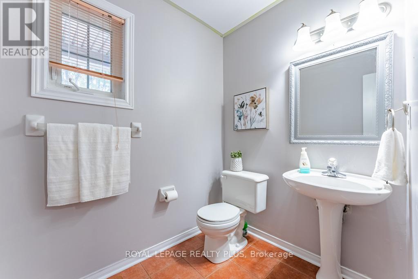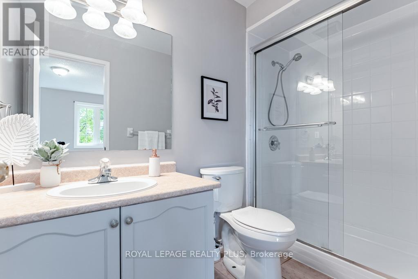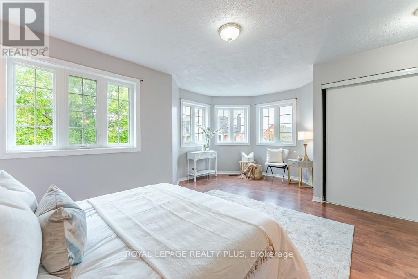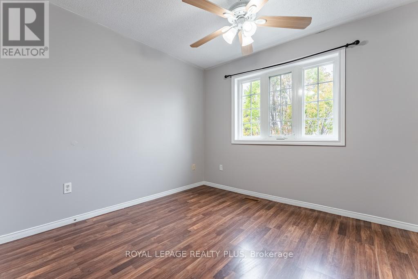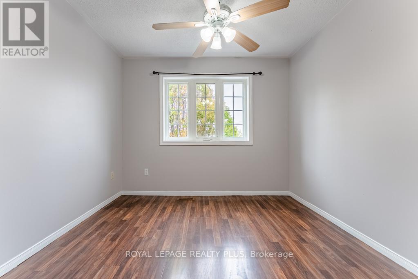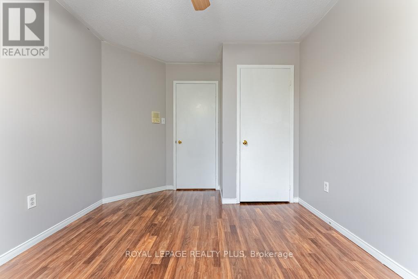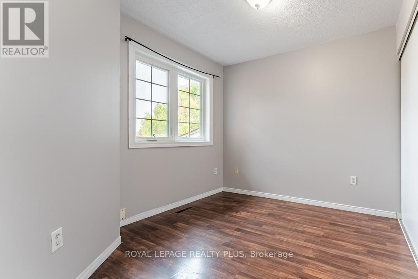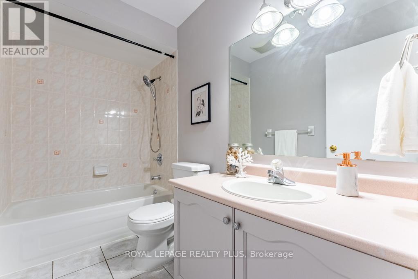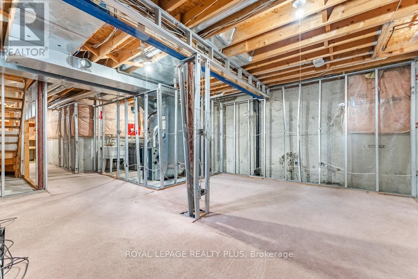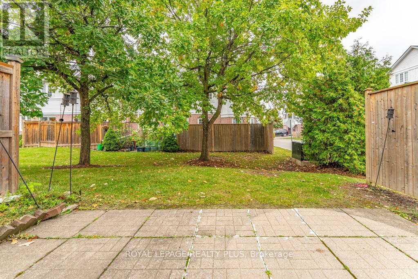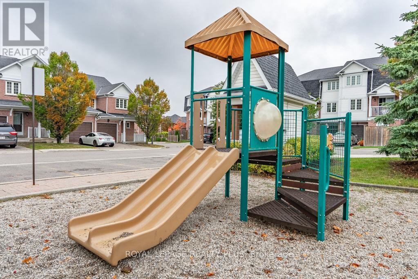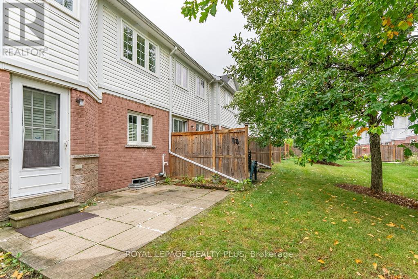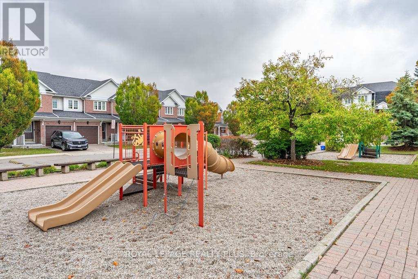69 - 6830 Meadowvale Town Centre Mississauga, Ontario L5N 7T5
$849,900Maintenance, Common Area Maintenance, Insurance, Parking
$328.47 Monthly
Maintenance, Common Area Maintenance, Insurance, Parking
$328.47 MonthlyWelcome Home To Meadowvales Most Coveted Complex! This End Unit 3 Bedroom Home Is Ready To Move In! Perfectly Located Unit With South + West Views! A Very Bright Home That Has Been Freshly Painted, Updated And Ready For The Most Meticulous Buyer! A Perfect Family Home In A Fantastic Location. Steps To Meadowvale Town Centre, Transit, Community Centre, Library, Schools, Go, 401 + 407! Close To All Major Amenities! Almost 1500 Sqft. 3 Bedroom, 2.5 Bath End Unit With A Huge Patio. Perfect To Enjoy Your Morning Coffee. Well Laid Out Home With An Eat In Kitchen, New Stainless Steel Appliances (2024), W/O To Yard, Direct AccessTo The Garage, + More! Do Not Miss This Home. Nothing To Do But Move In! (id:24801)
Property Details
| MLS® Number | W12427409 |
| Property Type | Single Family |
| Community Name | Meadowvale |
| Amenities Near By | Park, Place Of Worship, Public Transit |
| Community Features | Pet Restrictions, School Bus |
| Parking Space Total | 2 |
| Structure | Patio(s) |
| View Type | View |
Building
| Bathroom Total | 3 |
| Bedrooms Above Ground | 3 |
| Bedrooms Total | 3 |
| Amenities | Visitor Parking |
| Appliances | Blinds, Dishwasher, Dryer, Stove, Washer, Refrigerator |
| Basement Development | Partially Finished |
| Basement Type | N/a (partially Finished) |
| Cooling Type | Central Air Conditioning |
| Exterior Finish | Aluminum Siding, Brick |
| Flooring Type | Laminate, Ceramic |
| Foundation Type | Poured Concrete |
| Half Bath Total | 1 |
| Heating Fuel | Natural Gas |
| Heating Type | Forced Air |
| Stories Total | 2 |
| Size Interior | 1,200 - 1,399 Ft2 |
| Type | Row / Townhouse |
Parking
| Garage |
Land
| Acreage | No |
| Land Amenities | Park, Place Of Worship, Public Transit |
| Zoning Description | Residential |
Rooms
| Level | Type | Length | Width | Dimensions |
|---|---|---|---|---|
| Second Level | Primary Bedroom | 5.63 m | 4.59 m | 5.63 m x 4.59 m |
| Second Level | Bedroom 2 | 3.56 m | 2.77 m | 3.56 m x 2.77 m |
| Second Level | Bedroom 3 | 3.03 m | 2.78 m | 3.03 m x 2.78 m |
| Main Level | Living Room | 4.88 m | 4.59 m | 4.88 m x 4.59 m |
| Main Level | Dining Room | 4.88 m | 4.59 m | 4.88 m x 4.59 m |
| Main Level | Kitchen | 5.48 m | 2.59 m | 5.48 m x 2.59 m |
Contact Us
Contact us for more information
Elvis Vogrin
Broker
www.elvisvogrin.com/
(905) 828-6550
(905) 828-1511


