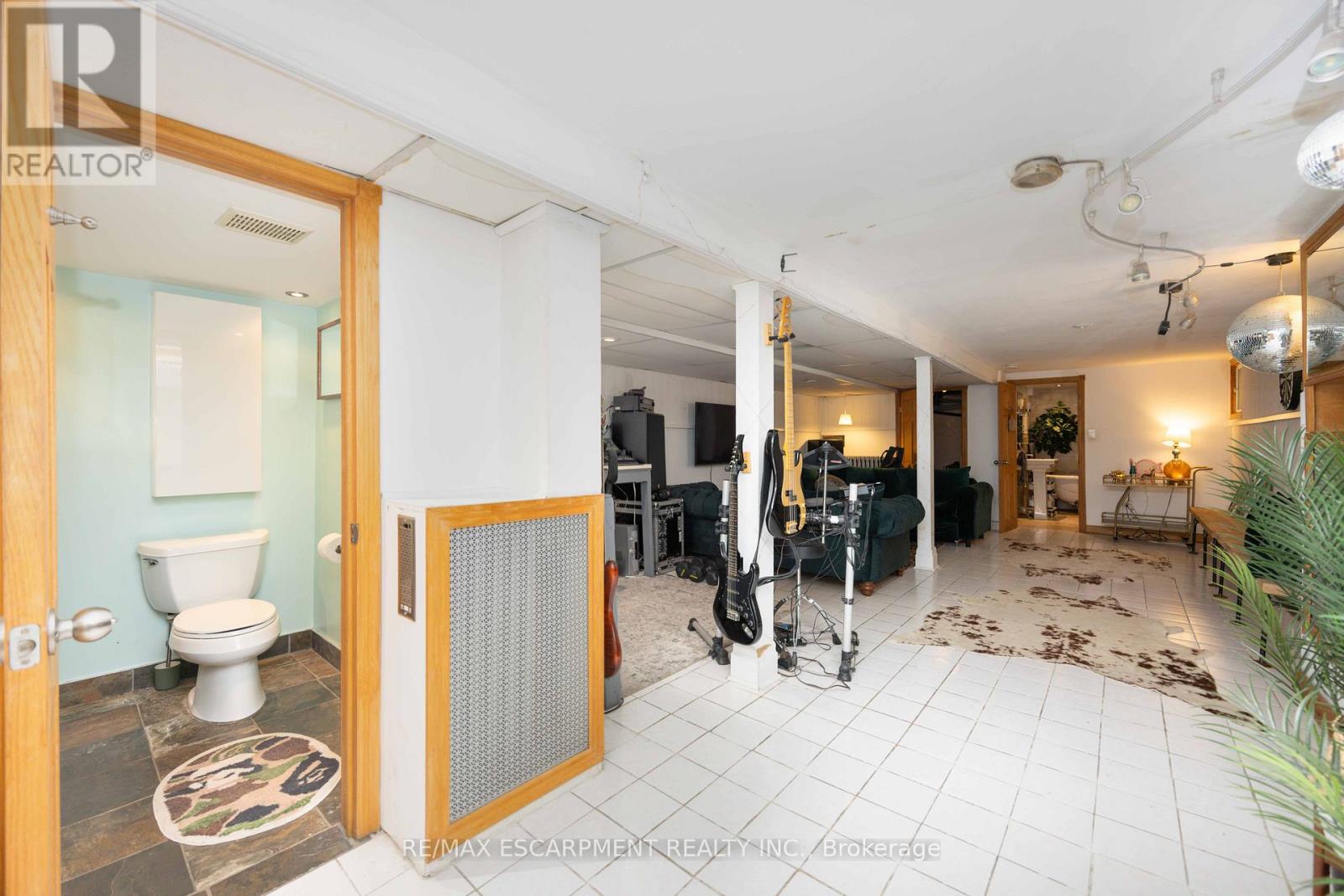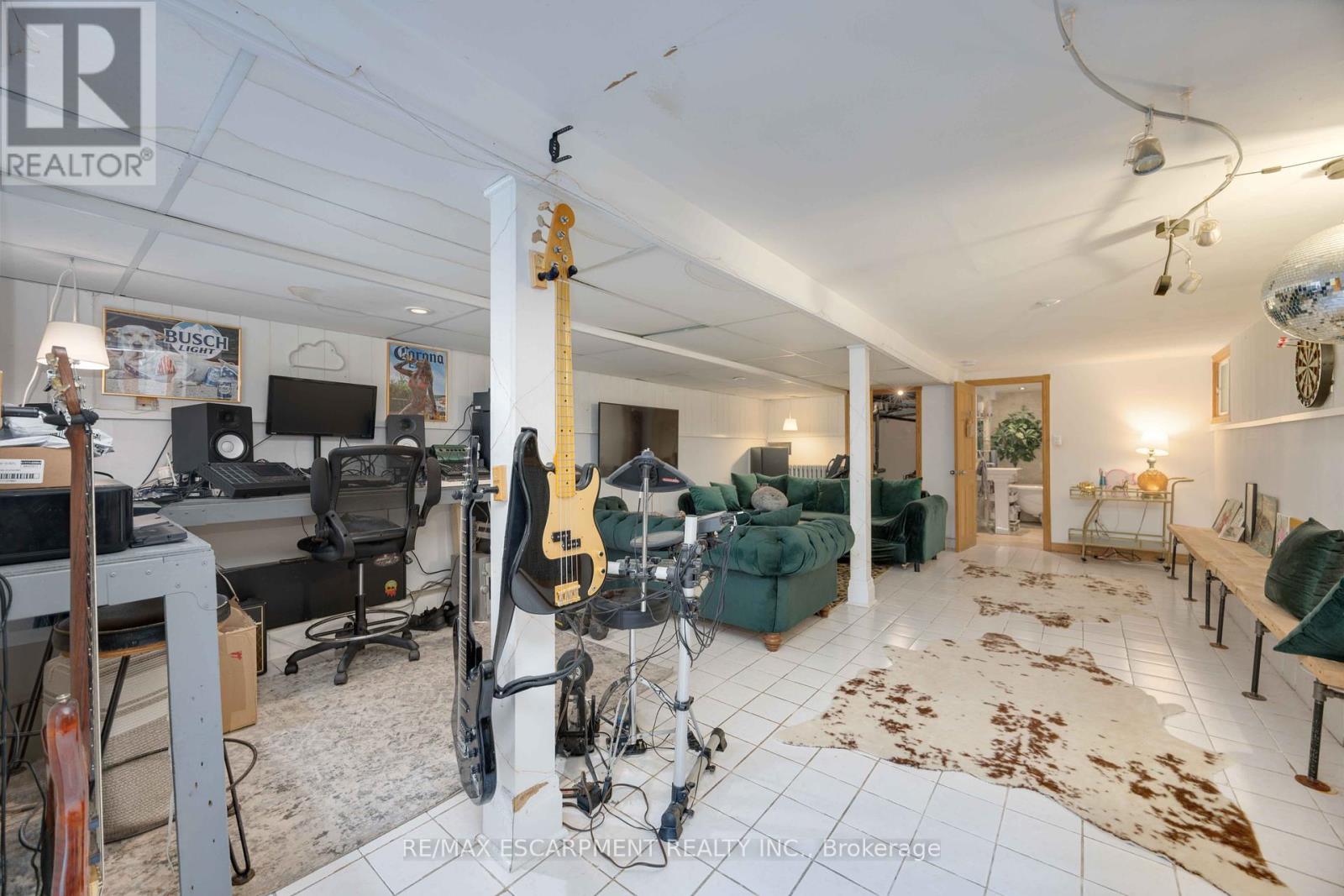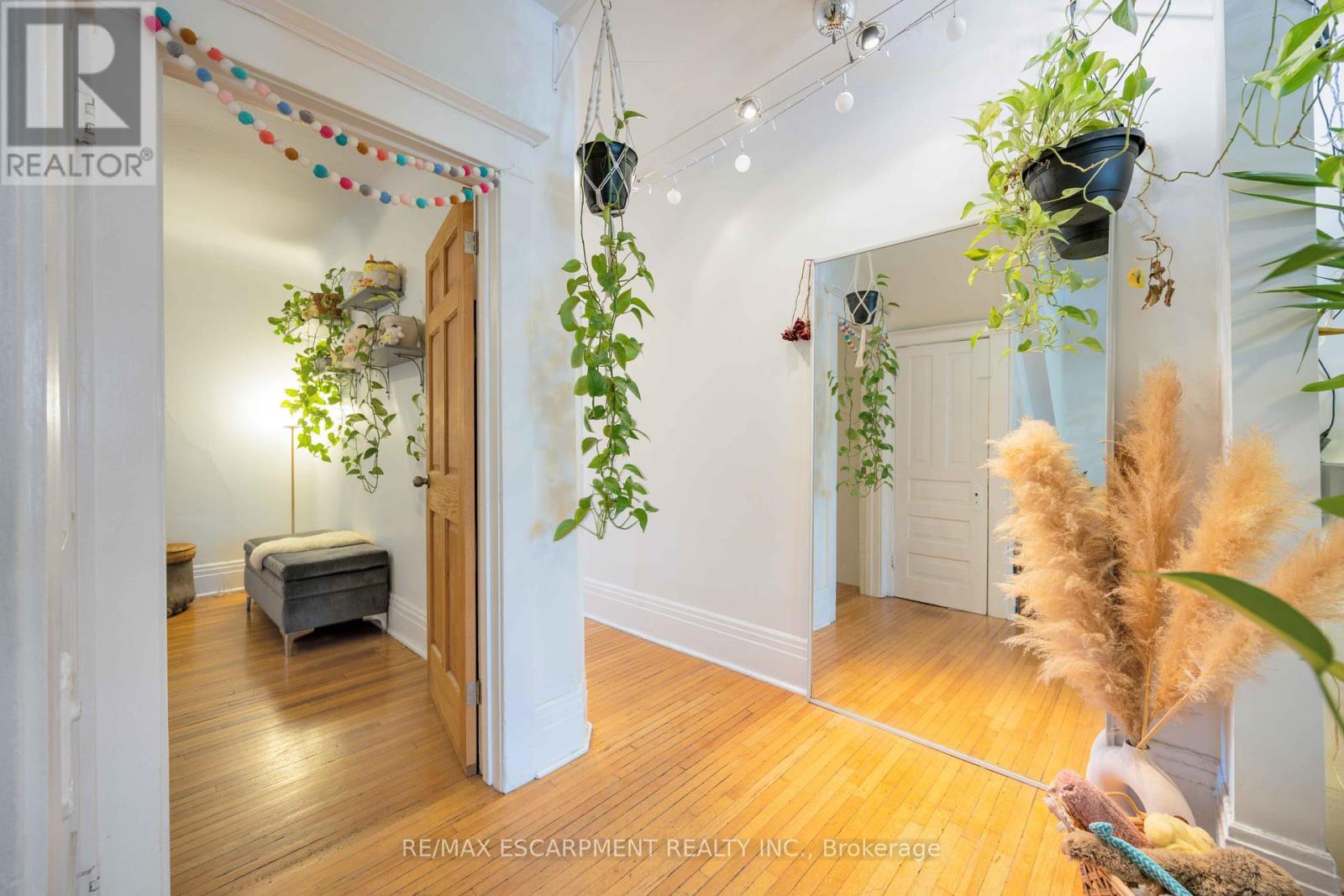689 Dovercourt Road Toronto, Ontario M6H 2W7
$1,599,900
Incredible investment opportunity in a prime Toronto location. This fully tenanted 2.5-storey 2 unit property offers spacious units, each with ample living space, making it ideal for renters and owners alike. The property has been maintained, ensuring a hassle-free experience for the next owner. The main and upper units are bright and roomy, providing comfortable layouts that attract long-term, quality tenants. Additionally, there is a double-car detached garage at the rear, accessible via a laneway, with exciting potential for a future garage suite to generate even more rental income. With a highly desirable location close to transit, schools, and amenities, this property is a rare gem for investors or those looking to live in one unit and rent the other. Dont miss out on this outstanding opportunity! (id:24801)
Property Details
| MLS® Number | C9510432 |
| Property Type | Single Family |
| Community Name | Palmerston-Little Italy |
| Amenities Near By | Park, Public Transit, Schools |
| Features | Lane |
| Parking Space Total | 2 |
Building
| Bathroom Total | 3 |
| Bedrooms Above Ground | 4 |
| Bedrooms Total | 4 |
| Appliances | Dryer, Refrigerator, Stove, Washer |
| Basement Development | Finished |
| Basement Type | Full (finished) |
| Construction Style Attachment | Semi-detached |
| Cooling Type | Wall Unit |
| Exterior Finish | Brick |
| Foundation Type | Poured Concrete |
| Half Bath Total | 1 |
| Heating Fuel | Natural Gas |
| Heating Type | Radiant Heat |
| Stories Total | 3 |
| Size Interior | 2,500 - 3,000 Ft2 |
| Type | House |
| Utility Water | Municipal Water |
Parking
| Detached Garage |
Land
| Acreage | No |
| Land Amenities | Park, Public Transit, Schools |
| Sewer | Sanitary Sewer |
| Size Depth | 125 Ft |
| Size Frontage | 21 Ft |
| Size Irregular | 21 X 125 Ft |
| Size Total Text | 21 X 125 Ft |
| Zoning Description | Residential R2z2 |
Rooms
| Level | Type | Length | Width | Dimensions |
|---|---|---|---|---|
| Second Level | Kitchen | 3.6 m | 3.12 m | 3.6 m x 3.12 m |
| Second Level | Bathroom | Measurements not available | ||
| Third Level | Primary Bedroom | 3.62 m | 4.13 m | 3.62 m x 4.13 m |
| Third Level | Bedroom | 2.23 m | 4.26 m | 2.23 m x 4.26 m |
| Basement | Bathroom | Measurements not available | ||
| Basement | Recreational, Games Room | 7.06 m | 5.09 m | 7.06 m x 5.09 m |
| Basement | Laundry Room | Measurements not available | ||
| Basement | Bathroom | Measurements not available | ||
| Main Level | Living Room | 4.44 m | 3.9 m | 4.44 m x 3.9 m |
| Main Level | Other | 3.59 m | 4.1 m | 3.59 m x 4.1 m |
| Main Level | Kitchen | 3.5 m | 5.09 m | 3.5 m x 5.09 m |
Contact Us
Contact us for more information
Stephanie Ammendolia
Salesperson
860 Queenston Rd #4b
Hamilton, Ontario L8G 4A8
(905) 545-1188
(905) 664-2300
Alexandra Borondy
Salesperson
860 Queenston Rd #4b
Hamilton, Ontario L8G 4A8
(905) 545-1188
(905) 664-2300











































