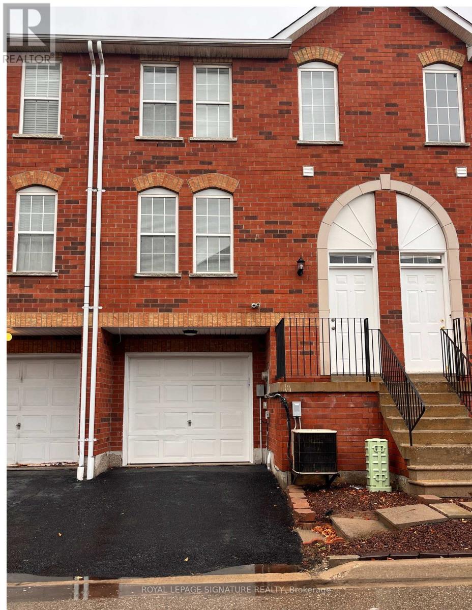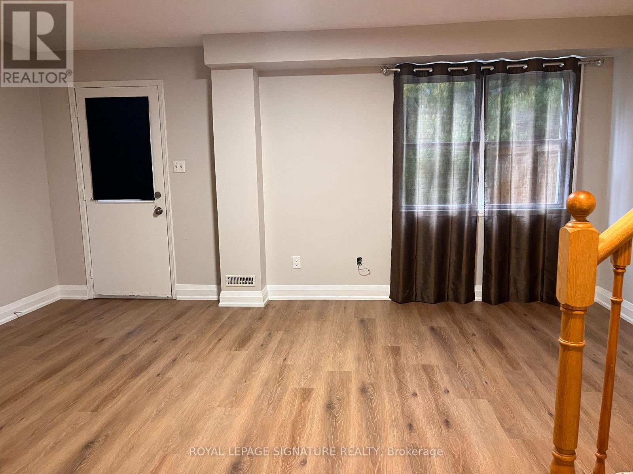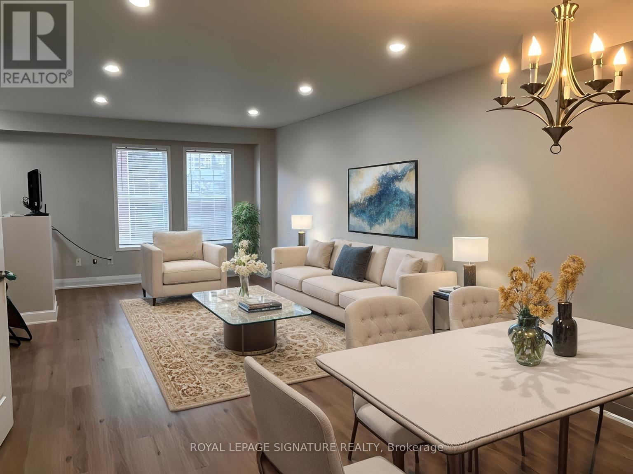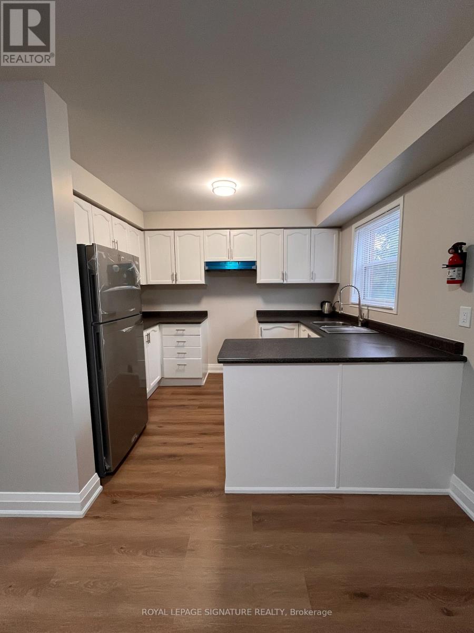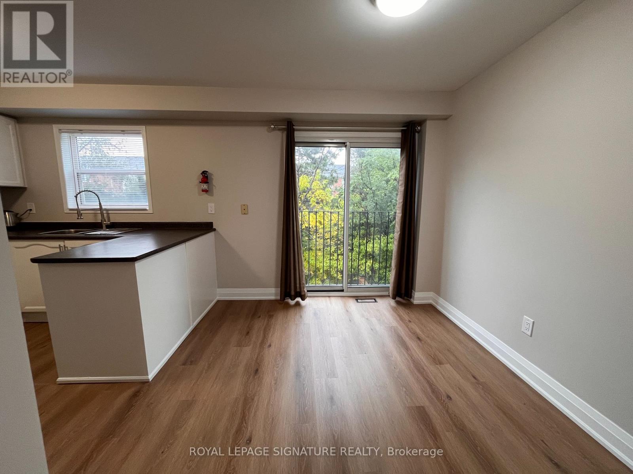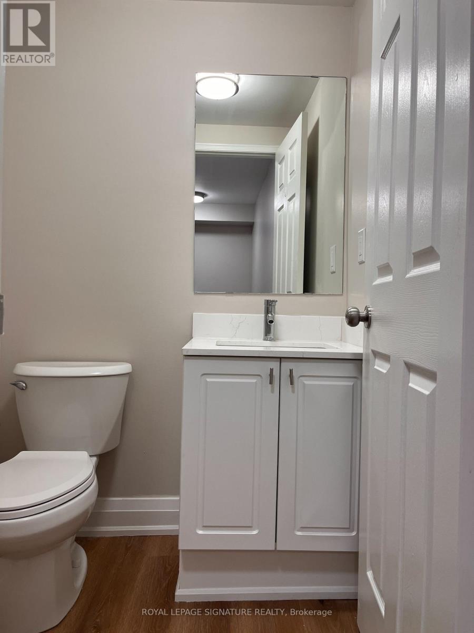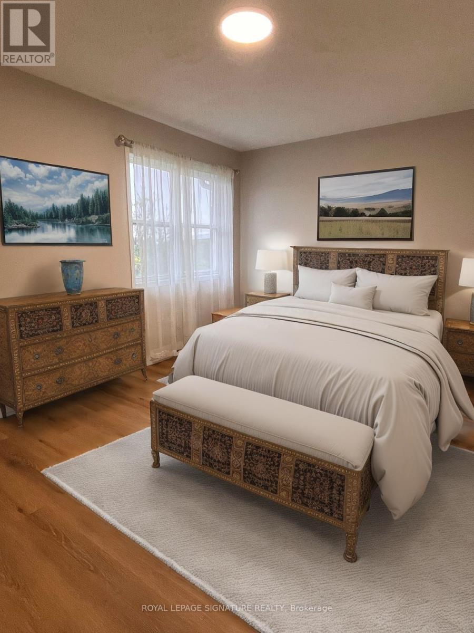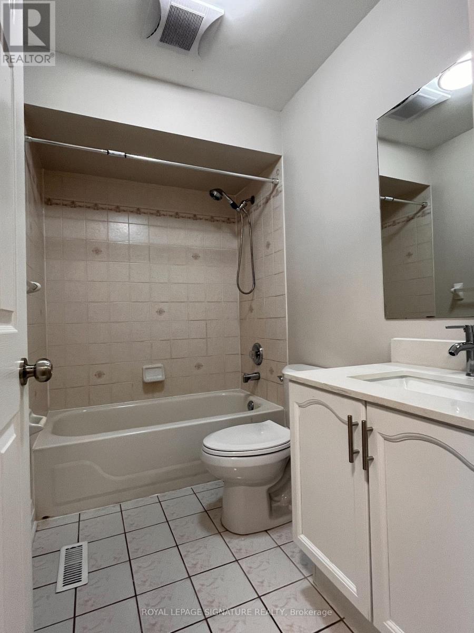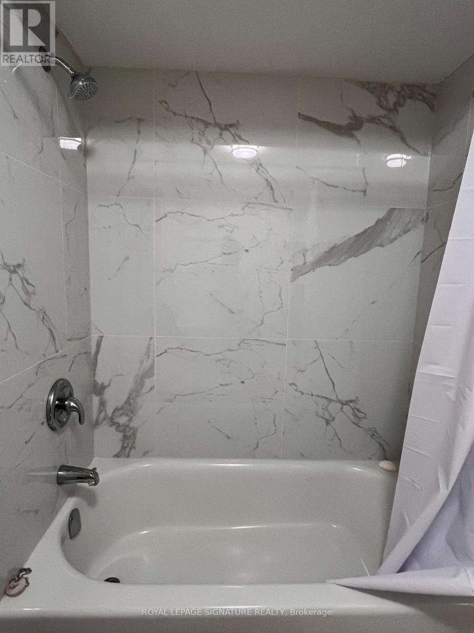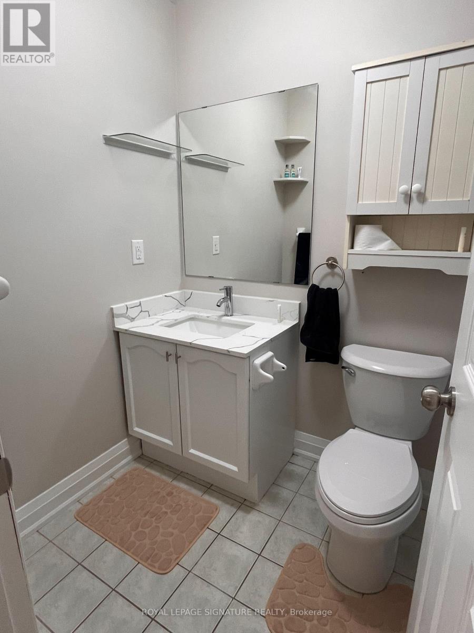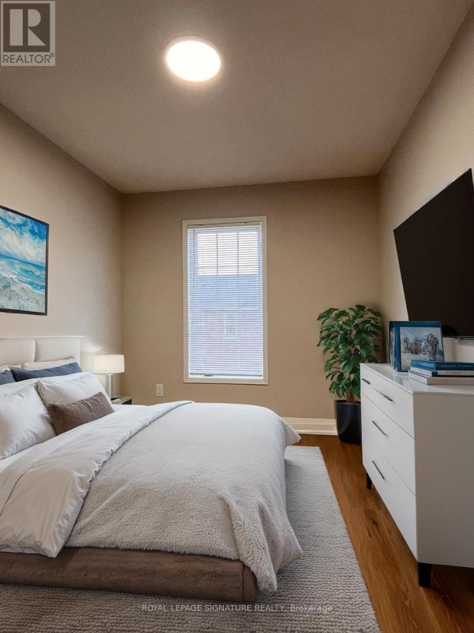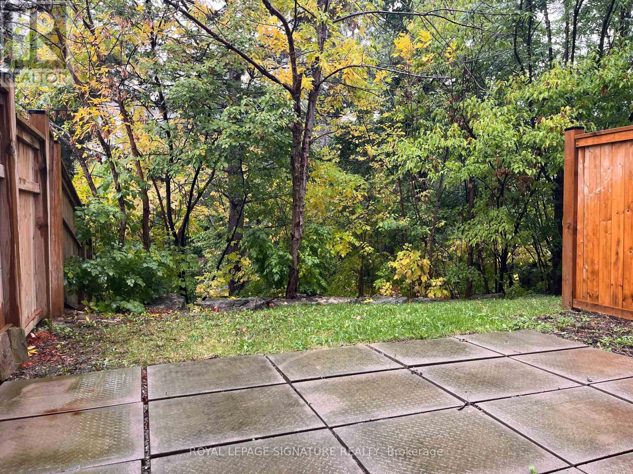6880 Meadowvale Town Centre Circle Mississauga, Ontario L5N 7T4
$3,195 Monthly
Welcome to this beautiful three storey condo townhouse located in the highly sought after Meadowvale community. Offering three spacious bedrooms and three bathrooms, this home provides a comfortable and functional layout ideal for families or professionals. The open concept main floor features a bright living and dining area complemented by a modern kitchen with quality finishes and ample storage. Upstairs you will find well sized bedrooms including a primary suite with its own ensuite bath. Enjoy outdoor living in your private backyard overlooking a peaceful ravine, perfect for relaxing, entertaining, or summer barbecues. With parking for two vehicles and a location that puts you close to parks, top rated schools, shopping, restaurants,and public transit, this home offers the perfect combination of style, comfort, and convenience. A fantastic opportunity to lease in one of Meadowvale's most desirable neighbourhoods. (id:24801)
Property Details
| MLS® Number | W12481168 |
| Property Type | Single Family |
| Community Name | Meadowvale |
| Amenities Near By | Park, Public Transit, Schools |
| Community Features | Pets Allowed With Restrictions, Community Centre, School Bus |
| Equipment Type | Water Heater |
| Parking Space Total | 2 |
| Rental Equipment Type | Water Heater |
Building
| Bathroom Total | 3 |
| Bedrooms Above Ground | 3 |
| Bedrooms Total | 3 |
| Appliances | Dishwasher, Dryer, Oven, Washer, Refrigerator |
| Basement Type | None |
| Cooling Type | Central Air Conditioning |
| Exterior Finish | Brick |
| Half Bath Total | 1 |
| Heating Fuel | Natural Gas |
| Heating Type | Forced Air |
| Stories Total | 3 |
| Size Interior | 1,600 - 1,799 Ft2 |
| Type | Row / Townhouse |
Parking
| Garage |
Land
| Acreage | No |
| Land Amenities | Park, Public Transit, Schools |
Rooms
| Level | Type | Length | Width | Dimensions |
|---|---|---|---|---|
| Second Level | Dining Room | 4.88 m | 3.35 m | 4.88 m x 3.35 m |
| Second Level | Living Room | 5.18 m | 3.2 m | 5.18 m x 3.2 m |
| Second Level | Kitchen | 5.18 m | 5.18 m | 5.18 m x 5.18 m |
| Third Level | Primary Bedroom | 4.5 m | 3.2 m | 4.5 m x 3.2 m |
| Third Level | Bedroom 2 | 2.64 m | 3.51 m | 2.64 m x 3.51 m |
| Third Level | Bedroom 3 | 2.44 m | 3.91 m | 2.44 m x 3.91 m |
| Ground Level | Den | 5.18 m | 3.28 m | 5.18 m x 3.28 m |
Contact Us
Contact us for more information
Stanley Bernardo
Broker
(416) 402-7925
www.repg.ca/
www.facebook.com/Bernardo-Real-Estate-Professional-Group-852032614919507/
201-30 Eglinton Ave West
Mississauga, Ontario L5R 3E7
(905) 568-2121
(905) 568-2588


