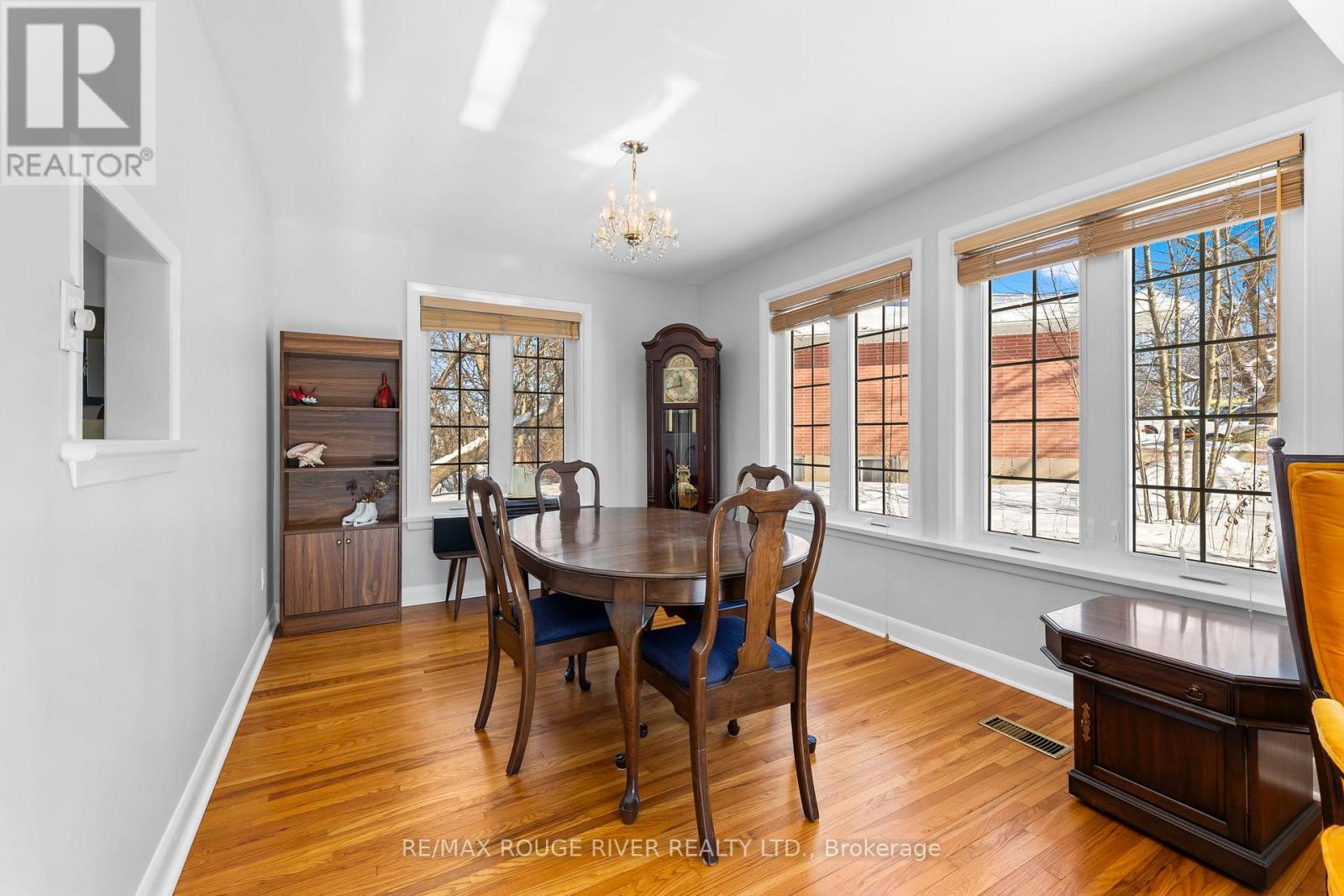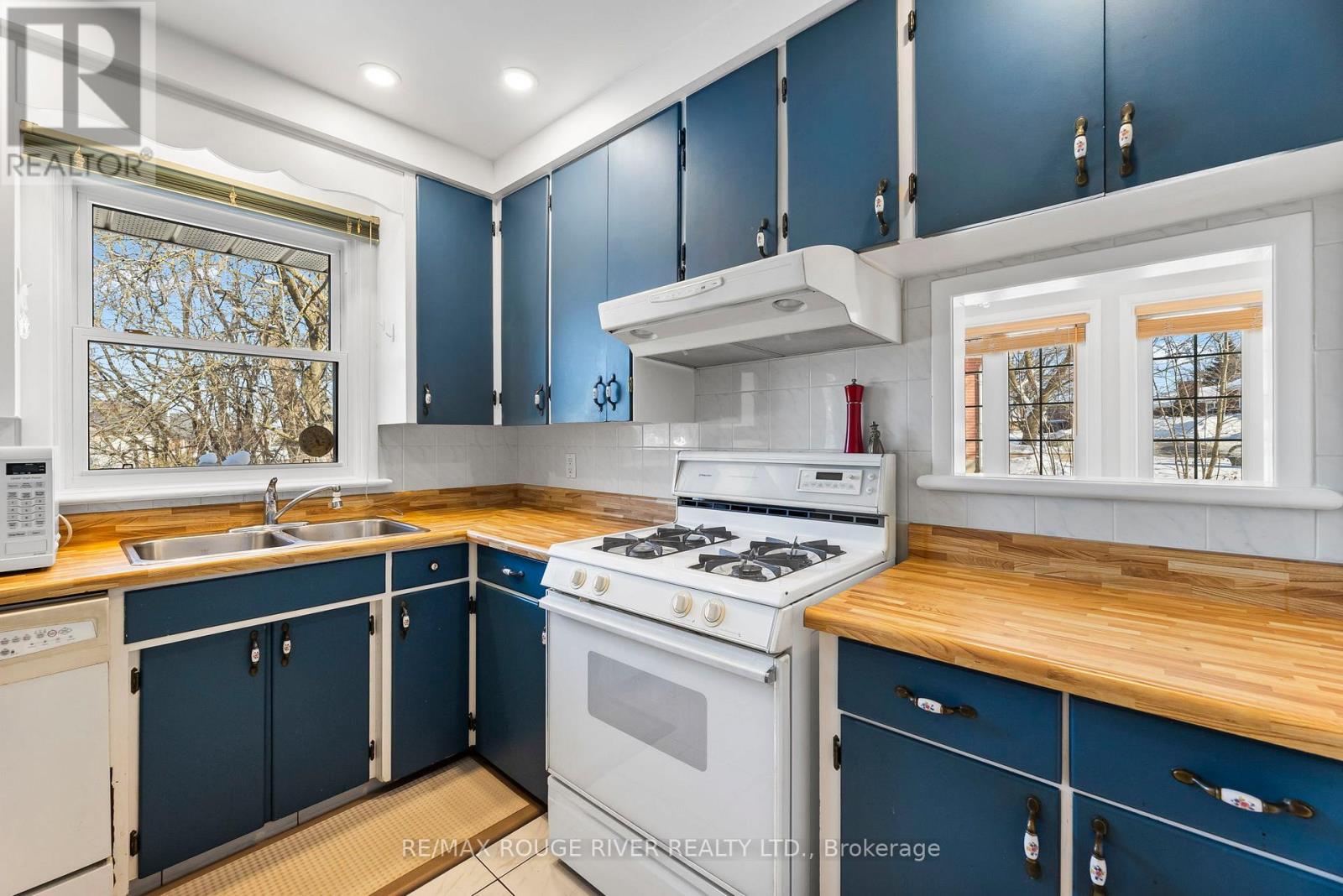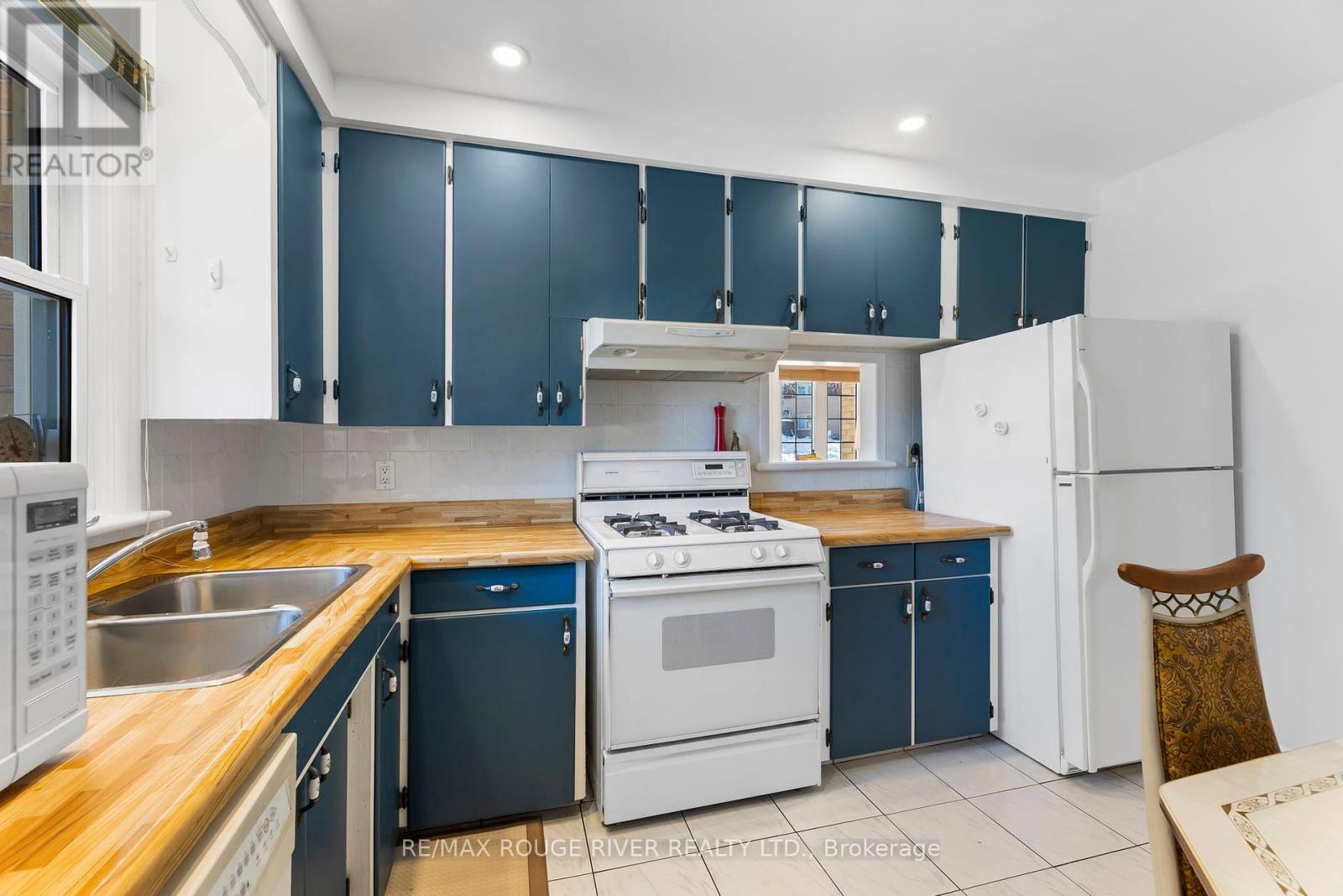688 Stannor Drive Peterborough, Ontario K9J 4S7
$599,000
This Well Maintained, 3 Bedroom Bungalow is Perfect For First Time Home Buyers, Young Families and Retirees. Sun Drenched Main Floor with Hardwood Floors Throughout, Eat-in Kitchen, Wood Burning Fireplace in Living Room, 4pc Bathroom, Partially Finished Basement with Generous Storage Space, In-Law Capability, Separate Entrance with Short Walk-Up to Backyard. Nestled on a Mature Street in the Heart of Peterborough, Close to Shopping, Banks, 2 Mins from Hospital, 10 Mins from HWY 115, Steps Away from Bus Route, Foodland and Pharmacy. Enjoy Having Access to Hastings Park from Your Backyard, Sip Your Morning Coffee and Feed the Birds from Your Side Deck. You Will Love Living In This Quiet, Safe and Convenient Neighbourhood. 1092 sqft as per MPAC EXTRAS: Newer Windows throughout, Custom Wood Blinds, Brand new Furnace pump (2025) Newer LG Washer and Dryer (id:24801)
Property Details
| MLS® Number | X11960075 |
| Property Type | Single Family |
| Community Name | Monaghan |
| Parking Space Total | 4 |
Building
| Bathroom Total | 1 |
| Bedrooms Above Ground | 3 |
| Bedrooms Total | 3 |
| Appliances | Dishwasher, Dryer, Range, Refrigerator, Stove, Washer, Window Coverings |
| Architectural Style | Bungalow |
| Basement Development | Partially Finished |
| Basement Features | Separate Entrance |
| Basement Type | N/a (partially Finished) |
| Construction Style Attachment | Detached |
| Cooling Type | Central Air Conditioning |
| Exterior Finish | Brick, Vinyl Siding |
| Fireplace Present | Yes |
| Flooring Type | Hardwood |
| Foundation Type | Poured Concrete |
| Heating Fuel | Natural Gas |
| Heating Type | Forced Air |
| Stories Total | 1 |
| Size Interior | 700 - 1,100 Ft2 |
| Type | House |
| Utility Water | Municipal Water |
Parking
| Carport |
Land
| Acreage | No |
| Sewer | Sanitary Sewer |
| Size Depth | 121 Ft ,6 In |
| Size Frontage | 51 Ft ,4 In |
| Size Irregular | 51.4 X 121.5 Ft ; 28.32, 16.62, 70.67, 104.13, 121.53 |
| Size Total Text | 51.4 X 121.5 Ft ; 28.32, 16.62, 70.67, 104.13, 121.53 |
Rooms
| Level | Type | Length | Width | Dimensions |
|---|---|---|---|---|
| Basement | Recreational, Games Room | 7.1 m | 3.5 m | 7.1 m x 3.5 m |
| Basement | Laundry Room | 6.16 m | 7.22 m | 6.16 m x 7.22 m |
| Basement | Other | 5.76 m | 3.41 m | 5.76 m x 3.41 m |
| Main Level | Living Room | 5.18 m | 3.66 m | 5.18 m x 3.66 m |
| Main Level | Dining Room | 3.05 m | 3.66 m | 3.05 m x 3.66 m |
| Main Level | Kitchen | 3.66 m | 2.76 m | 3.66 m x 2.76 m |
| Main Level | Primary Bedroom | 3.66 m | 3.66 m | 3.66 m x 3.66 m |
| Main Level | Bedroom 2 | 3.66 m | 2.77 m | 3.66 m x 2.77 m |
| Main Level | Bedroom 3 | 2.59 m | 3.05 m | 2.59 m x 3.05 m |
https://www.realtor.ca/real-estate/27886168/688-stannor-drive-peterborough-monaghan-monaghan
Contact Us
Contact us for more information
Emily C. Taylor
Salesperson
1135 Lansdowne St West #10
Peterborough, Ontario K9J 7M2
(705) 304-9696
www.remaxrougeriver.com/
























