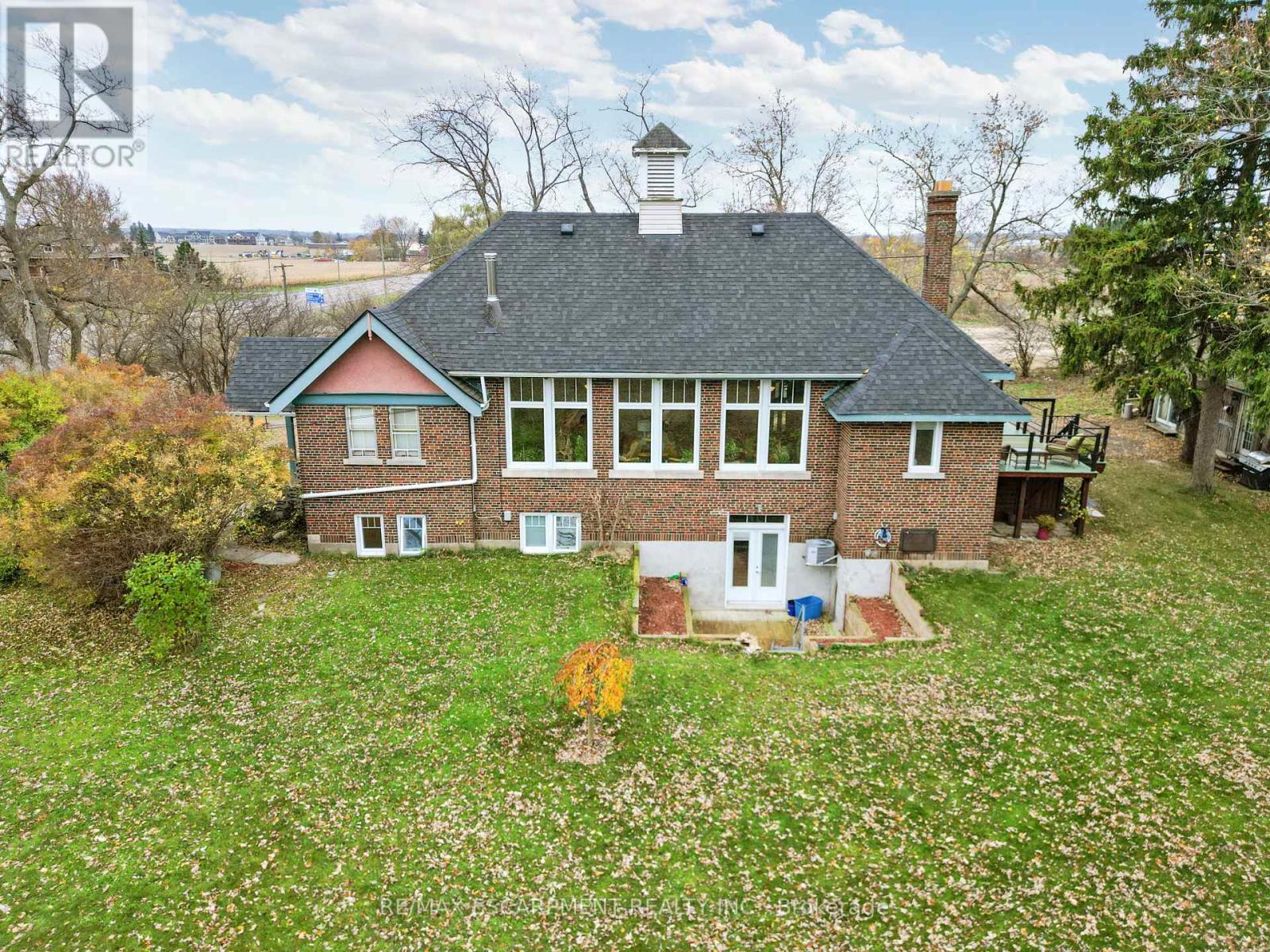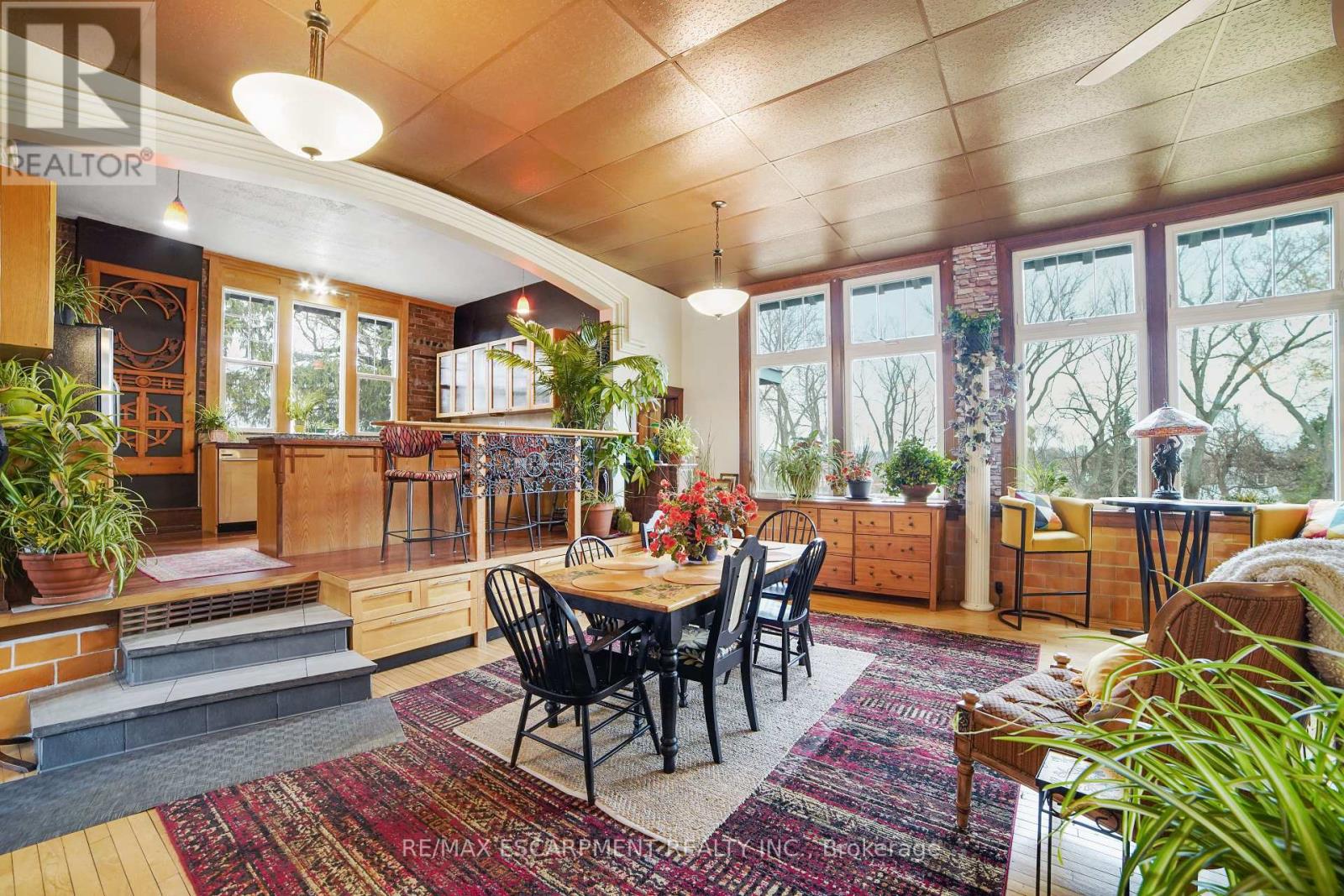687 Highway 6 Haldimand, Ontario N3W 1M3
$1,049,000
This beautifully converted schoolhouse exudes character and charm like no other. The main floor offers a very spacious and cozy living area with an open concept design. Features a modern maple kitchen with granite counters and S/S appliances, woodburning stove and a generous sized dining area. This same level also offers 2 bedrooms, a main floor laundry room and a luxurious 4-piecebathroom. The lower level is all set up for an in-law setup featuring its own private entrance, large modern kitchen finished with maple cabinetry and live edge breakfast bar, a bedroom, laundry room and a modern 4-piece bathroom offering a relaxing soaker tub and rain head shower. The hobbyist will love the 12 x 24 workshop insulated and heated with a wood stove. The large 1.4-acre lot offers several areas to relax and enjoy nature. There is a private elevated rear deck or relax by the backyard gazebo and water feature offering unrestricted views of the countryside. Ideally situated just a few minutes into Caledonia, 10 minutes drive to Hamilton or the 403. (id:24801)
Property Details
| MLS® Number | X10418176 |
| Property Type | Single Family |
| Community Name | Haldimand |
| Amenities Near By | Park, Place Of Worship |
| Community Features | Community Centre |
| Features | Level |
| Parking Space Total | 10 |
| Structure | Deck, Workshop |
Building
| Bathroom Total | 2 |
| Bedrooms Above Ground | 2 |
| Bedrooms Below Ground | 1 |
| Bedrooms Total | 3 |
| Appliances | Water Heater, Water Purifier, Dishwasher, Dryer, Microwave, Refrigerator, Stove, Washer |
| Architectural Style | Raised Bungalow |
| Basement Features | Apartment In Basement |
| Basement Type | N/a |
| Construction Style Attachment | Detached |
| Cooling Type | Central Air Conditioning |
| Exterior Finish | Brick |
| Fireplace Present | Yes |
| Fireplace Type | Woodstove |
| Flooring Type | Hardwood, Laminate |
| Foundation Type | Poured Concrete |
| Heating Fuel | Natural Gas |
| Heating Type | Forced Air |
| Stories Total | 1 |
| Size Interior | 1,500 - 2,000 Ft2 |
| Type | House |
Land
| Acreage | No |
| Land Amenities | Park, Place Of Worship |
| Sewer | Septic System |
| Size Depth | 226 Ft ,10 In |
| Size Frontage | 276 Ft |
| Size Irregular | 276 X 226.9 Ft |
| Size Total Text | 276 X 226.9 Ft |
| Surface Water | River/stream |
Rooms
| Level | Type | Length | Width | Dimensions |
|---|---|---|---|---|
| Lower Level | Laundry Room | Measurements not available | ||
| Lower Level | Utility Room | Measurements not available | ||
| Lower Level | Living Room | 6.63 m | 4.57 m | 6.63 m x 4.57 m |
| Lower Level | Dining Room | 4.7 m | 3.43 m | 4.7 m x 3.43 m |
| Lower Level | Kitchen | 4.57 m | 3.2 m | 4.57 m x 3.2 m |
| Lower Level | Bedroom | 2.72 m | 2.46 m | 2.72 m x 2.46 m |
| Main Level | Living Room | 9.65 m | 7.09 m | 9.65 m x 7.09 m |
| Main Level | Kitchen | 4.7 m | 3.94 m | 4.7 m x 3.94 m |
| Main Level | Bathroom | Measurements not available | ||
| Main Level | Bedroom | 3.86 m | 2.36 m | 3.86 m x 2.36 m |
| Main Level | Bedroom | 3.86 m | 2.36 m | 3.86 m x 2.36 m |
| Main Level | Laundry Room | Measurements not available |
Utilities
| Cable | Installed |
https://www.realtor.ca/real-estate/27639314/687-highway-6-haldimand-haldimand
Contact Us
Contact us for more information
Conrad Guy Zurini
Broker of Record
www.remaxescarpment.com/
2180 Itabashi Way #4b
Burlington, Ontario L7M 5A5
(905) 639-7676
(905) 681-9908
www.remaxescarpment.com/






































