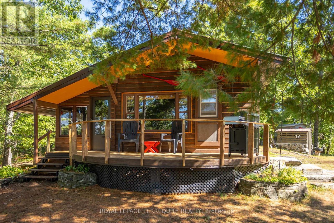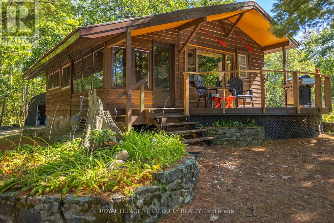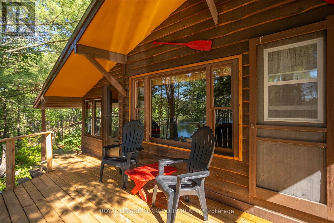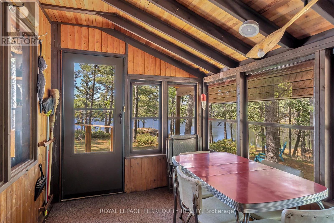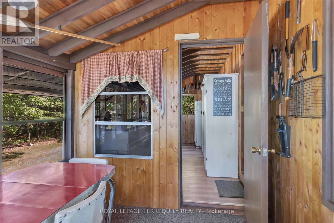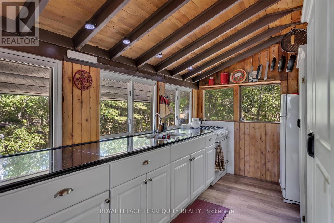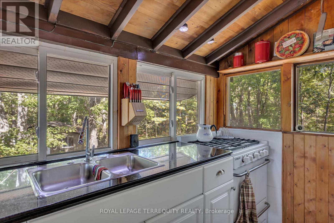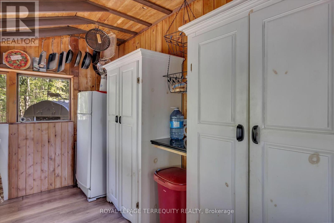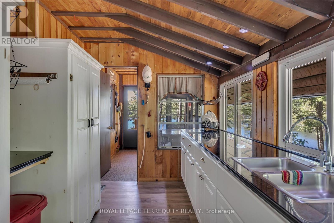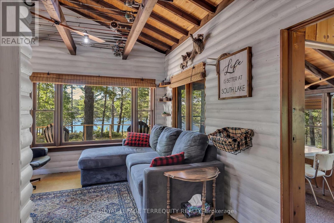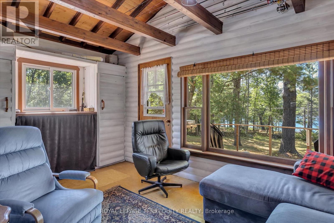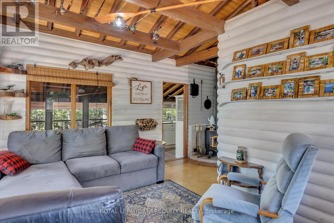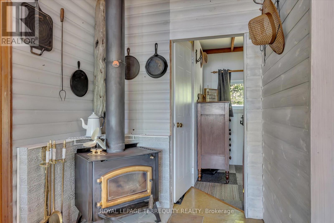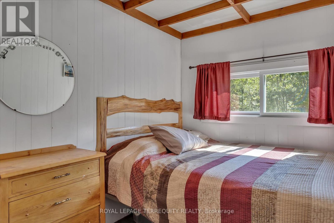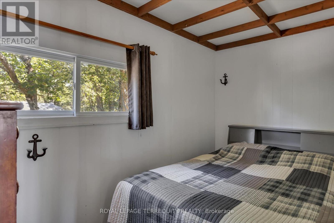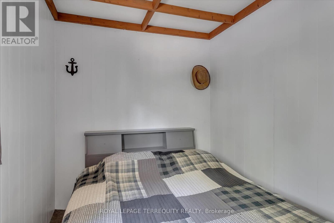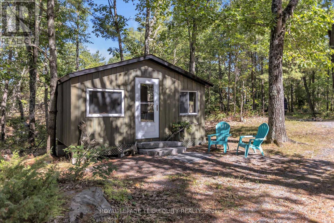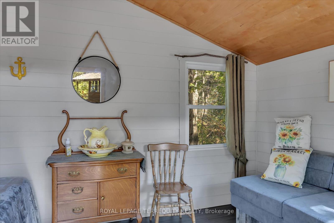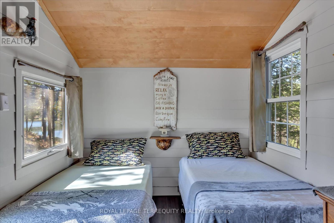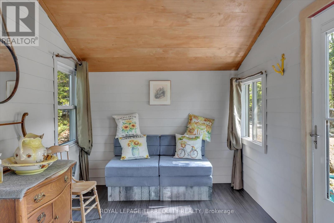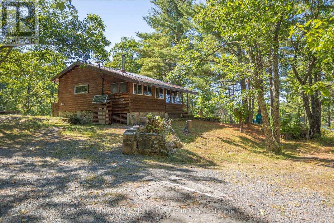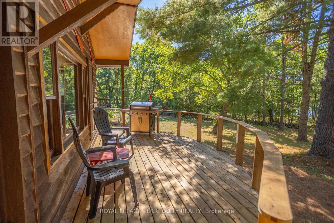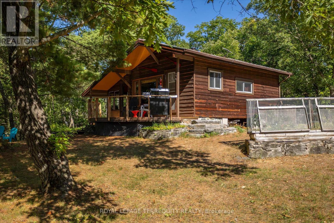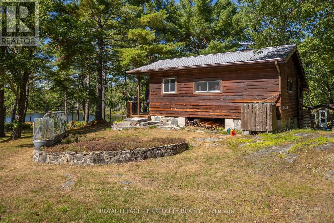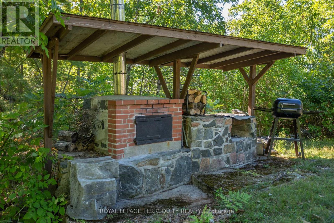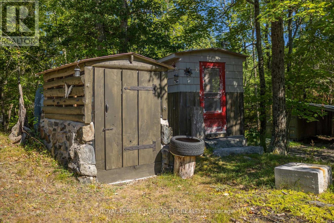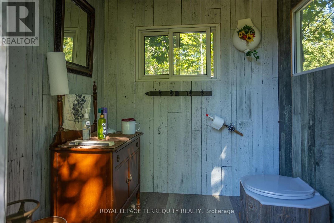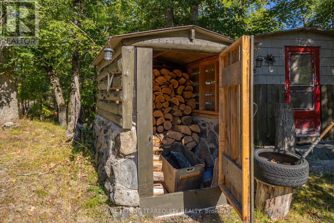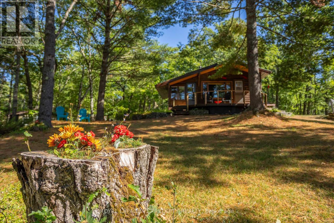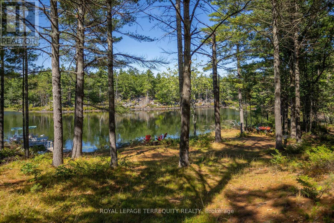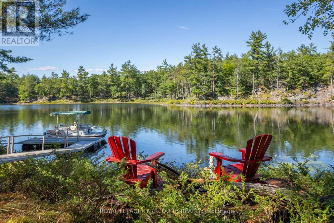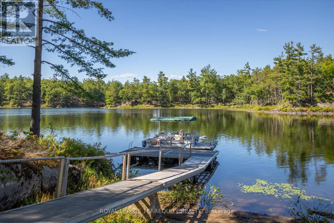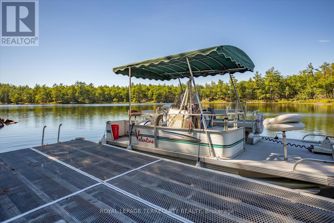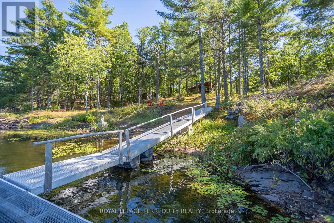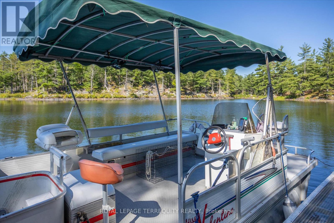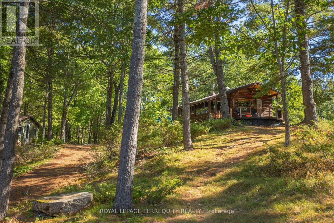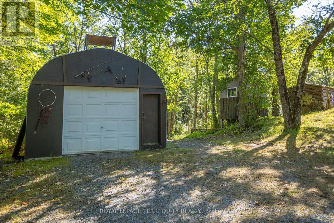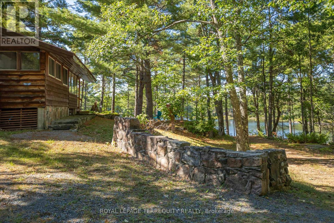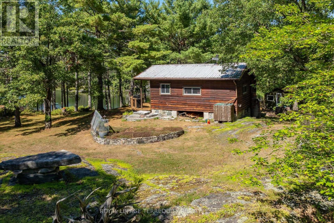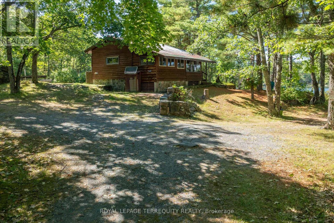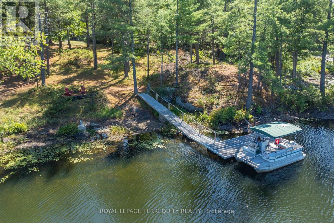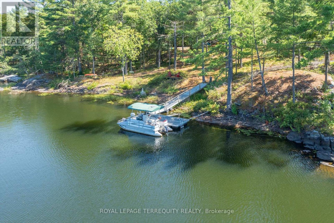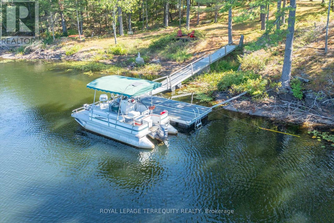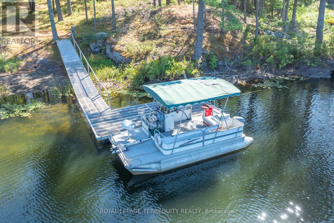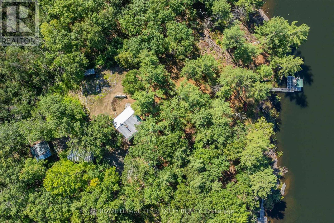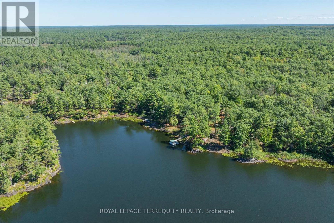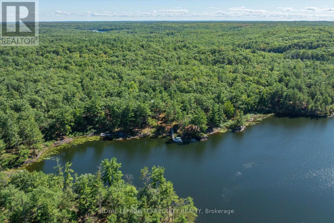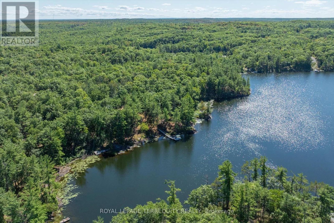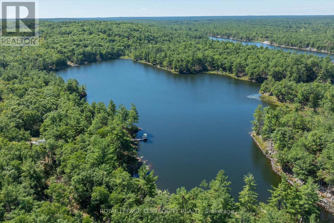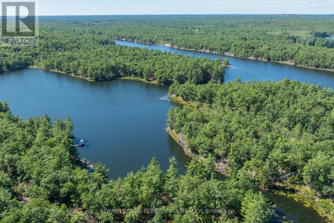686 Fire Route 60 Havelock-Belmont-Methuen, Ontario K0L 1Z0
$589,900
A very special place. Pride of Ownership is apparent everywhere at this immaculately kept 2 bedroom fully insulated Off the Grid cottage. One of only 4 cottages situated on Secluded South Lake just North of Havelock.180 Feet of Shoreline with excellent Fishing & Swimming. Bunkie will sleep a family of 4 for added accommodation. You will enjoy this move in ready very private Cottage & Bunkie which is completely furnished right down to the knives & forks! Enjoy Sunset tours of the Lake on your Pontoon Boat included in the purchase price. Just a short drive to town for essentials and only 2 hours from the GTA. TRANQUILITY AWAITS!! (id:24801)
Property Details
| MLS® Number | X12358787 |
| Property Type | Single Family |
| Community Name | Havelock-Belmont-Methuen |
| Easement | Unknown |
| Equipment Type | None |
| Features | Wooded Area, Irregular Lot Size, Sloping, Carpet Free, Solar Equipment |
| Parking Space Total | 7 |
| Rental Equipment Type | None |
| Structure | Deck, Outbuilding, Dock |
| View Type | View, Lake View, View Of Water, Direct Water View |
| Water Front Type | Waterfront |
Building
| Bathroom Total | 1 |
| Bedrooms Above Ground | 2 |
| Bedrooms Total | 2 |
| Appliances | Barbeque, Furniture, Stove, Refrigerator |
| Architectural Style | Bungalow |
| Basement Type | None |
| Construction Style Attachment | Detached |
| Construction Style Other | Seasonal |
| Cooling Type | None |
| Exterior Finish | Cedar Siding |
| Fireplace Present | Yes |
| Fireplace Type | Woodstove |
| Foundation Type | Block |
| Heating Type | Other |
| Stories Total | 1 |
| Size Interior | 0 - 699 Ft2 |
| Type | House |
| Utility Water | Cistern |
Parking
| Detached Garage | |
| Garage |
Land
| Access Type | Private Docking |
| Acreage | No |
| Landscape Features | Landscaped |
| Size Depth | 270 Ft |
| Size Frontage | 180 Ft |
| Size Irregular | 180 X 270 Ft |
| Size Total Text | 180 X 270 Ft|1/2 - 1.99 Acres |
| Zoning Description | Ssruec |
Rooms
| Level | Type | Length | Width | Dimensions |
|---|---|---|---|---|
| Main Level | Living Room | 4.89 m | 4.69 m | 4.89 m x 4.69 m |
| Main Level | Kitchen | 4.15 m | 2.31 m | 4.15 m x 2.31 m |
| Main Level | Dining Room | 2.85 m | 2.32 m | 2.85 m x 2.32 m |
| Main Level | Primary Bedroom | 2.15 m | 3.78 m | 2.15 m x 3.78 m |
| Main Level | Bedroom 2 | 2.14 m | 2.74 m | 2.14 m x 2.74 m |
| Main Level | Bathroom | 2.15 m | 0.98 m | 2.15 m x 0.98 m |
Contact Us
Contact us for more information
Carol-Ann L Thomson
Broker
800 King Street W Unit 102
Toronto, Ontario M5V 3M7
(416) 366-8800
(416) 366-8801


