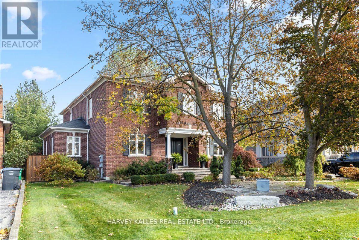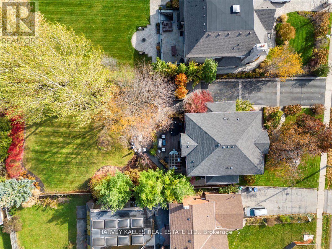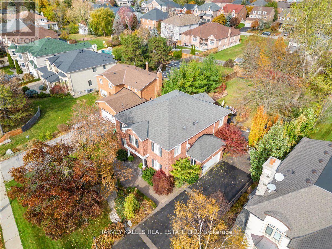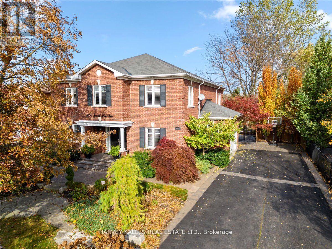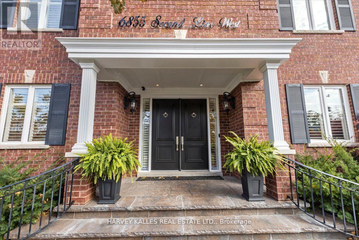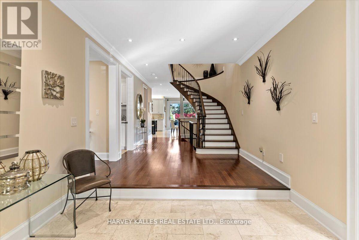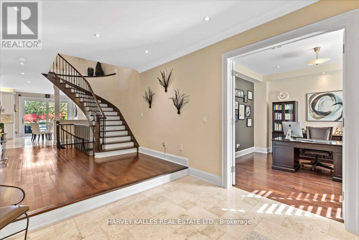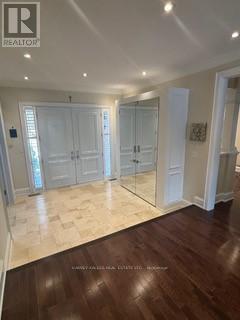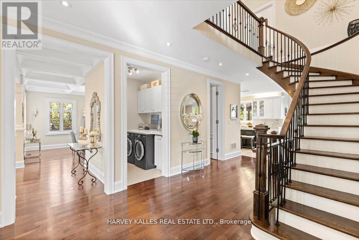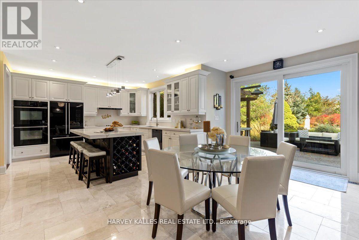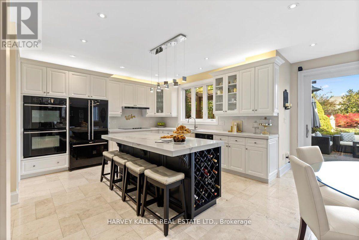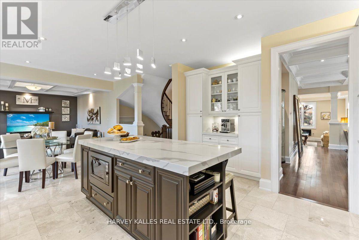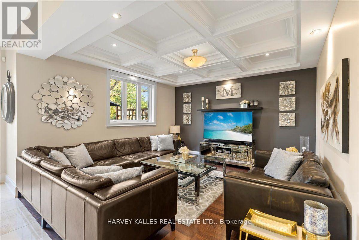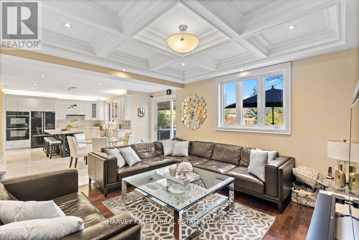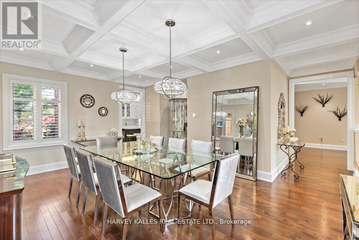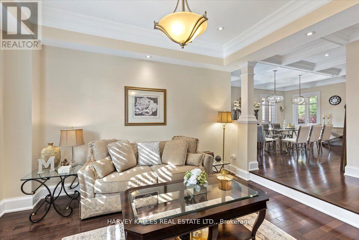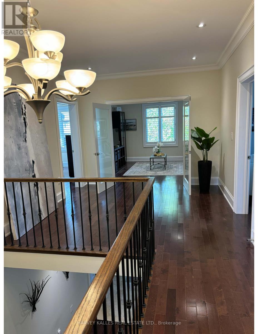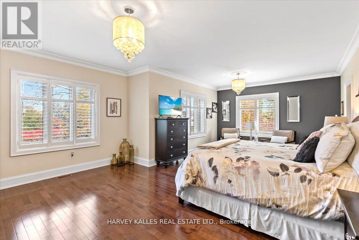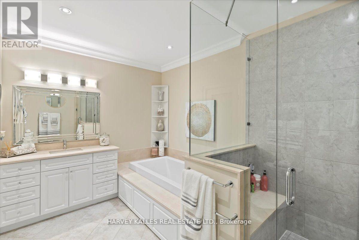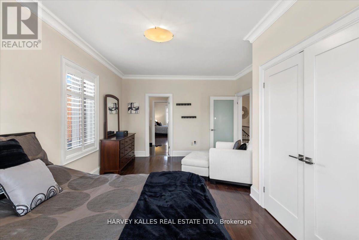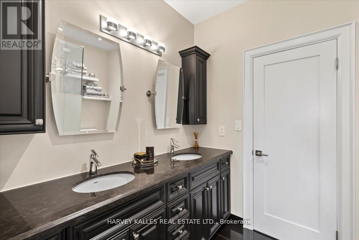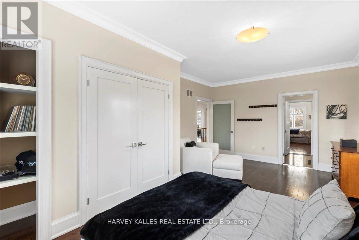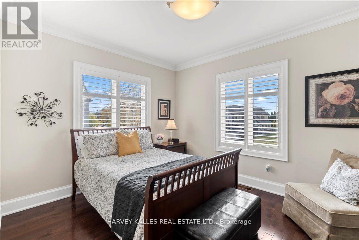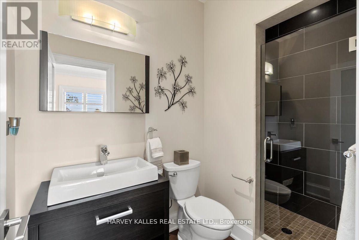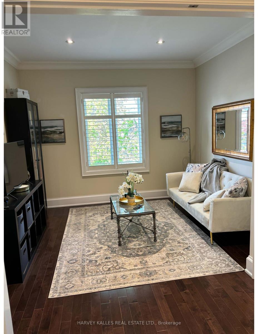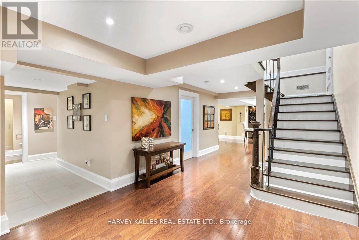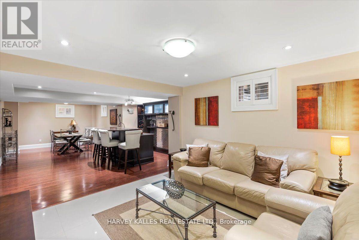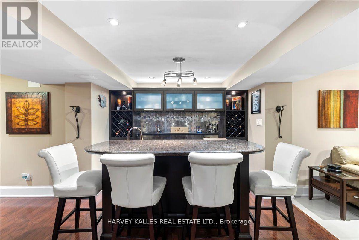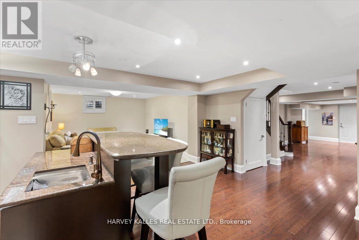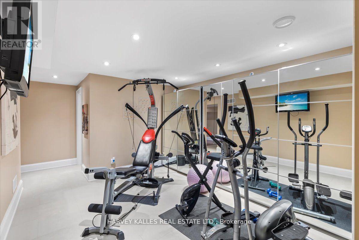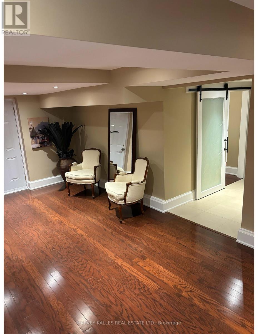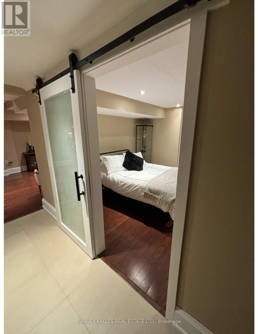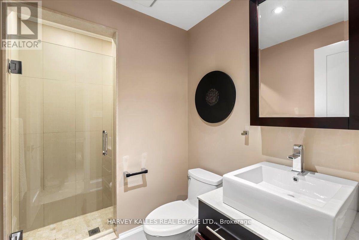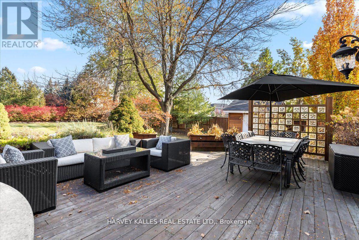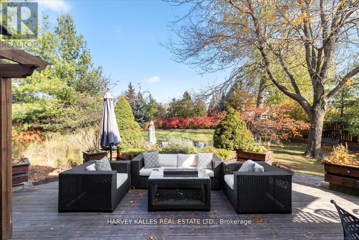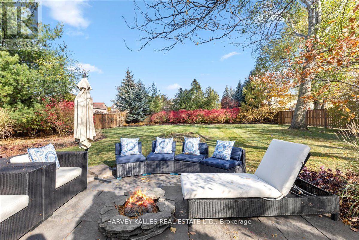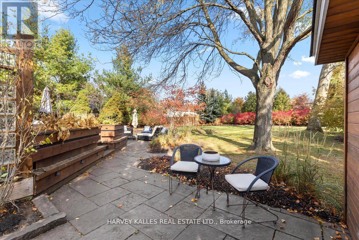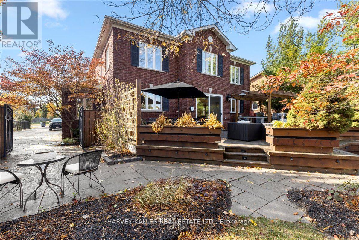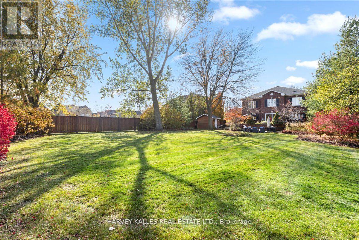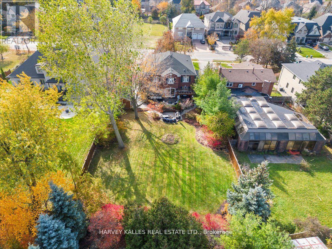6855 Second Line W Mississauga, Ontario L5W 1M8
$3,499,999
Welcome home to this exquisite custom built home in the heart of historic Old Meadowvale Village! This stunning Victorian style home features over 3,800 sq' plus a fully finished dream basement with wet bar, gym, rec room, plenty of storage & walk-out! Step inside the luxurious grand front foyer with gorgeous custom finishes throughout! Gleaming eat-in white chef's kitchen with massive centre island... perfect for entertaining, open concept family room, formal dining and & step-down living room, home office/library, 9' ceilings, 5+1 beds, 5 baths, main floor laundry, central vac, 2 car garage with oversized impressive driveway. Fully landscaped with sprinkler system, stunning private treed & fenced pool-sized backyard, security cameras/system, cedar sided storage shed with power, gas lines for bbq & fire pit & so much more! **** EXTRAS **** LL: Frigidaire freezer & fridge/freezer, Sanyo bar fridge, Toshiba 24\" TV w/wall mount in gym. Main: Bosch washer/ dryer, Jennair double oven, stovetop, fridge/freezer, Miele Dishwasher, Panasonic microwave. Garage: Danby bar fridge. (id:24801)
Property Details
| MLS® Number | W8150296 |
| Property Type | Single Family |
| Community Name | Meadowvale Village |
| Amenities Near By | Hospital, Park, Public Transit, Schools |
| Parking Space Total | 10 |
| Structure | Shed |
Building
| Bathroom Total | 5 |
| Bedrooms Above Ground | 5 |
| Bedrooms Below Ground | 1 |
| Bedrooms Total | 6 |
| Appliances | Central Vacuum, Window Coverings |
| Basement Development | Finished |
| Basement Features | Walk Out |
| Basement Type | N/a (finished) |
| Construction Style Attachment | Detached |
| Cooling Type | Central Air Conditioning |
| Exterior Finish | Brick |
| Flooring Type | Ceramic, Hardwood |
| Half Bath Total | 1 |
| Heating Fuel | Natural Gas |
| Heating Type | Forced Air |
| Stories Total | 2 |
| Type | House |
| Utility Water | Municipal Water |
Parking
| Attached Garage |
Land
| Acreage | No |
| Fence Type | Fenced Yard |
| Land Amenities | Hospital, Park, Public Transit, Schools |
| Sewer | Sanitary Sewer |
| Size Depth | 232 Ft |
| Size Frontage | 82 Ft |
| Size Irregular | 82.57 X 232.05 Ft |
| Size Total Text | 82.57 X 232.05 Ft |
Rooms
| Level | Type | Length | Width | Dimensions |
|---|---|---|---|---|
| Second Level | Primary Bedroom | 7.5 m | 5.12 m | 7.5 m x 5.12 m |
| Second Level | Bedroom 2 | 3.96 m | 6.09 m | 3.96 m x 6.09 m |
| Second Level | Bedroom 3 | 3.96 m | 6.09 m | 3.96 m x 6.09 m |
| Second Level | Bedroom 4 | 3.35 m | 3.96 m | 3.35 m x 3.96 m |
| Second Level | Bedroom 5 | 6.09 m | 3.35 m | 6.09 m x 3.35 m |
| Basement | Recreational, Games Room | 11.43 m | 3.66 m | 11.43 m x 3.66 m |
| Basement | Exercise Room | 5.49 m | 3.66 m | 5.49 m x 3.66 m |
| Main Level | Kitchen | 7.32 m | 3.96 m | 7.32 m x 3.96 m |
| Main Level | Family Room | 3.96 m | 3.96 m | 3.96 m x 3.96 m |
| Main Level | Dining Room | 5.58 m | 5.03 m | 5.58 m x 5.03 m |
| Main Level | Living Room | 3.96 m | 3.96 m | 3.96 m x 3.96 m |
| Main Level | Library | 3.96 m | 3.96 m | 3.96 m x 3.96 m |
https://www.realtor.ca/real-estate/26634897/6855-second-line-w-mississauga-meadowvale-village
Interested?
Contact us for more information
Gloria Defrancesco
Salesperson

2145 Avenue Road
Toronto, Ontario M5M 4B2
(416) 441-2888
www.harveykalles.com/


