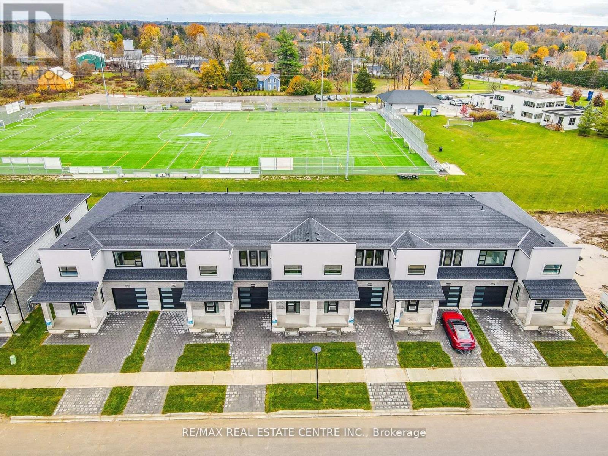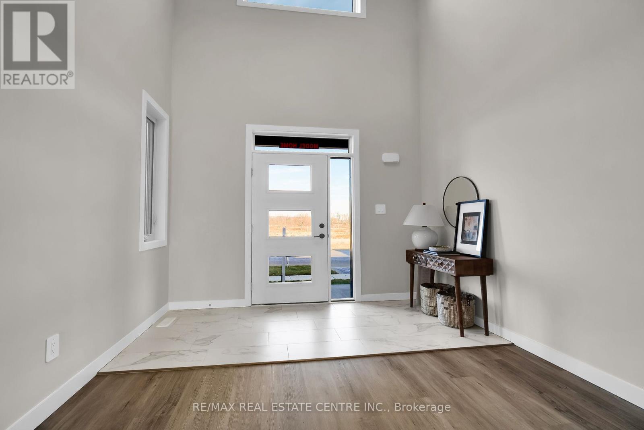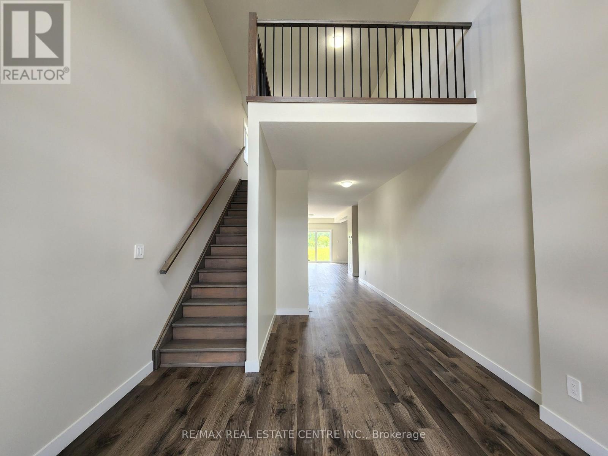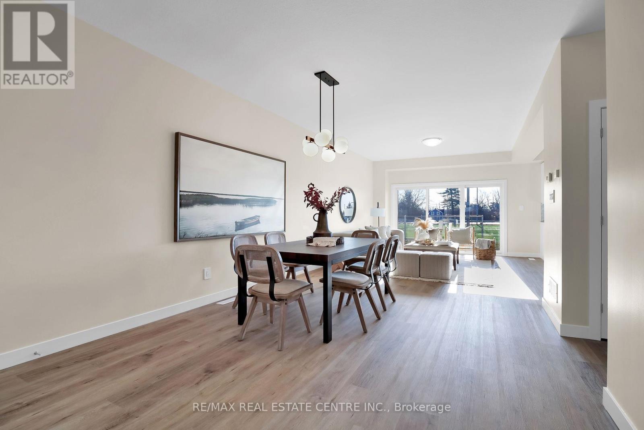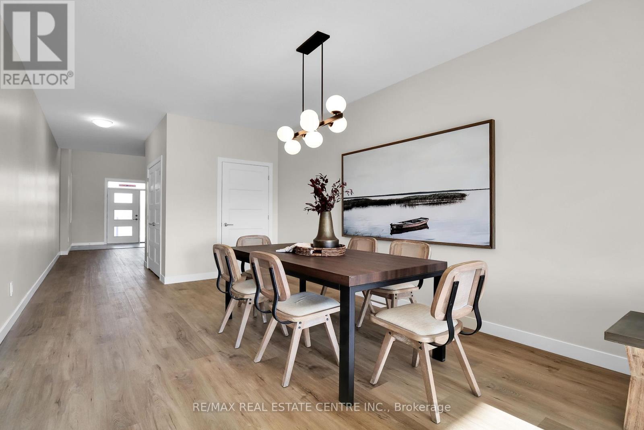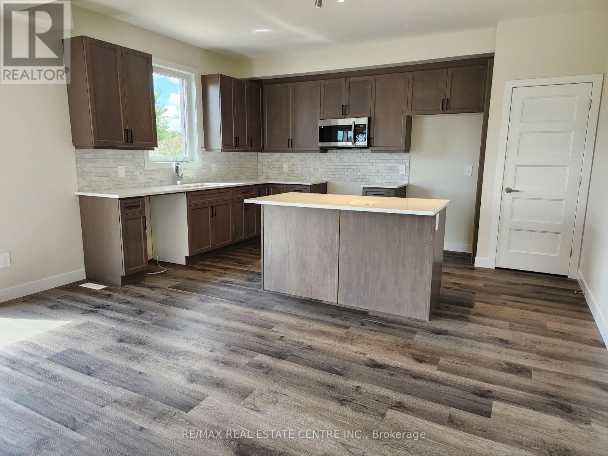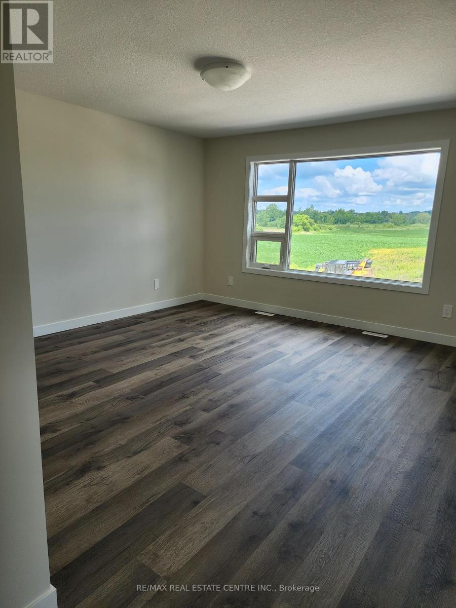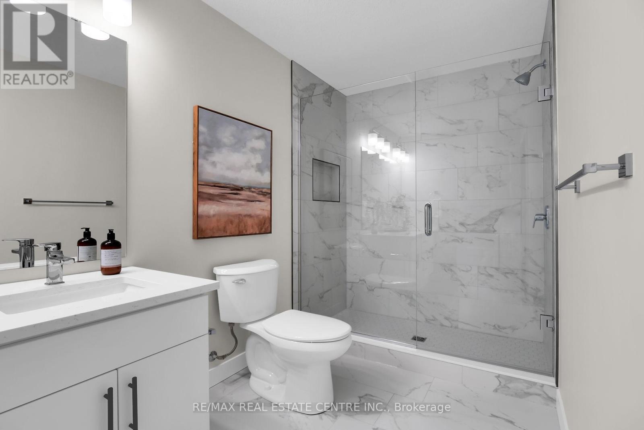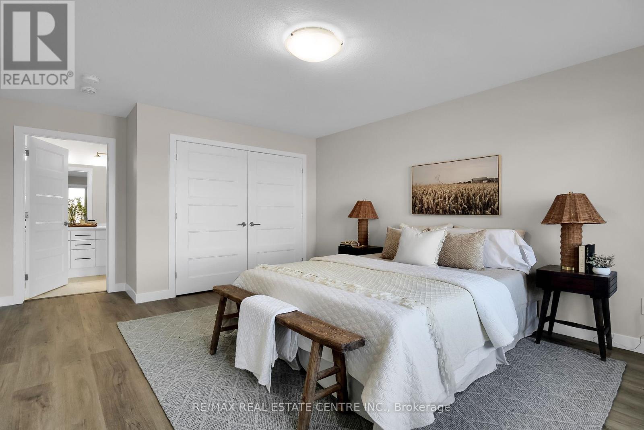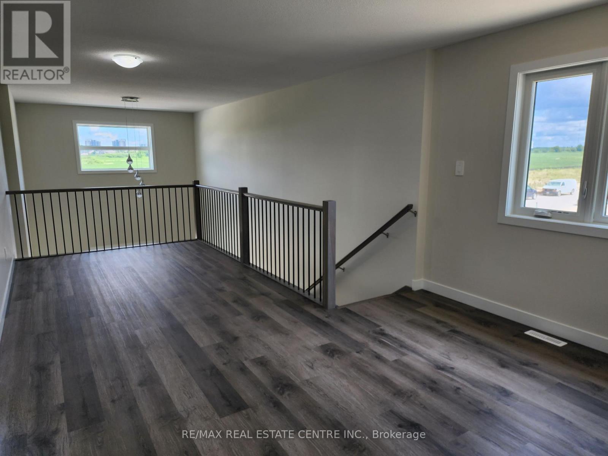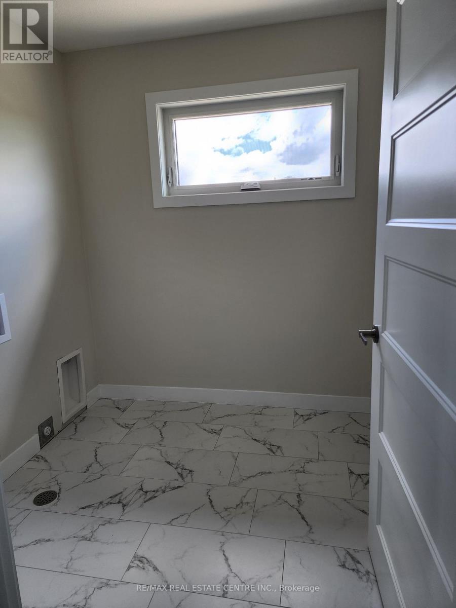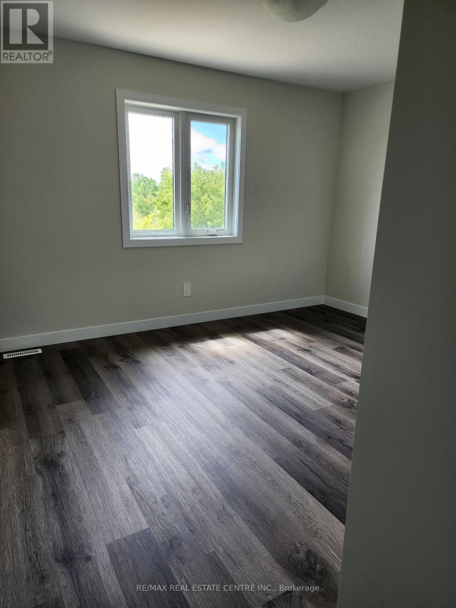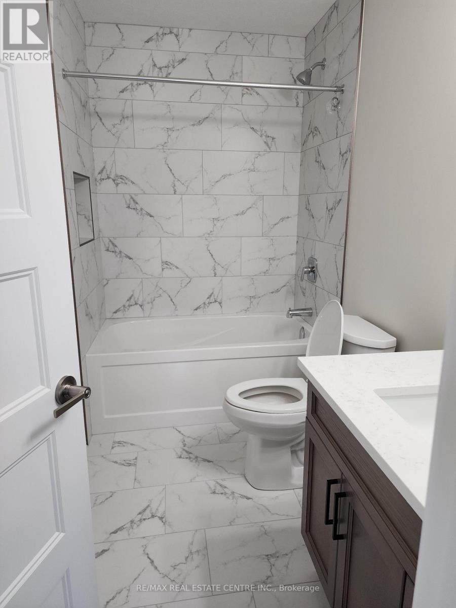6841 Royal Magnolia Avenue London South, Ontario N6P 1H5
$777,700
Welcome to Aspen Fields, an exclusive collection of high-end, two-story townhomes located in the south of London This 2,195 sq. ft. end-unit townhome boasts premium finishes and a modern design throughout. Upon entry, you're greeted by a striking 18-foot foyer with an open-to-above ceiling. This home features Multiple upgrades, including a full size kitchen, glass showers with upgraded tiles in both bathrooms, premium Vinyl Plank flooring throughout, quartz countertops in the kitchen and all bathrooms, a waterfall quartz island, upgraded LED light fixtures, and a spacious backyard ideal for hosting family gatherings. These townhomes are fully freehold with no maintenance fees and offer 3 bedrooms plus a loft with an open-to-below view, and 3 bathrooms. Conveniently located near schools, shopping centers, parks, banks, restaurants, and public transit, this property offers both luxury and convenience, perfect for any family to come home to ! (id:24801)
Property Details
| MLS® Number | X12510186 |
| Property Type | Single Family |
| Community Name | South V |
| Features | Flat Site, Sump Pump |
| Parking Space Total | 2 |
| Structure | Porch |
Building
| Bathroom Total | 3 |
| Bedrooms Above Ground | 3 |
| Bedrooms Total | 3 |
| Age | 0 To 5 Years |
| Amenities | Fireplace(s) |
| Appliances | Range, Dishwasher, Dryer, Microwave, Stove, Washer, Refrigerator |
| Basement Development | Unfinished |
| Basement Type | N/a (unfinished) |
| Construction Style Attachment | Attached |
| Cooling Type | Central Air Conditioning, Air Exchanger |
| Exterior Finish | Aluminum Siding, Brick |
| Fireplace Present | Yes |
| Fireplace Total | 1 |
| Foundation Type | Poured Concrete |
| Half Bath Total | 1 |
| Heating Fuel | Natural Gas |
| Heating Type | Forced Air |
| Stories Total | 2 |
| Size Interior | 2,000 - 2,500 Ft2 |
| Type | Row / Townhouse |
| Utility Water | Municipal Water |
Parking
| Attached Garage | |
| Garage |
Land
| Acreage | No |
| Sewer | Sanitary Sewer |
| Size Depth | 115 Ft ,1 In |
| Size Frontage | 32 Ft |
| Size Irregular | 32 X 115.1 Ft |
| Size Total Text | 32 X 115.1 Ft|under 1/2 Acre |
| Zoning Description | R2-1 |
Rooms
| Level | Type | Length | Width | Dimensions |
|---|---|---|---|---|
| Second Level | Primary Bedroom | 4.24 m | 4.42 m | 4.24 m x 4.42 m |
| Second Level | Loft | 2.06 m | 3.05 m | 2.06 m x 3.05 m |
| Second Level | Bedroom 2 | 3.56 m | 3.12 m | 3.56 m x 3.12 m |
| Second Level | Bedroom 3 | 4.03 m | 3.12 m | 4.03 m x 3.12 m |
| Second Level | Laundry Room | 2.13 m | 1.83 m | 2.13 m x 1.83 m |
| Main Level | Foyer | 3.47 m | 3.23 m | 3.47 m x 3.23 m |
| Main Level | Dining Room | 3.3 m | 4.57 m | 3.3 m x 4.57 m |
| Main Level | Living Room | 3.3 m | 4.57 m | 3.3 m x 4.57 m |
| Main Level | Kitchen | 4.24 m | 4.57 m | 4.24 m x 4.57 m |
https://www.realtor.ca/real-estate/29068091/6841-royal-magnolia-avenue-london-south-south-v-south-v
Contact Us
Contact us for more information
Abrar Shamim
Salesperson
1140 Burnhamthorpe Rd W #141-A
Mississauga, Ontario L5C 4E9
(905) 270-2000
(905) 270-0047


