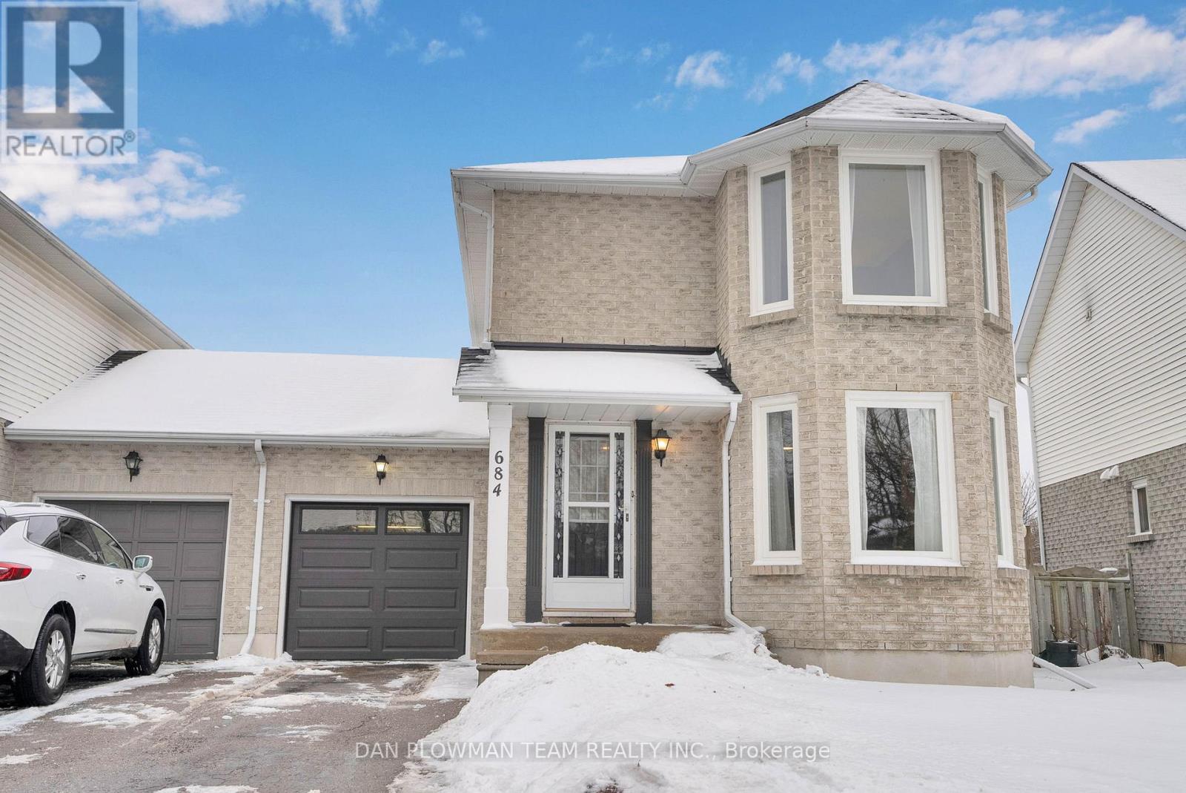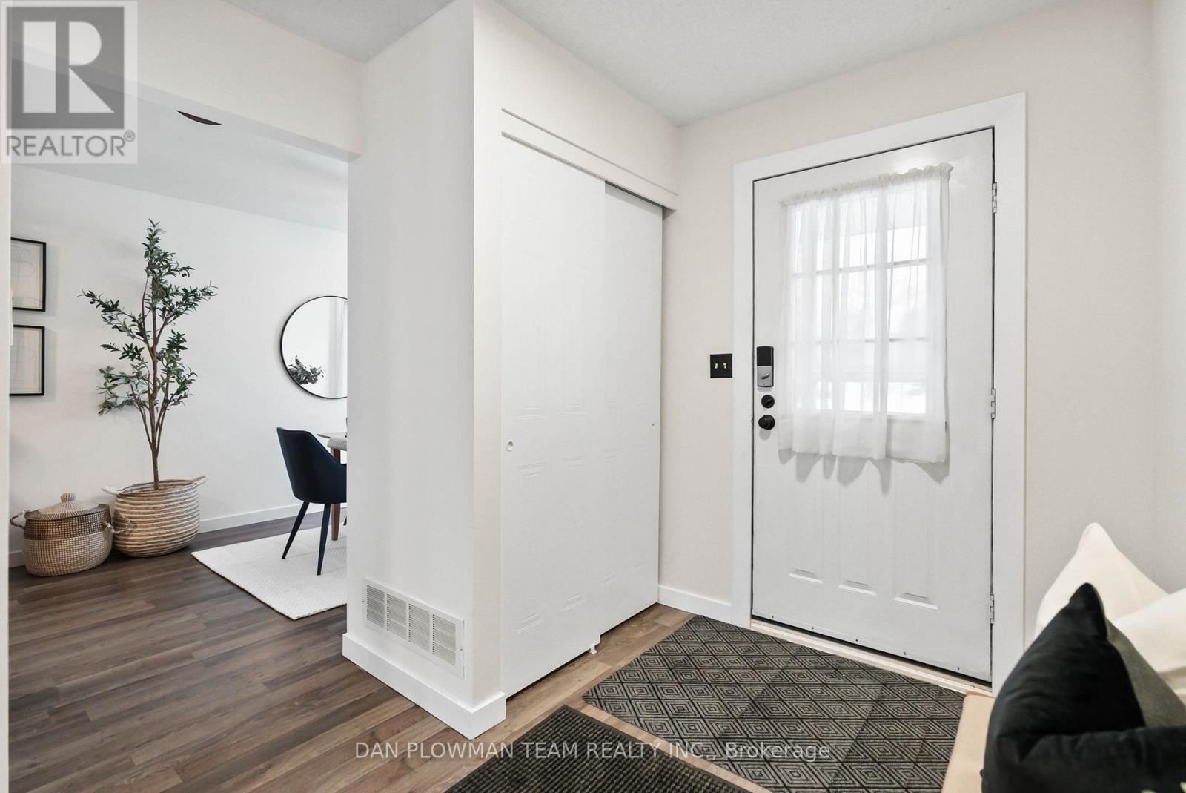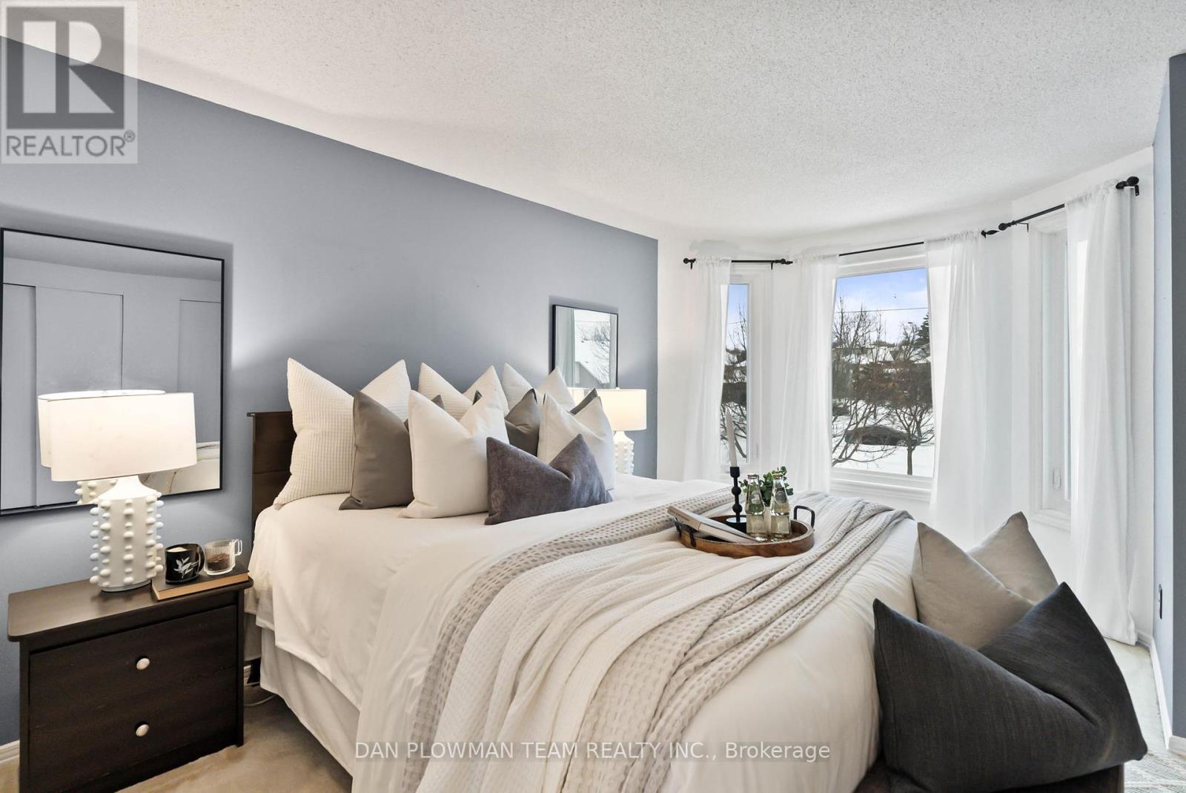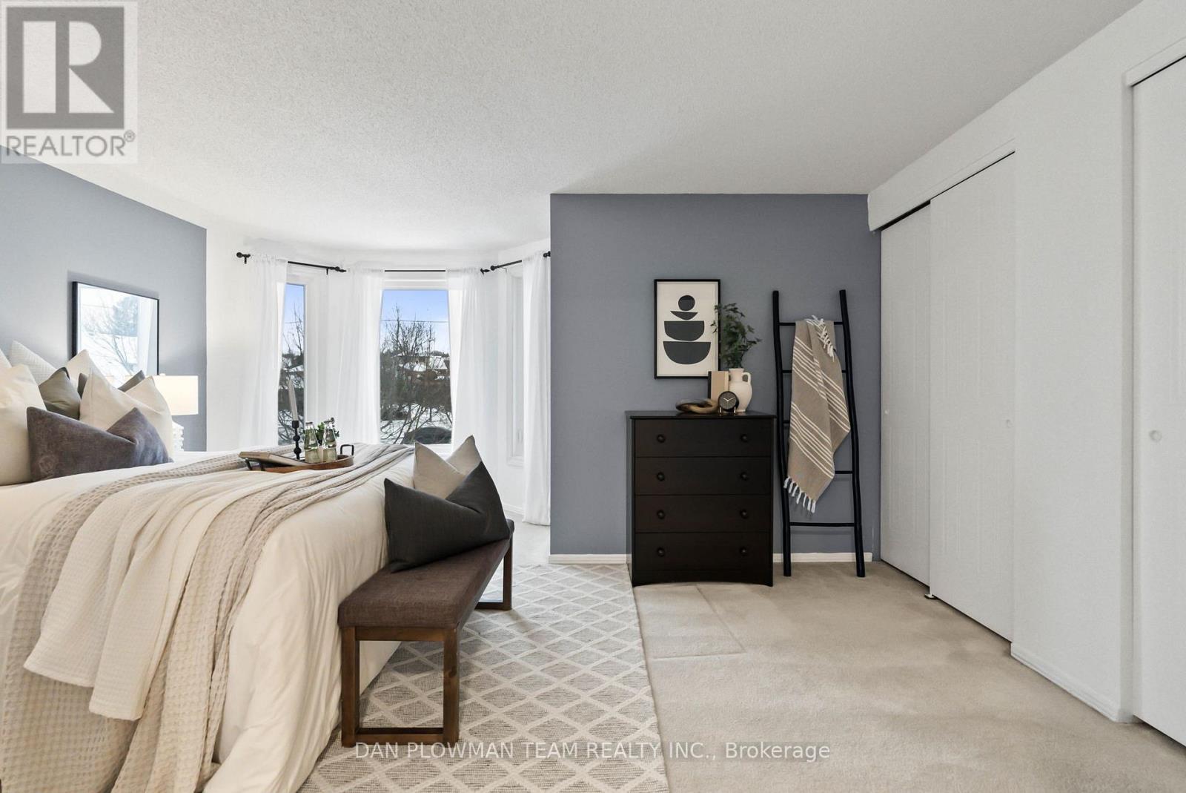684 Elderberry Drive Oshawa, Ontario L1K 2J4
$628,000
Welcome home! Beautiful 2 Storey house in the family friendly Pinecrest Community of North Oshawa! Large eat in Kitchen with ample storage, countertop space and newer appliances. Living room is a perfect size to set to entertain guests. 2nd Floor features 3 Spacious Bedrooms incuding an oversized primary room filled with natural lighting and a large closet. Finished basement with L-shaped room and newer pot lights has tons of potential! Spacious backyard with patio deck makes this one a crowd pleaser! Walking distance to schools and parks, close to many amenities, shopping, dining and to the 407. (id:24801)
Open House
This property has open houses!
2:00 pm
Ends at:4:00 pm
2:00 pm
Ends at:4:00 pm
Property Details
| MLS® Number | E11967256 |
| Property Type | Single Family |
| Community Name | Pinecrest |
| Parking Space Total | 3 |
Building
| Bathroom Total | 2 |
| Bedrooms Above Ground | 3 |
| Bedrooms Total | 3 |
| Appliances | Water Heater |
| Basement Development | Finished |
| Basement Type | N/a (finished) |
| Construction Style Attachment | Link |
| Cooling Type | Central Air Conditioning |
| Exterior Finish | Aluminum Siding, Brick |
| Flooring Type | Laminate, Carpeted |
| Foundation Type | Concrete |
| Half Bath Total | 1 |
| Heating Fuel | Natural Gas |
| Heating Type | Forced Air |
| Stories Total | 2 |
| Type | House |
| Utility Water | Municipal Water |
Parking
| Attached Garage |
Land
| Acreage | No |
| Sewer | Sanitary Sewer |
| Size Depth | 111 Ft ,7 In |
| Size Frontage | 31 Ft ,5 In |
| Size Irregular | 31.44 X 111.6 Ft |
| Size Total Text | 31.44 X 111.6 Ft |
Rooms
| Level | Type | Length | Width | Dimensions |
|---|---|---|---|---|
| Second Level | Primary Bedroom | 4.38 m | 4.7 m | 4.38 m x 4.7 m |
| Second Level | Bedroom 2 | 3.6 m | 2.69 m | 3.6 m x 2.69 m |
| Second Level | Bedroom 3 | 3.6 m | 2.59 m | 3.6 m x 2.59 m |
| Basement | Laundry Room | 4.01 m | 2.76 m | 4.01 m x 2.76 m |
| Basement | Recreational, Games Room | 4.88 m | 2.96 m | 4.88 m x 2.96 m |
| Main Level | Kitchen | 7.61 m | 2.57 m | 7.61 m x 2.57 m |
| Main Level | Living Room | 5.12 m | 3.48 m | 5.12 m x 3.48 m |
https://www.realtor.ca/real-estate/27902174/684-elderberry-drive-oshawa-pinecrest-pinecrest
Contact Us
Contact us for more information
Dan Plowman
Salesperson
www.danplowman.com/?reweb
www.facebook.com/DanPlowmanTeam/
twitter.com/danplowmanteam
www.linkedin.com/in/dan-plowman/
800 King St West
Oshawa, Ontario L1J 2L5
(905) 668-1511
(905) 240-4037







































