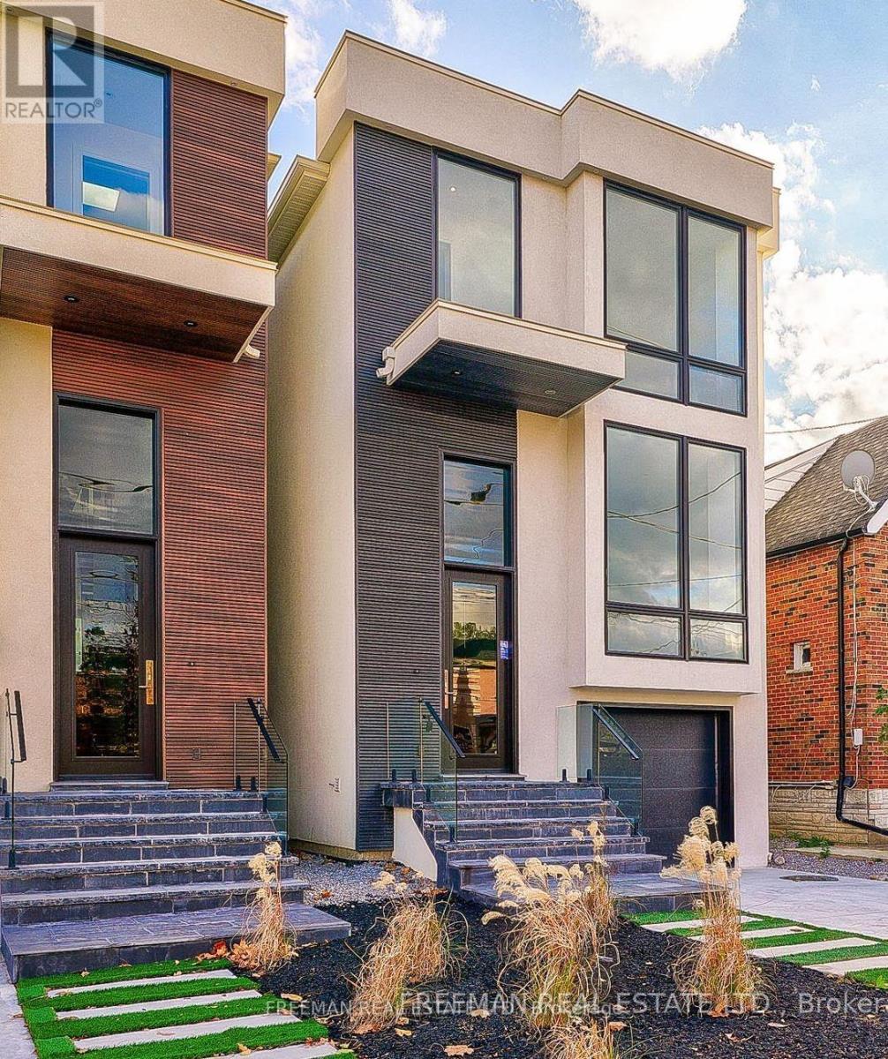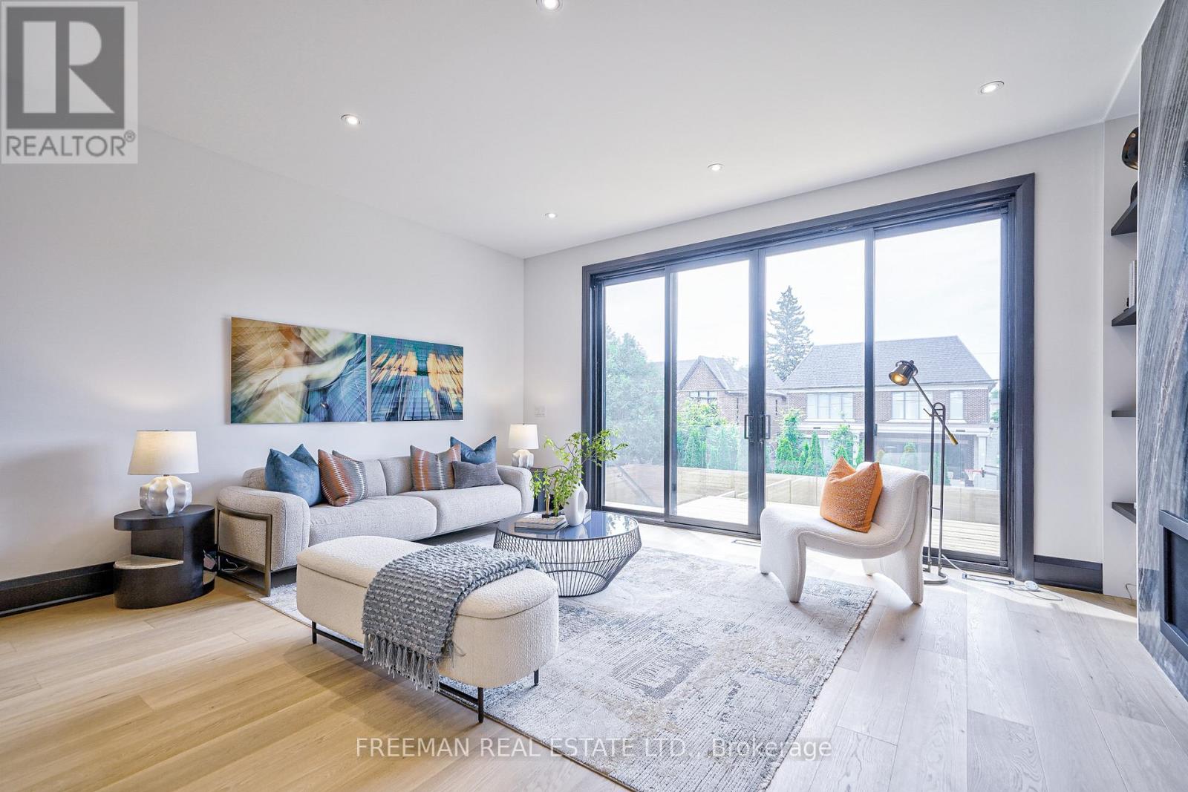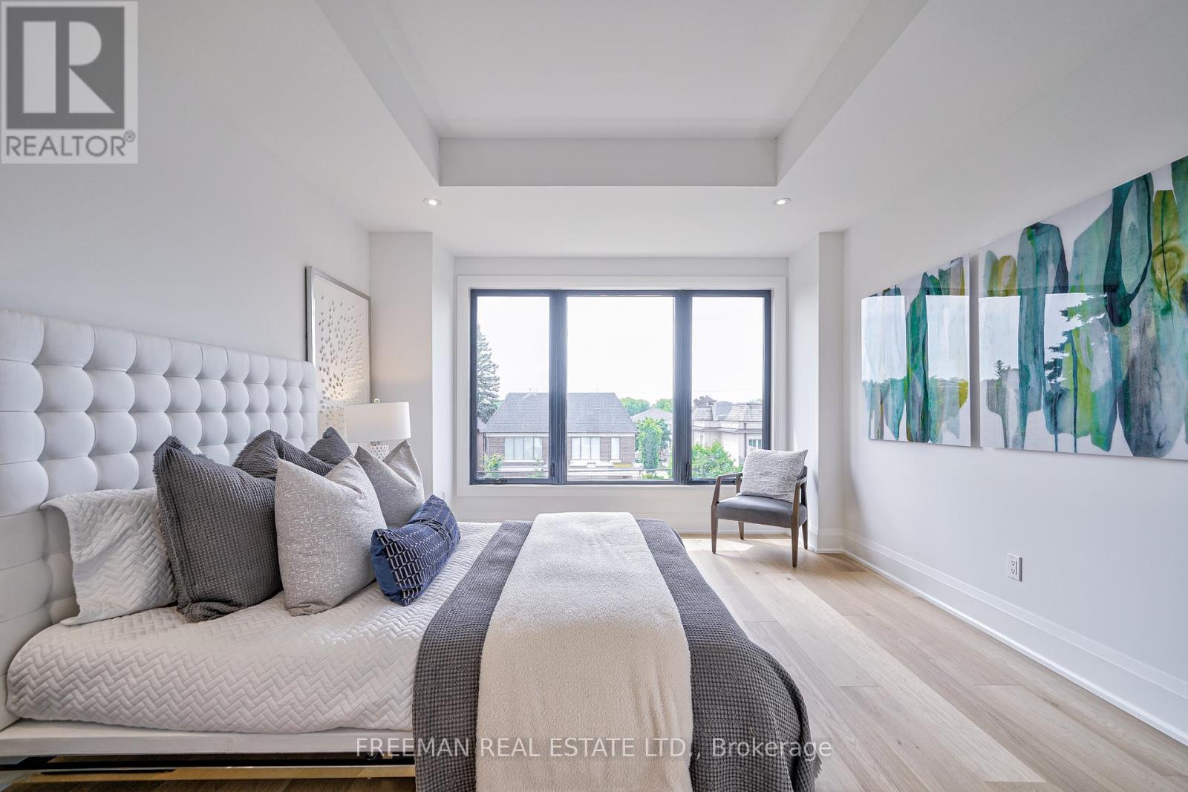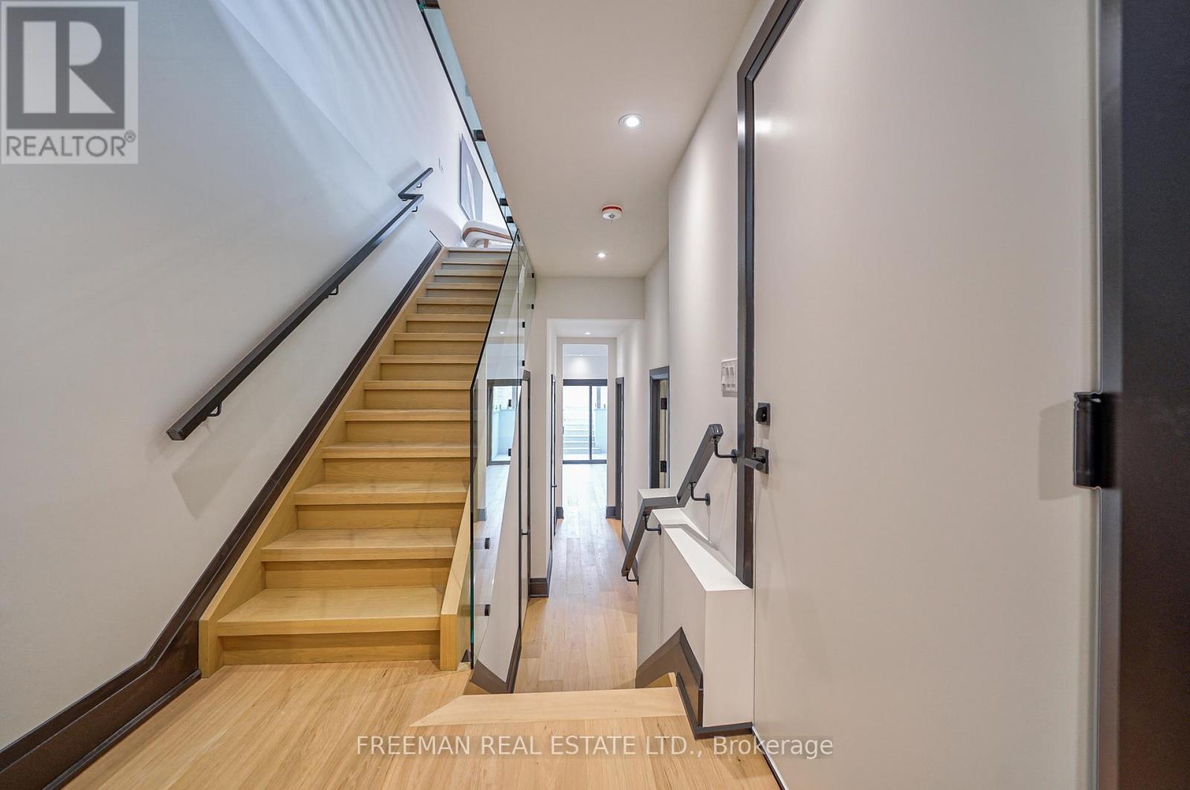683 Glencairn Avenue Toronto, Ontario M6B 1Z8
$2,949,000
**OPEN HOUSE SAT & SUN 2-4pm** Newly finished contemporary masterpiece on a deep south lot. Modern open concept layout with over 3000 sf of living space, completed to high standard with timeless design & function. Why build your own home & face delays, taxes, high development fees & escalating construction costs? It's all done for you- no headaches & hassle-free! Impressive open concept main floor with modern expansive windows & soaring ceiling heights. White oak floors throughout (carpet free), with an integrated floating staircase & minimalist glass railings. The gourmet kitchen with its large island, lux appliances, & gorgeous stone features and storage options offer a wonderful connection to the grand family room. Live comfortably in style & embrace your art & media with vast walls & a striking stone feature wall with a built-in fireplace. Enjoy sunshine as you admire the elevated deck & the large fenced pool-sized backyard. Upstairs a refined primary suite waits for you, with excellent closet space & a lavish ensuite bathroom featuring heated floors, a freestanding bathtub, stylish 2 sink vanity, & separate glass enclosed shower. Full-sized windows & high ceilings bring life to 3 additional bedrooms. The 2nd spa bathroom is 2 bathrooms in one, a 6-piece offering, with privacy options and sumptuous heated floors. The finished basement features heated floors with 3 zones, spacious rooms/super high ceilings, with a bedroom/fitness room, fully appointed laundry room, & an excuse for amazing get togethers & hang-outs in the grand south facing great family room that connects to the backyard via a walk-out making entertaining a breeze. Steps to Glencairn subway station & schools, parks, shopping, places of worship & highways via the Allen Road. **** EXTRAS **** Luxury + Convenience: Find a home designed for pampering & comfort with subway access so close, access to the financial district/union station is super easy, + 3 Universities-U of T / York U / TMU) Yorkdale Shopping Ctr. (id:24801)
Property Details
| MLS® Number | C11944336 |
| Property Type | Single Family |
| Community Name | Englemount-Lawrence |
| Parking Space Total | 3 |
Building
| Bathroom Total | 5 |
| Bedrooms Above Ground | 4 |
| Bedrooms Below Ground | 1 |
| Bedrooms Total | 5 |
| Appliances | Garage Door Opener Remote(s) |
| Basement Development | Finished |
| Basement Features | Walk Out |
| Basement Type | N/a (finished) |
| Construction Style Attachment | Detached |
| Cooling Type | Central Air Conditioning |
| Exterior Finish | Stucco |
| Fireplace Present | Yes |
| Flooring Type | Hardwood, Tile |
| Foundation Type | Unknown |
| Half Bath Total | 2 |
| Heating Fuel | Natural Gas |
| Heating Type | Forced Air |
| Stories Total | 2 |
| Type | House |
| Utility Water | Municipal Water |
Parking
| Garage |
Land
| Acreage | No |
| Sewer | Sanitary Sewer |
| Size Depth | 131 Ft ,6 In |
| Size Frontage | 25 Ft |
| Size Irregular | 25 X 131.5 Ft |
| Size Total Text | 25 X 131.5 Ft |
Rooms
| Level | Type | Length | Width | Dimensions |
|---|---|---|---|---|
| Second Level | Primary Bedroom | 3.71 m | 4.47 m | 3.71 m x 4.47 m |
| Second Level | Bedroom 2 | 3.35 m | 3.48 m | 3.35 m x 3.48 m |
| Second Level | Bedroom 3 | 3.35 m | 2.87 m | 3.35 m x 2.87 m |
| Second Level | Bedroom 4 | 3.05 m | 4.45 m | 3.05 m x 4.45 m |
| Lower Level | Bedroom 5 | 2.95 m | 3.15 m | 2.95 m x 3.15 m |
| Lower Level | Laundry Room | 2.03 m | 1.83 m | 2.03 m x 1.83 m |
| Lower Level | Family Room | 5.33 m | 5.08 m | 5.33 m x 5.08 m |
| Main Level | Foyer | 2.13 m | 1.63 m | 2.13 m x 1.63 m |
| Main Level | Living Room | 3.43 m | 5.61 m | 3.43 m x 5.61 m |
| Main Level | Dining Room | 5.61 m | 3.43 m | 5.61 m x 3.43 m |
| Main Level | Kitchen | 5.59 m | 3.99 m | 5.59 m x 3.99 m |
| Main Level | Family Room | 5.59 m | 5.21 m | 5.59 m x 5.21 m |
Contact Us
Contact us for more information
Daniel Todd Freeman
Broker
www.torontorealestate.org
(416) 535-3103
(416) 535-3106
www.facebook.com/FreemanRealEstateltdbrokerage
twitter.com/Freeman_Realty
Nancy Freeman
Salesperson
www.freemanrealty.com/
www.facebook.com/FreemanRealEstateltdbrokerage
twitter.com/Freeman_Realty
instagram.com/freeman_realty
(416) 535-3103
(416) 535-3106
www.facebook.com/FreemanRealEstateltdbrokerage
twitter.com/Freeman_Realty











































