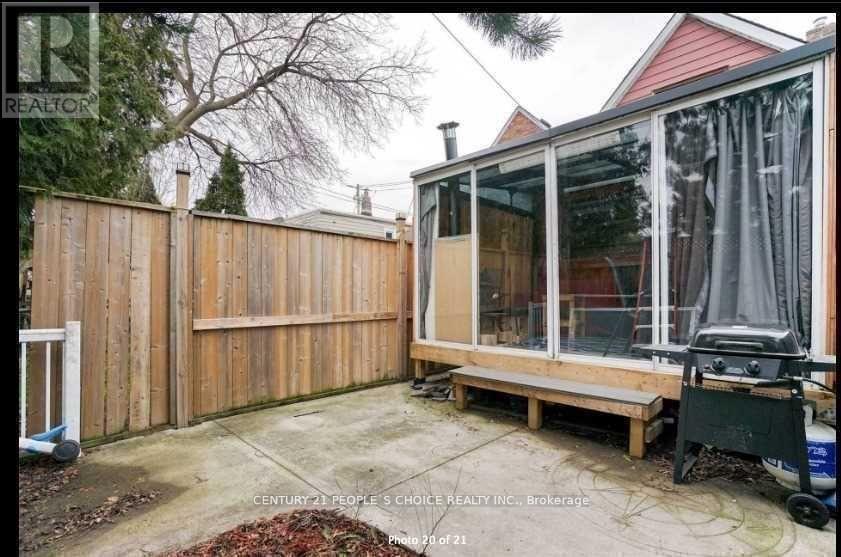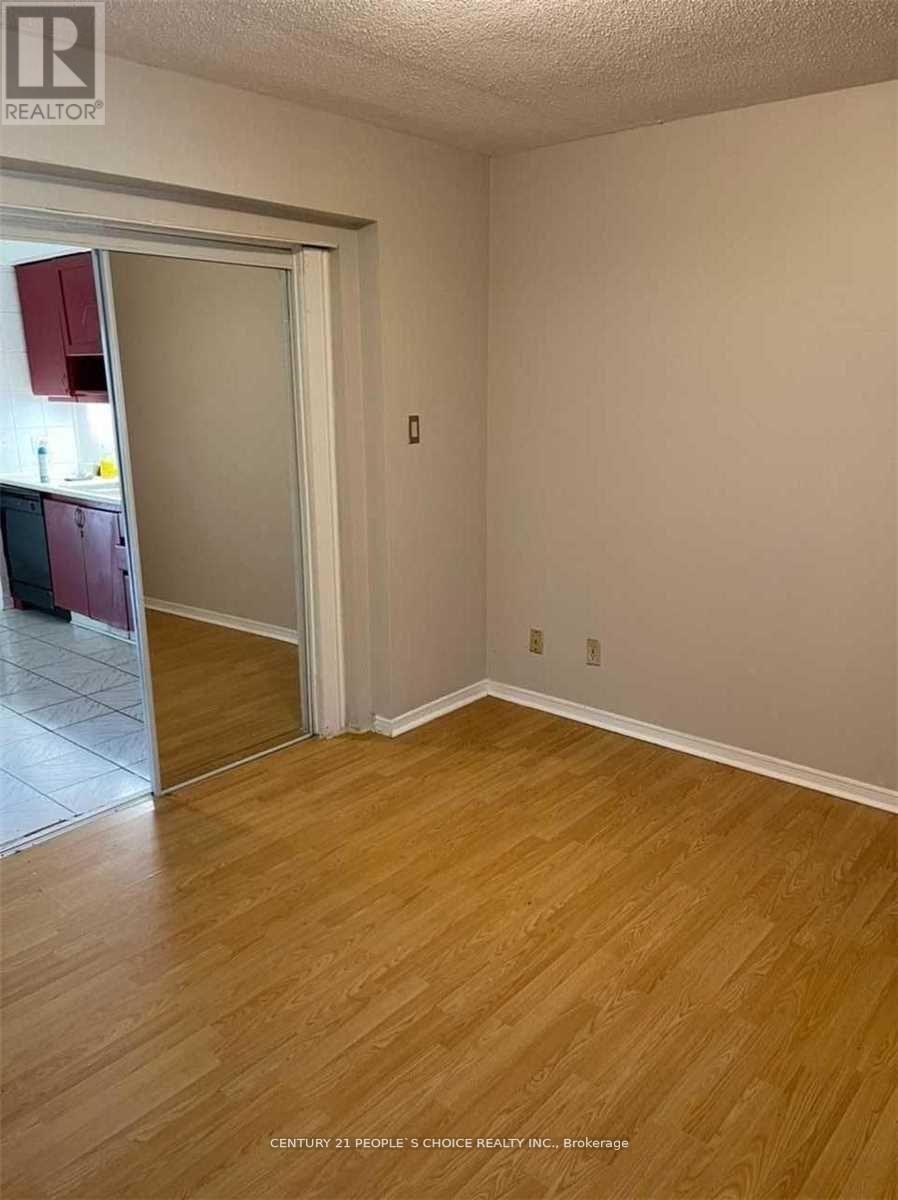681 Jane Street Toronto, Ontario M6N 4A6
$4,200 Monthly
Freshly Painted, Dream Location With Ttc At Door Step & Less Than 10 Min Bus Ride To 2 Subways . Walking Distance To Junction, Stockyards,St Clair W, Walmart & Other Major Box Stores. 2 Parking Spot Paid From City Of Toronto. 3 bedroom on 2nd floor, 2 bedroom on main floor and 2 bedroom in basement. Three entrances to house, one for main floor, one for 2nd floor and one for basement. Shared laundry on main floor - which all can access. Available for rent from Jan 1, 2025 Brokerage Remarks **** EXTRAS **** 4 Fridges (3 Mini Fridge In 3 Bedrooms At 2nd Floor), Stove, Dishwasher, Washer & Dryer (id:24801)
Property Details
| MLS® Number | W10402814 |
| Property Type | Single Family |
| Community Name | Rockcliffe-Smythe |
| AmenitiesNearBy | Hospital, Public Transit, Schools |
| CommunityFeatures | Community Centre |
Building
| BathroomTotal | 3 |
| BedroomsAboveGround | 5 |
| BedroomsBelowGround | 2 |
| BedroomsTotal | 7 |
| BasementDevelopment | Finished |
| BasementFeatures | Separate Entrance |
| BasementType | N/a (finished) |
| ConstructionStyleAttachment | Detached |
| CoolingType | Central Air Conditioning |
| ExteriorFinish | Stone, Vinyl Siding |
| FlooringType | Laminate, Ceramic |
| FoundationType | Unknown |
| HeatingFuel | Natural Gas |
| HeatingType | Forced Air |
| StoriesTotal | 2 |
| Type | House |
| UtilityWater | Municipal Water |
Land
| Acreage | No |
| FenceType | Fenced Yard |
| LandAmenities | Hospital, Public Transit, Schools |
| Sewer | Sanitary Sewer |
Rooms
| Level | Type | Length | Width | Dimensions |
|---|---|---|---|---|
| Second Level | Bedroom | 3.35 m | 2.83 m | 3.35 m x 2.83 m |
| Second Level | Bedroom 3 | 2.92 m | 3.35 m | 2.92 m x 3.35 m |
| Second Level | Bedroom 4 | 2.42 m | 2.65 m | 2.42 m x 2.65 m |
| Basement | Kitchen | Measurements not available | ||
| Basement | Bedroom | 3.35 m | 2.74 m | 3.35 m x 2.74 m |
| Basement | Bedroom | 4.87 m | 2.74 m | 4.87 m x 2.74 m |
| Main Level | Living Room | 3.65 m | 6 m | 3.65 m x 6 m |
| Main Level | Dining Room | 3.65 m | 6 m | 3.65 m x 6 m |
| Main Level | Kitchen | 4.69 m | 2.62 m | 4.69 m x 2.62 m |
| Main Level | Bedroom | 3.2 m | 3.7 m | 3.2 m x 3.7 m |
| Main Level | Sunroom | 3.65 m | 2.83 m | 3.65 m x 2.83 m |
Interested?
Contact us for more information
Shahid Abdul Sattar
Salesperson
120 Matheson Blvd E #103
Mississauga, Ontario L4Z 1X1






























