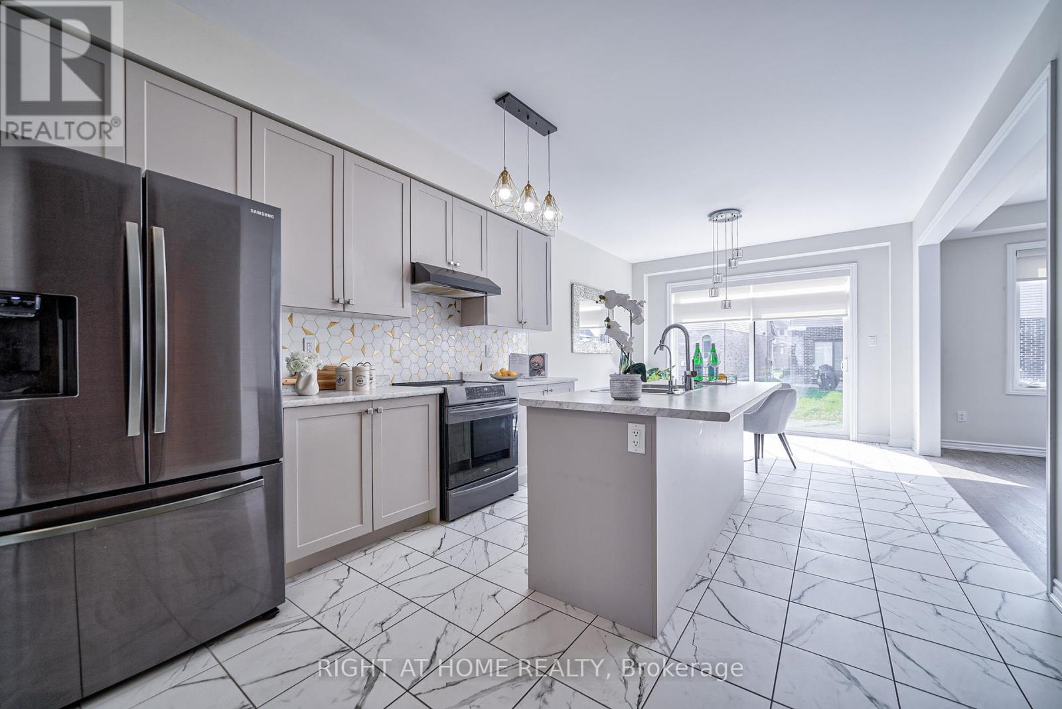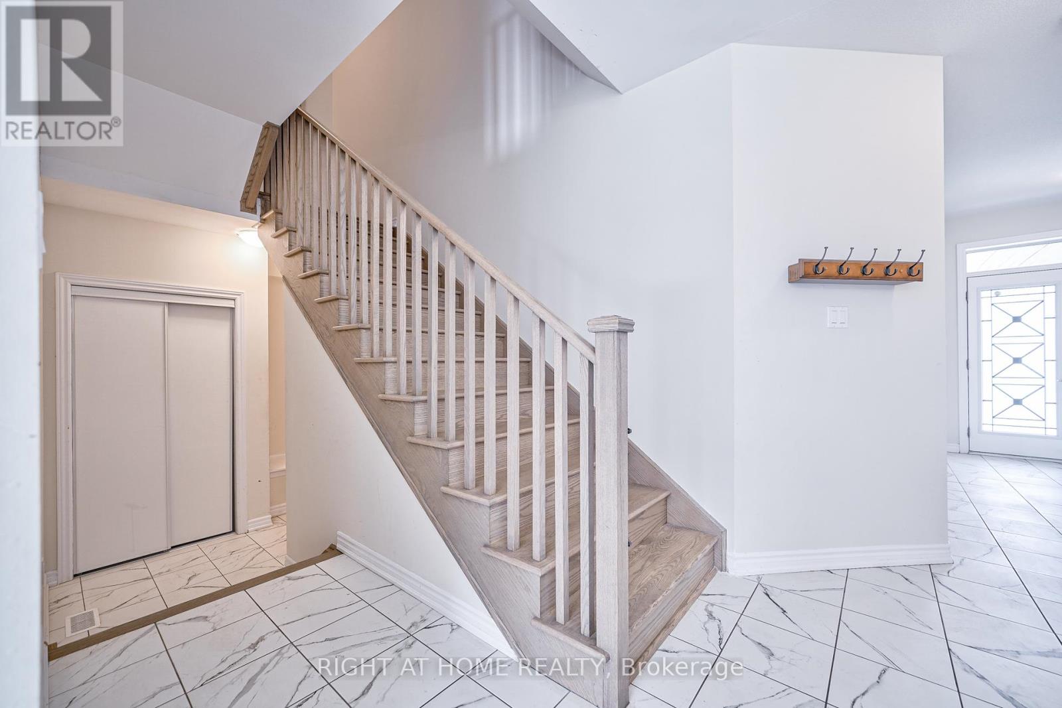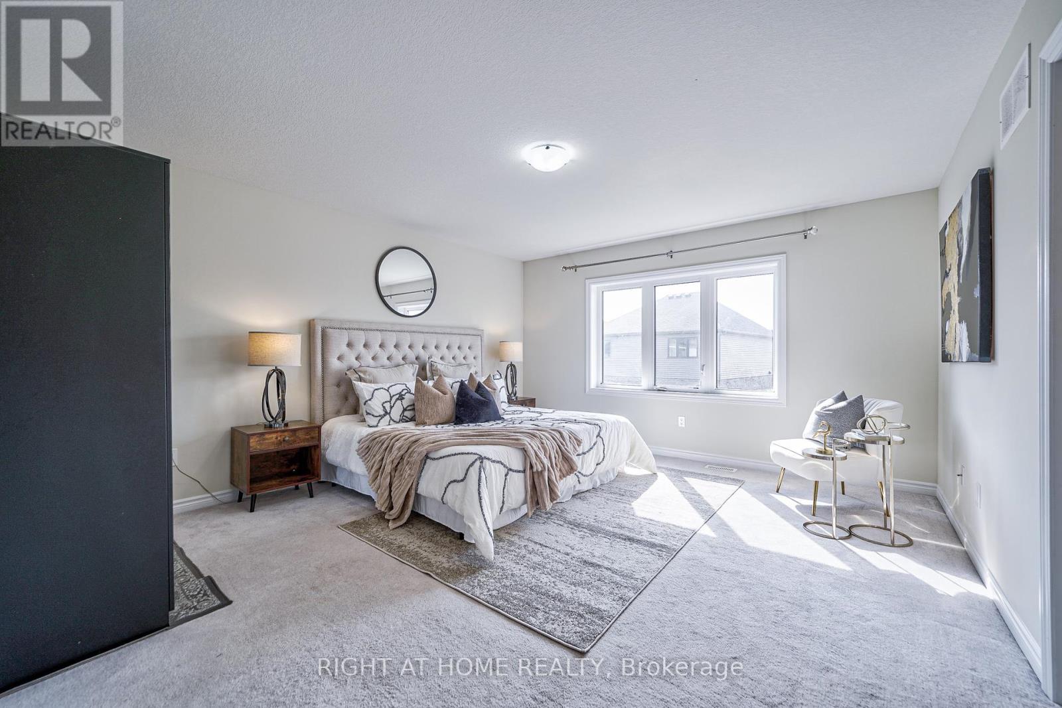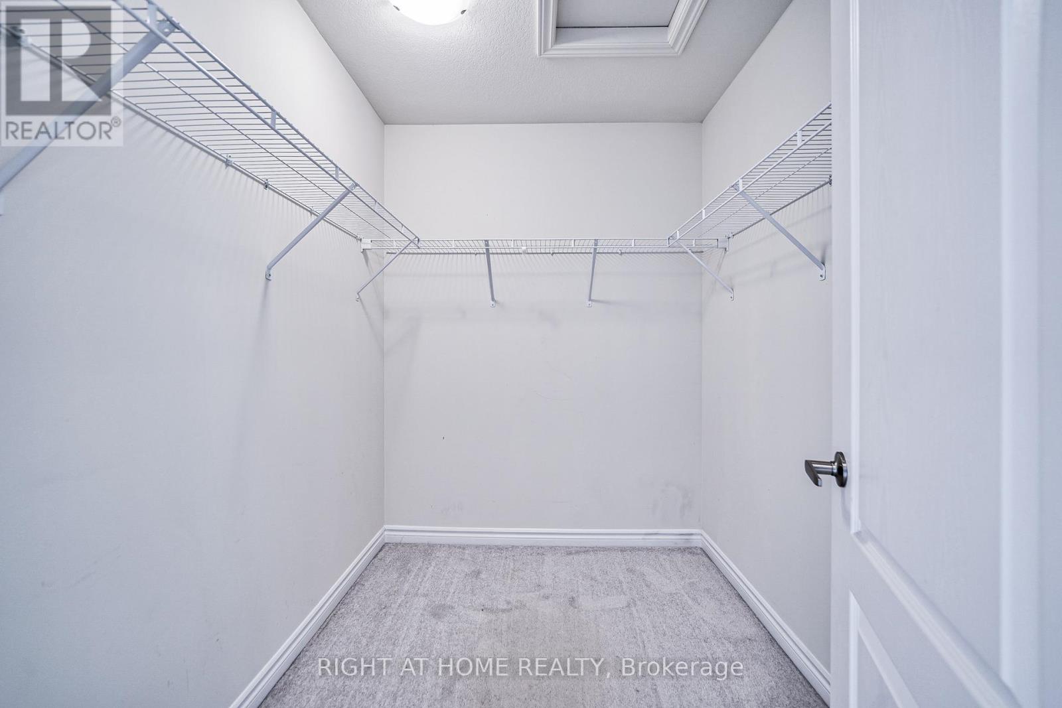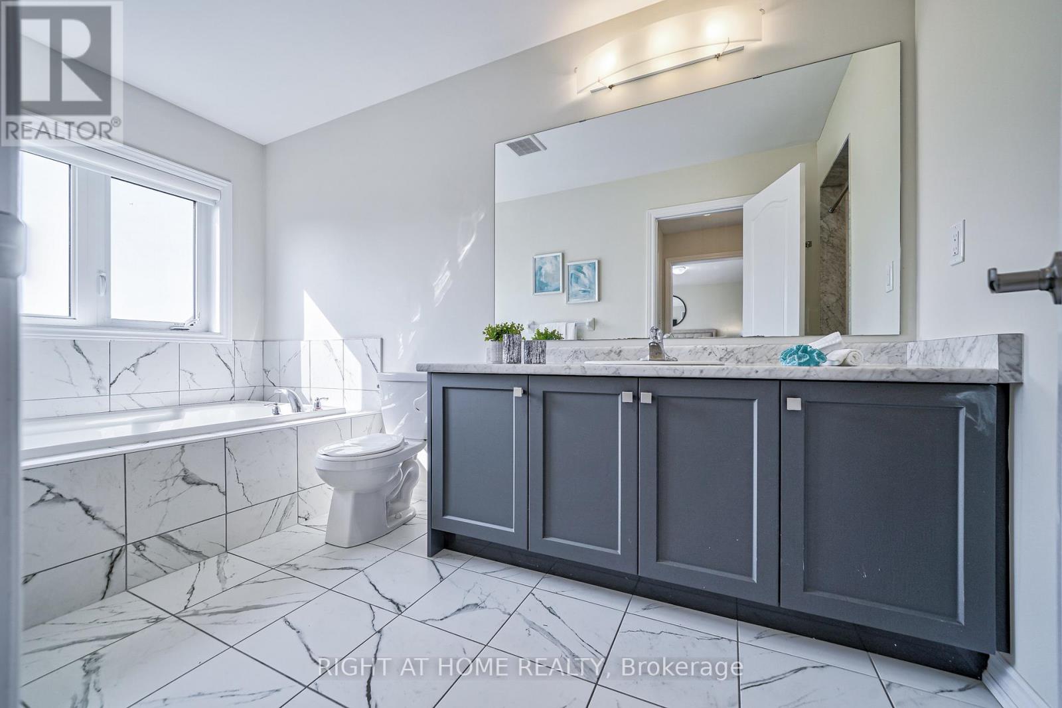68 Witteveen Drive Brantford, Ontario N3T 0S3
$799,000
Fully upgraded 2 years old Very bright and spacious North East facing 4 Bedroom & 3 Washroom Detached home in High Demand Family friendly West Brantford location. Open concept layout, upgraded Large Island in the kitchen, Upgraded cabinets, Steel appliances with Double door refrigerator, large Induction stove with built in Oven and Dishwasher, Upg Wooden flooring in the living and stairs,5 stage Reverse Osmosis with a separate drinking water tap for consumption and the same supply for fridge, Honey Comb premium Back splash in the Kitchen, motorized blinds. Garage Entry To The House W garage door opener & remote. Dining Area W W/O To Backyard with upg 8 8 Patio Door, 2nd floor laundry Samsung washer & Dryer, Main BR W/4Pc Ensuite & Spacious W/I Closet. Very Close To Schools, school bus rout, Infront of Park, trails, plazas, and HWY 403. **EXTRAS** Double door Fridge, Glass Top Cooking range, Samsung Washer & Dryer, Built-in Microwave Oven & Dish Washer, and Reverse Osmosis Water filtering system (id:24801)
Property Details
| MLS® Number | X11950521 |
| Property Type | Single Family |
| Amenities Near By | Schools, Park |
| Features | Flat Site |
| Parking Space Total | 4 |
| Structure | Porch |
Building
| Bathroom Total | 3 |
| Bedrooms Above Ground | 4 |
| Bedrooms Total | 4 |
| Appliances | Water Treatment, Dryer, Microwave, Oven, Range, Refrigerator, Washer |
| Basement Type | Full |
| Construction Style Attachment | Detached |
| Cooling Type | Central Air Conditioning |
| Exterior Finish | Brick, Stone |
| Fire Protection | Smoke Detectors |
| Flooring Type | Carpeted |
| Foundation Type | Poured Concrete |
| Half Bath Total | 1 |
| Heating Fuel | Natural Gas |
| Heating Type | Forced Air |
| Stories Total | 2 |
| Size Interior | 2,000 - 2,500 Ft2 |
| Type | House |
| Utility Water | Municipal Water |
Parking
| Garage |
Land
| Acreage | No |
| Land Amenities | Schools, Park |
| Sewer | Sanitary Sewer |
| Size Depth | 92 Ft ,1 In |
| Size Frontage | 37 Ft ,4 In |
| Size Irregular | 37.4 X 92.1 Ft ; Back Side Lot Width Is 33.11 Ft, Geo Rep |
| Size Total Text | 37.4 X 92.1 Ft ; Back Side Lot Width Is 33.11 Ft, Geo Rep|under 1/2 Acre |
| Zoning Description | R1d-11 |
Rooms
| Level | Type | Length | Width | Dimensions |
|---|---|---|---|---|
| Second Level | Primary Bedroom | 4.3 m | 4.748 m | 4.3 m x 4.748 m |
| Second Level | Bedroom 2 | 11.2 m | 3.599 m | 11.2 m x 3.599 m |
| Second Level | Bedroom 3 | 2.898 m | 2.99 m | 2.898 m x 2.99 m |
| Second Level | Bedroom 4 | Measurements not available | ||
| Second Level | Laundry Room | Measurements not available | ||
| Second Level | Bathroom | Measurements not available | ||
| Main Level | Dining Room | 3.599 m | 3.2 m | 3.599 m x 3.2 m |
| Main Level | Kitchen | Measurements not available | ||
| Main Level | Family Room | 4.2 m | 4.599 m | 4.2 m x 4.599 m |
Utilities
| Sewer | Installed |
https://www.realtor.ca/real-estate/27865913/68-witteveen-drive-brantford
Contact Us
Contact us for more information
Uma Saladi
Salesperson
1396 Don Mills Rd Unit B-121
Toronto, Ontario M3B 0A7
(416) 391-3232
(416) 391-0319
www.rightathomerealty.com/







