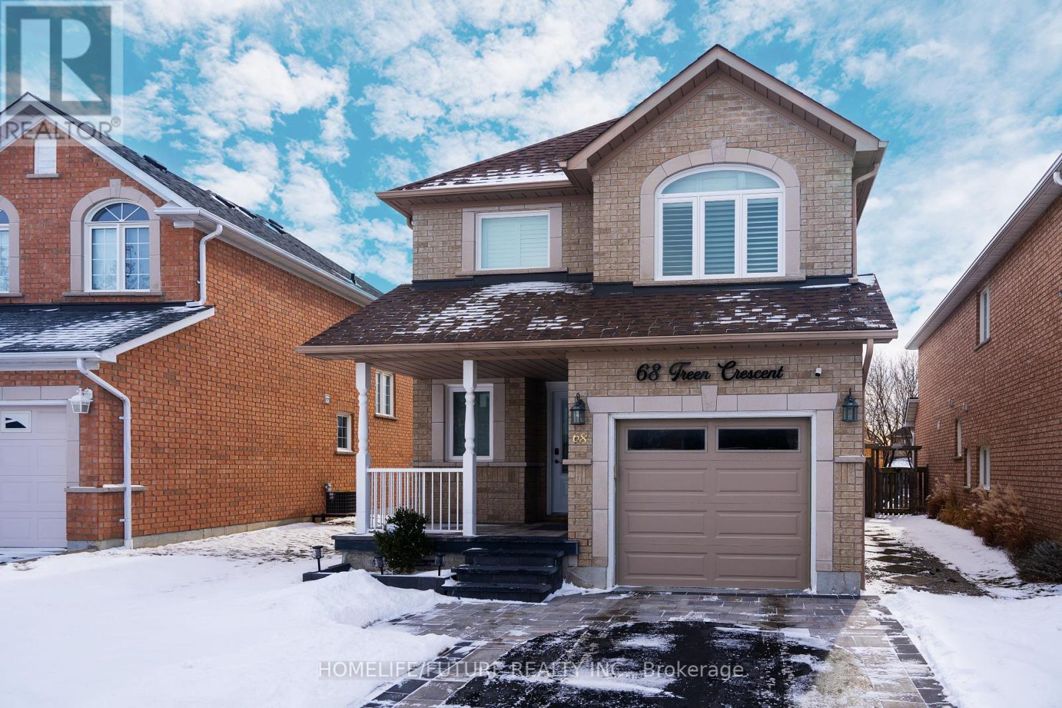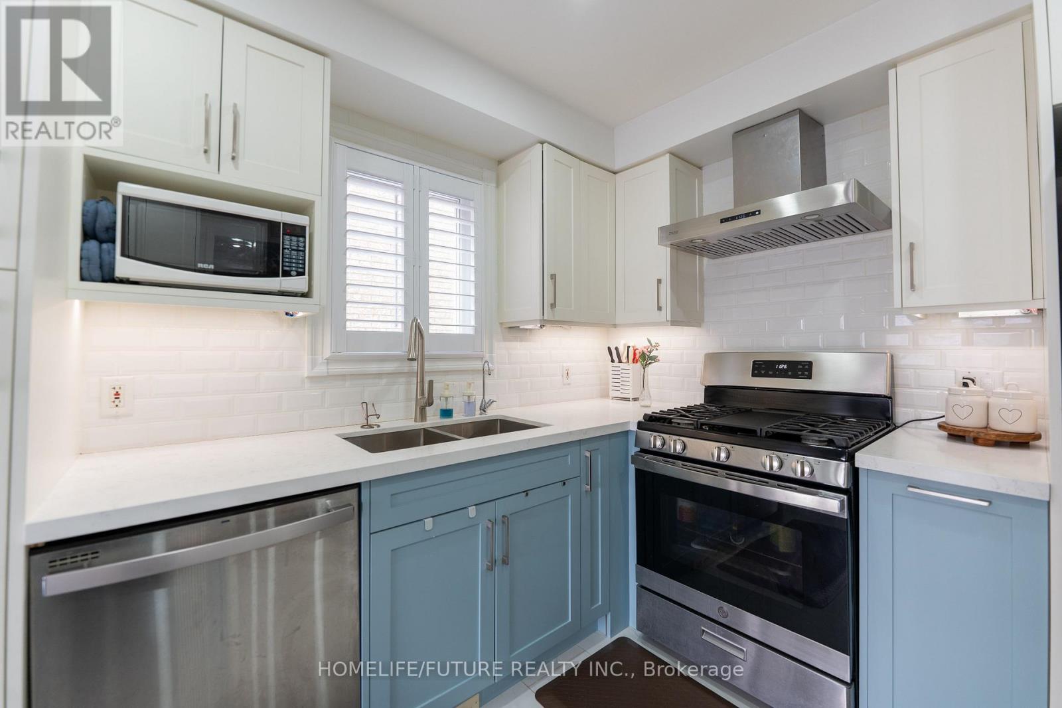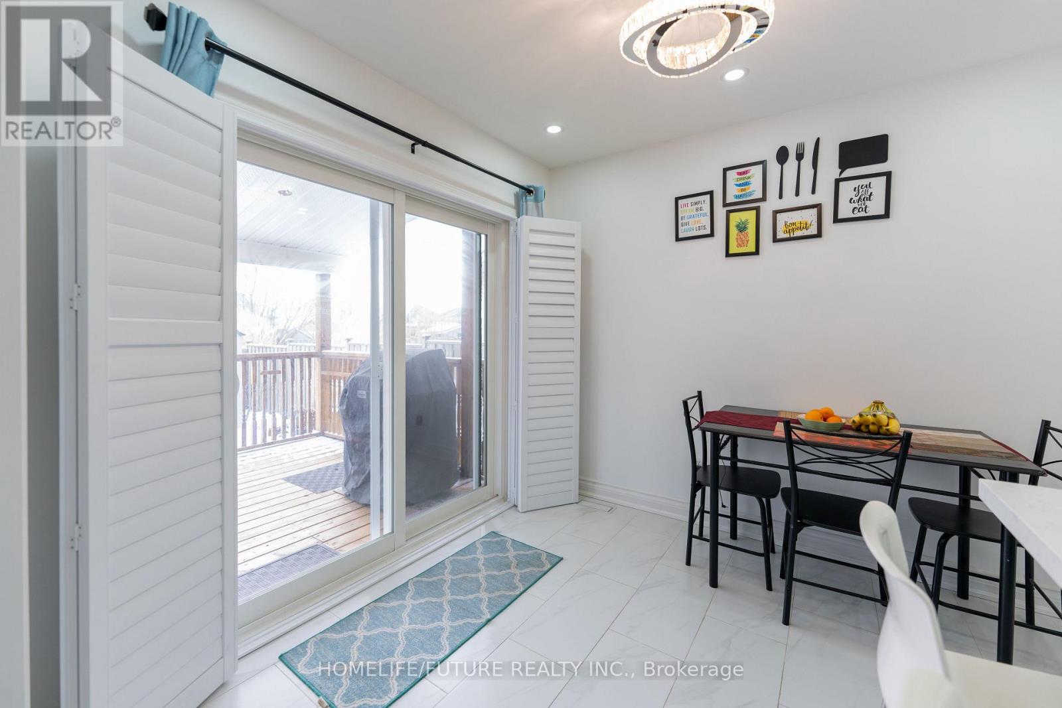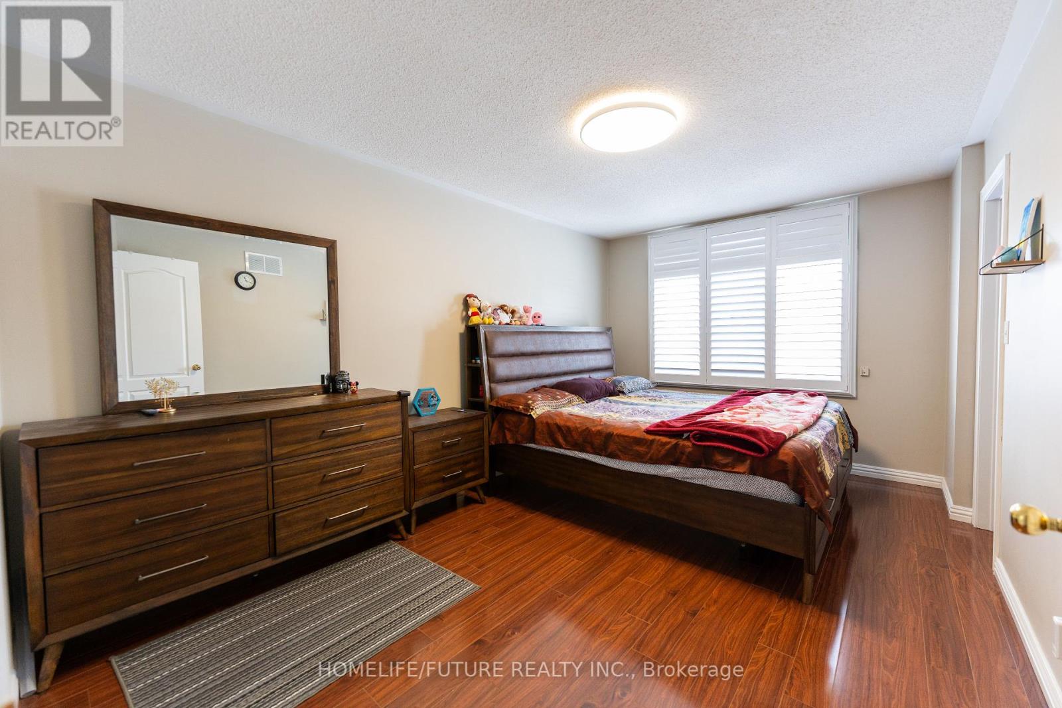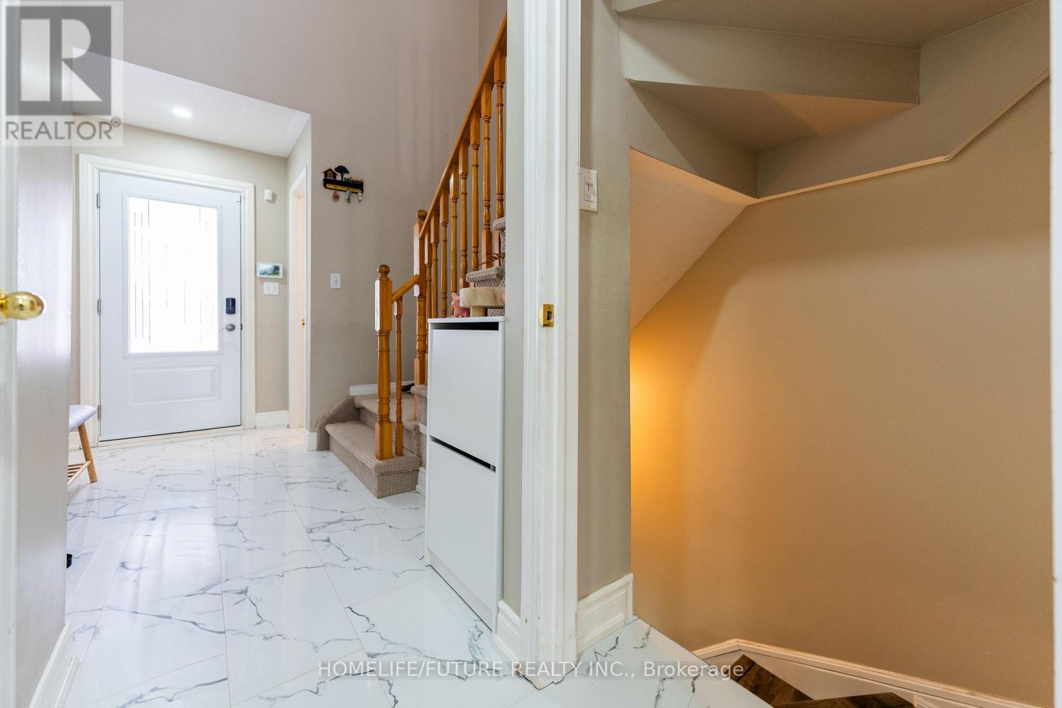68 Treen Crescent Whitby, Ontario L1R 3C8
$3,450 Monthly
Welcome To This Stunning, Fully Renovated Home In A Sought-After Whitby Neighborhood. Featuring Modern Updates And Luxurious Finishes Throughout, This Move-In-Ready Property Is A True Gem. The Heart Of The Home Is A Sleek, Renovated Kitchen With Quartz Countertops And Soft-Closing Cabinets. Updated Washrooms Showcase High-End Fixtures And Contemporary Design. The Foyer Welcomes You With Modern Tiles, And California Shutters Add Style And Privacy Throughout. A Fully Finished Rec Room In The Basement, Complete With A Full Washroom, Is Perfect For Entertaining. Additional Perks Include A Water Softener And Central Vacuum System. Outside, Enjoy Brand-New Landscaping And A Charming Porch. A 1-Car Garage And Parking For 2 Additional Cars Complete The Package. Located Near Top-Rated Schools, Shopping, Highways, And More, With Duct Cleaning Professionally Completed In October 2024 For A Fresh, Healthy Home. (id:24801)
Property Details
| MLS® Number | E11974567 |
| Property Type | Single Family |
| Community Name | Rolling Acres |
| Parking Space Total | 3 |
Building
| Bathroom Total | 4 |
| Bedrooms Above Ground | 3 |
| Bedrooms Total | 3 |
| Appliances | Dishwasher, Refrigerator, Stove, Water Softener |
| Basement Development | Finished |
| Basement Type | N/a (finished) |
| Construction Style Attachment | Detached |
| Cooling Type | Central Air Conditioning |
| Exterior Finish | Brick |
| Flooring Type | Ceramic, Laminate |
| Foundation Type | Concrete |
| Half Bath Total | 1 |
| Heating Fuel | Natural Gas |
| Heating Type | Forced Air |
| Stories Total | 2 |
| Type | House |
| Utility Water | Municipal Water |
Parking
| Garage |
Land
| Acreage | No |
| Sewer | Sanitary Sewer |
| Size Depth | 103 Ft ,4 In |
| Size Frontage | 31 Ft ,3 In |
| Size Irregular | 31.29 X 103.41 Ft |
| Size Total Text | 31.29 X 103.41 Ft|under 1/2 Acre |
Rooms
| Level | Type | Length | Width | Dimensions |
|---|---|---|---|---|
| Second Level | Bedroom 2 | 3.048 m | 4.8768 m | 3.048 m x 4.8768 m |
| Second Level | Bedroom 3 | 3.048 m | 2.7432 m | 3.048 m x 2.7432 m |
| Second Level | Bedroom 4 | 3.048 m | 4.2672 m | 3.048 m x 4.2672 m |
| Basement | Recreational, Games Room | 4.2672 m | 5.7912 m | 4.2672 m x 5.7912 m |
| Main Level | Kitchen | 2.74 m | 6.097 m | 2.74 m x 6.097 m |
| Main Level | Eating Area | 2.74 m | 6.097 m | 2.74 m x 6.097 m |
| Main Level | Dining Room | 3.048 m | 5.7912 m | 3.048 m x 5.7912 m |
| Main Level | Living Room | 3.048 m | 5.7912 m | 3.048 m x 5.7912 m |
Utilities
| Sewer | Installed |
https://www.realtor.ca/real-estate/27919927/68-treen-crescent-whitby-rolling-acres-rolling-acres
Contact Us
Contact us for more information
Ram Jinnala
Broker
www.realtorramj.com/
7 Eastvale Drive Unit 205
Markham, Ontario L3S 4N8
(905) 201-9977
(905) 201-9229
Ravikiran Ippili
Salesperson
7 Eastvale Drive Unit 205
Markham, Ontario L3S 4N8
(905) 201-9977
(905) 201-9229



