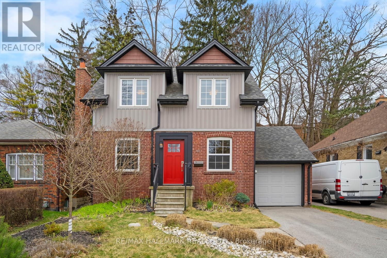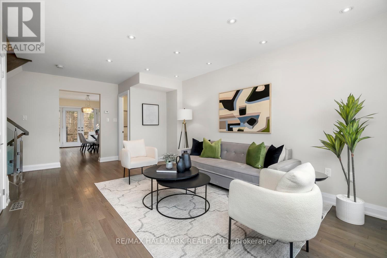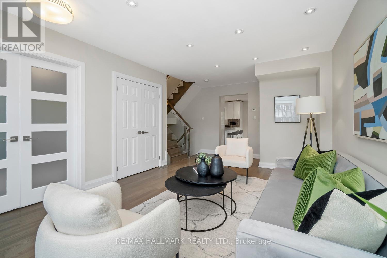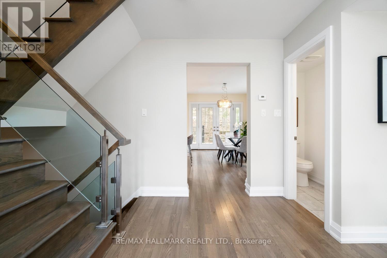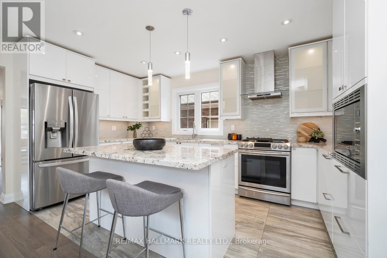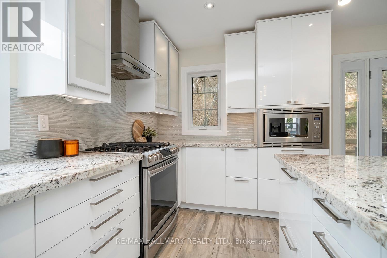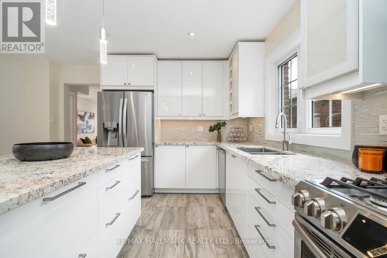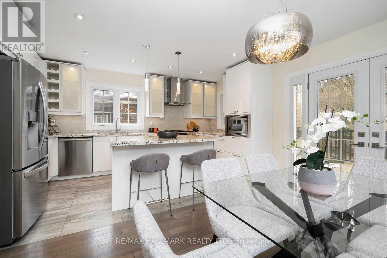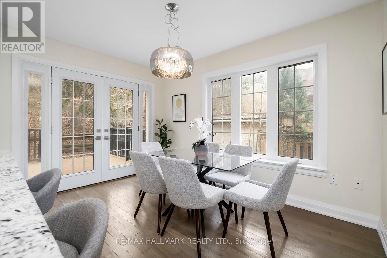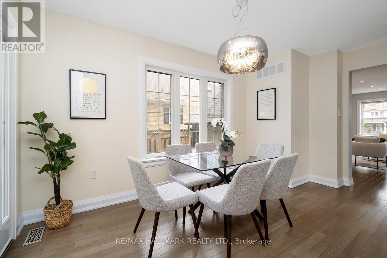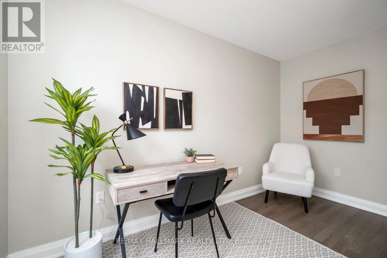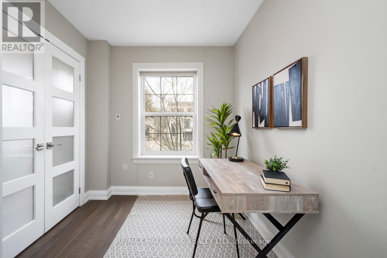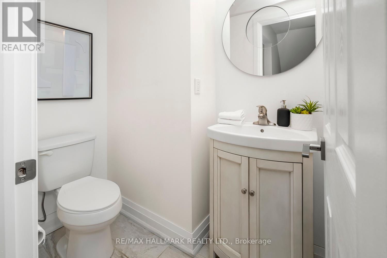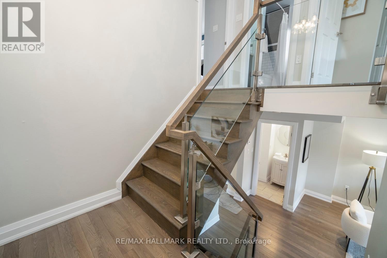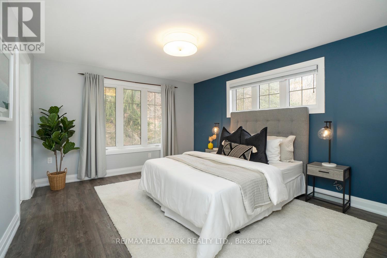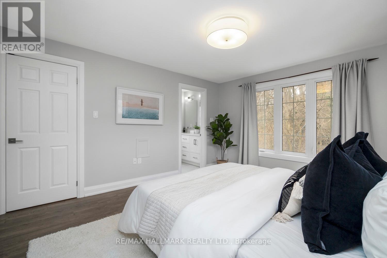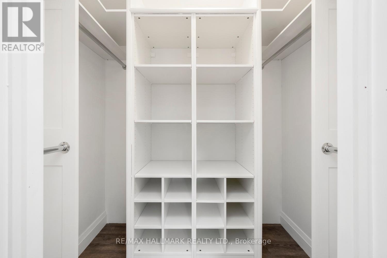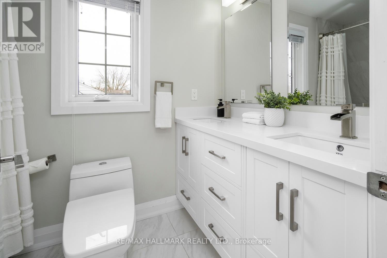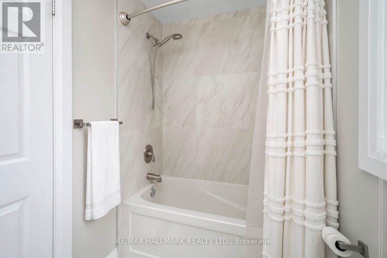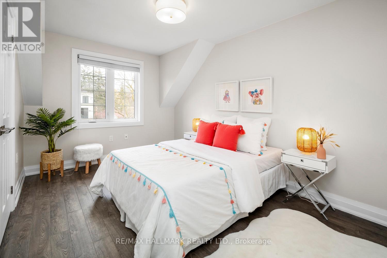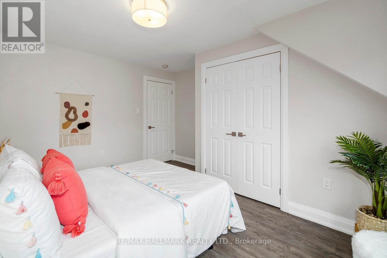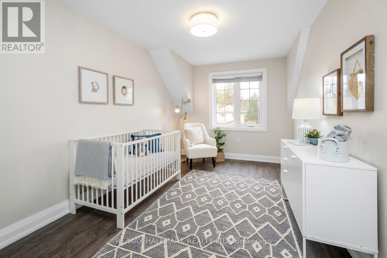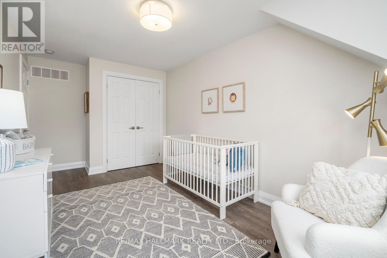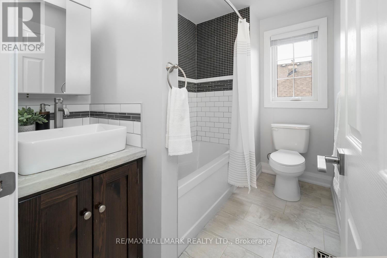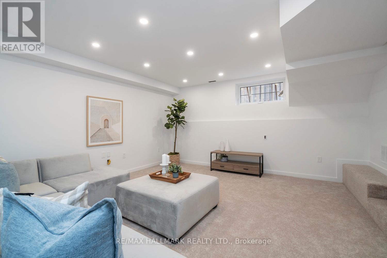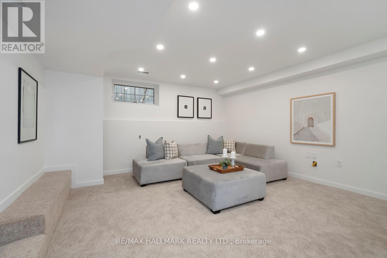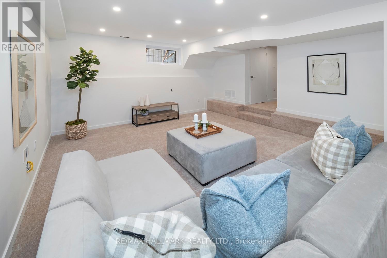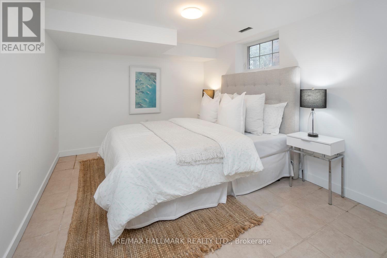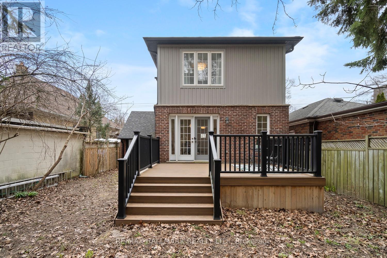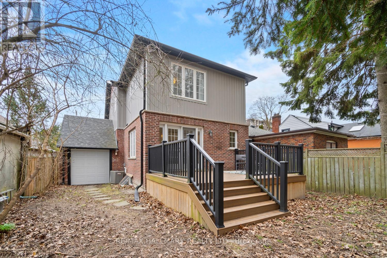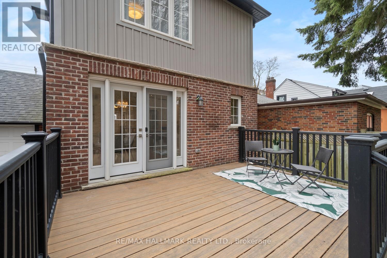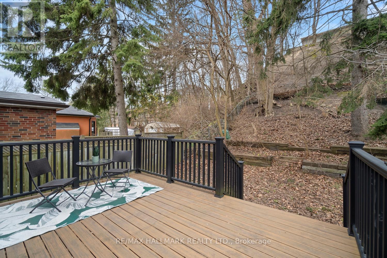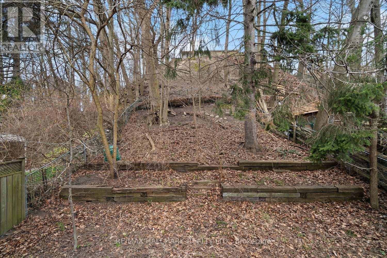68 South Kingsway Toronto, Ontario M6S 3T3
$1,649,000
Step into style and sophistication in Swansea! This fully re-built and renovated 2-storey home boasts 3+1 bedrooms, 3 baths, with garage and private driveway. Contemporary light filled interior welcomes with ash flooring and pot lights throughout. Functional main floor living features bonus office and powder room. Modern eat-in kitchen dazzles with granite countertops and island. Walk-out to your private deck and wooded muskoka-like backyard, your oasis in the city. Generously sized bedrooms. Spacious primary with ensuite and walk-in closet will wow! Newly finished lower level boasts high ceilings, oversized rec room, and extra bedroom for guests. Conveniently located near desirable schools, easy access to TTC, the Gardiner and 15 minutes to downtown. Explore nature by the Humber River and High Park trails or stroll to Bloor West Village's shops and restaurants. Make this Swansea gem your new home! **** EXTRAS **** Walk to Runnymede Subway Station, Rennie Park and waterfront. Swansea PS & Humberside SS. Re-built and reno'd in 2014. Roughed in bath on lower level. Rec room waterproofed with DryTrak - transf warranty. Deck 2018. Above average home insp. (id:24801)
Property Details
| MLS® Number | W8216026 |
| Property Type | Single Family |
| Community Name | High Park-Swansea |
| Amenities Near By | Park, Public Transit, Schools |
| Features | Wooded Area |
| Parking Space Total | 3 |
Building
| Bathroom Total | 3 |
| Bedrooms Above Ground | 3 |
| Bedrooms Below Ground | 1 |
| Bedrooms Total | 4 |
| Basement Development | Partially Finished |
| Basement Type | N/a (partially Finished) |
| Construction Style Attachment | Detached |
| Cooling Type | Central Air Conditioning |
| Exterior Finish | Brick, Vinyl Siding |
| Heating Fuel | Natural Gas |
| Heating Type | Forced Air |
| Stories Total | 2 |
| Type | House |
Parking
| Attached Garage |
Land
| Acreage | No |
| Land Amenities | Park, Public Transit, Schools |
| Size Irregular | 35 X 168.17 Ft ; See Survey |
| Size Total Text | 35 X 168.17 Ft ; See Survey |
Rooms
| Level | Type | Length | Width | Dimensions |
|---|---|---|---|---|
| Second Level | Primary Bedroom | 4.66 m | 3.65 m | 4.66 m x 3.65 m |
| Second Level | Bedroom 2 | 3.89 m | 3.42 m | 3.89 m x 3.42 m |
| Second Level | Bedroom 3 | 4.89 m | 2.56 m | 4.89 m x 2.56 m |
| Lower Level | Recreational, Games Room | 4.7 m | 4.66 m | 4.7 m x 4.66 m |
| Lower Level | Bedroom 4 | 3.88 m | 2.84 m | 3.88 m x 2.84 m |
| Lower Level | Laundry Room | 2.94 m | 1.92 m | 2.94 m x 1.92 m |
| Main Level | Living Room | 6.11 m | 3.61 m | 6.11 m x 3.61 m |
| Main Level | Kitchen | 4.67 m | 2.74 m | 4.67 m x 2.74 m |
| Main Level | Dining Room | 4.66 m | 2.52 m | 4.66 m x 2.52 m |
| Main Level | Office | 3.89 m | 2.36 m | 3.89 m x 2.36 m |
https://www.realtor.ca/real-estate/26724806/68-south-kingsway-toronto-high-park-swansea
Interested?
Contact us for more information
Sarah Spegel
Salesperson
www.sarahspegel.com

170 Merton St
Toronto, Ontario M4S 1A1
(416) 486-5588
(416) 486-6988


