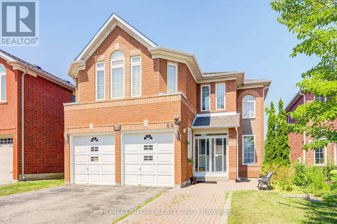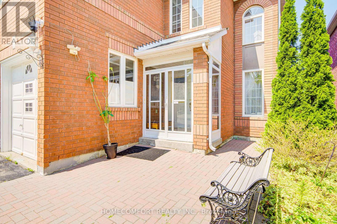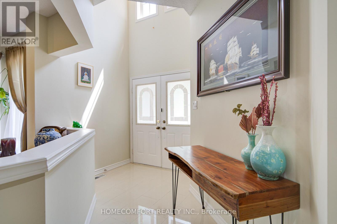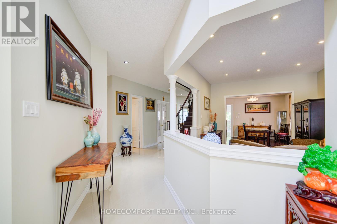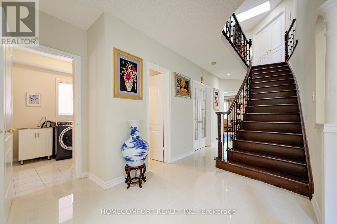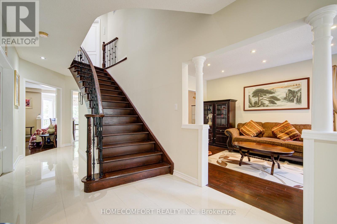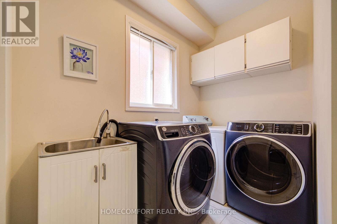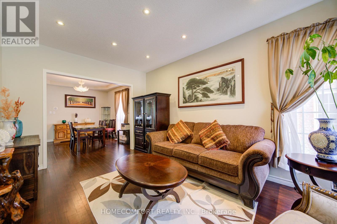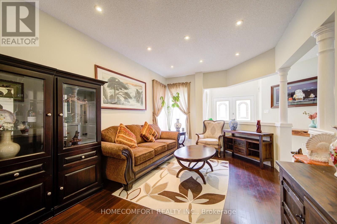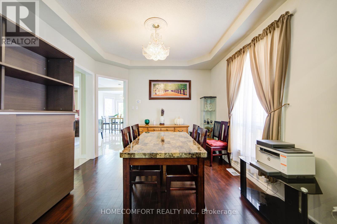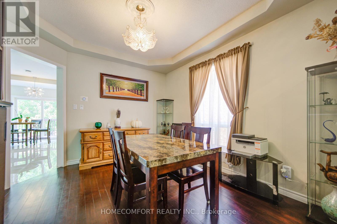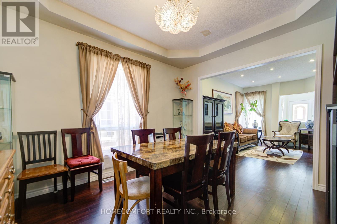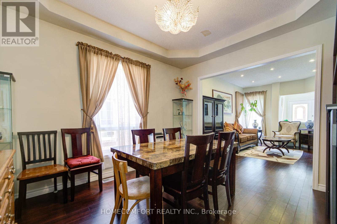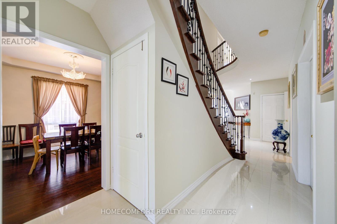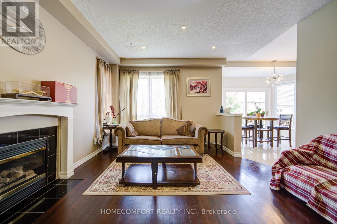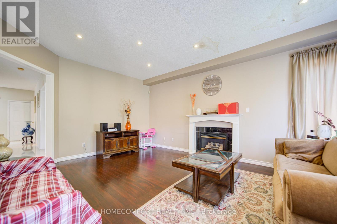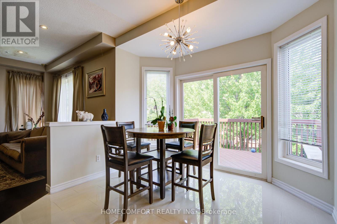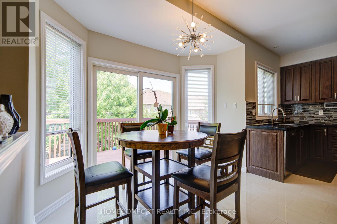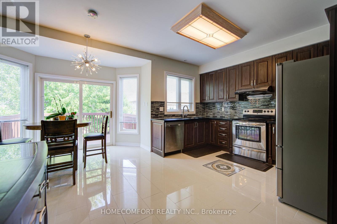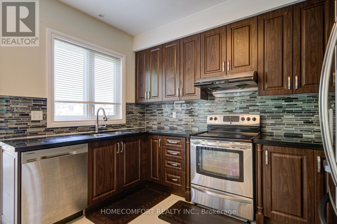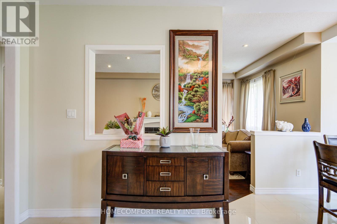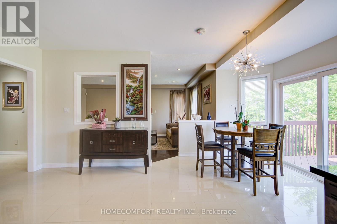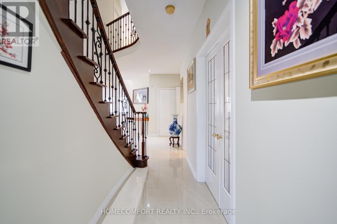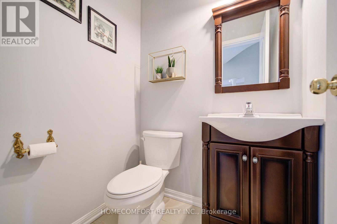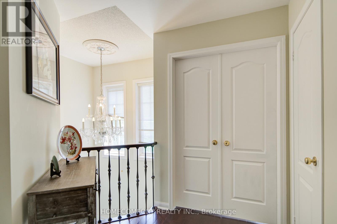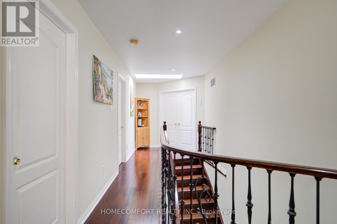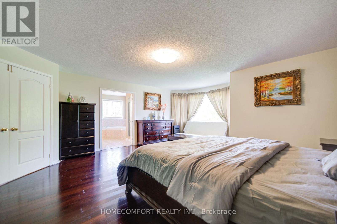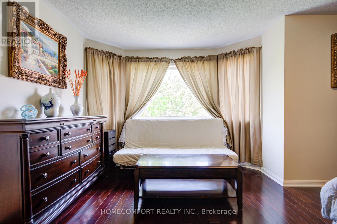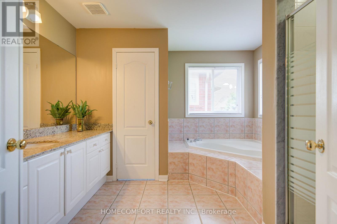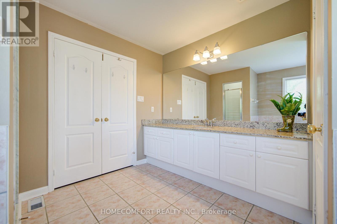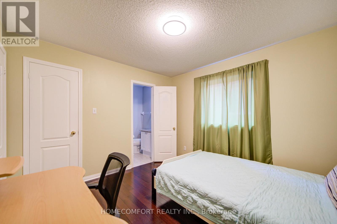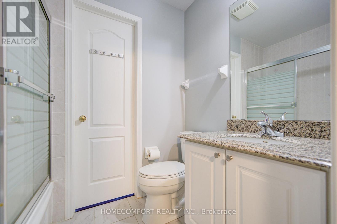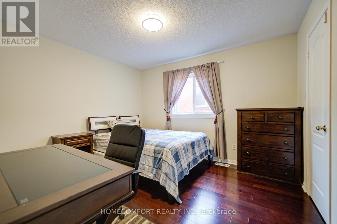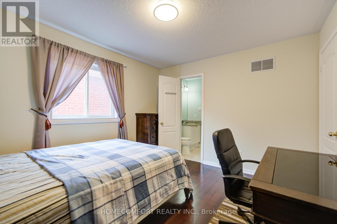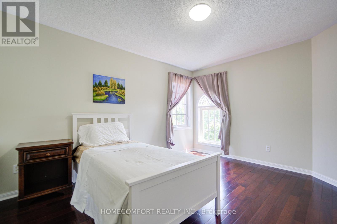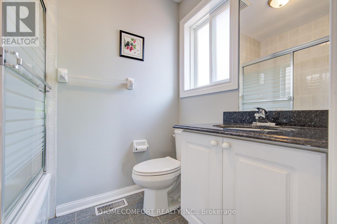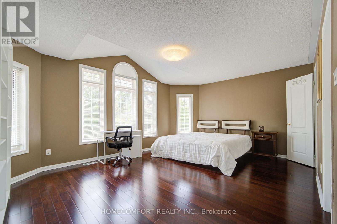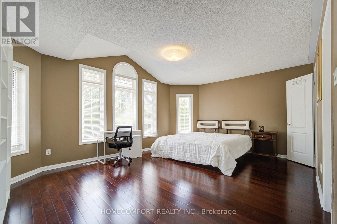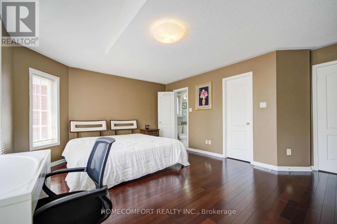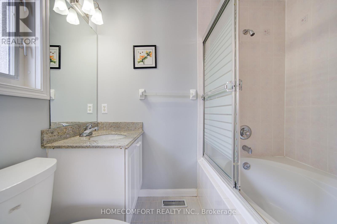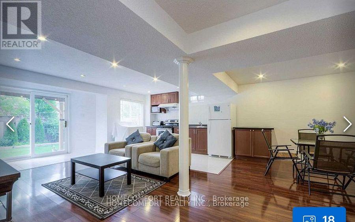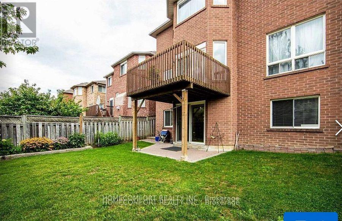68 Redstone Road Richmond Hill, Ontario L4S 1S3
$1,850,000
Welcome to this beautiful detached home in the prestigious Rouge Woods community, walking distance to top-ranking schools, including Bayview Secondary.This bright and spacious home features a grand two storey hardwood floors, pot lights, and 9-ft smooth ceilings on the main level. Five large bedrooms and 4 full bathrooms, including 3 master ensuites in upstairs. The professionally finished walk-out basement includes 3 bedrooms with an open-concept layout, ideal for extended family or rental income. (id:24801)
Property Details
| MLS® Number | N12385766 |
| Property Type | Single Family |
| Community Name | Rouge Woods |
| Amenities Near By | Public Transit |
| Features | Carpet Free |
| Parking Space Total | 5 |
Building
| Bathroom Total | 6 |
| Bedrooms Above Ground | 5 |
| Bedrooms Below Ground | 3 |
| Bedrooms Total | 8 |
| Age | 16 To 30 Years |
| Basement Development | Finished |
| Basement Features | Walk Out, Separate Entrance |
| Basement Type | N/a (finished), N/a |
| Construction Style Attachment | Detached |
| Cooling Type | Central Air Conditioning |
| Exterior Finish | Brick |
| Fireplace Present | Yes |
| Flooring Type | Hardwood, Wood, Ceramic |
| Foundation Type | Brick |
| Half Bath Total | 1 |
| Heating Fuel | Natural Gas |
| Heating Type | Forced Air |
| Stories Total | 2 |
| Size Interior | 3,000 - 3,500 Ft2 |
| Type | House |
| Utility Water | Municipal Water |
Parking
| Garage |
Land
| Acreage | No |
| Land Amenities | Public Transit |
| Sewer | Sanitary Sewer |
| Size Depth | 113 Ft ,9 In |
| Size Frontage | 39 Ft ,4 In |
| Size Irregular | 39.4 X 113.8 Ft |
| Size Total Text | 39.4 X 113.8 Ft |
Rooms
| Level | Type | Length | Width | Dimensions |
|---|---|---|---|---|
| Second Level | Bedroom 4 | 3.42 m | 3.22 m | 3.42 m x 3.22 m |
| Second Level | Bedroom 5 | 3.6 m | 3.22 m | 3.6 m x 3.22 m |
| Second Level | Primary Bedroom | 6.56 m | 55 m | 6.56 m x 55 m |
| Second Level | Bedroom 2 | 5.5 m | 3.96 m | 5.5 m x 3.96 m |
| Second Level | Bedroom 3 | 3.96 m | 3.35 m | 3.96 m x 3.35 m |
| Basement | Recreational, Games Room | 7 m | 5.3 m | 7 m x 5.3 m |
| Main Level | Living Room | 4.6 m | 3.3 m | 4.6 m x 3.3 m |
| Main Level | Dining Room | 3.8 m | 3.3 m | 3.8 m x 3.3 m |
| Main Level | Family Room | 5.58 m | 4.1 m | 5.58 m x 4.1 m |
| Main Level | Library | 3.2 m | 3 m | 3.2 m x 3 m |
| Main Level | Kitchen | 3.63 m | 2.8 m | 3.63 m x 2.8 m |
| Main Level | Eating Area | 5.58 m | 3 m | 5.58 m x 3 m |
https://www.realtor.ca/real-estate/28824352/68-redstone-road-richmond-hill-rouge-woods-rouge-woods
Contact Us
Contact us for more information
Ying Shi
Broker
(416) 897-7116
250 Consumers Rd Suite #309
Toronto, Ontario M2J 4V6
(416) 278-0848
(416) 900-0533
homecomfortrealty.ca/


