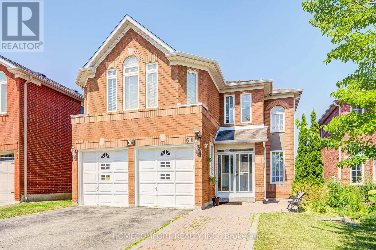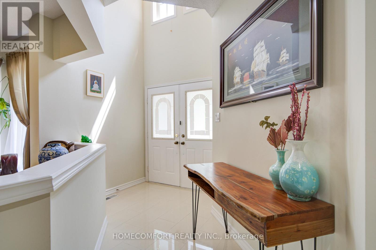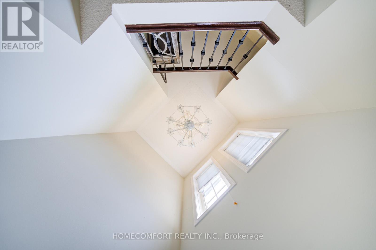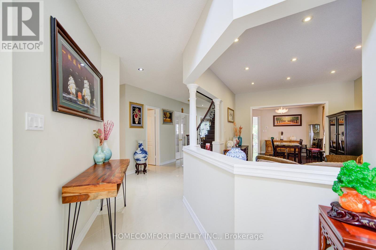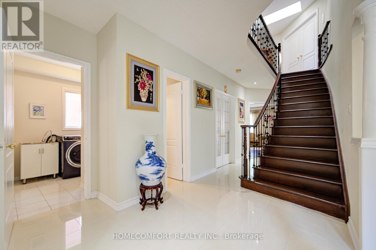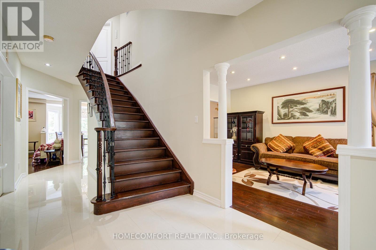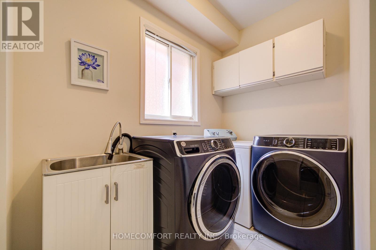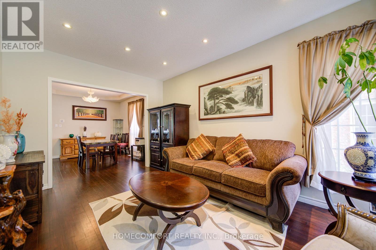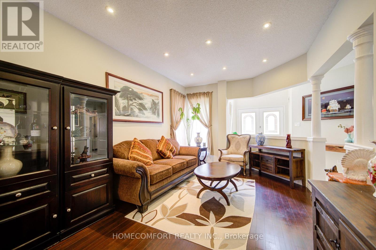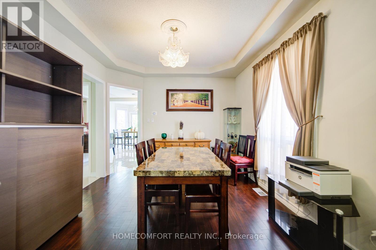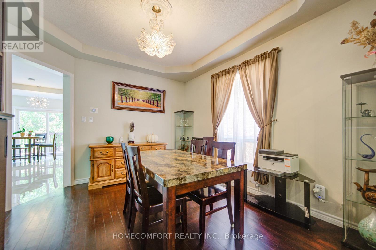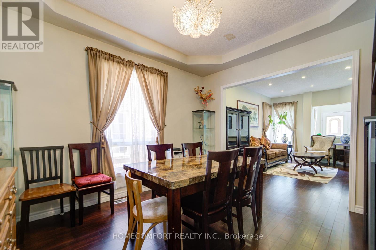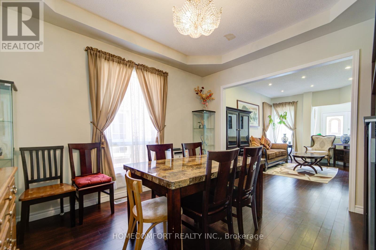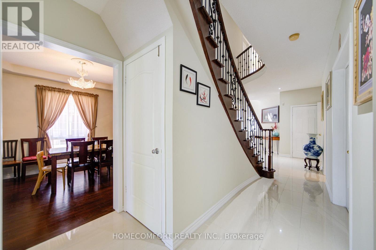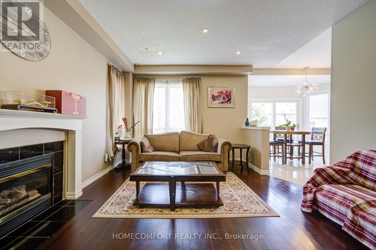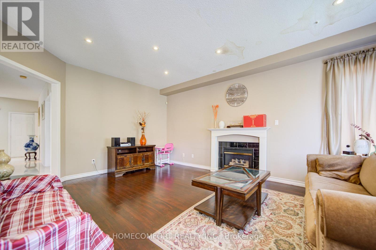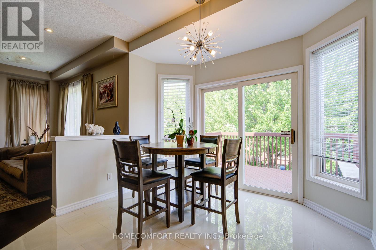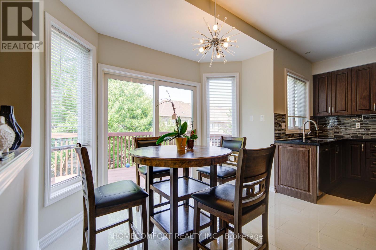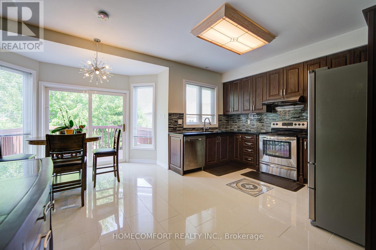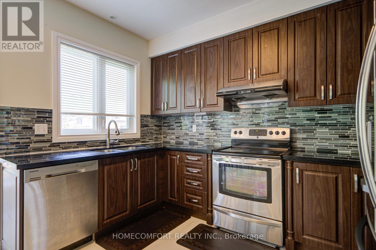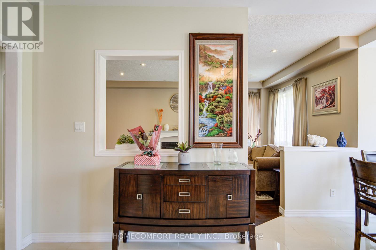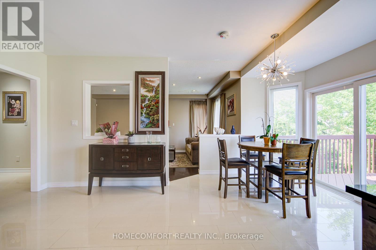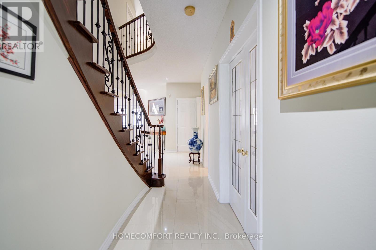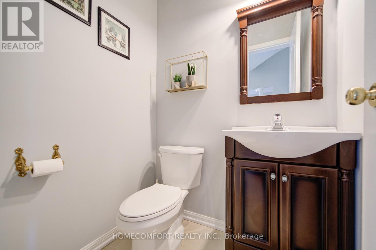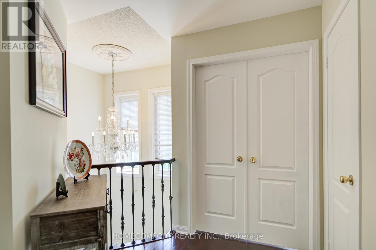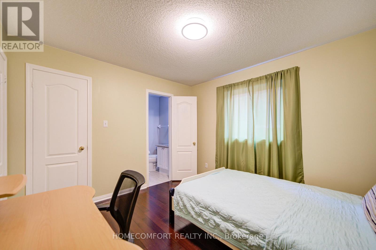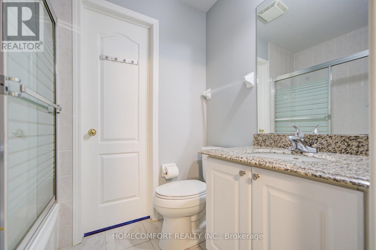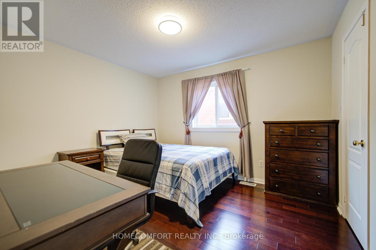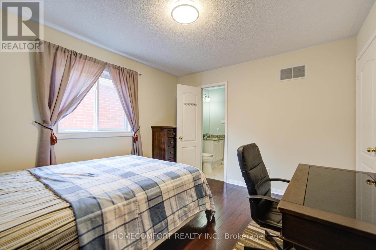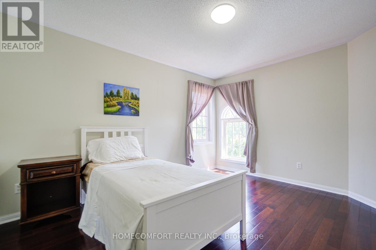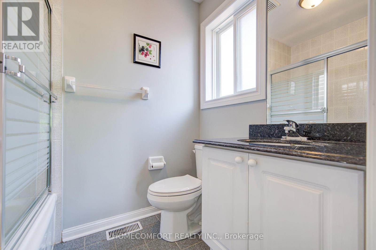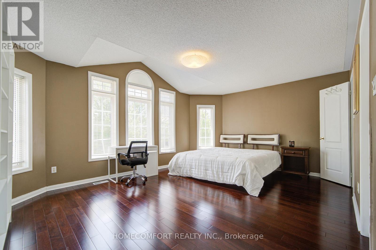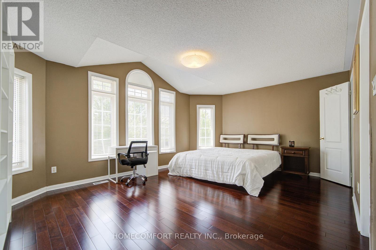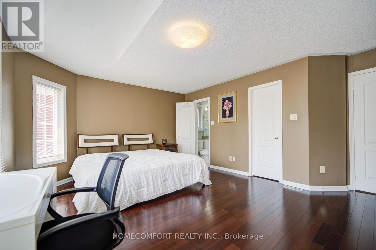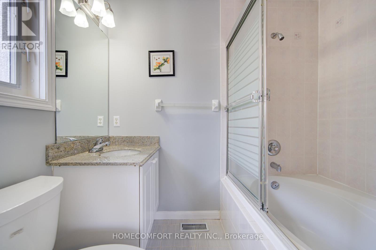68 Redstone Road Richmond Hill, Ontario L4S 1S3
4 Bedroom
4 Bathroom
2,000 - 2,500 ft2
Central Air Conditioning
Forced Air
$3,900 Monthly
Spacious First and Second Floor for Rent! Beautifully furnished four-bedroom home, featuring two master ensuites on the upper floor and three parking spaces. Located in a prestigious neighborhood with top-ranked schools from elementary to high school. Conveniently close to bus stops, shopping plazas, supermarkets, and banks. Walking distance to Silver Stream and Bayview High Schools.Tenant pays 2/3 of utilities. (id:24801)
Property Details
| MLS® Number | N12382806 |
| Property Type | Single Family |
| Community Name | Rouge Woods |
| Amenities Near By | Public Transit |
| Parking Space Total | 3 |
Building
| Bathroom Total | 4 |
| Bedrooms Above Ground | 4 |
| Bedrooms Total | 4 |
| Basement Features | Separate Entrance |
| Basement Type | N/a |
| Construction Style Attachment | Detached |
| Cooling Type | Central Air Conditioning |
| Exterior Finish | Brick |
| Foundation Type | Brick |
| Half Bath Total | 1 |
| Heating Fuel | Natural Gas |
| Heating Type | Forced Air |
| Stories Total | 2 |
| Size Interior | 2,000 - 2,500 Ft2 |
| Type | House |
| Utility Water | Municipal Water |
Parking
| Garage |
Land
| Acreage | No |
| Land Amenities | Public Transit |
| Sewer | Sanitary Sewer |
| Size Depth | 113 Ft ,9 In |
| Size Frontage | 39 Ft ,4 In |
| Size Irregular | 39.4 X 113.8 Ft |
| Size Total Text | 39.4 X 113.8 Ft |
Rooms
| Level | Type | Length | Width | Dimensions |
|---|---|---|---|---|
| Second Level | Bedroom | 3.43 m | 3.22 m | 3.43 m x 3.22 m |
| Second Level | Bedroom | 3.6 m | 3.22 m | 3.6 m x 3.22 m |
| Second Level | Bedroom | 5.5 m | 3.96 m | 5.5 m x 3.96 m |
| Second Level | Bedroom | 3.96 m | 3.35 m | 3.96 m x 3.35 m |
| Main Level | Living Room | 4.6 m | 3.3 m | 4.6 m x 3.3 m |
| Ground Level | Dining Room | 3.8 m | 3.3 m | 3.8 m x 3.3 m |
| Ground Level | Family Room | 5.58 m | 4.1 m | 5.58 m x 4.1 m |
| Ground Level | Kitchen | 3.63 m | 2.8 m | 3.63 m x 2.8 m |
| Ground Level | Eating Area | 5.58 m | 3 m | 5.58 m x 3 m |
https://www.realtor.ca/real-estate/28818075/68-redstone-road-richmond-hill-rouge-woods-rouge-woods
Contact Us
Contact us for more information
Ying Shi
Broker
(416) 897-7116
Homecomfort Realty Inc.
250 Consumers Rd Suite #309
Toronto, Ontario M2J 4V6
250 Consumers Rd Suite #309
Toronto, Ontario M2J 4V6
(416) 278-0848
(416) 900-0533
homecomfortrealty.ca/


