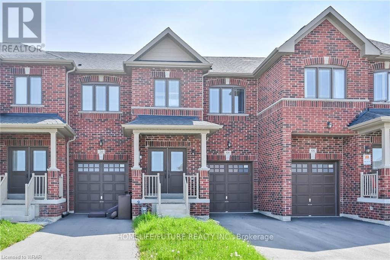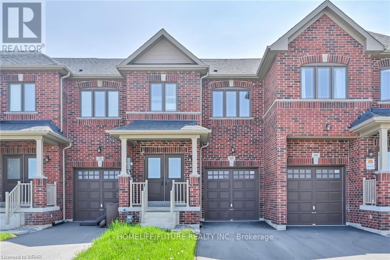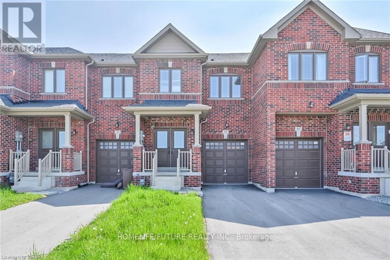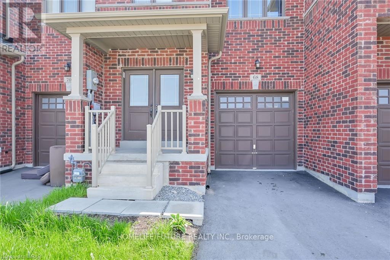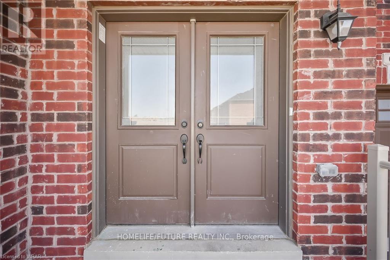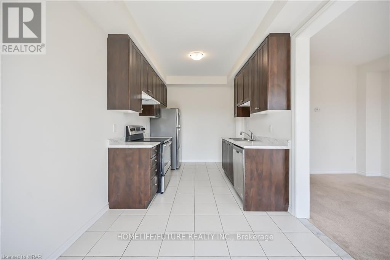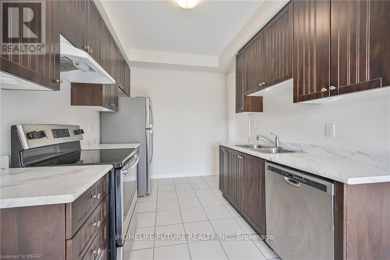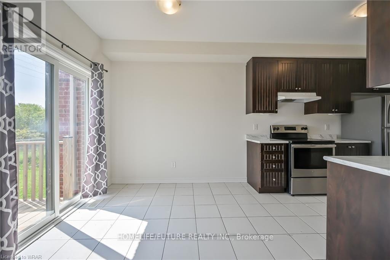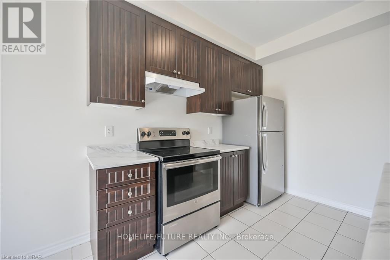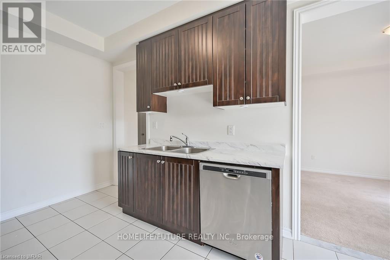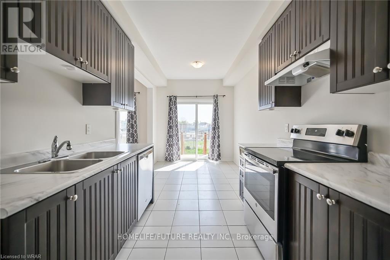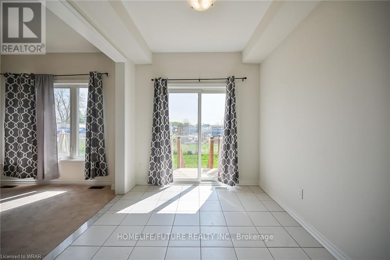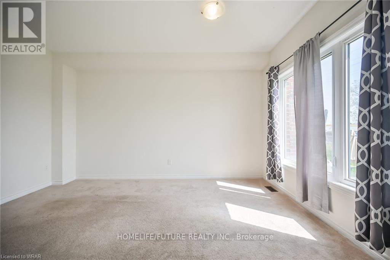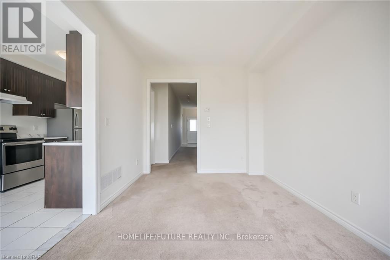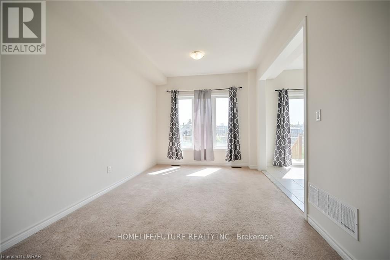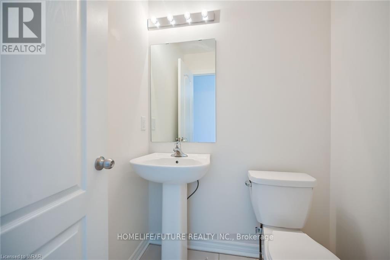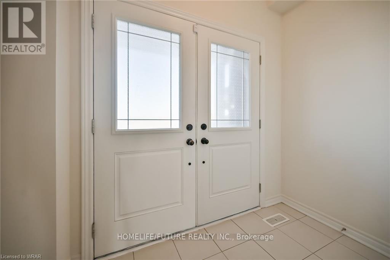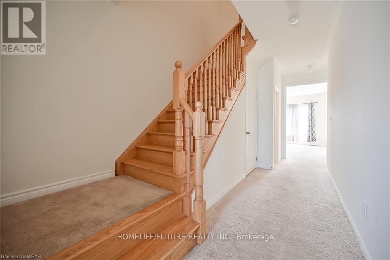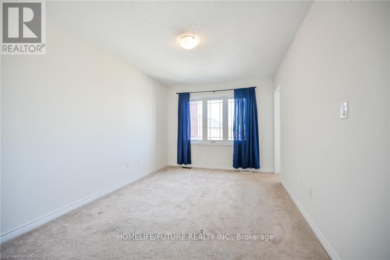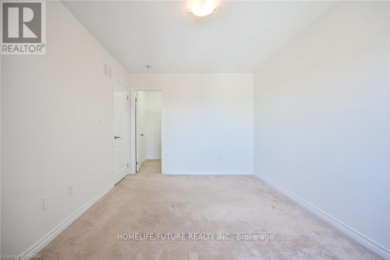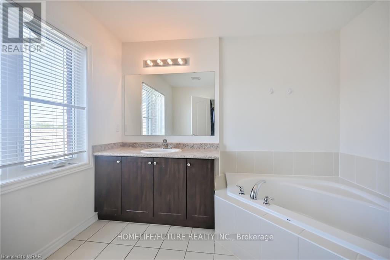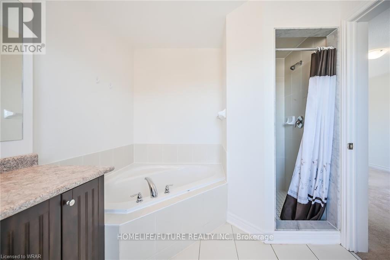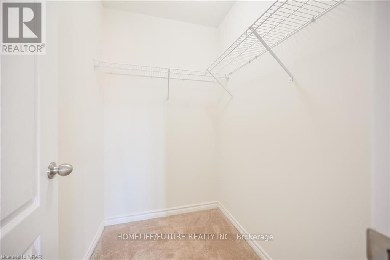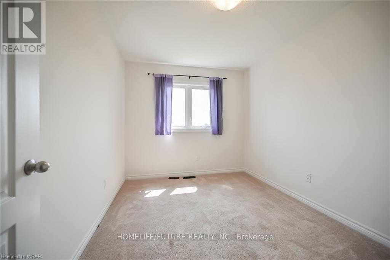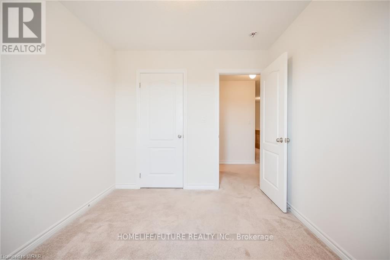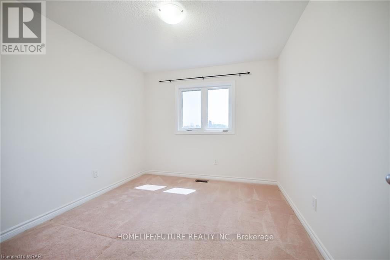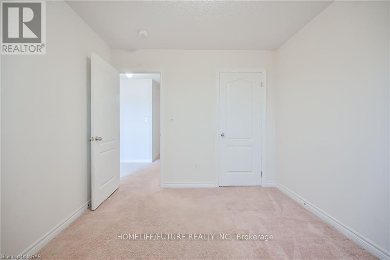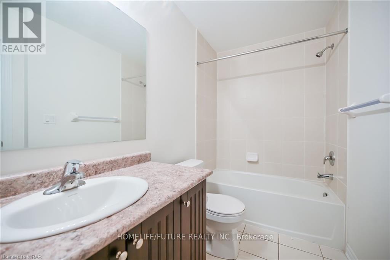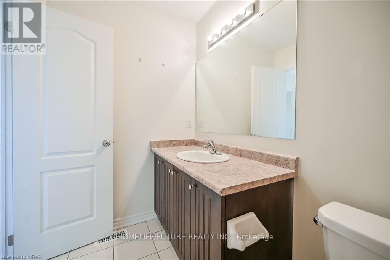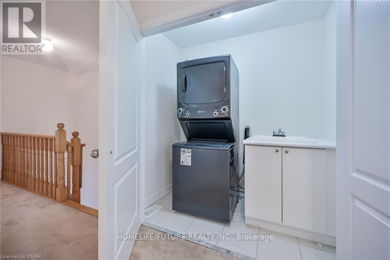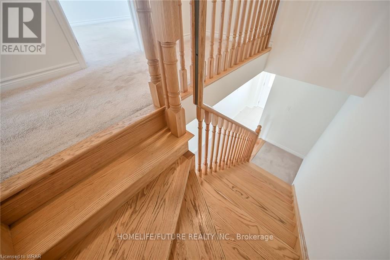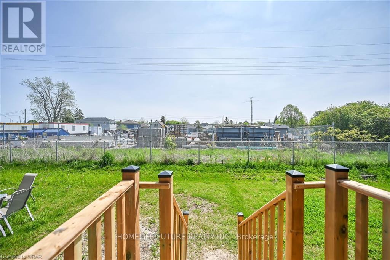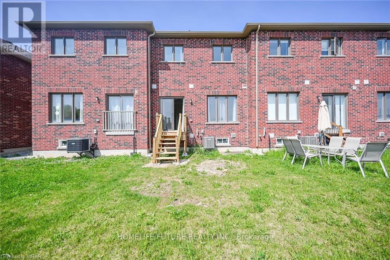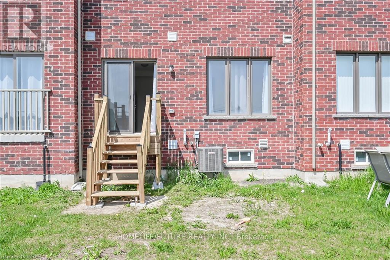68 Palace Street Thorold, Ontario L2V 0J6
$2,400 Monthly
Absolutely Stunning Townhouse for Lease Prime Location! Welcome to this beautiful and spacious 3-bedroom, 3-washroom townhouse, perfectly situated just 2 minutes from Highway 406 and a short drive to Brock University. Key Features: Bright, open-concept layout with 9 ft ceilings Modern kitchen with stainless steel appliances, breakfast area, and walk-out to a private deckwith stairs to the backyard Second-floor laundry for added convenience Air conditioning and oak staircase Master bedroom features a large walk-in closet All bedrooms offer oversized windows, filling the home with natural light Enjoy a private backyard, perfect for relaxing or entertaining Prime Location:Close to parks, restaurants, and places of worship Easy access to major routes, only 2 minutes to Highway 406 Minutes from Brock University This home combines comfort, style, and convenience ideal for families or professionals. (id:24801)
Property Details
| MLS® Number | X12459019 |
| Property Type | Single Family |
| Community Name | 557 - Thorold Downtown |
| Parking Space Total | 2 |
Building
| Bathroom Total | 3 |
| Bedrooms Above Ground | 3 |
| Bedrooms Total | 3 |
| Appliances | Dryer, Stove, Washer, Refrigerator |
| Basement Development | Unfinished |
| Basement Type | N/a (unfinished) |
| Construction Style Attachment | Attached |
| Cooling Type | Central Air Conditioning |
| Exterior Finish | Brick, Stone |
| Foundation Type | Unknown |
| Half Bath Total | 1 |
| Heating Fuel | Natural Gas |
| Heating Type | Forced Air |
| Stories Total | 2 |
| Size Interior | 1,100 - 1,500 Ft2 |
| Type | Row / Townhouse |
| Utility Water | Municipal Water |
Parking
| Attached Garage | |
| Garage |
Land
| Acreage | No |
| Sewer | Sanitary Sewer |
Rooms
| Level | Type | Length | Width | Dimensions |
|---|---|---|---|---|
| Second Level | Primary Bedroom | 4.45 m | 3.08 m | 4.45 m x 3.08 m |
| Second Level | Bedroom 2 | 3.25 m | 2.6 m | 3.25 m x 2.6 m |
| Second Level | Bedroom 3 | 3.25 m | 2.6 m | 3.25 m x 2.6 m |
| Main Level | Living Room | 4.99 m | 3 m | 4.99 m x 3 m |
| Main Level | Eating Area | 2.78 m | 2.6 m | 2.78 m x 2.6 m |
| Main Level | Kitchen | 3.04 m | 2.95 m | 3.04 m x 2.95 m |
Contact Us
Contact us for more information
Krish Sivapatham
Broker
www.krishsivapatham.com/
www.facebook.com/KrishSivapatham/
www.linkedin.com/in/realtorkrish/
7 Eastvale Drive Unit 205
Markham, Ontario L3S 4N8
(905) 201-9977
(905) 201-9229


