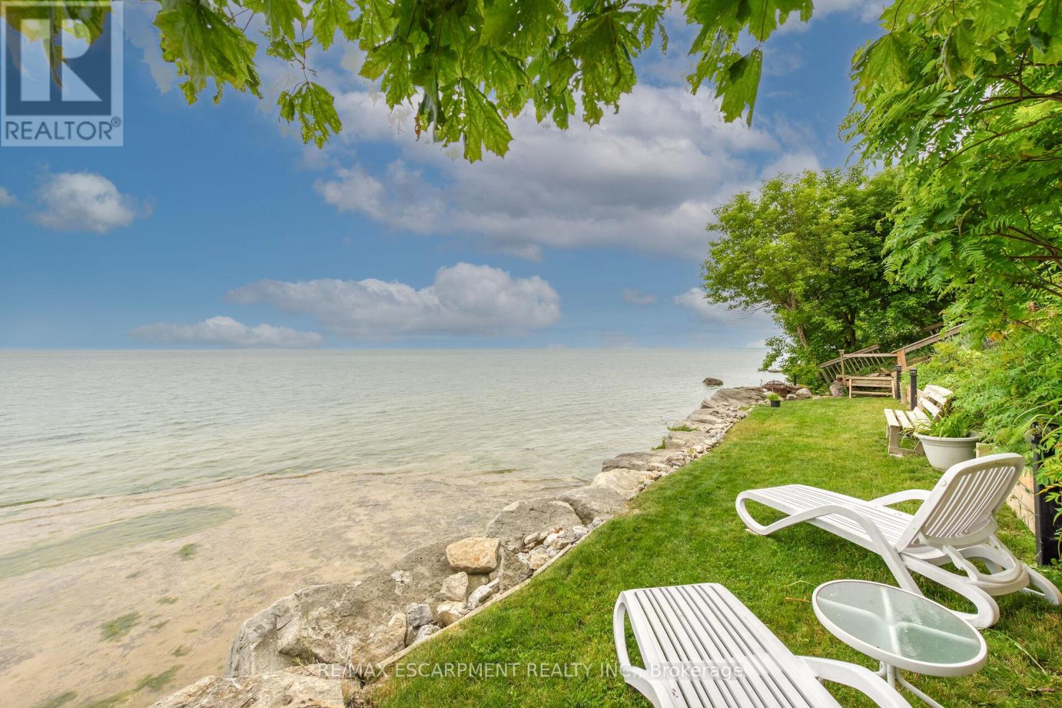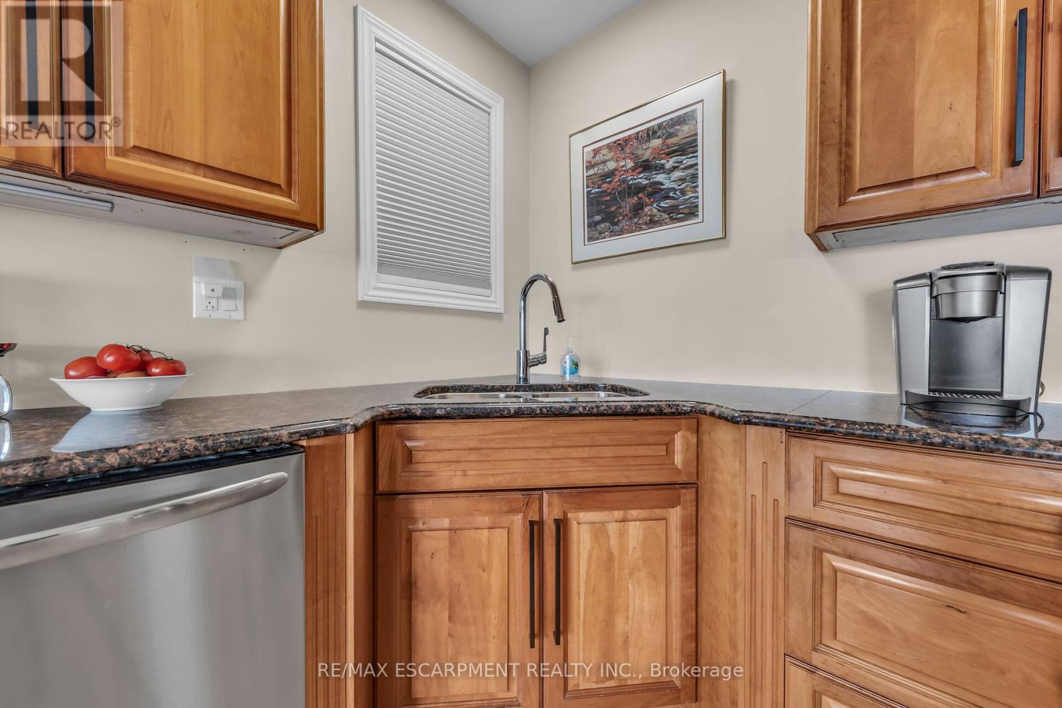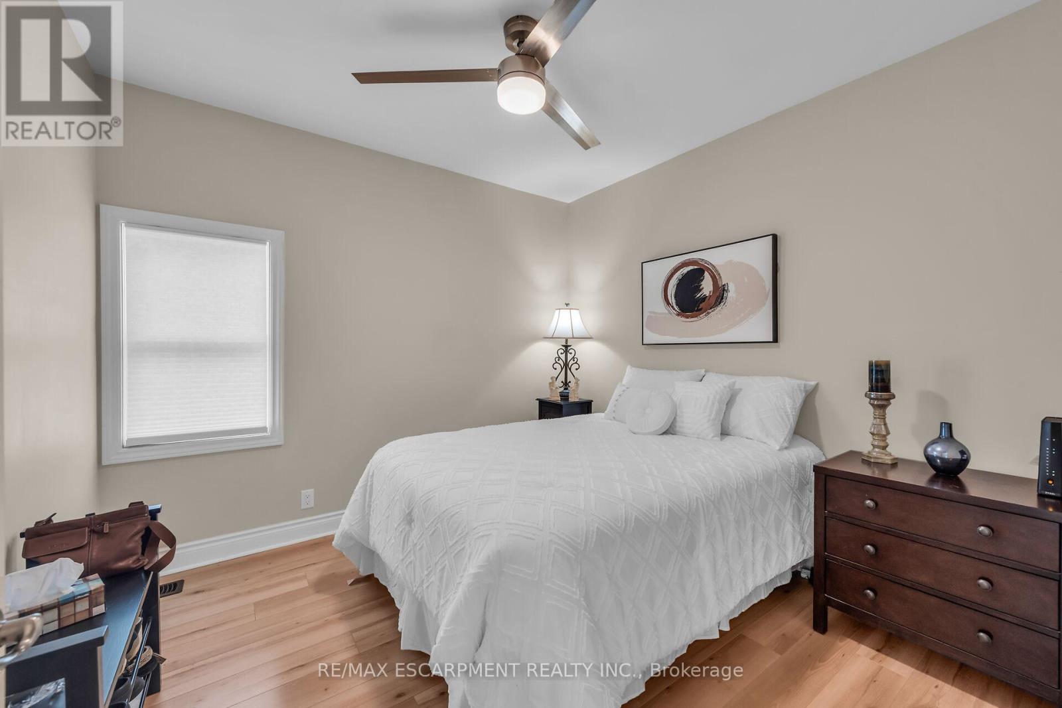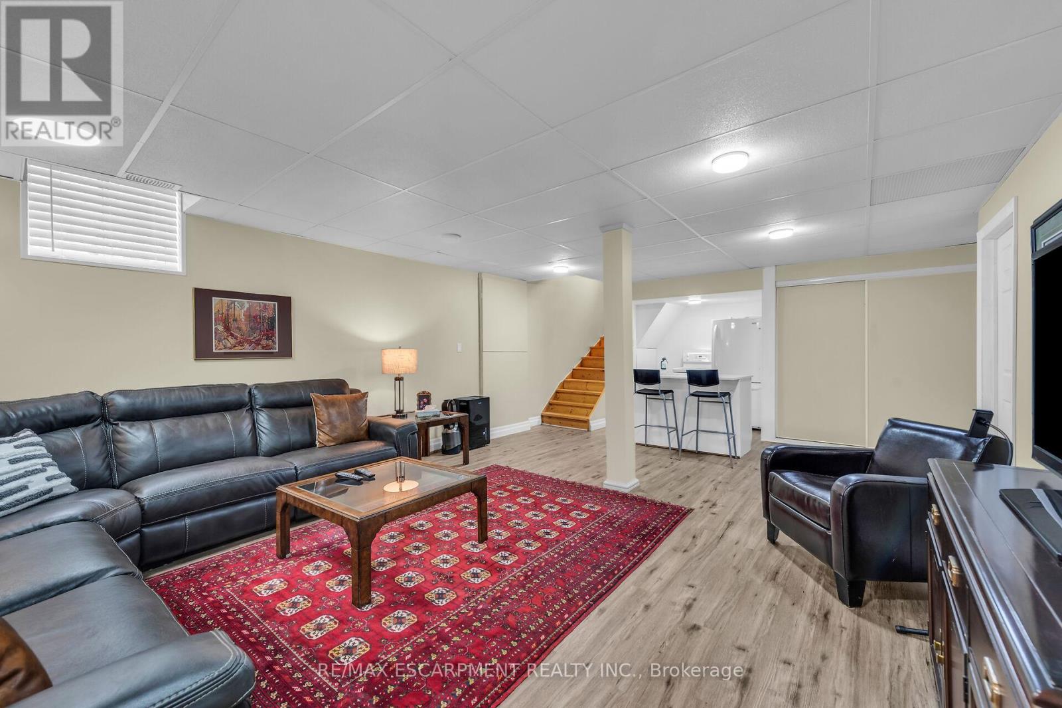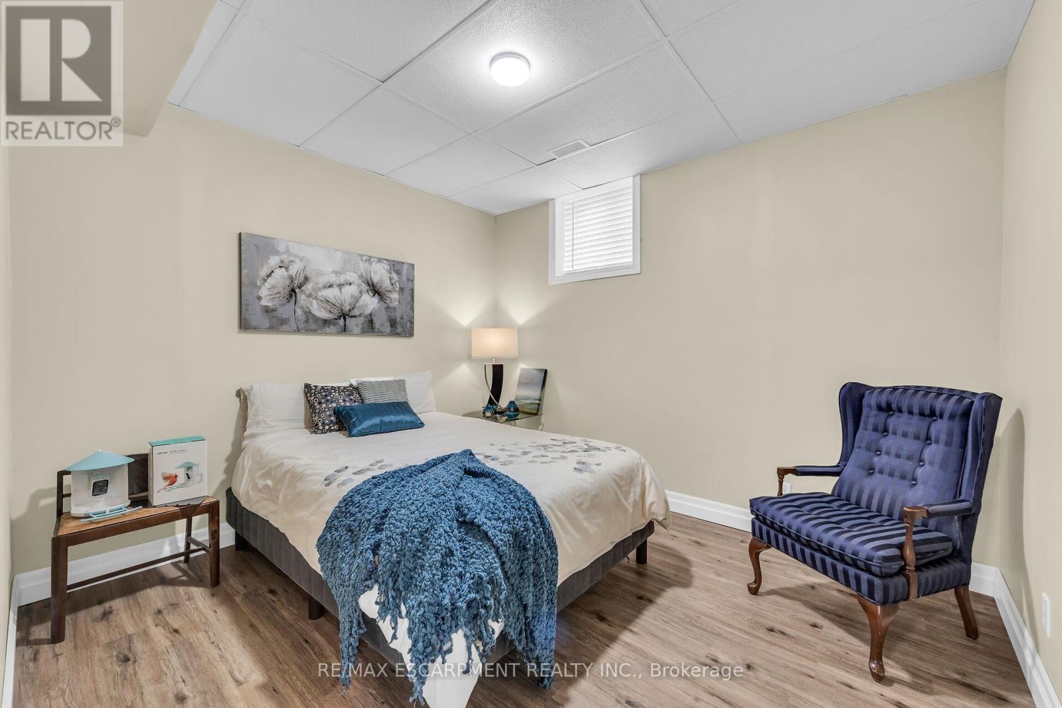68 Lakeside Drive Haldimand, Ontario N0A 1L0
$949,900
Executive-Style Lake Erie Living. 5 bedroom lakefront home on double lot offers 1800+sf of open concept living space plus an additional 1000+ sf finished lower level. Renovations by Struans from a 2 bedroom bungalow in 2018 provided a virtually new home with 2nd floor addition. Main level features bamboo hardwood, custom kitchen w/ granite countertops plus 2 bedrooms & 3pc bath. 3 oversized windows & sliding door WO to 144sf covered deck provide spectacular water views. The new 2nd story provides a stand alone suite with a Juliette balcony providing a stunning views of the lake and grounds, a spacious living room and bedroom,snack nook, and bright 4 piece bath. Tastefully finished 1041sf lower level boast 9ft ceilings, kitchenette, 2pc bath, & 5th bedroom.The 0.20 acre mature, lushly landscaped lot is adorned with multiple perennial gardens cascading down tiered hillside to lower lawn, w/ 74ft armor stone break-wall, firmly mounted on bedrock plus 16x20 insulated ""bunkie"" with loft. (id:24801)
Property Details
| MLS® Number | X11902600 |
| Property Type | Single Family |
| Community Name | Nanticoke |
| ParkingSpaceTotal | 3 |
| Structure | Breakwater |
| ViewType | Direct Water View |
Building
| BathroomTotal | 3 |
| BedroomsAboveGround | 3 |
| BedroomsBelowGround | 2 |
| BedroomsTotal | 5 |
| BasementDevelopment | Finished |
| BasementType | Full (finished) |
| ConstructionStyleAttachment | Detached |
| CoolingType | Central Air Conditioning |
| ExteriorFinish | Vinyl Siding |
| FoundationType | Poured Concrete |
| HalfBathTotal | 1 |
| HeatingFuel | Natural Gas |
| HeatingType | Forced Air |
| StoriesTotal | 2 |
| Type | House |
Land
| Acreage | No |
| Sewer | Septic System |
| SizeDepth | 120 Ft |
| SizeFrontage | 74 Ft ,8 In |
| SizeIrregular | 74.7 X 120 Ft |
| SizeTotalText | 74.7 X 120 Ft |
Rooms
| Level | Type | Length | Width | Dimensions |
|---|---|---|---|---|
| Second Level | Bathroom | 3.05 m | 1.52 m | 3.05 m x 1.52 m |
| Second Level | Primary Bedroom | 5.51 m | 4.04 m | 5.51 m x 4.04 m |
| Basement | Kitchen | 3.07 m | 5.23 m | 3.07 m x 5.23 m |
| Basement | Bathroom | 2.77 m | 1.7 m | 2.77 m x 1.7 m |
| Basement | Bedroom | 3.05 m | 3.4 m | 3.05 m x 3.4 m |
| Basement | Bedroom | 2.82 m | 4.93 m | 2.82 m x 4.93 m |
| Basement | Family Room | 5.56 m | 4.88 m | 5.56 m x 4.88 m |
| Main Level | Kitchen | 4.04 m | 5.33 m | 4.04 m x 5.33 m |
| Main Level | Living Room | 5.36 m | 6.17 m | 5.36 m x 6.17 m |
| Main Level | Bathroom | 3.2 m | 1.7 m | 3.2 m x 1.7 m |
| Main Level | Bedroom | 2.95 m | 3.89 m | 2.95 m x 3.89 m |
| Main Level | Bedroom | 2.95 m | 3.05 m | 2.95 m x 3.05 m |
https://www.realtor.ca/real-estate/27757659/68-lakeside-drive-haldimand-nanticoke-nanticoke
Interested?
Contact us for more information
Peter Ralph Hogeterp
Salesperson
325 Winterberry Drive #4b
Hamilton, Ontario L8J 0B6







