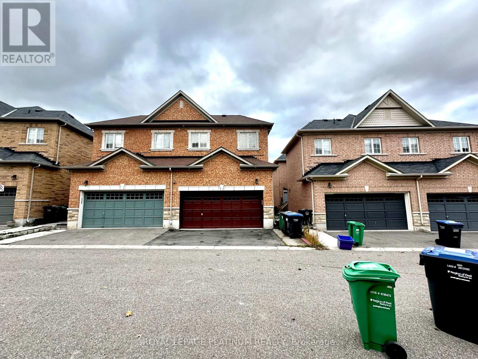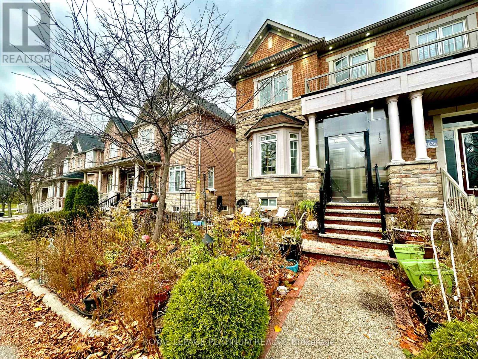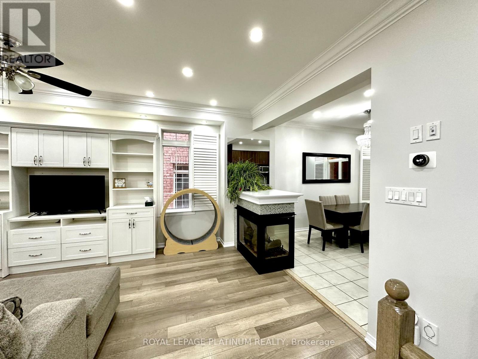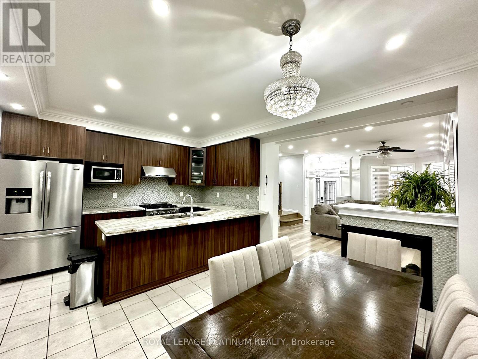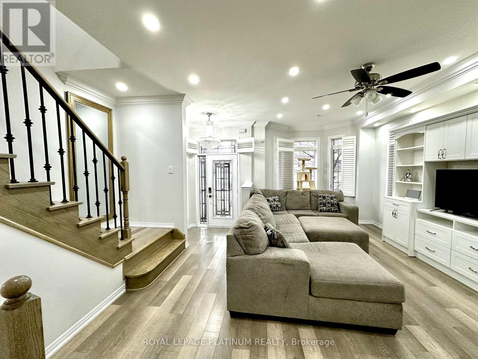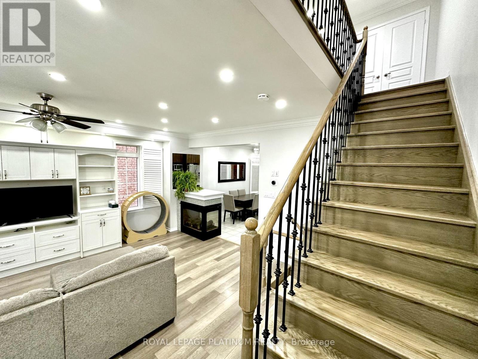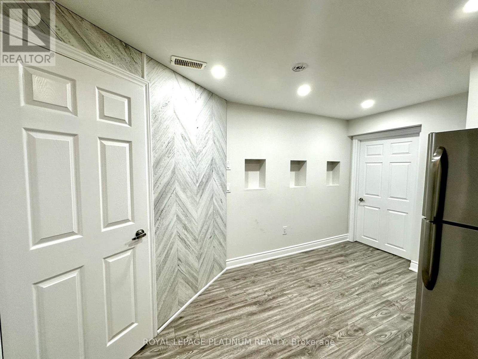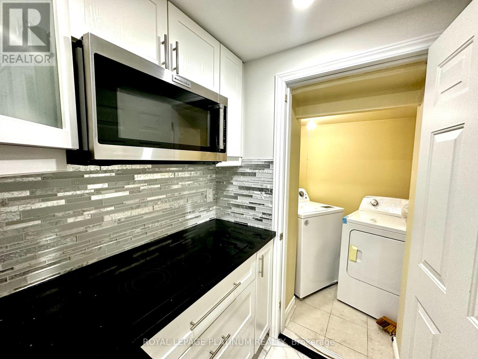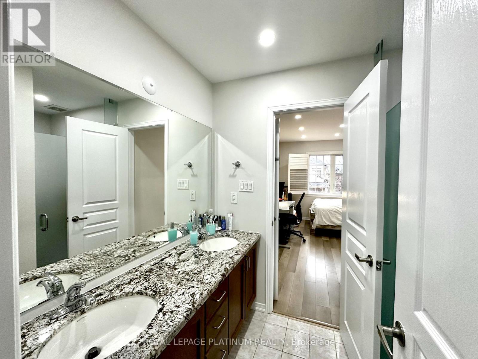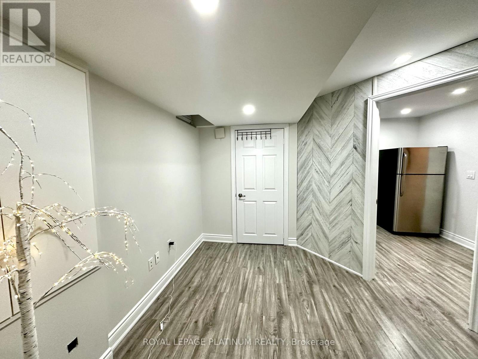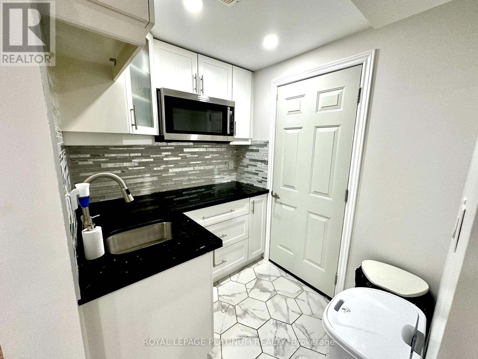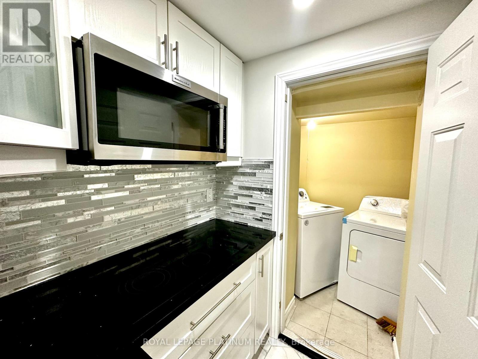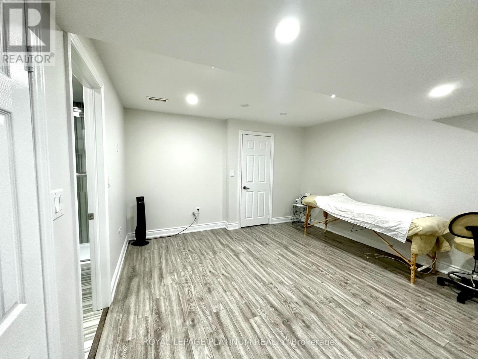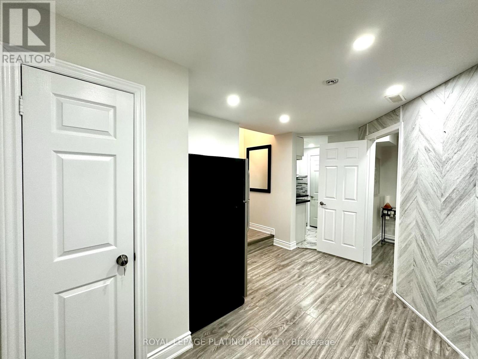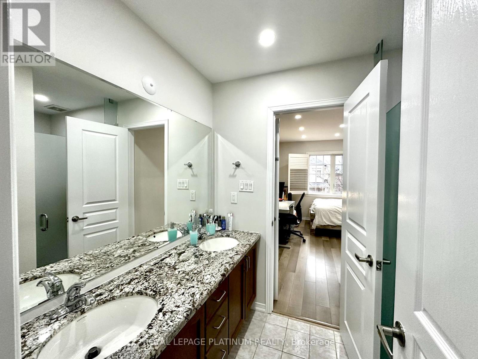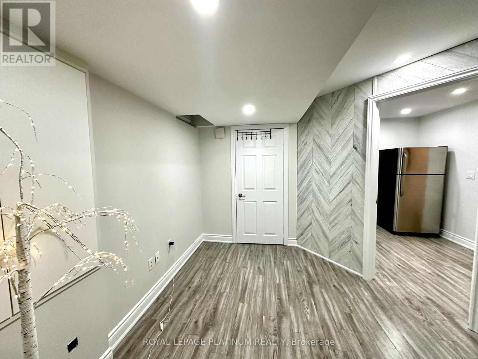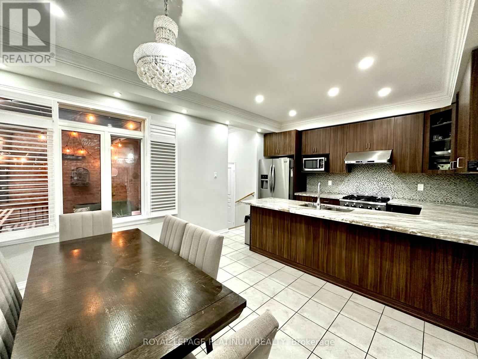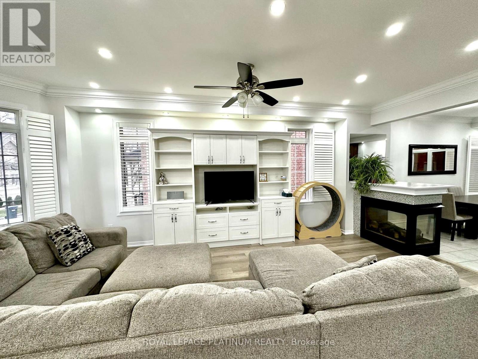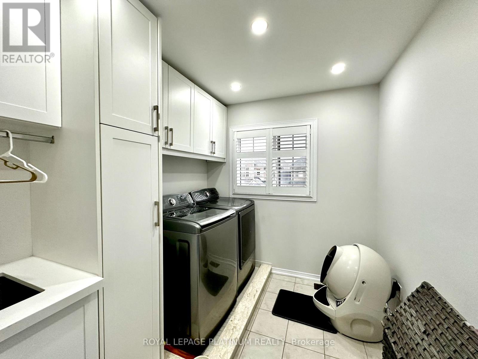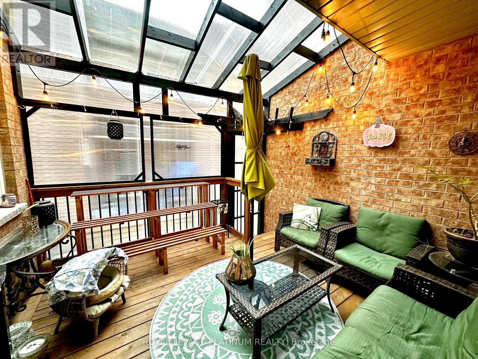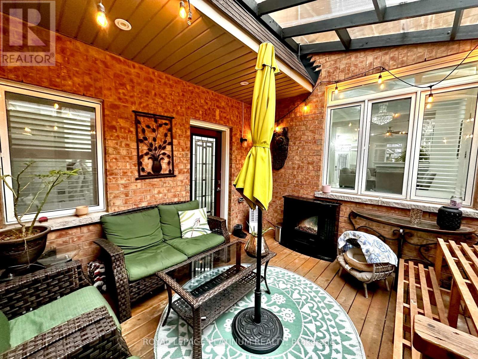68 Fallmeadow Circle Brampton, Ontario L6Y 0Y7
$799,000
Welcome to 68 Fallmeadow Circle, Meticulously Maintained, -greenpark Built Semi Detached With Rear lane Double Car Garage. Tastefully Upgraded. Engineered Hardwood-Cozy Gas Fireplace and built-in TV unit to enhance your living area appeal. Modern Kitchen With Gas Stove for Cooking Enthusiast. Granite Countertops and Extended Cabinets. Home is freshly painted with upstairs 3 spacious bedrooms. Master Being very spacious with 5 piece ensuite and walk-in closets. The other two Bedrooms are also very Spacious with Custom Closets. The house has a fully finished 2 Bedroom with a full Kitchenette and a 3-piece washroom offering a huge income potential. House has concrete all around the house. Side entrance to home opens to a GreenRoom/Sunroom which is a pleasure to the eyes, sipping your evening coffee. The house is very close to Eldorado Park, Chalo Freshco- Triveni Temple, and some great schools. 68 Fallmeadow Circle tick marks all the requirements of the Modern Lifestyle. (id:24801)
Property Details
| MLS® Number | W12546868 |
| Property Type | Single Family |
| Community Name | Credit Valley |
| Features | Carpet Free |
| Parking Space Total | 3 |
Building
| Bathroom Total | 4 |
| Bedrooms Above Ground | 3 |
| Bedrooms Below Ground | 2 |
| Bedrooms Total | 5 |
| Appliances | Garage Door Opener Remote(s), Oven - Built-in |
| Basement Development | Finished |
| Basement Type | Full (finished) |
| Construction Style Attachment | Semi-detached |
| Cooling Type | Central Air Conditioning |
| Exterior Finish | Brick, Stone |
| Fireplace Present | Yes |
| Flooring Type | Hardwood, Ceramic, Laminate |
| Foundation Type | Concrete |
| Half Bath Total | 1 |
| Heating Fuel | Natural Gas |
| Heating Type | Forced Air |
| Stories Total | 2 |
| Size Interior | 1,500 - 2,000 Ft2 |
| Type | House |
| Utility Water | Municipal Water |
Parking
| Attached Garage | |
| Garage |
Land
| Acreage | No |
| Sewer | Sanitary Sewer |
| Size Depth | 90 Ft ,4 In |
| Size Frontage | 25 Ft ,4 In |
| Size Irregular | 25.4 X 90.4 Ft |
| Size Total Text | 25.4 X 90.4 Ft |
Rooms
| Level | Type | Length | Width | Dimensions |
|---|---|---|---|---|
| Second Level | Primary Bedroom | 7.96 m | 5.64 m | 7.96 m x 5.64 m |
| Second Level | Bedroom 2 | 3.17 m | 2.74 m | 3.17 m x 2.74 m |
| Second Level | Bedroom 3 | 3.54 m | 3.23 m | 3.54 m x 3.23 m |
| Basement | Living Room | Measurements not available | ||
| Basement | Bedroom | Measurements not available | ||
| Basement | Bedroom | Measurements not available | ||
| Main Level | Living Room | 6.04 m | 4.6 m | 6.04 m x 4.6 m |
| Main Level | Kitchen | 3.96 m | 2.32 m | 3.96 m x 2.32 m |
| Main Level | Eating Area | 3.96 m | 2.32 m | 3.96 m x 2.32 m |
Contact Us
Contact us for more information
Jai Parkash
Salesperson
2 County Court Blvd #202
Brampton, Ontario L6W 3W8
(905) 451-3999
(905) 451-3666
www.royallepageplatinumrealty.ca/


