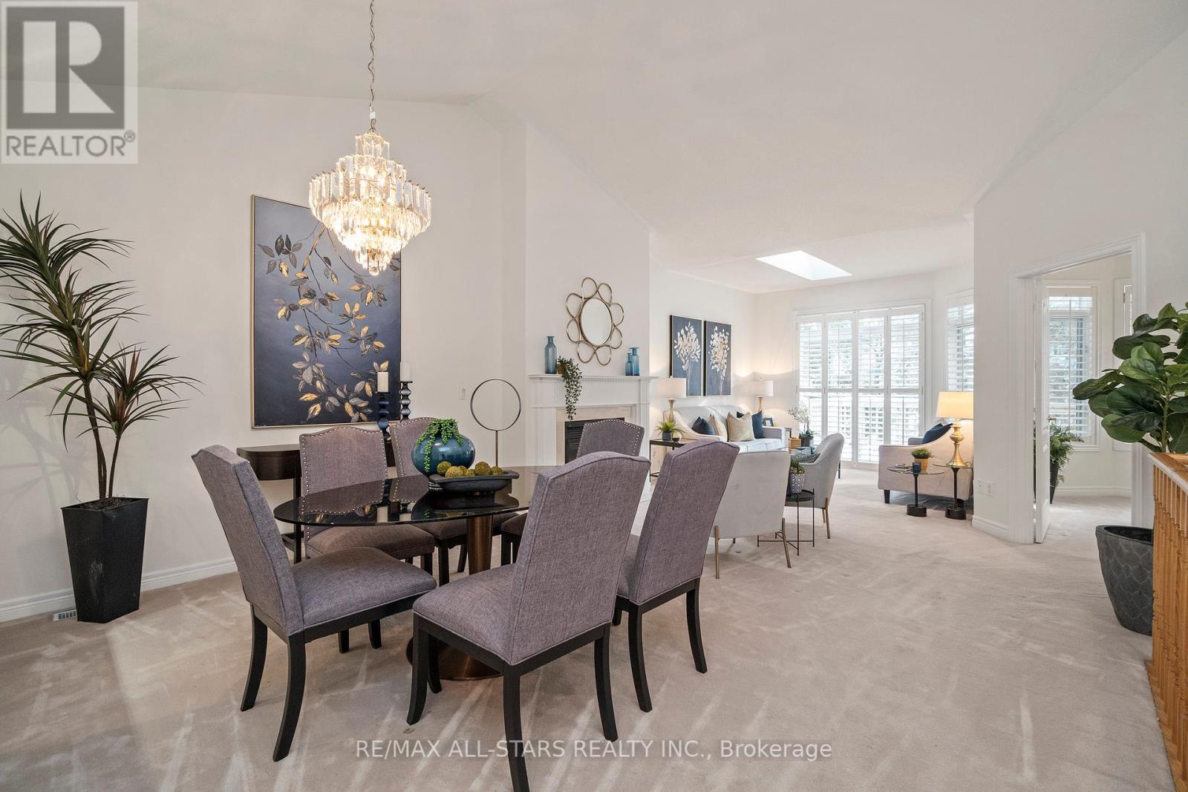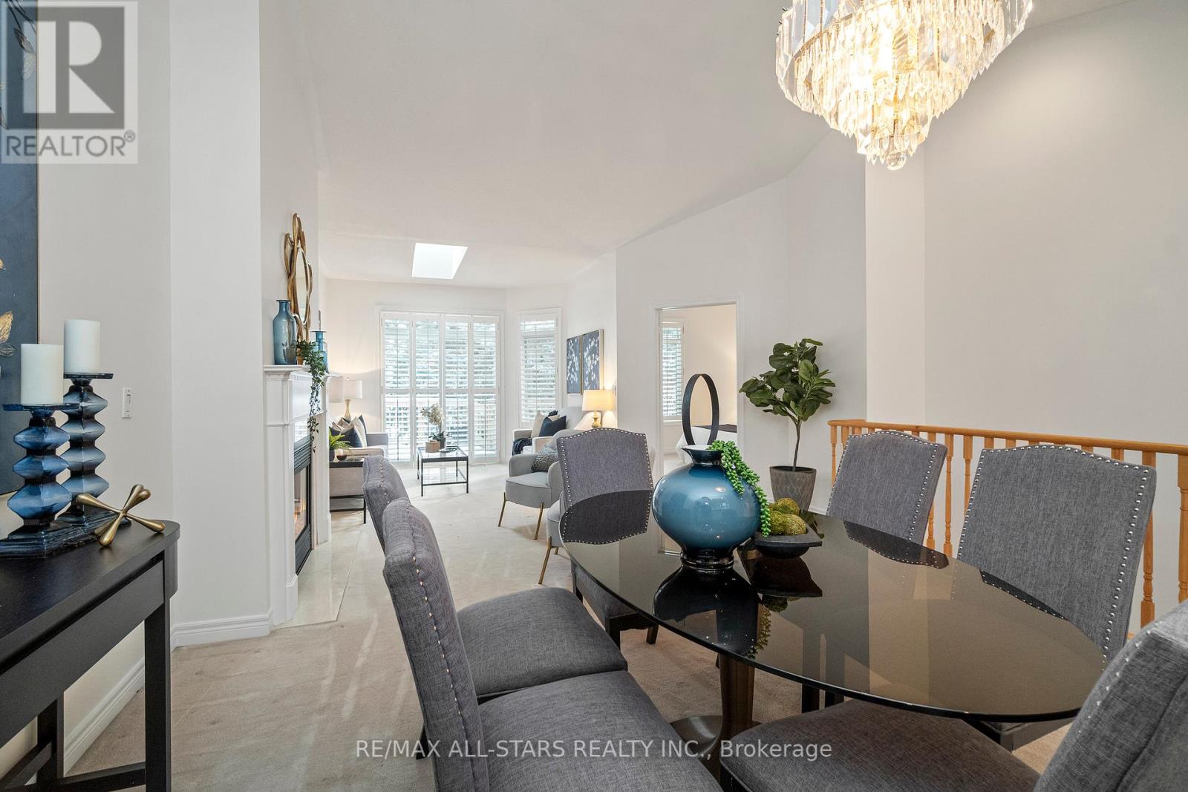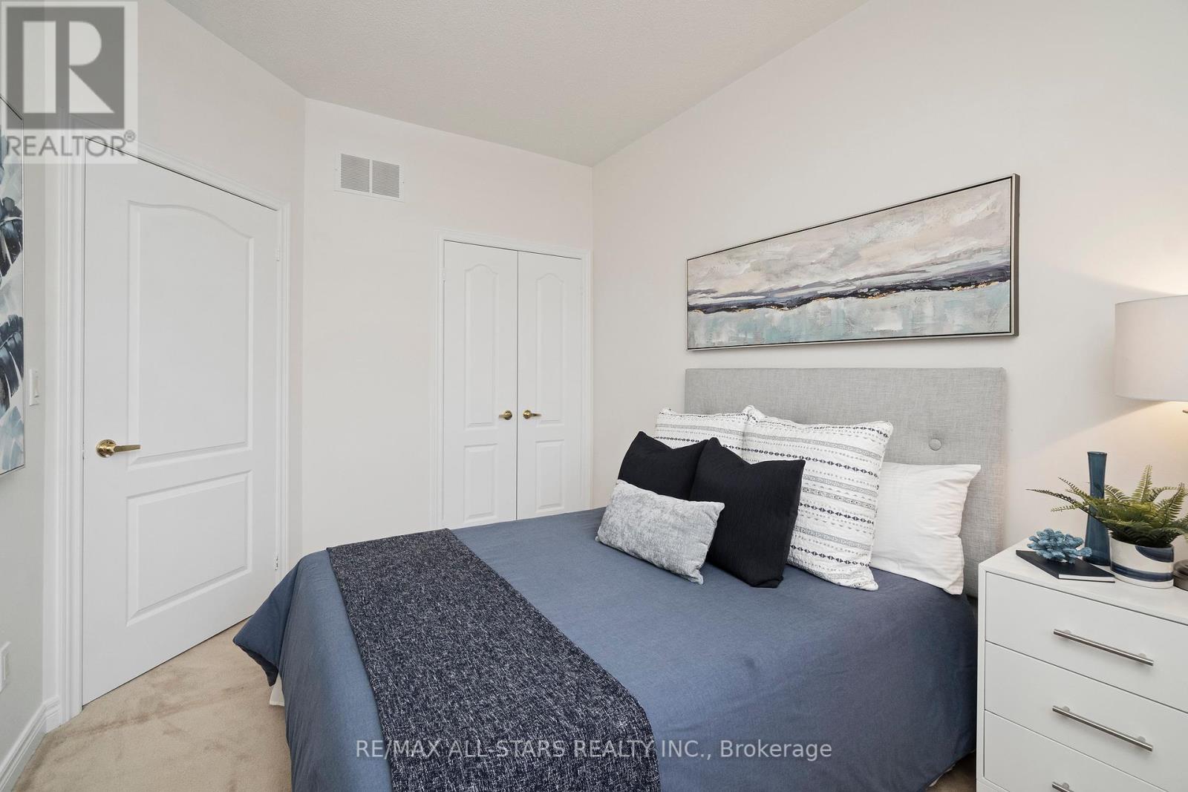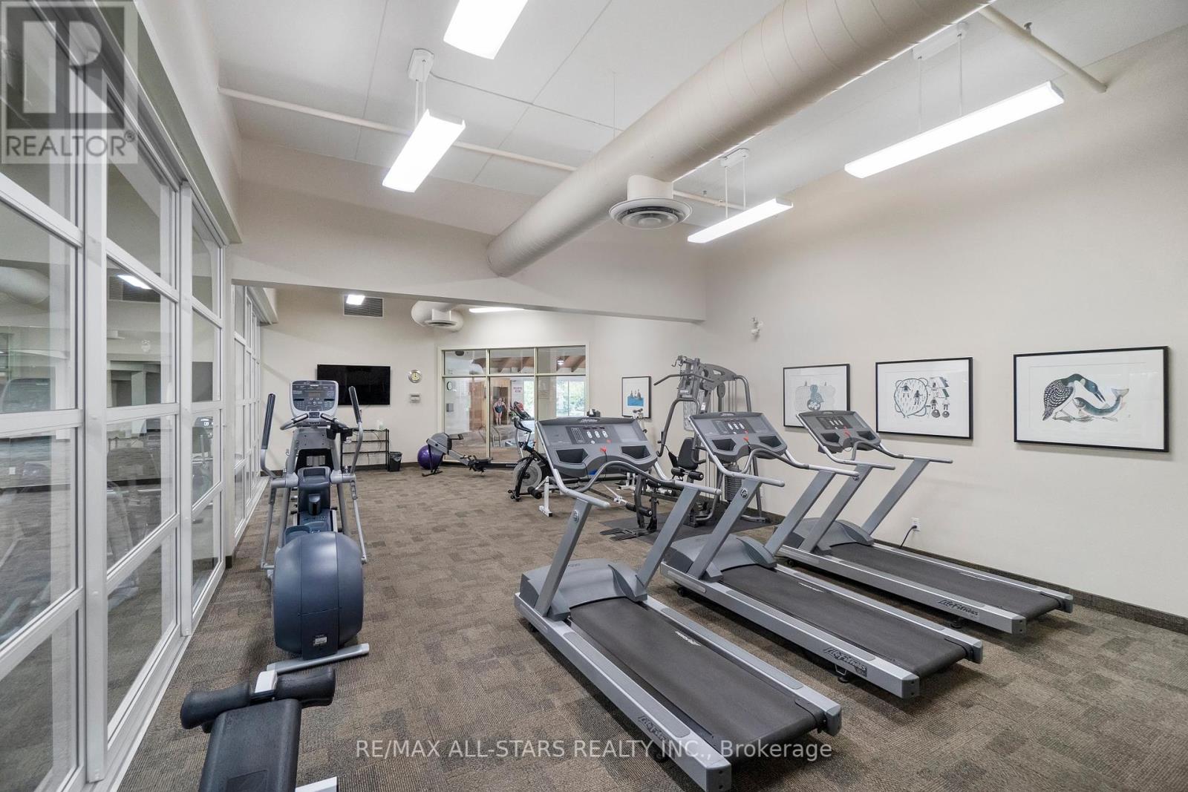68 Celebrity Greens Way Markham, Ontario L6E 1B5
$929,000Maintenance, Water, Cable TV, Insurance, Common Area Maintenance, Parking
$1,037.95 Monthly
Maintenance, Water, Cable TV, Insurance, Common Area Maintenance, Parking
$1,037.95 MonthlyOne level living in Swan Lake Village: Enjoy the ease of the condo lifestyle (no snow to shovel, grass to cut - let someone else take care of the outside) - while you enjoy the conveniences of a house (garage! bbq! bsmt! no elevators!). Surrounded by mature trees, 68 Celebrity Greens Way offers exceptional privacy on a quiet cul de sac in the heart of the Village. Over 1200 square feet on the main level + finished space in the basement, this is ""just the right size"" for couples or singles. Host family & friends in the open concept living & dining areas w vaulted ceilings, gas fireplace, skylight, treed green views & walk out to the back deck w bbq hookup (rare for condo living!). The spacious eat-in kitchen has skylight and ample storage space with a pass through to the dining room & hallways for a bright & airy feeling. Main floor primary bedroom has 2 closets, a 4 pc ensuite bathroom + gorgeous green views. The front bedroom/den is located close to the 2nd full bathroom w walk-in multi-head shower w seat & grab bars. The basement offers tons of storage + a large finished rec room and a separate guest area. This is such a friendly community - the front of the house has a sunny patio to enjoy a coffee with a neighbour, and you're walking distance to the closest clubhouse w outdoor pool & pickleball courts. Lots of visitor parking nearby. Maintenance fees include: High speed internet, cable tv, building insurance, water, 24 hour gatehouse security, exterior maintenance, use of amenities & more. There has not been a Swan Lake bungalow for sale in months - people love living here! Pack up & travel, head to the cottage knowing someone else is doing the heavy lifting! **** EXTRAS **** Enjoy 24 Hr Gatehouse Security & Exterior Maintenance Done For You. Travel W Peace Of Mind Or Stay Home & Enjoy A Friendly Community W 1st Class Amenities: Indoor/Outdr Pools,Gym,Social Events,Tennis,Pickle Ball, Bocce Ball & More. (id:24801)
Open House
This property has open houses!
2:00 pm
Ends at:4:00 pm
Property Details
| MLS® Number | N11928981 |
| Property Type | Single Family |
| Community Name | Greensborough |
| CommunityFeatures | Pet Restrictions |
| Features | In Suite Laundry |
| ParkingSpaceTotal | 2 |
Building
| BathroomTotal | 2 |
| BedroomsAboveGround | 2 |
| BedroomsBelowGround | 1 |
| BedroomsTotal | 3 |
| Amenities | Separate Electricity Meters |
| Appliances | Water Heater, Water Meter, Blinds, Dryer, Refrigerator, Stove, Washer, Window Coverings |
| ArchitecturalStyle | Bungalow |
| BasementDevelopment | Finished |
| BasementType | Full (finished) |
| CoolingType | Central Air Conditioning |
| ExteriorFinish | Brick |
| FireplacePresent | Yes |
| FlooringType | Carpeted |
| HeatingFuel | Natural Gas |
| HeatingType | Forced Air |
| StoriesTotal | 1 |
| SizeInterior | 1199.9898 - 1398.9887 Sqft |
| Type | Row / Townhouse |
Parking
| Attached Garage |
Land
| Acreage | No |
Rooms
| Level | Type | Length | Width | Dimensions |
|---|---|---|---|---|
| Basement | Recreational, Games Room | 9.85 m | 2.98 m | 9.85 m x 2.98 m |
| Basement | Bedroom | 3.44 m | 4.68 m | 3.44 m x 4.68 m |
| Main Level | Living Room | 8.54 m | 4.21 m | 8.54 m x 4.21 m |
| Main Level | Dining Room | 8.54 m | 4.21 m | 8.54 m x 4.21 m |
| Main Level | Primary Bedroom | 3.67 m | 3.79 m | 3.67 m x 3.79 m |
| Main Level | Bedroom 2 | 3.46 m | 2.72 m | 3.46 m x 2.72 m |
| Main Level | Kitchen | 3.93 m | 3.09 m | 3.93 m x 3.09 m |
Interested?
Contact us for more information
Adrianne Parker
Broker
5071 Highway 7 East #5
Unionville, Ontario L3R 1N3
Cathy Walker
Salesperson
5071 Highway 7 East #5
Unionville, Ontario L3R 1N3










































