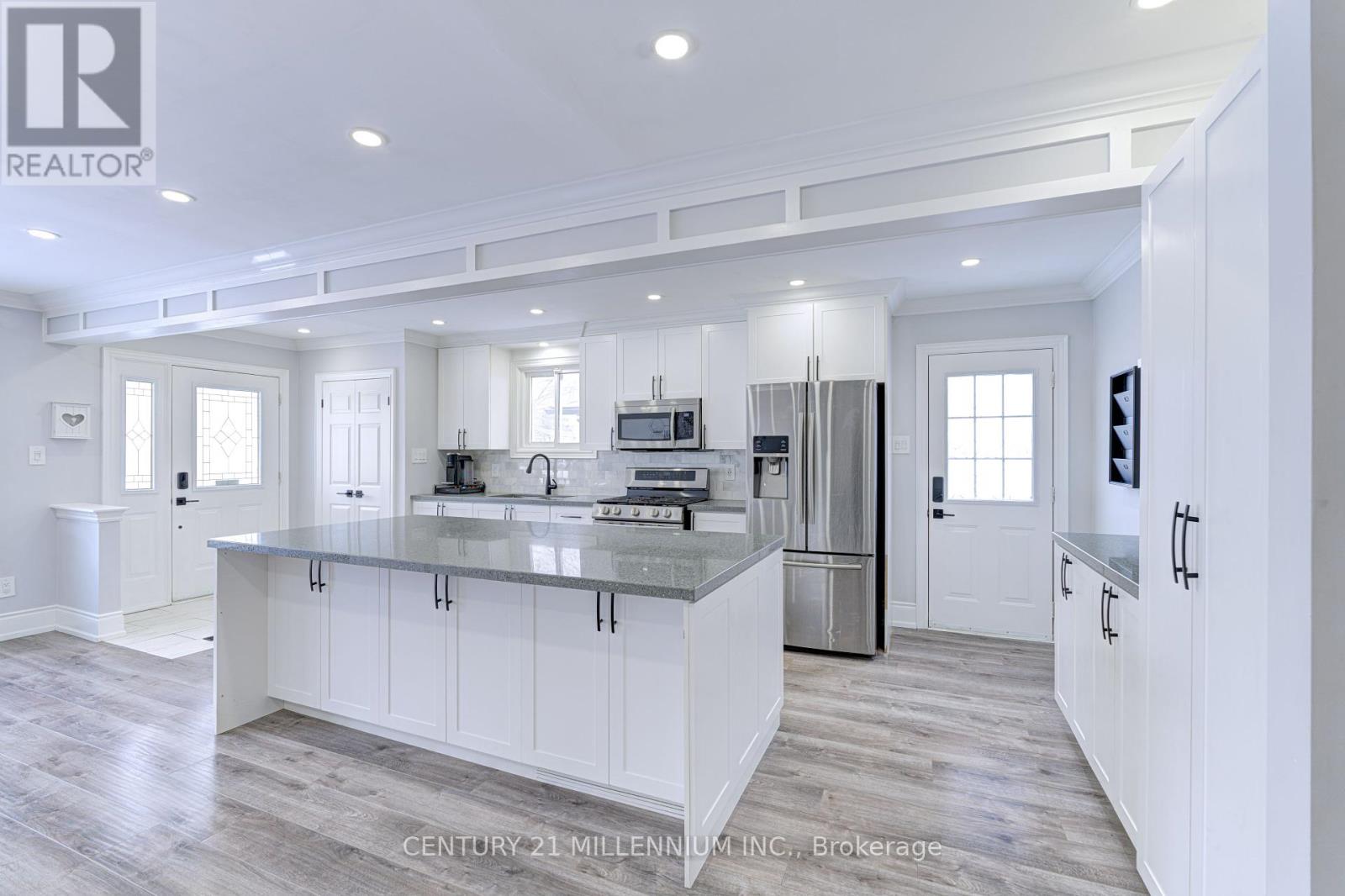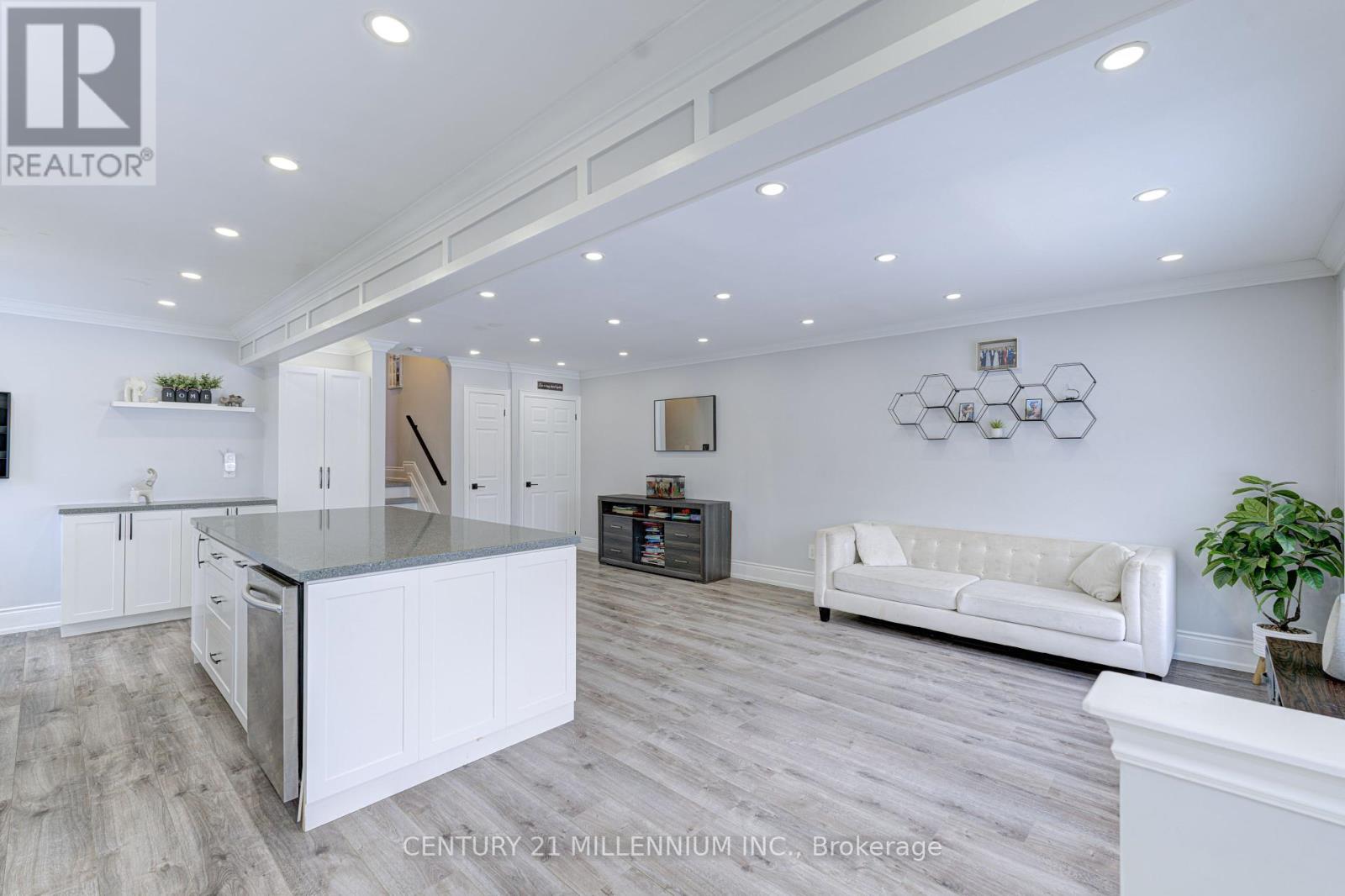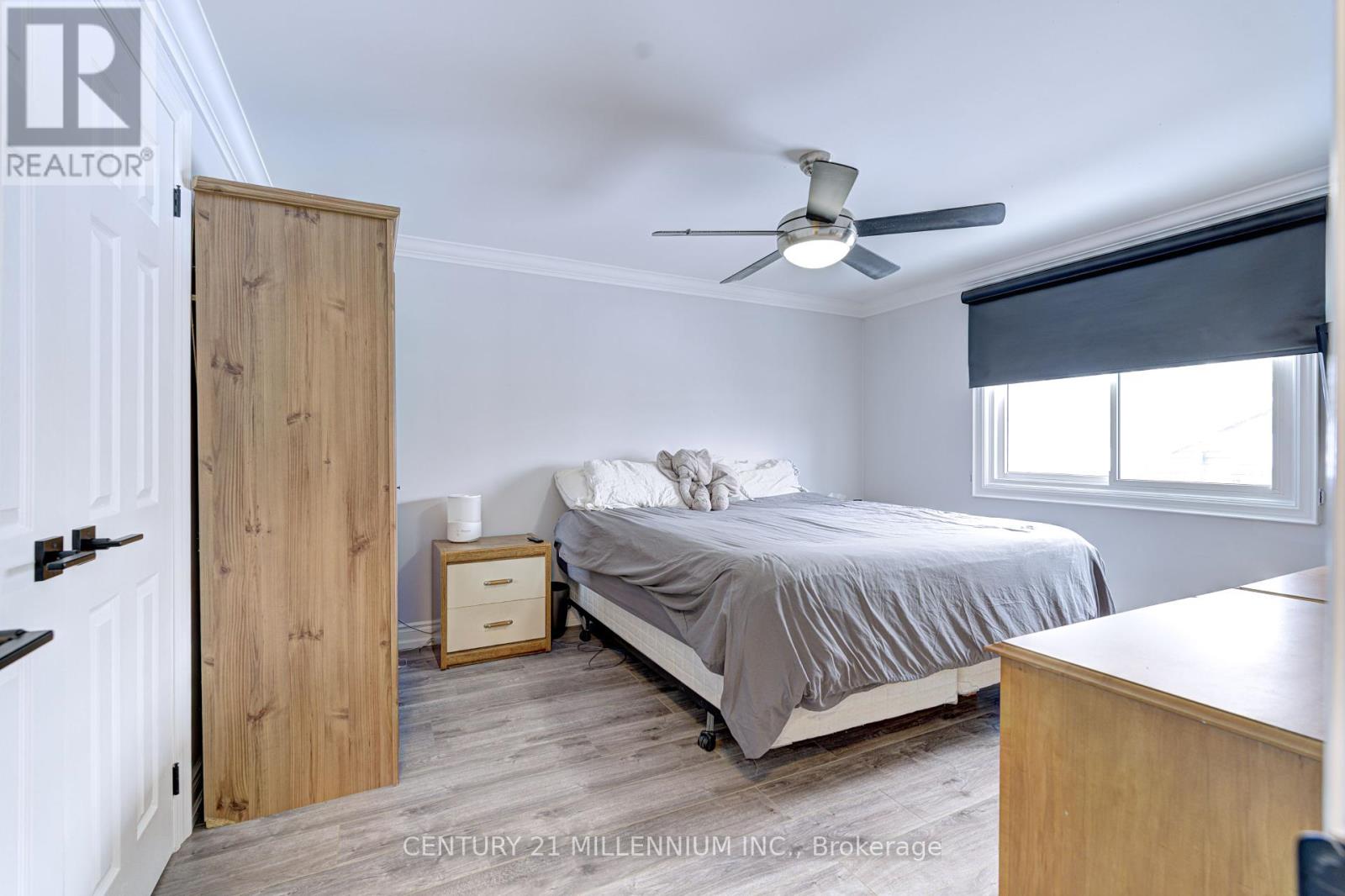68 Carlton Drive Orangeville, Ontario L9W 2X9
$769,900
Welcome To This Tastefully Renovated Four Level Semi Backsplit W/All Levels Finished -Carpet Free & An Above Ground Pool!! Beautiful Curb Appeal Wit New Front Patio $ Driveway Completed In Summer 2024. Expansive Open Concept Main Floor With Renovated Kitchen-Gas Stove-Massive Island With Lots Of Extra Storage, Pantry, Pot Lights, Coffee Bar & Side Door! Up A Few Steps To The Three Bedrooms -All Have Had Light Fixtures/Ceiling Fans Added! Renovated Main Bath! From The Main Level You Go Down A Few Steps To The Rec Room With Above Grade Window, Two Piece Powder Room & Gas Free Standing Fireplace. Also On This Level Is The Laundry Room & Furnace Room. Down A Couple More Steps And You Are In The SECOND Finished Rec Room!! Spacious Backyard With Above Ground Pool (as Is). Situated Close To Schools, Rec Centres, Parks & 109 By-Pass For Easy Commuting! **** EXTRAS **** This Is Truly A Family Ready Move In Home That You Can Literally Just Unpack Your Items And Relax & Enjoy! (id:24801)
Open House
This property has open houses!
2:00 pm
Ends at:4:00 pm
Property Details
| MLS® Number | W11915167 |
| Property Type | Single Family |
| Community Name | Orangeville |
| Features | Carpet Free |
| ParkingSpaceTotal | 2 |
| PoolType | Above Ground Pool |
Building
| BathroomTotal | 2 |
| BedroomsAboveGround | 3 |
| BedroomsTotal | 3 |
| Amenities | Fireplace(s) |
| Appliances | Water Softener, Dishwasher, Dryer, Refrigerator, Stove |
| BasementDevelopment | Finished |
| BasementType | N/a (finished) |
| ConstructionStyleAttachment | Semi-detached |
| ConstructionStyleSplitLevel | Backsplit |
| CoolingType | Central Air Conditioning |
| ExteriorFinish | Brick, Vinyl Siding |
| FireplacePresent | Yes |
| FireplaceTotal | 1 |
| FlooringType | Laminate |
| FoundationType | Unknown |
| HalfBathTotal | 1 |
| HeatingFuel | Natural Gas |
| HeatingType | Forced Air |
| SizeInterior | 699.9943 - 1099.9909 Sqft |
| Type | House |
| UtilityWater | Municipal Water |
Land
| Acreage | No |
| Sewer | Sanitary Sewer |
| SizeDepth | 114 Ft ,7 In |
| SizeFrontage | 30 Ft |
| SizeIrregular | 30 X 114.6 Ft |
| SizeTotalText | 30 X 114.6 Ft |
Rooms
| Level | Type | Length | Width | Dimensions |
|---|---|---|---|---|
| Basement | Recreational, Games Room | 6.7 m | 6.09 m | 6.7 m x 6.09 m |
| Lower Level | Recreational, Games Room | 4.87 m | 4 m | 4.87 m x 4 m |
| Lower Level | Laundry Room | 2.43 m | 1.98 m | 2.43 m x 1.98 m |
| Main Level | Kitchen | 5.21 m | 2.62 m | 5.21 m x 2.62 m |
| Main Level | Living Room | 6.7 m | 5.48 m | 6.7 m x 5.48 m |
| Main Level | Dining Room | 6.7 m | 5.48 m | 6.7 m x 5.48 m |
| Upper Level | Bedroom | 4.05 m | 3.47 m | 4.05 m x 3.47 m |
| Upper Level | Bedroom | 3.62 m | 2.74 m | 3.62 m x 2.74 m |
| Upper Level | Bedroom | 3.38 m | 2.28 m | 3.38 m x 2.28 m |
https://www.realtor.ca/real-estate/27783293/68-carlton-drive-orangeville-orangeville
Interested?
Contact us for more information
Toni Dawson
Salesperson
232 Broadway Avenue
Orangeville, Ontario L9W 1K5
Linda J. Cameron-Turchet
Broker
232 Broadway Avenue
Orangeville, Ontario L9W 1K5

































