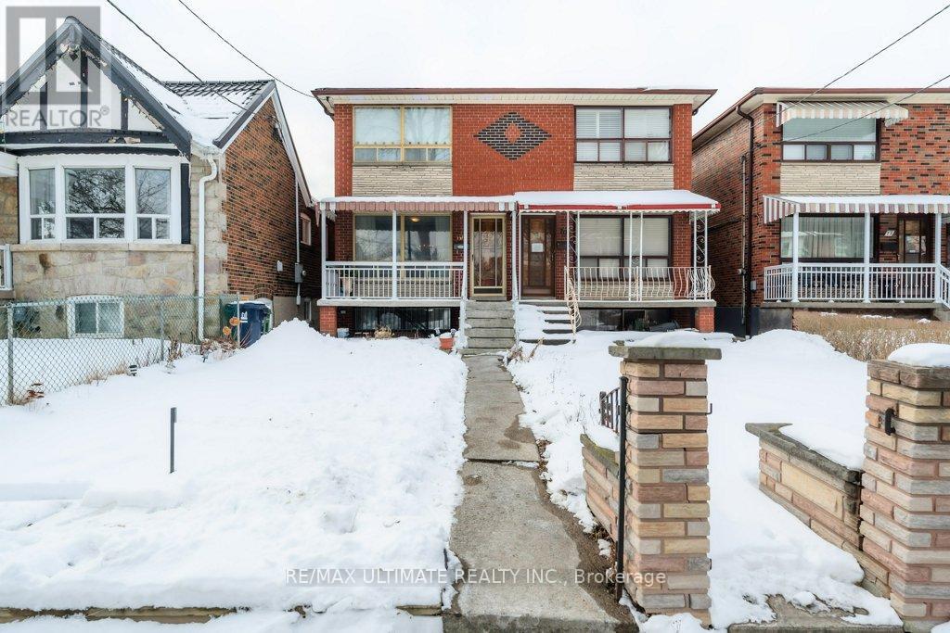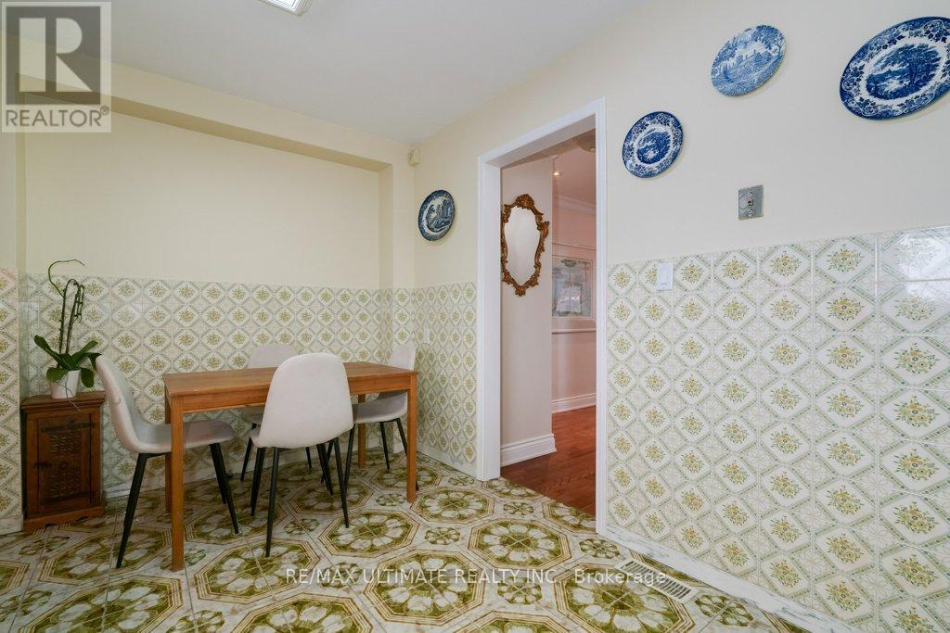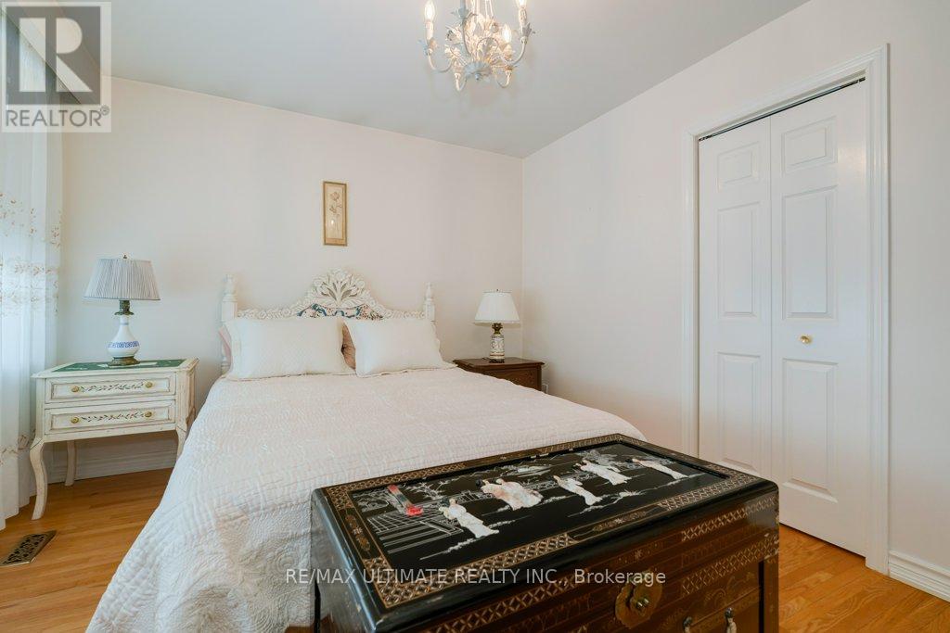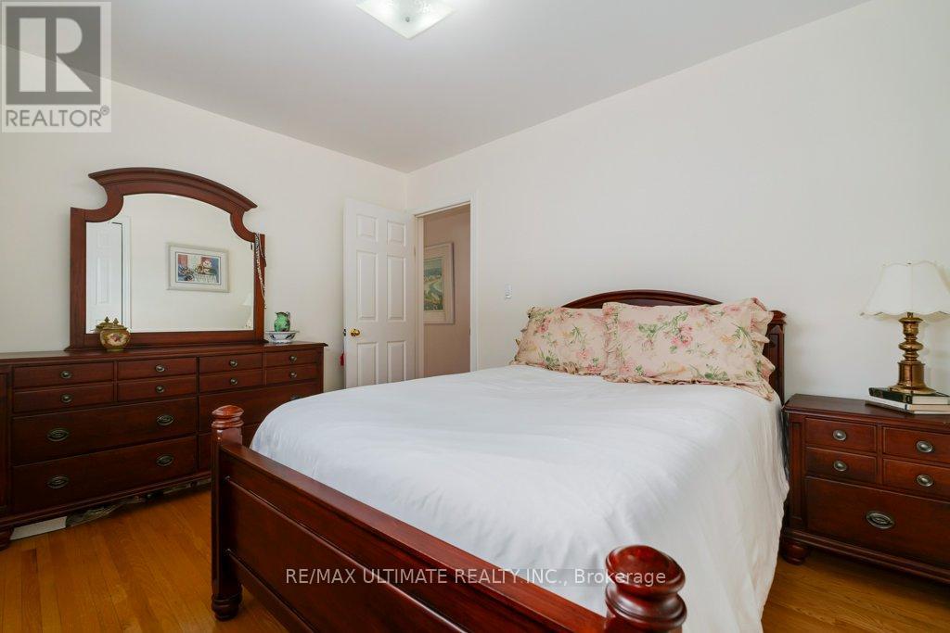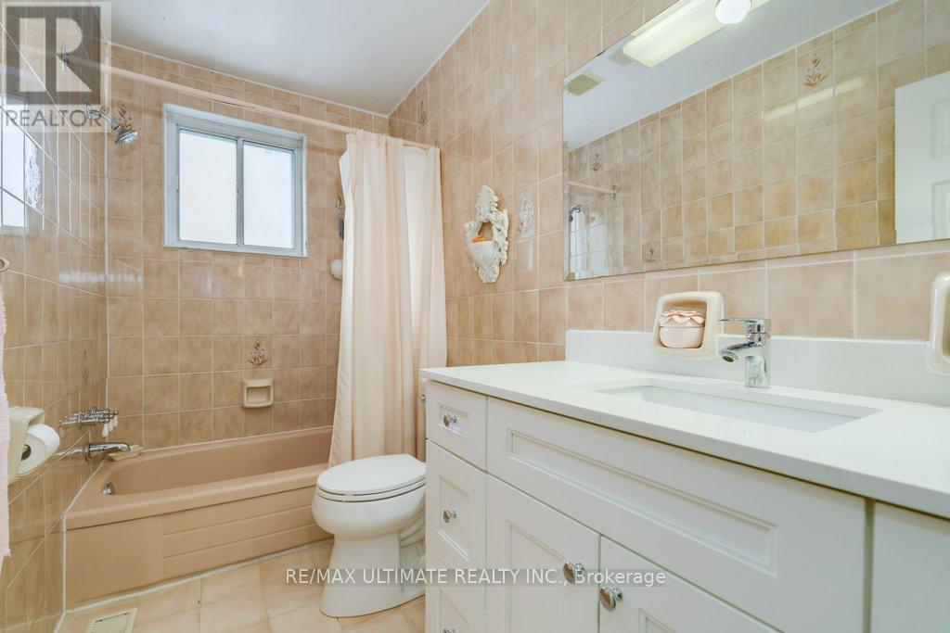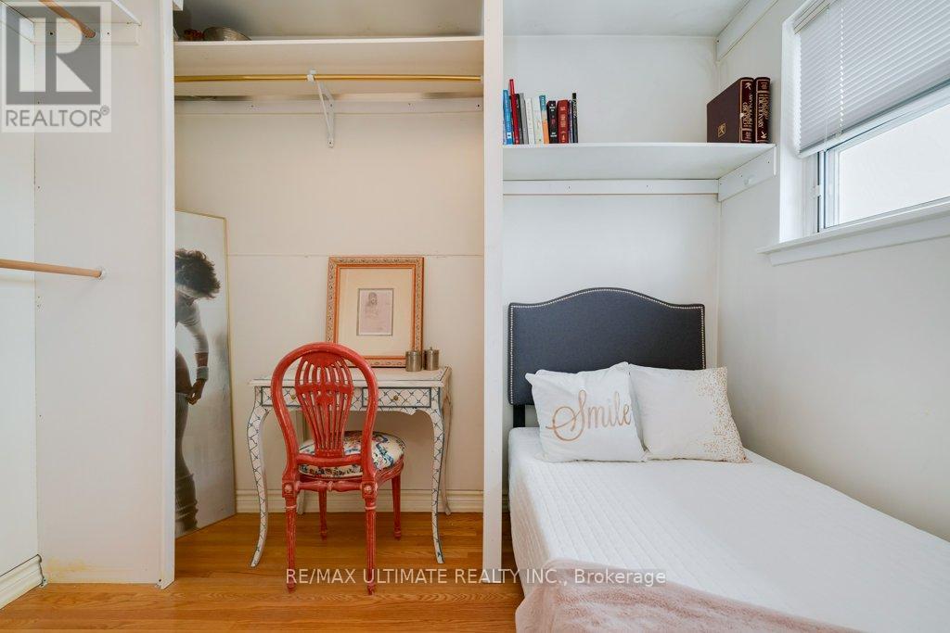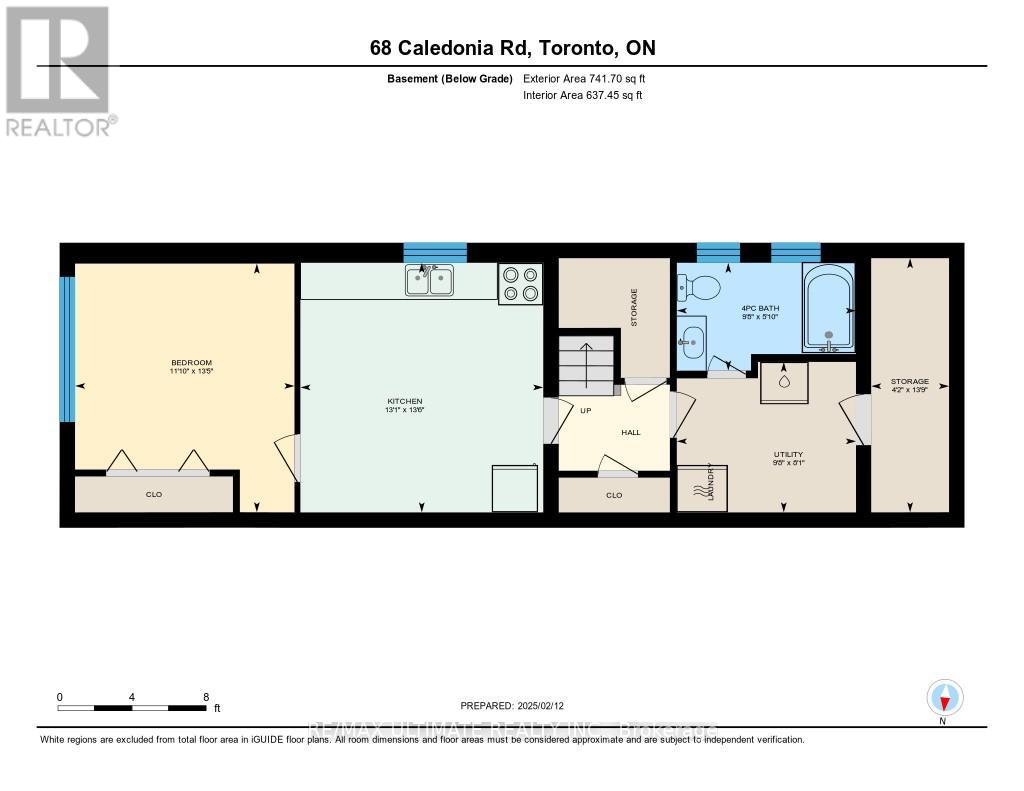68 Caledonia Road Toronto, Ontario M6E 4S6
$1,169,900
This fabulous home is situated in a prime location, close to all amenities and the trendy St. Clair Ave West area! The open-concept living and dining room features hardwood floors, pot lights, crown molding, and a large east-facing window that floods the space with natural light. The eat-in kitchen boasts an updated ceramic backsplash, a breakfast area, and a walk out a covered concrete deck. The oak staircase leads to a spacious primary bedroom with an over sized closet and a large window. The second bedroom is also generously sized, with a double closet. The renovated 4-piece washroom and hardwood floors throughout add to the home's charm. The finished basement, with a separate entrance, includes a one-bedroom in-law suite with a large modern kitchen, a combined living room, and a generous bedroom with a double closet and large window. The large deck on top of the garage is perfect for entertaining. (id:24801)
Property Details
| MLS® Number | W11969959 |
| Property Type | Single Family |
| Community Name | Corso Italia-Davenport |
| Features | Lane, Carpet Free, In-law Suite |
| Parking Space Total | 3 |
| Structure | Patio(s), Porch |
Building
| Bathroom Total | 2 |
| Bedrooms Above Ground | 3 |
| Bedrooms Below Ground | 1 |
| Bedrooms Total | 4 |
| Appliances | Garage Door Opener Remote(s), Water Heater, Dryer, Refrigerator, Two Stoves, Washer |
| Basement Features | Apartment In Basement |
| Basement Type | N/a |
| Construction Style Attachment | Semi-detached |
| Cooling Type | Central Air Conditioning |
| Exterior Finish | Brick, Stone |
| Flooring Type | Hardwood, Ceramic, Vinyl |
| Foundation Type | Block |
| Heating Fuel | Natural Gas |
| Heating Type | Forced Air |
| Stories Total | 2 |
| Size Interior | 1,500 - 2,000 Ft2 |
| Type | House |
| Utility Water | Municipal Water |
Parking
| Attached Garage | |
| Garage |
Land
| Acreage | No |
| Sewer | Sanitary Sewer |
| Size Depth | 110 Ft |
| Size Frontage | 18 Ft |
| Size Irregular | 18 X 110 Ft |
| Size Total Text | 18 X 110 Ft |
Rooms
| Level | Type | Length | Width | Dimensions |
|---|---|---|---|---|
| Second Level | Primary Bedroom | 3.38 m | 4.21 m | 3.38 m x 4.21 m |
| Second Level | Bedroom 2 | 3.6 m | 3.09 m | 3.6 m x 3.09 m |
| Second Level | Bedroom 3 | 2.97 m | 2.55 m | 2.97 m x 2.55 m |
| Basement | Other | 2.95 m | 2.47 m | 2.95 m x 2.47 m |
| Basement | Cold Room | 4.18 m | 1.28 m | 4.18 m x 1.28 m |
| Basement | Kitchen | 4 m | 4.11 m | 4 m x 4.11 m |
| Basement | Living Room | 4 m | 4.11 m | 4 m x 4.11 m |
| Basement | Bedroom 4 | 3.61 m | 4.09 m | 3.61 m x 4.09 m |
| Main Level | Living Room | 5.32 m | 4.17 m | 5.32 m x 4.17 m |
| Main Level | Dining Room | 2.53 m | 4.18 m | 2.53 m x 4.18 m |
| Main Level | Kitchen | 2.9 m | 4.17 m | 2.9 m x 4.17 m |
| Main Level | Eating Area | 2.9 m | 4.17 m | 2.9 m x 4.17 m |
Contact Us
Contact us for more information
Toni Martins
Salesperson
www.tonimartins.com/
www.facebook.com/tonimartinsteam
(416) 656-3500
(416) 656-9593
www.RemaxUltimate.com
Manuela L. S. Martins
Salesperson
(416) 606-3587
(416) 656-3500
(416) 656-9593
www.RemaxUltimate.com


