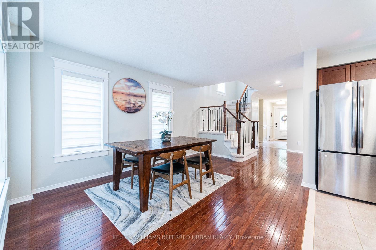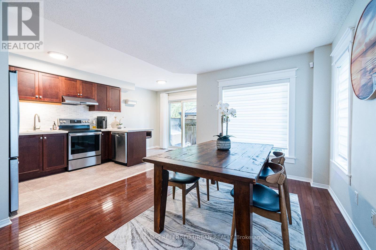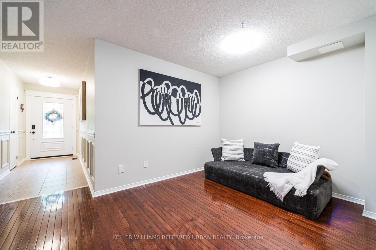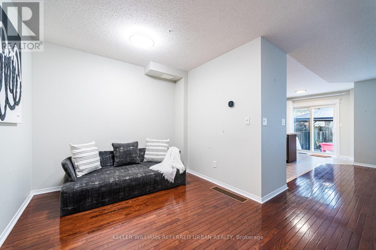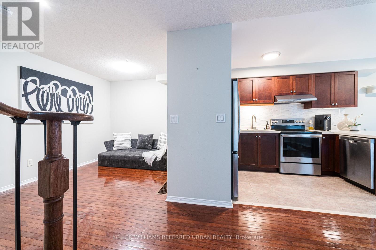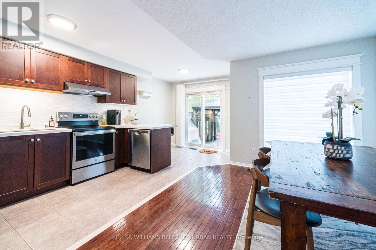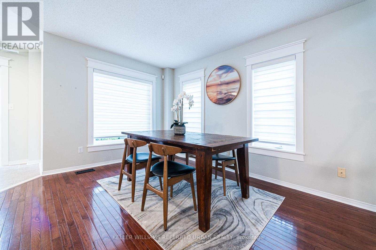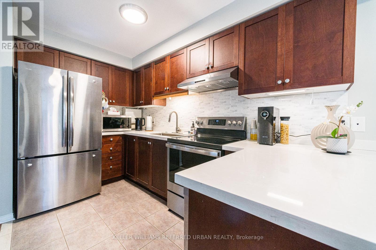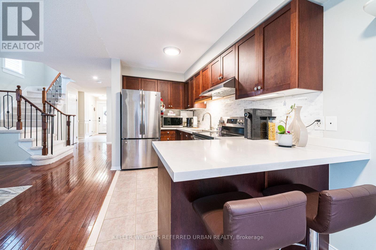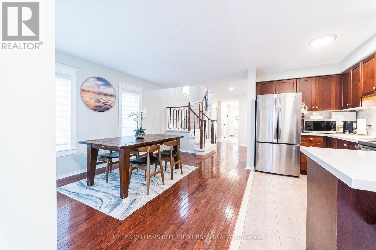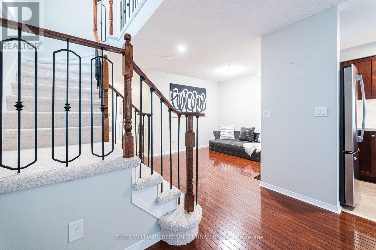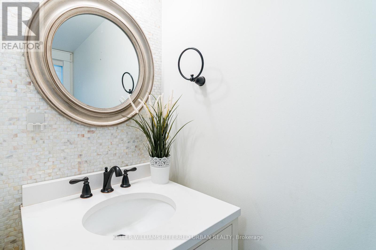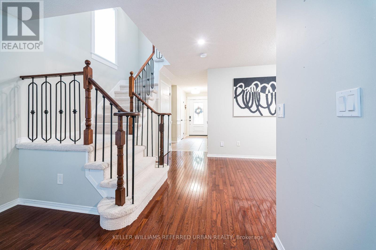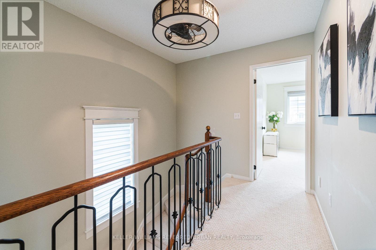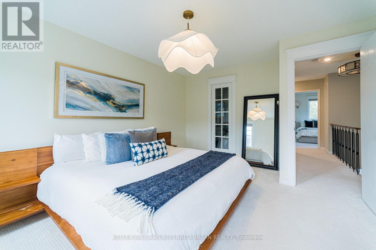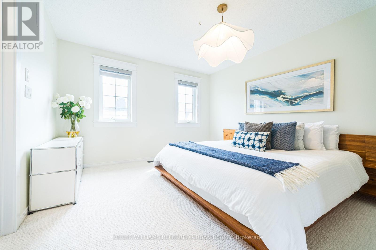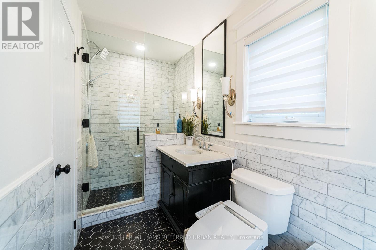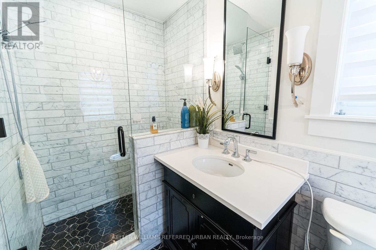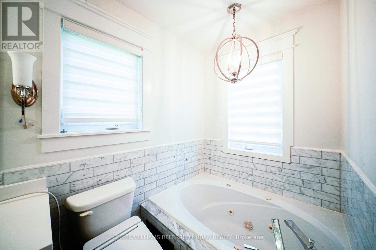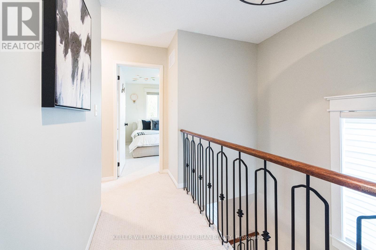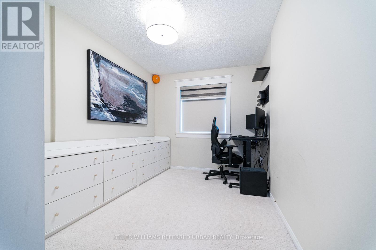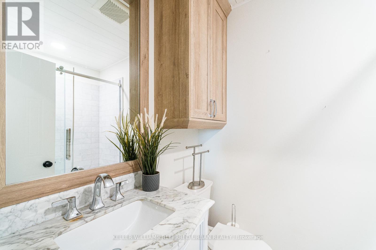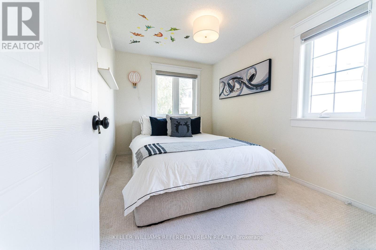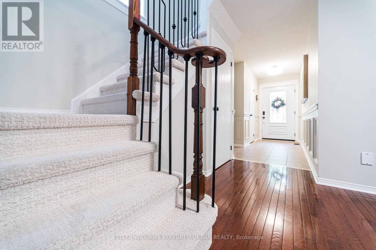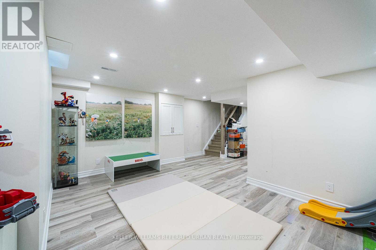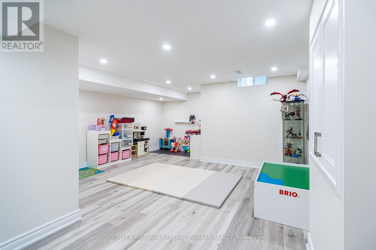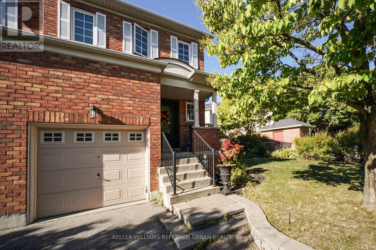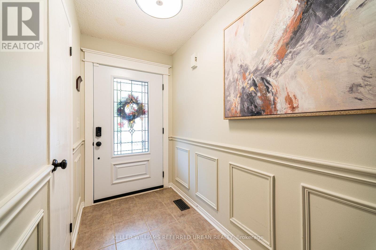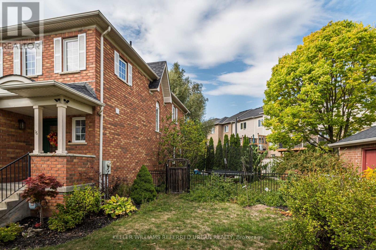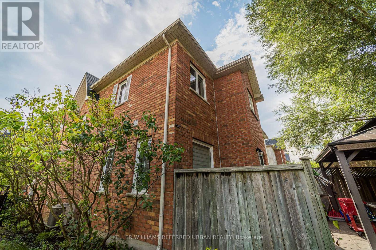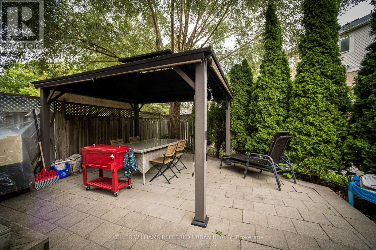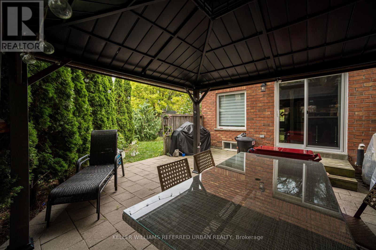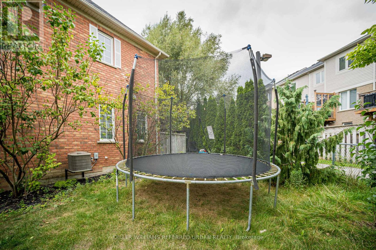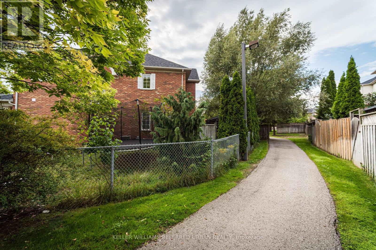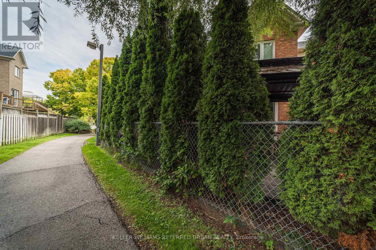68 - 16 Sprucedale Way Whitby, Ontario L1N 9T8
$828,000Maintenance, Water, Common Area Maintenance, Parking
$249.80 Monthly
Maintenance, Water, Common Area Maintenance, Parking
$249.80 MonthlyOne-of-a-kind end-unit townhouse featuring ambient lighting and a beautifully renovated finished basement! Modern luxury interior with contemporary finishes and an open-concept layout, perfect for family living. Spacious bedrooms and upgraded bathrooms. Enjoy your own private backyard oasis with landscaped gardens. Conveniently located within walking distance to schools, parks, a community centre, and public transit, with easy access to Highways 401, 412, and 407, as well as Downtown Whitby. Low maintenance fees include water, snow removal, and garbage pickup. (id:24801)
Property Details
| MLS® Number | E12413738 |
| Property Type | Single Family |
| Community Name | Pringle Creek |
| Amenities Near By | Park |
| Community Features | Pets Allowed With Restrictions |
| Equipment Type | Water Heater |
| Parking Space Total | 2 |
| Rental Equipment Type | Water Heater |
Building
| Bathroom Total | 3 |
| Bedrooms Above Ground | 3 |
| Bedrooms Total | 3 |
| Appliances | Garage Door Opener Remote(s), Dishwasher, Stove, Refrigerator |
| Basement Development | Finished |
| Basement Type | Full (finished) |
| Cooling Type | Central Air Conditioning |
| Exterior Finish | Brick |
| Flooring Type | Ceramic, Hardwood, Carpeted |
| Half Bath Total | 1 |
| Heating Fuel | Natural Gas |
| Heating Type | Forced Air |
| Stories Total | 2 |
| Size Interior | 1,200 - 1,399 Ft2 |
| Type | Row / Townhouse |
Parking
| Attached Garage | |
| Garage |
Land
| Acreage | No |
| Fence Type | Fenced Yard |
| Land Amenities | Park |
Rooms
| Level | Type | Length | Width | Dimensions |
|---|---|---|---|---|
| Second Level | Primary Bedroom | 4.54 m | 3.64 m | 4.54 m x 3.64 m |
| Second Level | Bedroom 2 | 4.95 m | 2.59 m | 4.95 m x 2.59 m |
| Second Level | Bedroom 3 | 3.71 m | 2.57 m | 3.71 m x 2.57 m |
| Basement | Recreational, Games Room | Measurements not available | ||
| Main Level | Kitchen | 3.85 m | 3.1 m | 3.85 m x 3.1 m |
| Main Level | Dining Room | 3.85 m | 3.1 m | 3.85 m x 3.1 m |
| Main Level | Living Room | 4.49 m | 2.73 m | 4.49 m x 2.73 m |
| Main Level | Eating Area | 4.24 m | 2.73 m | 4.24 m x 2.73 m |
https://www.realtor.ca/real-estate/28884728/68-16-sprucedale-way-whitby-pringle-creek-pringle-creek
Contact Us
Contact us for more information
Calvin Xu
Salesperson
156 Duncan Mill Rd Unit 1
Toronto, Ontario M3B 3N2
(416) 572-1016
(416) 572-1017
www.whykwru.ca/


