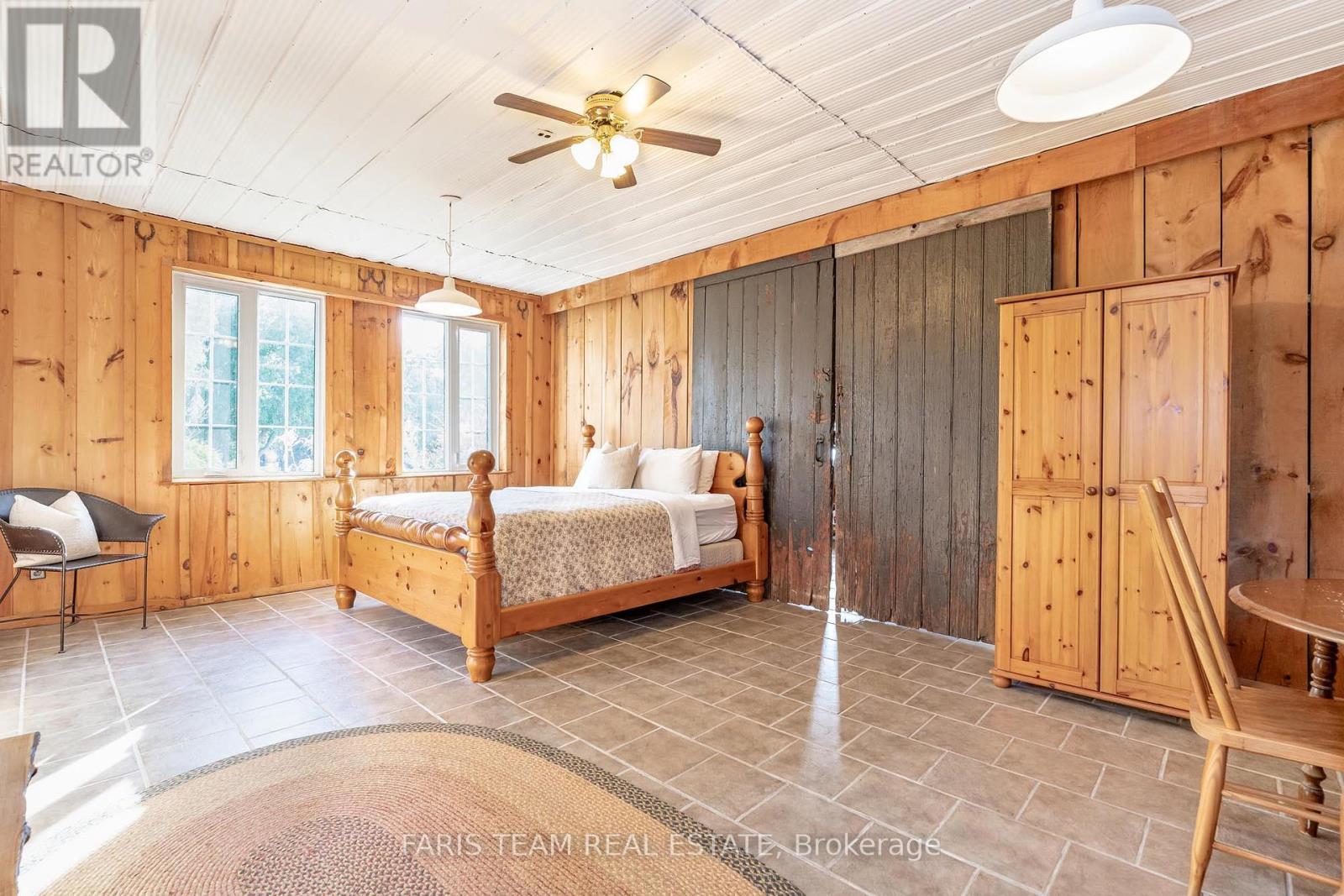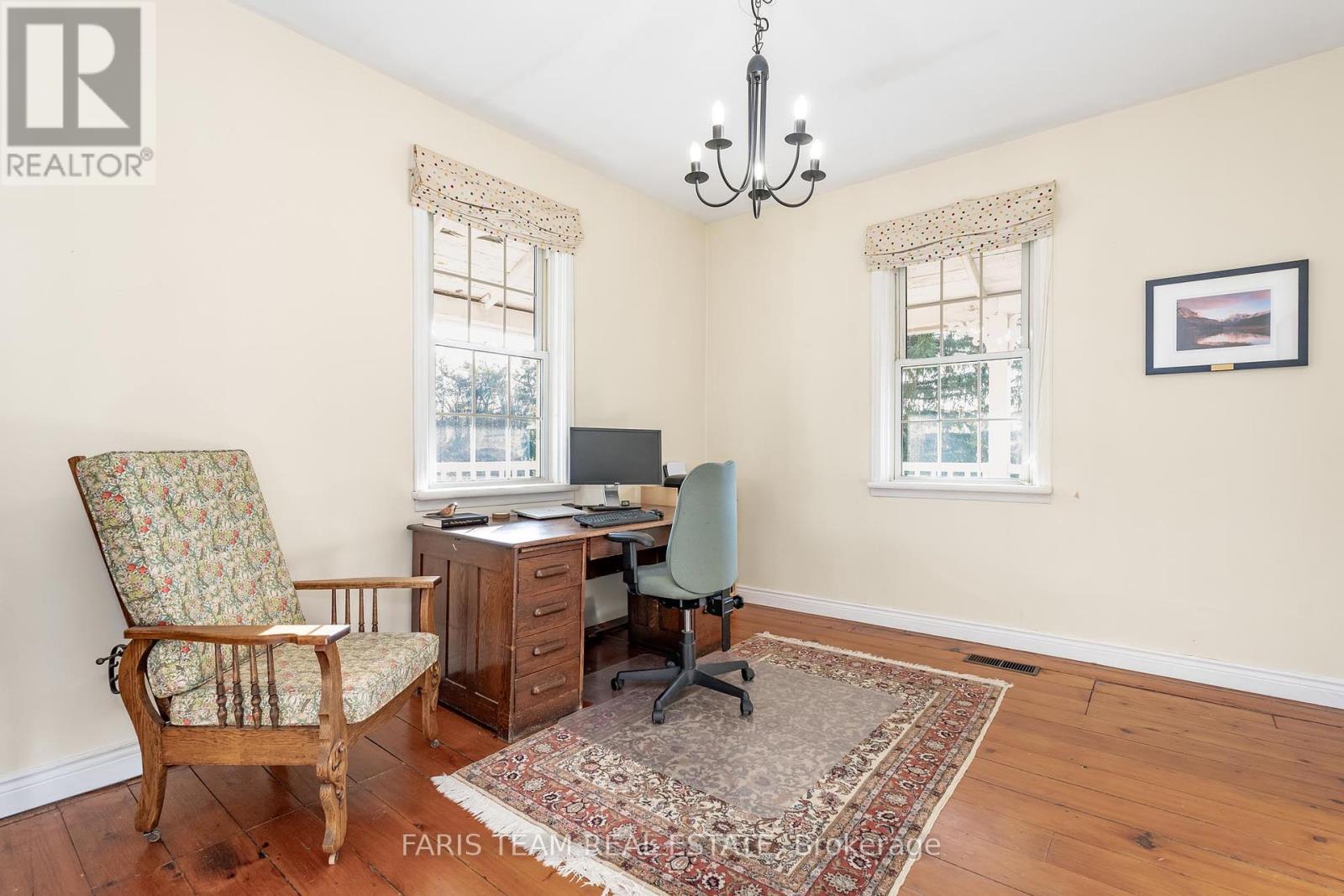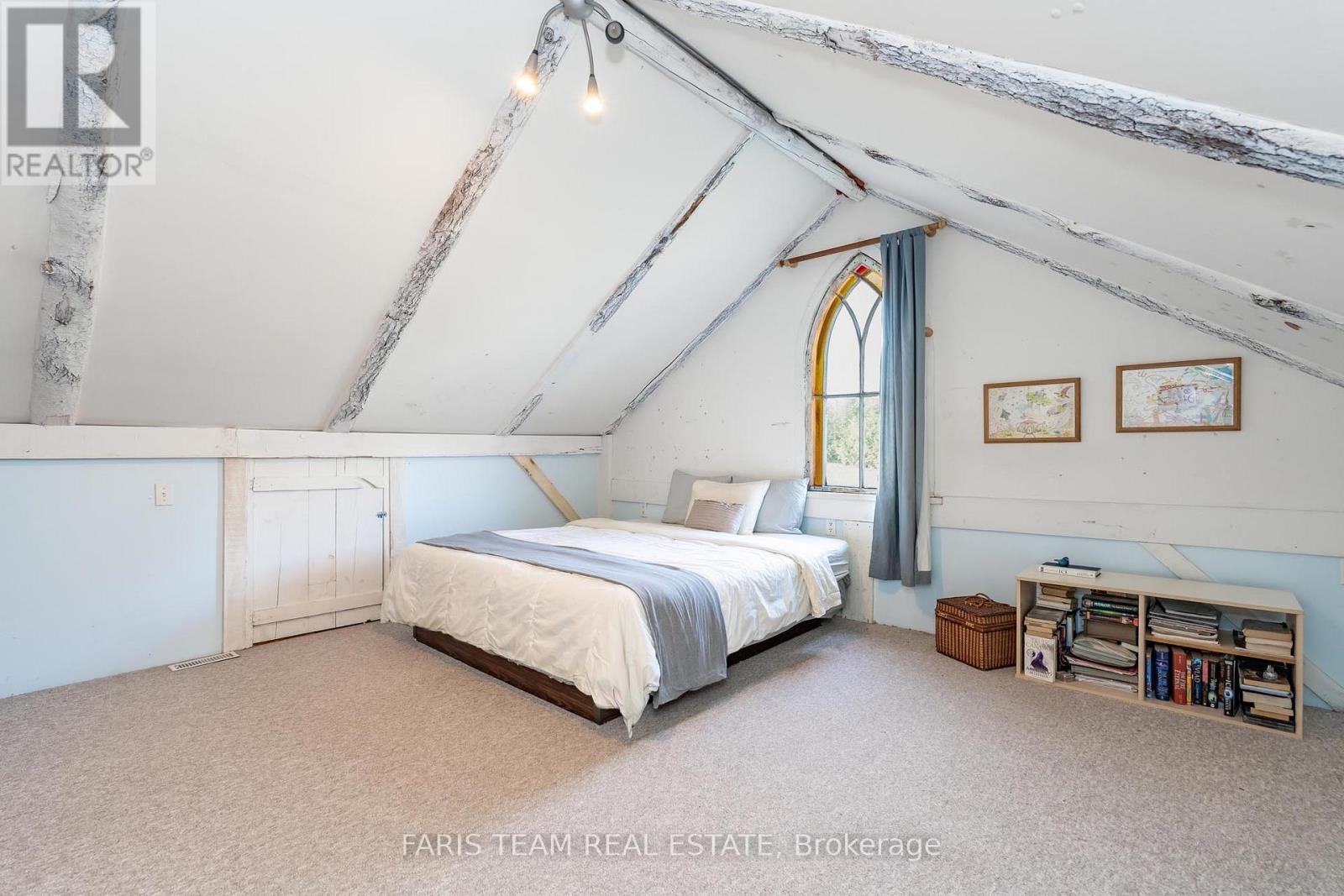676555 Centre Road Mulmur, Ontario L9V 0C9
$1,645,000
Top 5 Reasons You Will Love This Home: 1) Discover this enchanting Victorian-style farmhouse, once featured in Country Homes magazine, offering a peaceful escape on 26- acres of Mulmur's scenic rolling hills 2) With over 4,300 square feet, this historic home offers five spacious bedrooms and three bathrooms, perfectly blending period charm with modern conveniences 3) Designed for multi-generational living, the expansive floor plan includes unique historic features like an antique sink, barn doors, and original plank flooring 4) Beautiful wraparound porch ideal for soaking in morning views, while the wood-burning fireplace presents a cozy retreat after nearby skiing adventures 5) Endless recreation awaits, with access to the Bruce Trail right in your backyard, perfect for exploring and embracing nature year-round. Age 129. Visit our website for more detailed information. (id:24801)
Property Details
| MLS® Number | X11926906 |
| Property Type | Single Family |
| Community Name | Rural Mulmur |
| Amenities Near By | Ski Area |
| Community Features | School Bus |
| Features | Irregular Lot Size, Rolling, Conservation/green Belt |
| Parking Space Total | 13 |
| Structure | Shed, Barn |
Building
| Bathroom Total | 3 |
| Bedrooms Above Ground | 5 |
| Bedrooms Total | 5 |
| Appliances | Dishwasher, Dryer, Stove, Washer |
| Basement Type | Partial |
| Construction Style Attachment | Detached |
| Exterior Finish | Wood, Brick |
| Fireplace Present | Yes |
| Flooring Type | Hardwood, Ceramic, Laminate |
| Foundation Type | Concrete, Stone |
| Half Bath Total | 1 |
| Heating Fuel | Propane |
| Heating Type | Forced Air |
| Stories Total | 2 |
| Size Interior | 3,500 - 5,000 Ft2 |
| Type | House |
| Utility Water | Drilled Well |
Parking
| Detached Garage |
Land
| Acreage | Yes |
| Land Amenities | Ski Area |
| Sewer | Septic System |
| Size Irregular | 26 Acre ; Irregular |
| Size Total Text | 26 Acre ; Irregular|25 - 50 Acres |
| Zoning Description | Residential |
Rooms
| Level | Type | Length | Width | Dimensions |
|---|---|---|---|---|
| Second Level | Bedroom | 3.52 m | 2.38 m | 3.52 m x 2.38 m |
| Second Level | Bedroom | 7.16 m | 3.97 m | 7.16 m x 3.97 m |
| Second Level | Primary Bedroom | 5.89 m | 3.55 m | 5.89 m x 3.55 m |
| Main Level | Kitchen | 5.61 m | 4.15 m | 5.61 m x 4.15 m |
| Main Level | Kitchen | 4.97 m | 2.45 m | 4.97 m x 2.45 m |
| Main Level | Eating Area | 4.01 m | 1.89 m | 4.01 m x 1.89 m |
| Main Level | Dining Room | 6.64 m | 3.4 m | 6.64 m x 3.4 m |
| Main Level | Family Room | 8.38 m | 5.19 m | 8.38 m x 5.19 m |
| Main Level | Office | 4.21 m | 3.51 m | 4.21 m x 3.51 m |
| Main Level | Bedroom | 7 m | 4.29 m | 7 m x 4.29 m |
| Main Level | Laundry Room | 4.55 m | 4.32 m | 4.55 m x 4.32 m |
| Main Level | Mud Room | 4.34 m | 4.19 m | 4.34 m x 4.19 m |
https://www.realtor.ca/real-estate/27810197/676555-centre-road-mulmur-rural-mulmur
Contact Us
Contact us for more information
Mark Faris
Broker
443 Bayview Drive
Barrie, Ontario L4N 8Y2
(705) 797-8485
(705) 797-8486
HTTP://www.FarisTeam.ca
Chris Lewis
Salesperson
443 Bayview Drive
Barrie, Ontario L4N 8Y2
(705) 797-8485
(705) 797-8486
HTTP://www.FarisTeam.ca
























