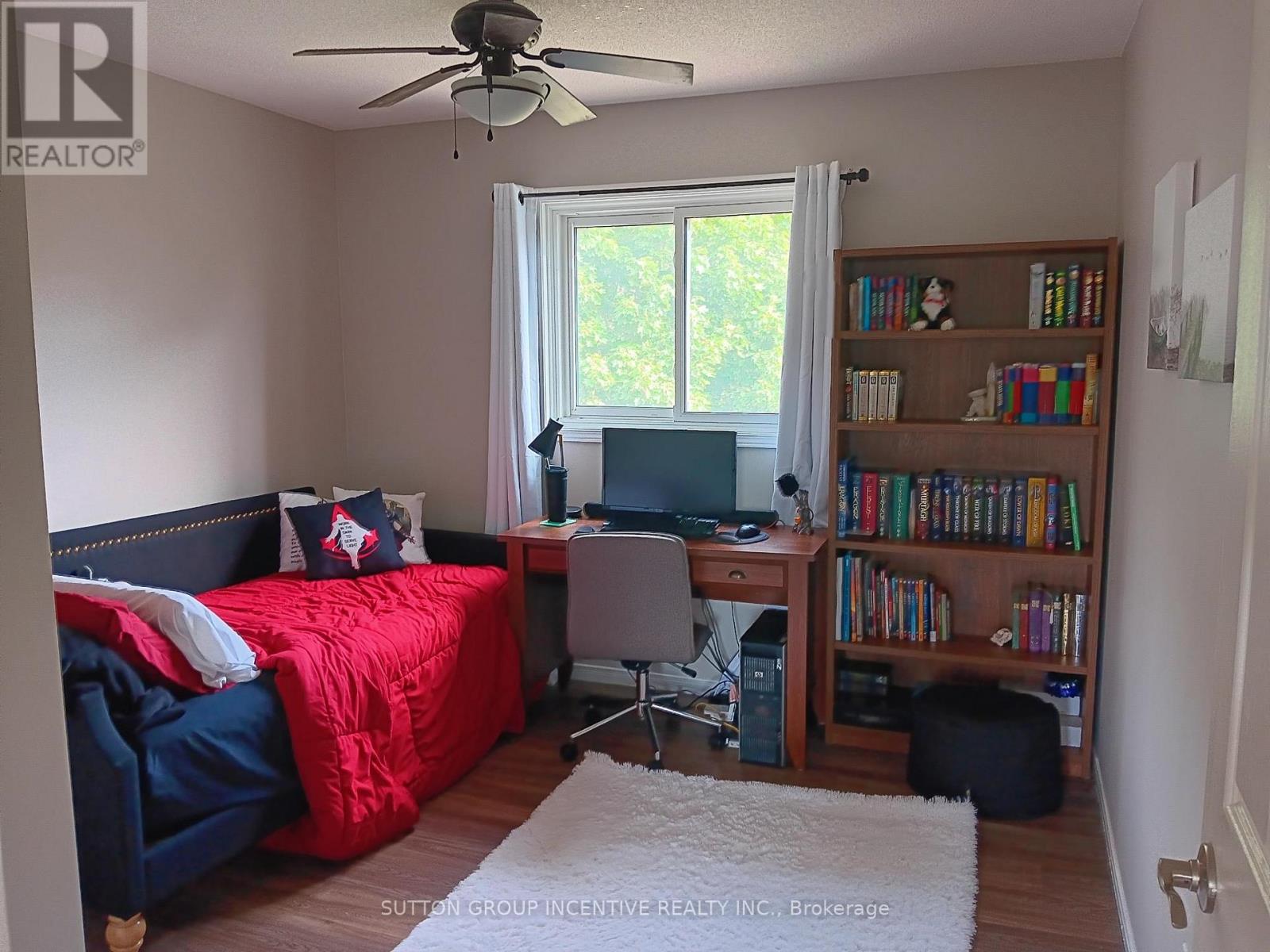676 College Manor Drive Newmarket, Ontario L3Y 8M1
$979,000
Desirable location close to elementary and high schools, walking/cycling trails, College Manor Park, Magna Centre, Riverwalk Commons, Newmarket Public Library, and Fairy Lake. Kitchen newly upgraded with stainless steel appliances and range hood, as well as brand new quartz countertop with backsplash. Enjoy breakfast at the extended countertop. Hardwood flooring in the living room and dining room, natural gas fireplace in the basement. Lots of room for cars or hobbies in the double-car garage. House is freshly painted throughout, ready for you to move in! **** EXTRAS **** All blinds, window covering, all closet organizers, garage door opener, all light fixtures, all appliances (id:24801)
Property Details
| MLS® Number | N11948382 |
| Property Type | Single Family |
| Community Name | Gorham-College Manor |
| Features | Irregular Lot Size |
| Parking Space Total | 2 |
Building
| Bathroom Total | 2 |
| Bedrooms Above Ground | 3 |
| Bedrooms Total | 3 |
| Amenities | Fireplace(s) |
| Appliances | Central Vacuum |
| Basement Development | Finished |
| Basement Type | Full (finished) |
| Construction Style Attachment | Detached |
| Cooling Type | Central Air Conditioning |
| Exterior Finish | Brick Facing, Vinyl Siding |
| Fireplace Present | Yes |
| Fireplace Total | 1 |
| Foundation Type | Poured Concrete |
| Half Bath Total | 1 |
| Heating Fuel | Natural Gas |
| Heating Type | Forced Air |
| Stories Total | 2 |
| Size Interior | 1,100 - 1,500 Ft2 |
| Type | House |
| Utility Water | Municipal Water |
Parking
| Attached Garage |
Land
| Acreage | No |
| Sewer | Sanitary Sewer |
| Size Depth | 118 Ft ,2 In |
| Size Frontage | 39 Ft ,4 In |
| Size Irregular | 39.4 X 118.2 Ft |
| Size Total Text | 39.4 X 118.2 Ft|under 1/2 Acre |
| Zoning Description | Res. R1-f |
Rooms
| Level | Type | Length | Width | Dimensions |
|---|---|---|---|---|
| Second Level | Primary Bedroom | 3.9 m | 3.34 m | 3.9 m x 3.34 m |
| Second Level | Bedroom | 3.17 m | 3.45 m | 3.17 m x 3.45 m |
| Second Level | Bedroom | 3.14 m | 2.92 m | 3.14 m x 2.92 m |
| Basement | Recreational, Games Room | 5.84 m | 5.3 m | 5.84 m x 5.3 m |
| Ground Level | Living Room | 8.2 m | 2.9 m | 8.2 m x 2.9 m |
| Ground Level | Dining Room | 3.9 m | 2.9 m | 3.9 m x 2.9 m |
| Ground Level | Kitchen | 2.9 m | 2.5 m | 2.9 m x 2.5 m |
| Ground Level | Eating Area | 2.9 m | 2 m | 2.9 m x 2 m |
Utilities
| Cable | Installed |
| Sewer | Installed |
Contact Us
Contact us for more information
Dennis Murphy
Salesperson
1000 Innisfil Beach Road
Innisfil, Ontario L9S 2B5
(705) 739-1300
(705) 739-1330
HTTP://www.suttonincentive.com





















