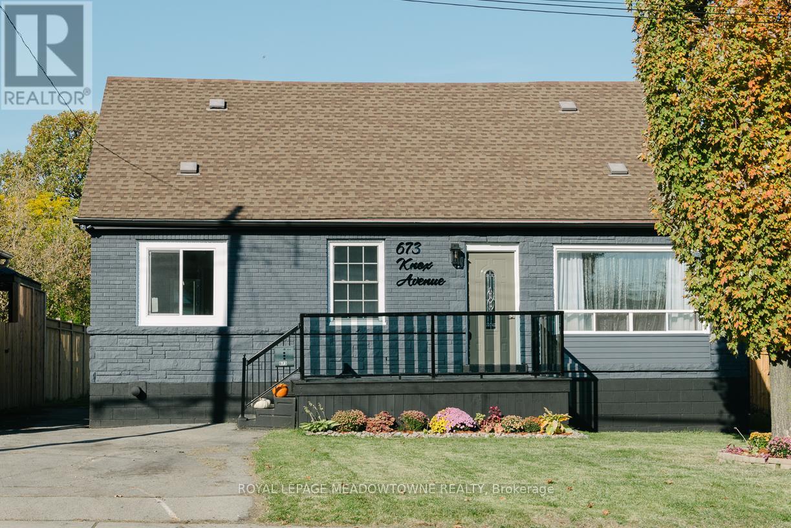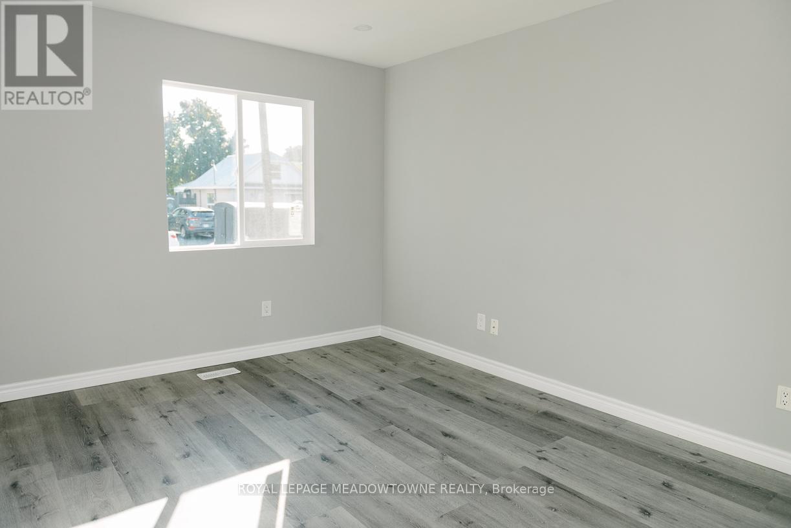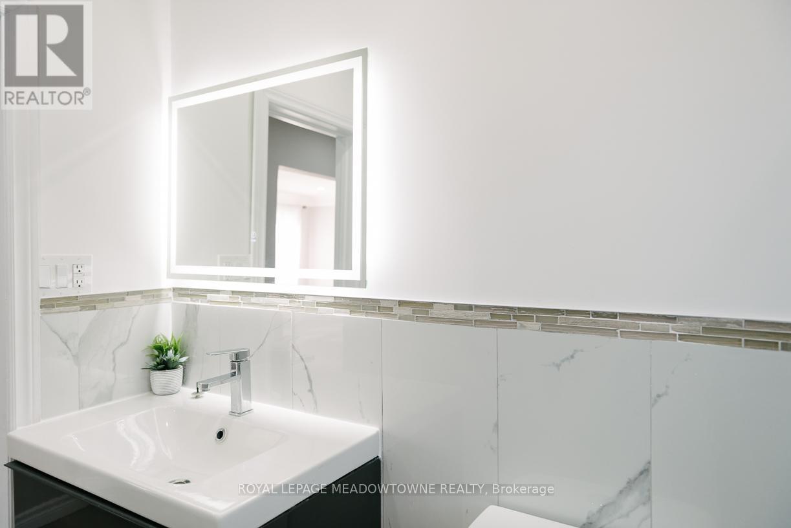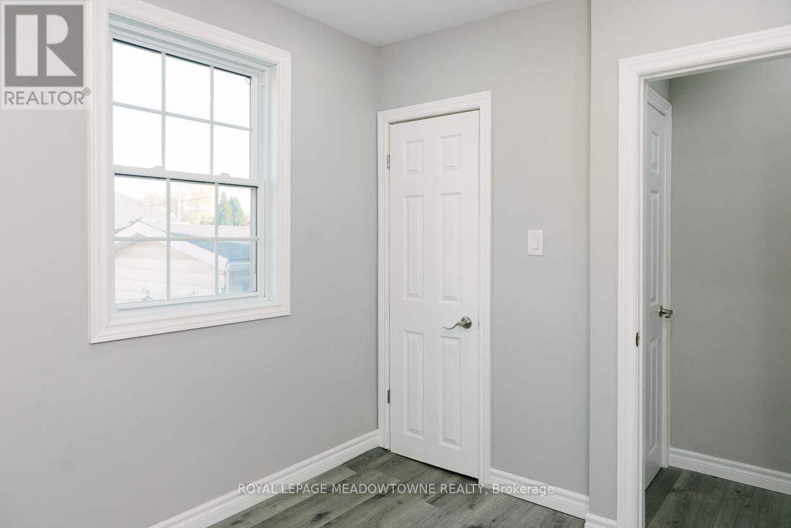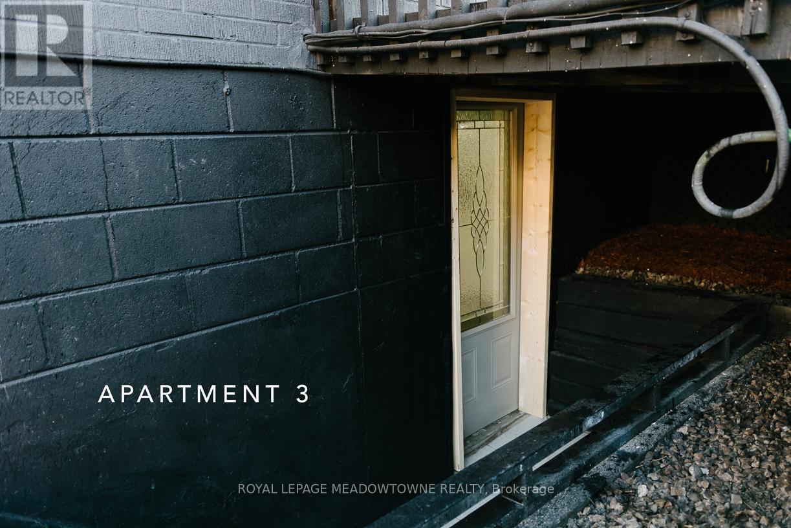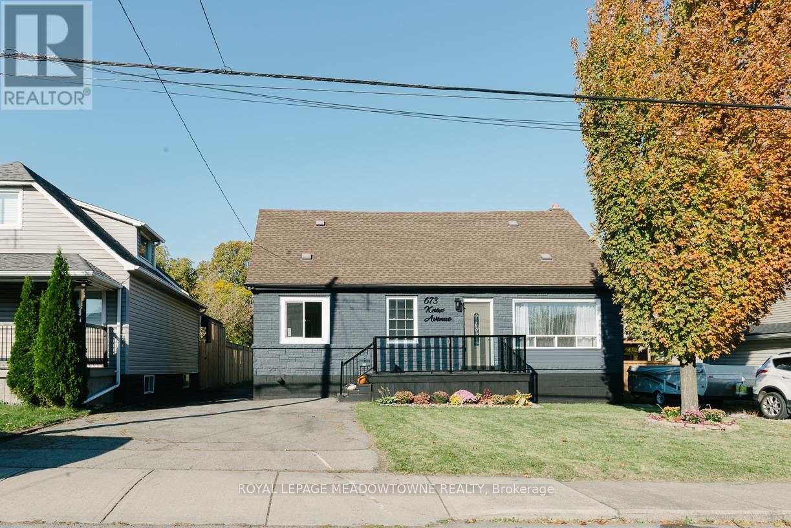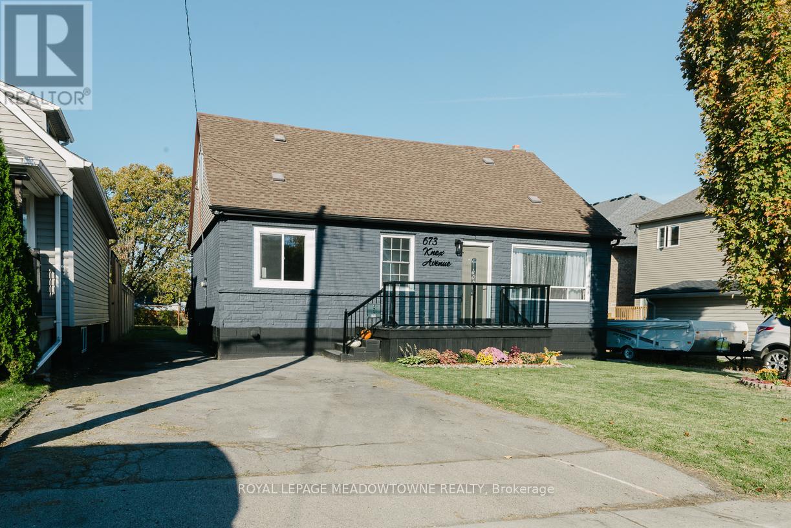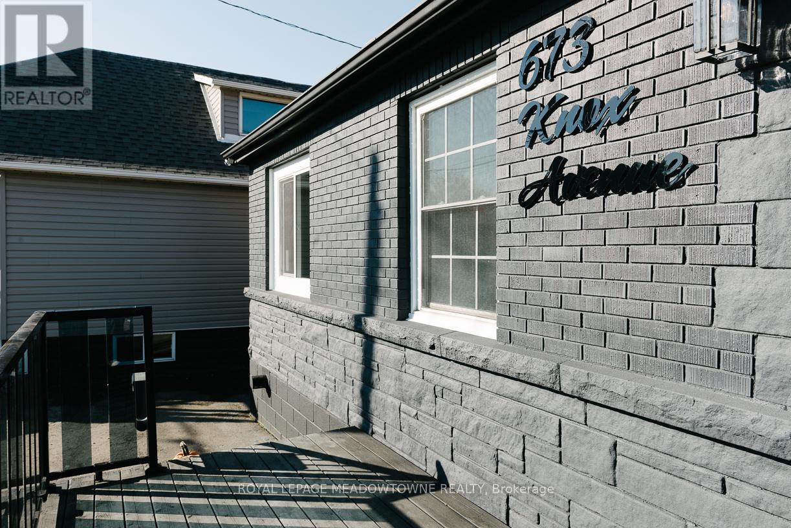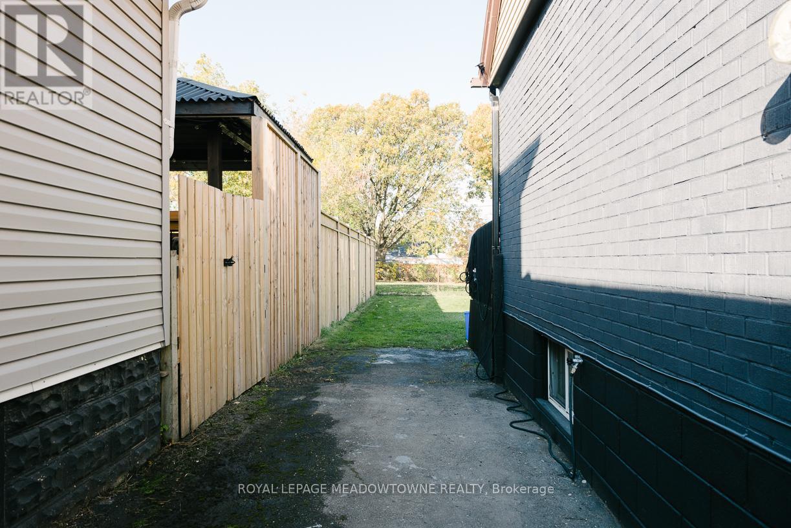673 Knox Avenue Hamilton, Ontario L8H 6K4
$799,000
Complete Renovation Bottom to Top. This property is a Legal Duplex with an accessory basement apartment. Main Floor Apartment features a New Kitchen, New 4 Pc Bathroom, New Flooring, New Pot Lights, New Appliances, New Front Door, Some New Windows, and completely self contained and painted. Amazing 3 bedroom apartment with separate entrance and private laundry. Second floor apartment features a New Kitchen, New 3 Pc Bathroom with Private Laundry, 2 Full Bedrooms and open concept living room. New Flooring and Paint. Separate Entrance. Basement apartment features New Kitchen, New 4 Pc bathroom, New Flooring, Private Laundry Separate Entrance. Gas Fireplace, Expansive open Living Room. Superbly finished 3 unit room in East Hamilton, backing onto Glow Park. Fenced property. Huge back yard and parking for 2-3 cars. Potential Rental Income: $5000 per month. **** EXTRAS **** All appliances. Furnace, A/C. All Electric Light Fixtures. (id:24801)
Property Details
| MLS® Number | X10408409 |
| Property Type | Single Family |
| Community Name | Parkview |
| Amenities Near By | Park, Public Transit |
| Parking Space Total | 2 |
Building
| Bathroom Total | 3 |
| Bedrooms Above Ground | 5 |
| Bedrooms Below Ground | 2 |
| Bedrooms Total | 7 |
| Basement Development | Finished |
| Basement Features | Apartment In Basement, Walk Out |
| Basement Type | N/a (finished) |
| Construction Style Attachment | Detached |
| Cooling Type | Central Air Conditioning |
| Exterior Finish | Brick |
| Fireplace Present | Yes |
| Flooring Type | Laminate |
| Foundation Type | Block |
| Heating Fuel | Natural Gas |
| Heating Type | Forced Air |
| Stories Total | 2 |
| Size Interior | 1,500 - 2,000 Ft2 |
| Type | House |
| Utility Water | Municipal Water |
Land
| Acreage | No |
| Land Amenities | Park, Public Transit |
| Sewer | Sanitary Sewer |
| Size Depth | 105 Ft |
| Size Frontage | 50 Ft |
| Size Irregular | 50 X 105 Ft |
| Size Total Text | 50 X 105 Ft |
Rooms
| Level | Type | Length | Width | Dimensions |
|---|---|---|---|---|
| Second Level | Living Room | 4.06 m | 2.7 m | 4.06 m x 2.7 m |
| Second Level | Kitchen | 3.1 m | 2.8 m | 3.1 m x 2.8 m |
| Second Level | Bedroom 4 | 3.4 m | 3.25 m | 3.4 m x 3.25 m |
| Second Level | Bedroom 5 | 3.25 m | 2.6 m | 3.25 m x 2.6 m |
| Basement | Kitchen | 11 m | 9 m | 11 m x 9 m |
| Basement | Primary Bedroom | 10 m | 9 m | 10 m x 9 m |
| Basement | Living Room | 16 m | 12 m | 16 m x 12 m |
| Main Level | Living Room | 4.95 m | 3.6 m | 4.95 m x 3.6 m |
| Main Level | Kitchen | 4.55 m | 2.95 m | 4.55 m x 2.95 m |
| Main Level | Primary Bedroom | 4.4 m | 3.05 m | 4.4 m x 3.05 m |
| Main Level | Bedroom 2 | 2.9 m | 2.45 m | 2.9 m x 2.45 m |
| Main Level | Bedroom 3 | 3.15 m | 2.75 m | 3.15 m x 2.75 m |
https://www.realtor.ca/real-estate/27619176/673-knox-avenue-hamilton-parkview-parkview
Contact Us
Contact us for more information
Michael Francis Weymes
Salesperson
6948 Financial Drive Suite A
Mississauga, Ontario L5N 8J4
(905) 821-3200


