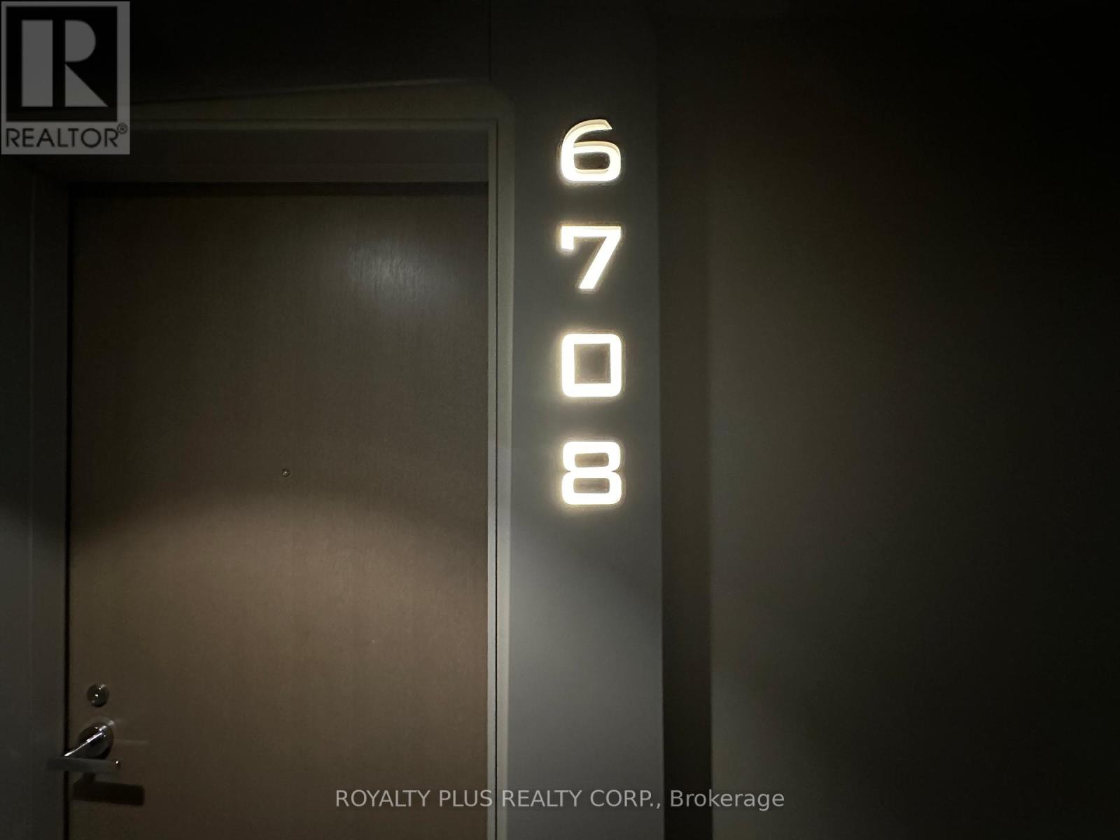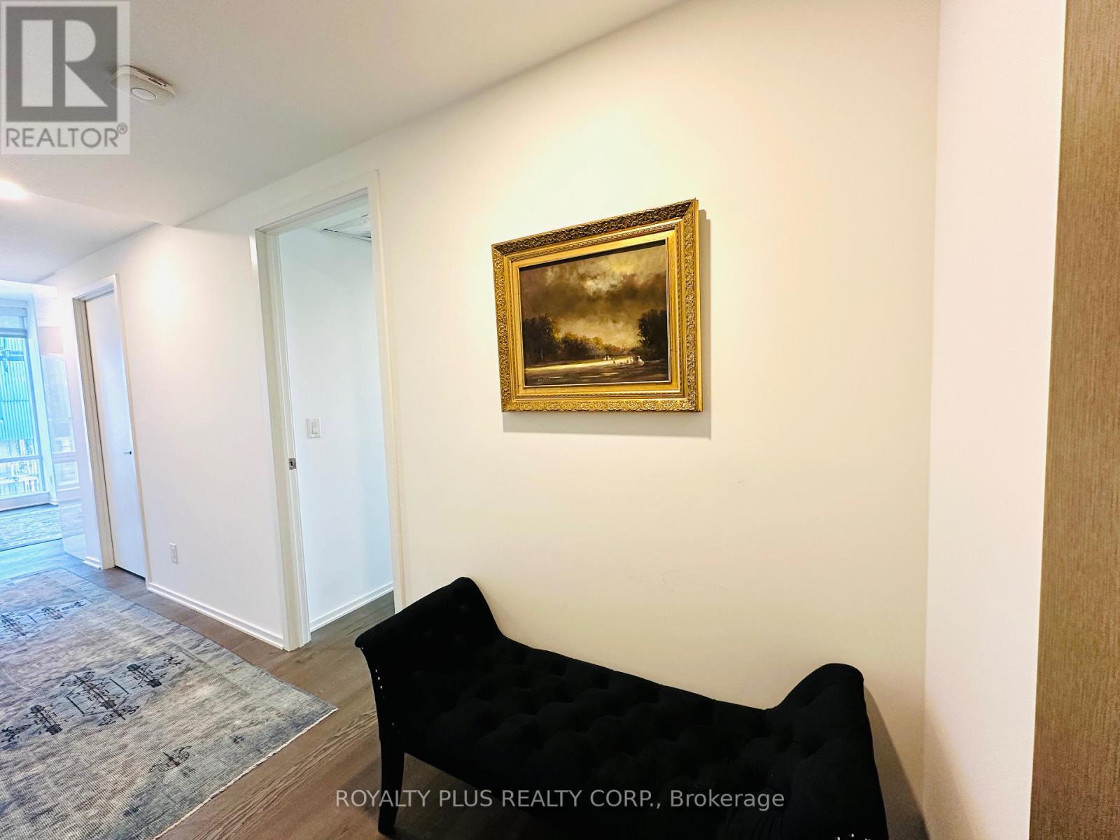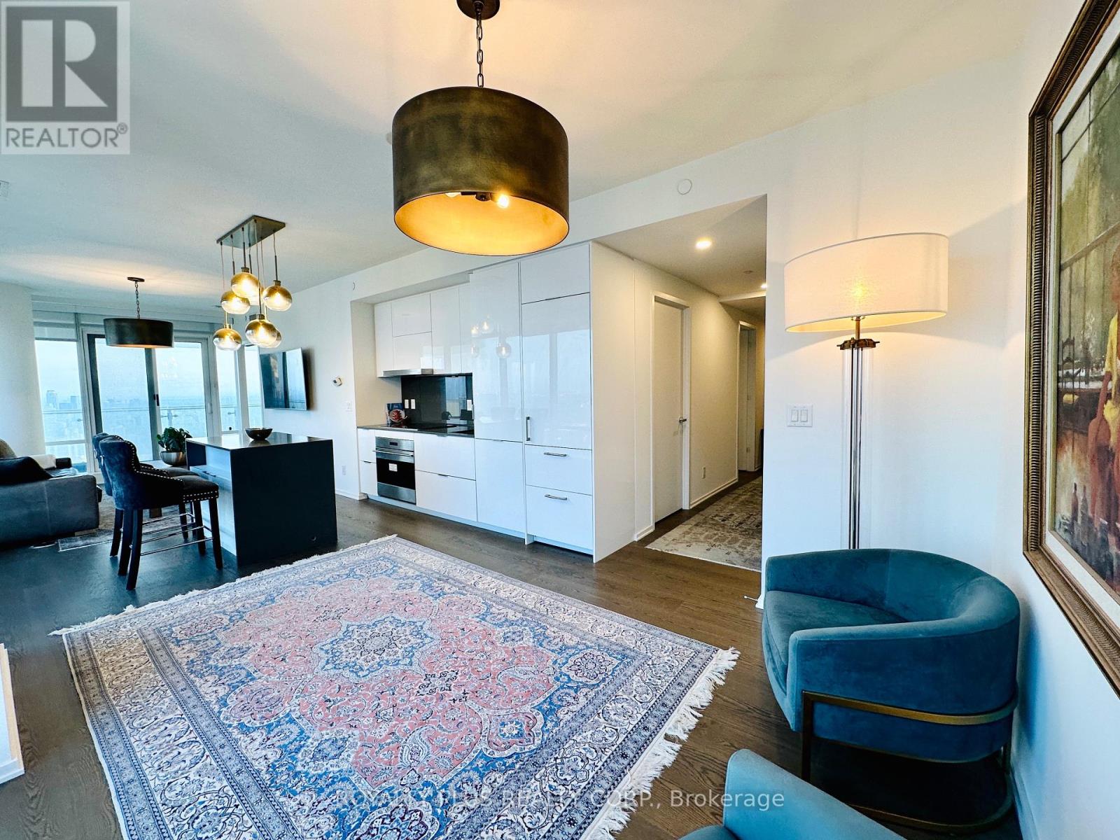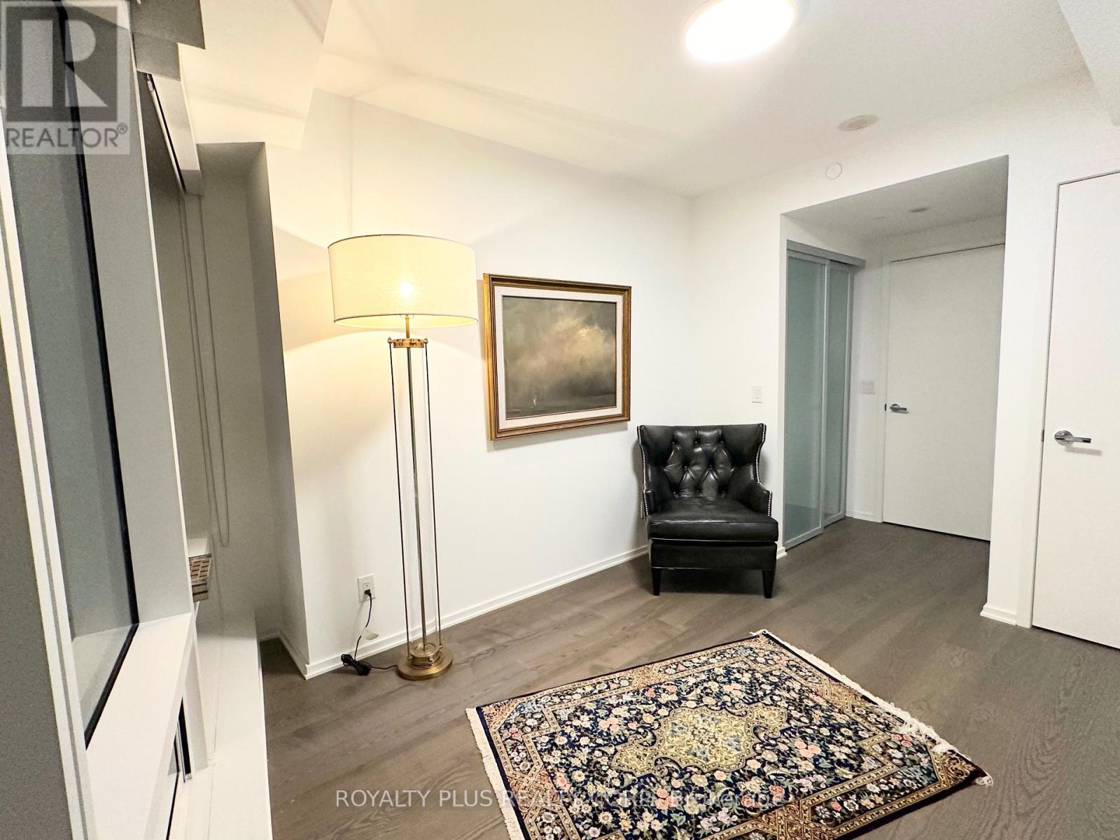6708 - 1 Bloor Street E Toronto, Ontario M4W 0A8
$1,299,888Maintenance, Insurance, Parking, Common Area Maintenance, Water
$962.40 Monthly
Maintenance, Insurance, Parking, Common Area Maintenance, Water
$962.40 MonthlySold under POWER OF SALE. This Luxury condo living at the iconic One Bloor in Toronto's prime location! This spacious 2-bedroom, 2-bathroom corner suite on the 67th floor offers breathtaking views (including CN tower) and a highly desirable layout with no wasted space. Featuring hardwood floors, an open-concept design, and a cozy nook in the foyer, perfect for a home office. Enjoy world-class amenities, including 24/7 concierge service, indoor & outdoor pools, sauna, gym, yoga studio, rooftop sun deck, and more! Steps from Yorkville's upscale shopping, trendy restaurants, bars, cafes, the University of Toronto, and direct TTC access. Property is being sold As-Is. The buyer and buyer's representative are to conduct their own due diligence. Status Certificate available upon request. (id:24801)
Property Details
| MLS® Number | C11981898 |
| Property Type | Single Family |
| Community Name | Church-Yonge Corridor |
| Community Features | Pet Restrictions |
| Features | Carpet Free |
| Parking Space Total | 1 |
Building
| Bathroom Total | 2 |
| Bedrooms Above Ground | 2 |
| Bedrooms Total | 2 |
| Amenities | Storage - Locker |
| Appliances | Dishwasher, Dryer, Microwave, Oven, Refrigerator, Stove |
| Cooling Type | Central Air Conditioning |
| Exterior Finish | Concrete |
| Flooring Type | Hardwood |
| Heating Fuel | Natural Gas |
| Heating Type | Forced Air |
| Size Interior | 1,000 - 1,199 Ft2 |
| Type | Apartment |
Parking
| Underground | |
| Garage |
Land
| Acreage | No |
Rooms
| Level | Type | Length | Width | Dimensions |
|---|---|---|---|---|
| Main Level | Living Room | 9.9 m | 3.93 m | 9.9 m x 3.93 m |
| Main Level | Dining Room | 9.9 m | 3.93 m | 9.9 m x 3.93 m |
| Main Level | Kitchen | 9.9 m | 3.93 m | 9.9 m x 3.93 m |
| Main Level | Primary Bedroom | 4.6 m | 2.87 m | 4.6 m x 2.87 m |
| Main Level | Bedroom 2 | 3.5 m | 2.55 m | 3.5 m x 2.55 m |
| Main Level | Foyer | 6.1 m | 1.22 m | 6.1 m x 1.22 m |
| Main Level | Study | 1.85 m | 1.22 m | 1.85 m x 1.22 m |
Contact Us
Contact us for more information
Ladan Katouzian
Salesperson
www.ladankatouzian.com/
www.facebook.com/MillionDollarListingsToronto
40 Woodland Height Dr
Everett, Ontario L0M 1J0
(705) 434-2088
(416) 414-1658
www.royaltyplusrealty.ca/
Michael Hartmann
Salesperson
200 Consumers Rd Ste 100
Toronto, Ontario M2J 4R4
(416) 496-9220
(416) 497-5949
www.terrequity.com/































