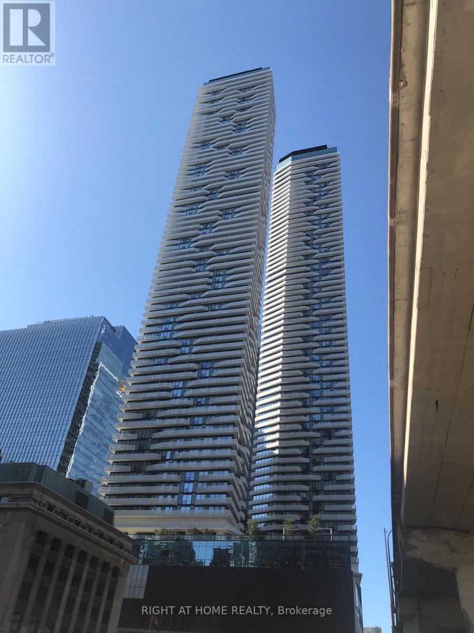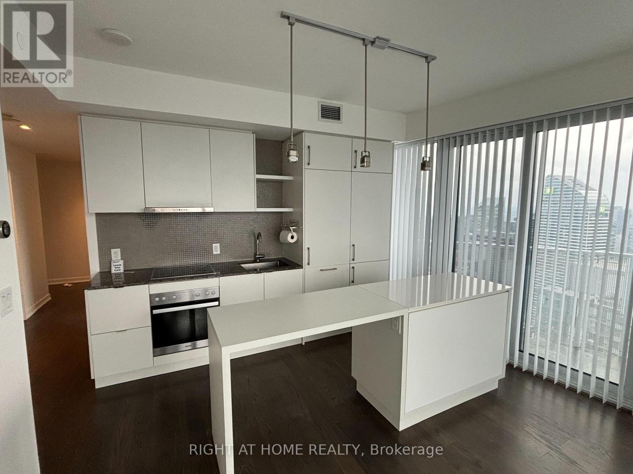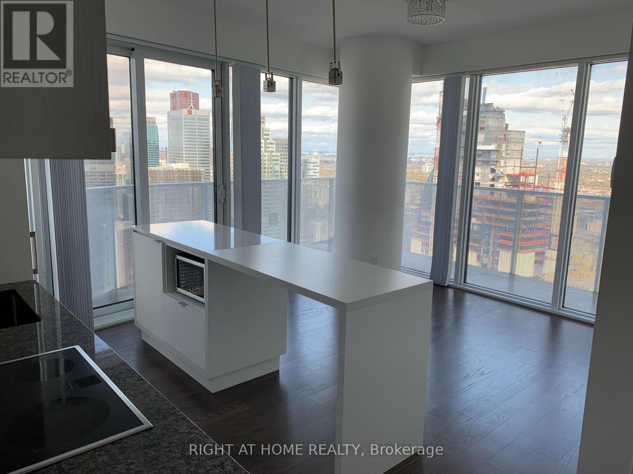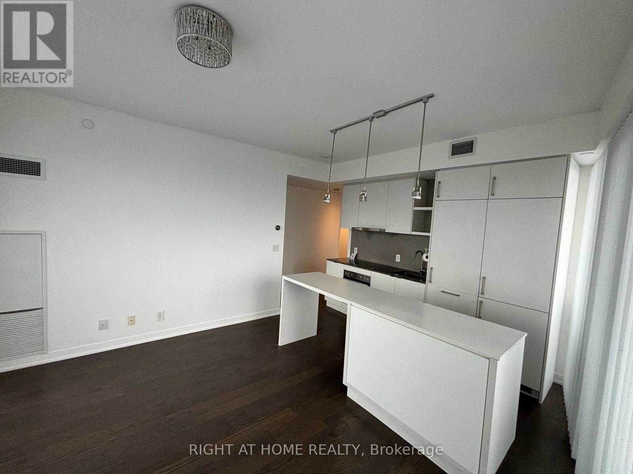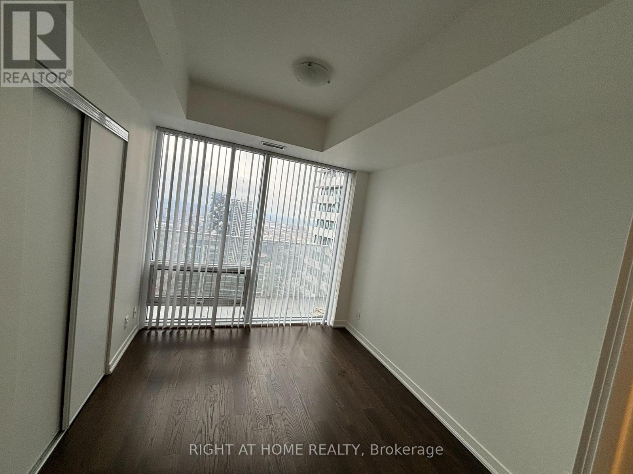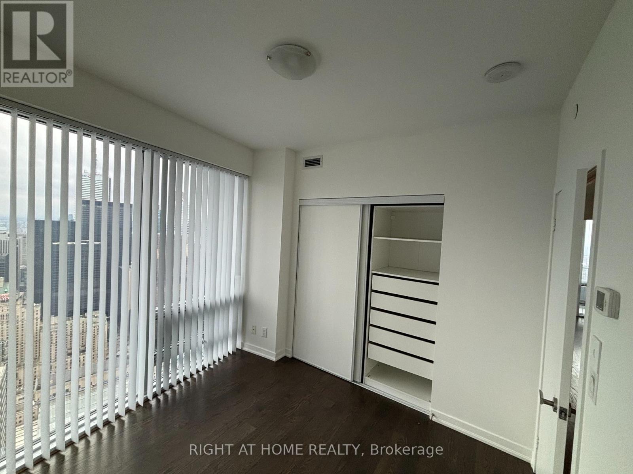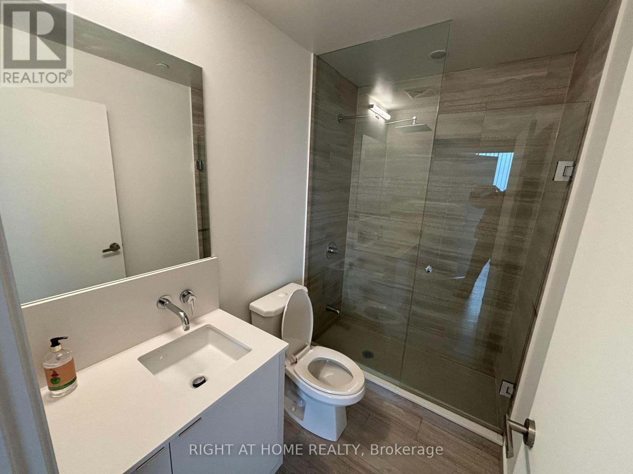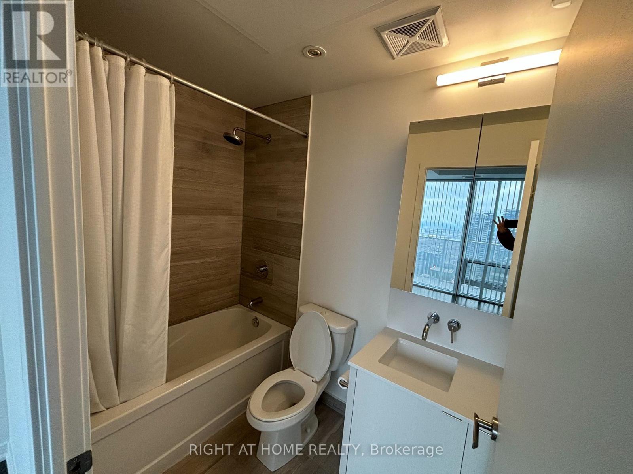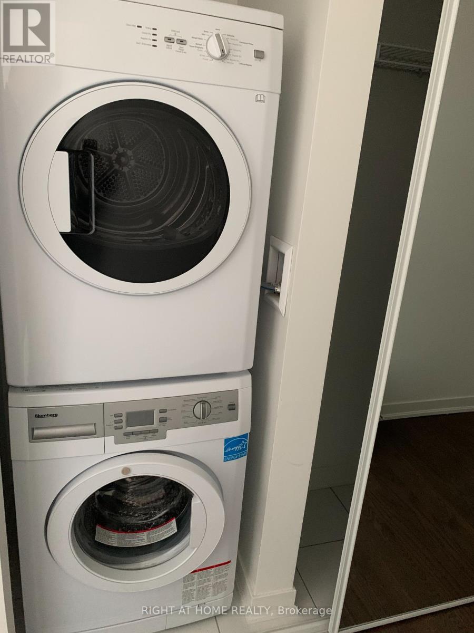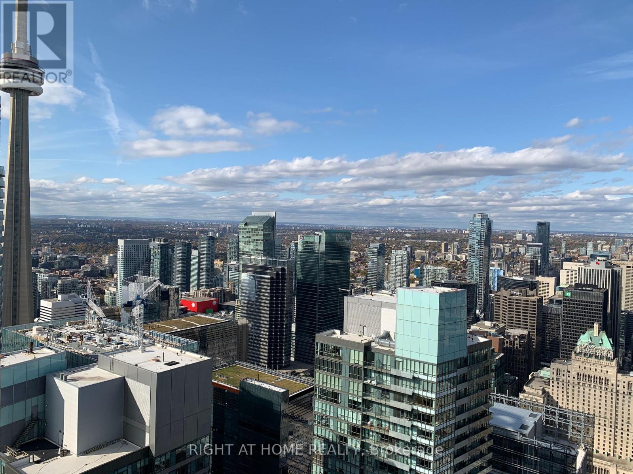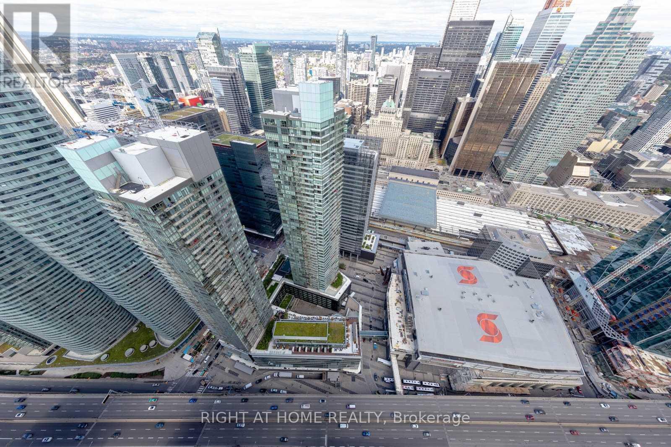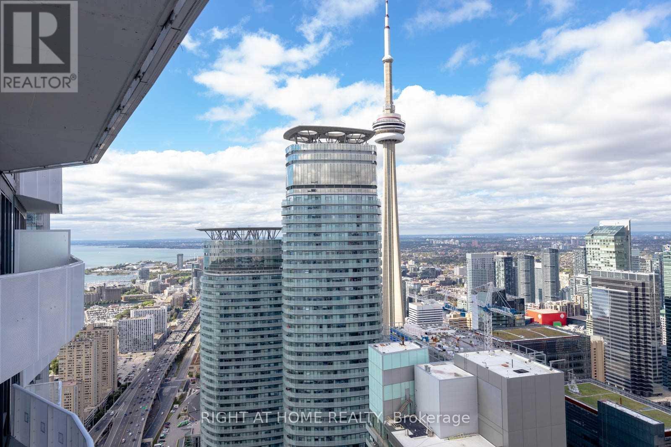6704 - 100 Harbour Street Toronto, Ontario M5J 2T5
2 Bedroom
2 Bathroom
700 - 799 ft2
Central Air Conditioning
Forced Air
$3,500 Monthly
Luxurious And Spacious Corner Suite With Wrap-Around Balcony, Floor To Ceiling Windows WithBreath-Taking City & Lake View, 2 Bed & 2 Full Baths, 1 Parking Included. Freshly Painted.Upgraded Miele Appliances, 9' Smooth Ceilings, Hardwood Floors. Direct Access To UndergroundPath Connecting To Union Station, Coppa's Supermarket & More. Two Memberships To A Luxury Gym"Pure Fitness" Included. Quick Access To Gardener Expressway. (id:24801)
Property Details
| MLS® Number | C12431613 |
| Property Type | Single Family |
| Community Name | Waterfront Communities C1 |
| Community Features | Pet Restrictions |
| Features | Balcony |
| Parking Space Total | 1 |
Building
| Bathroom Total | 2 |
| Bedrooms Above Ground | 2 |
| Bedrooms Total | 2 |
| Age | 6 To 10 Years |
| Appliances | Cooktop, Dishwasher, Dryer, Microwave, Oven, Hood Fan, Washer, Whirlpool, Refrigerator |
| Cooling Type | Central Air Conditioning |
| Exterior Finish | Concrete |
| Heating Fuel | Natural Gas |
| Heating Type | Forced Air |
| Size Interior | 700 - 799 Ft2 |
| Type | Apartment |
Parking
| Underground | |
| Garage |
Land
| Acreage | No |
Rooms
| Level | Type | Length | Width | Dimensions |
|---|---|---|---|---|
| Flat | Living Room | 4.87 m | 3.65 m | 4.87 m x 3.65 m |
| Flat | Dining Room | 4.87 m | 3.65 m | 4.87 m x 3.65 m |
| Flat | Kitchen | 4.87 m | 3.65 m | 4.87 m x 3.65 m |
| Flat | Primary Bedroom | 3.32 m | 2.74 m | 3.32 m x 2.74 m |
| Flat | Bedroom 2 | 3.12 m | 2.74 m | 3.12 m x 2.74 m |
Contact Us
Contact us for more information
Reza Sharifi
Salesperson
Right At Home Realty
(416) 391-3232
(416) 391-0319
www.rightathomerealty.com/


