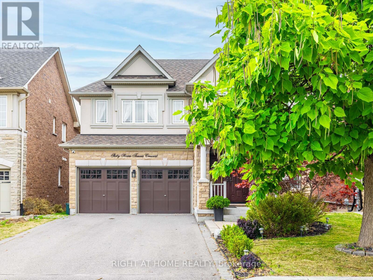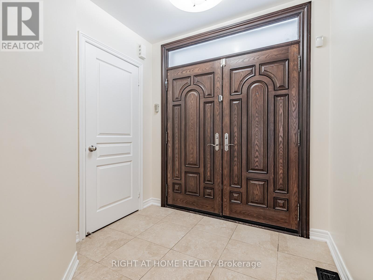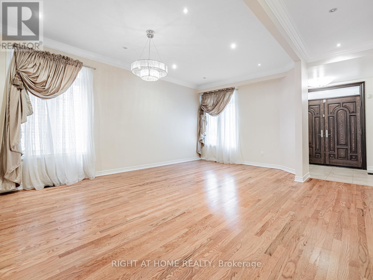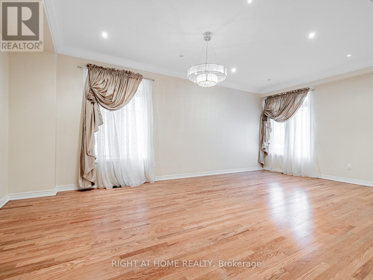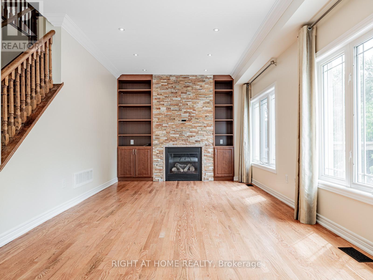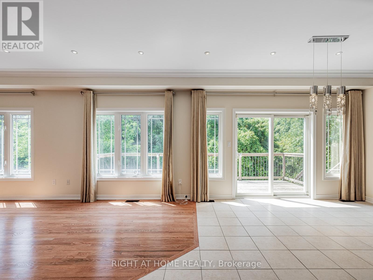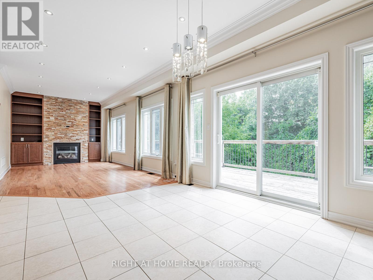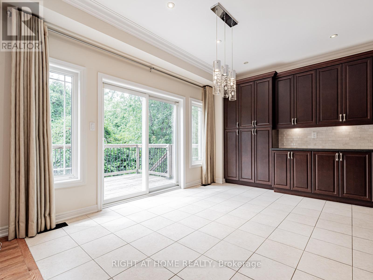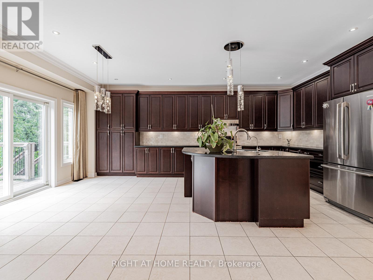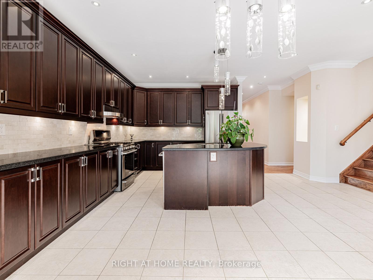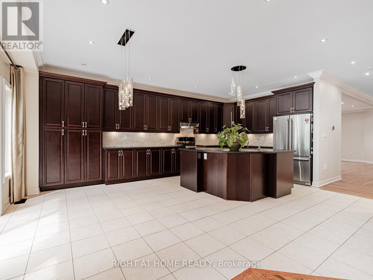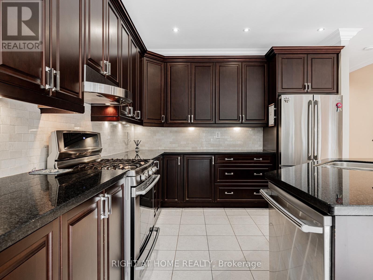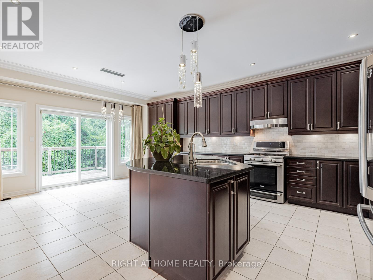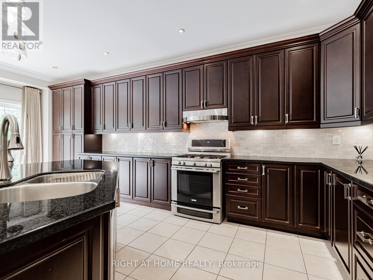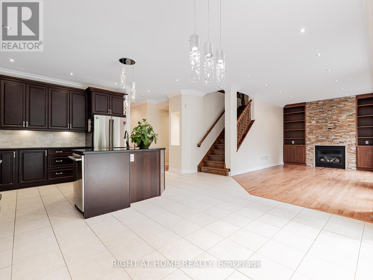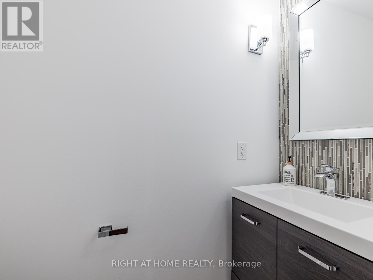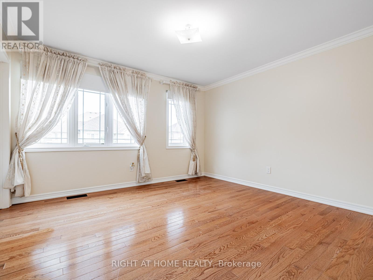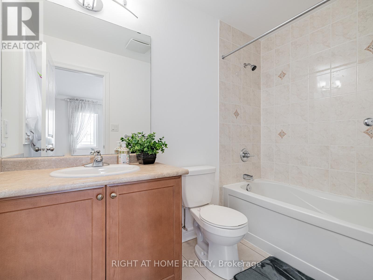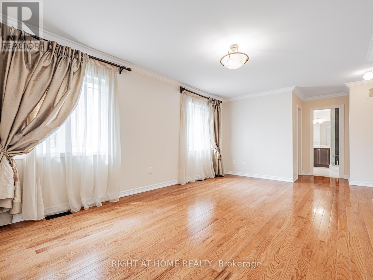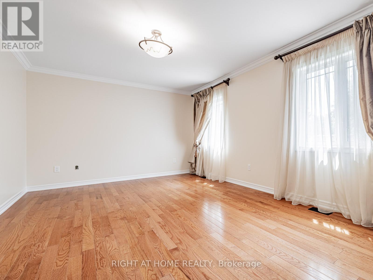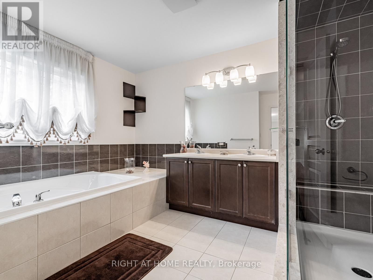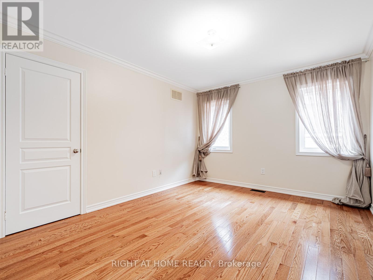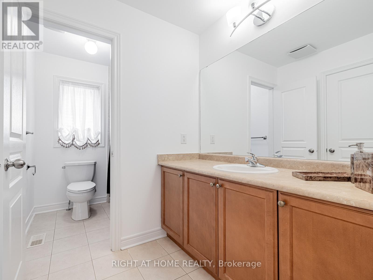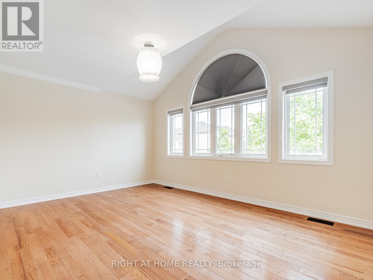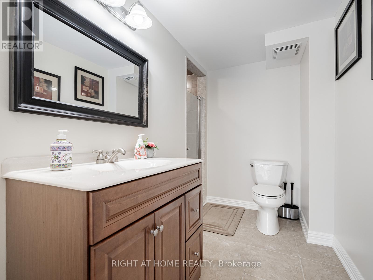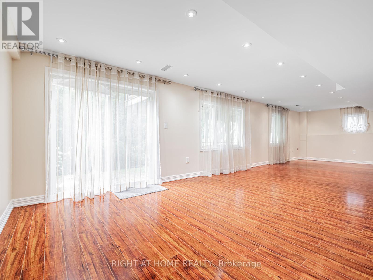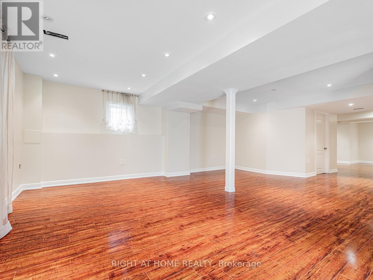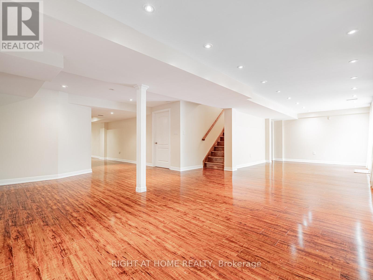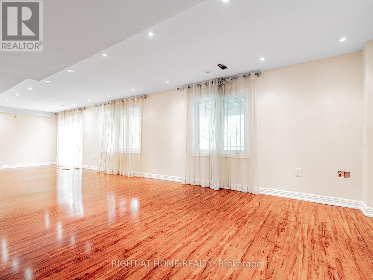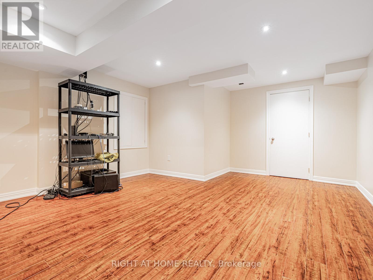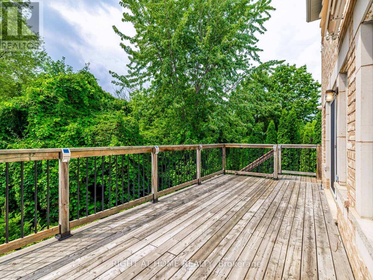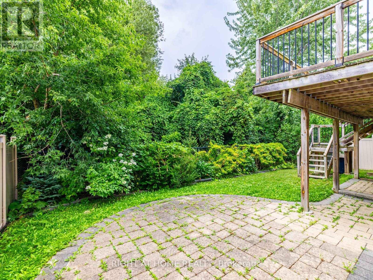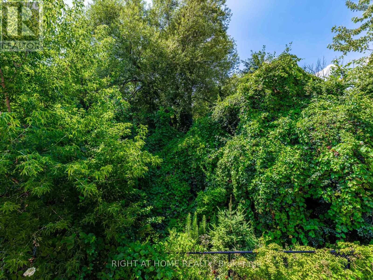67 Timna Crescent Vaughan, Ontario L6A 4L7
$2,899,000
Welcome to 67 Timna Crescent - where elegance meets comfort in the heart of Vaughan's most sought-after community. This exceptional 4-bedroom, 3.5-bathroom residence is tucked away on a quiet, prestigious crescent just steps from the Lubavitch Campus, offering a perfect blend of luxury, tranquility, and convenience. Backing onto a serene ravine, the home features a walk-out basement that opens to lush natural scenery - providing unparalleled privacy and breathtaking views. Inside, the open-concept layout is bright and sophisticated, highlighted by hardwood floors, soaring ceilings, and expansive windows that fill the home with natural light. The chef-inspired kitchen is a true showpiece, boasting premium appliances, granite countertops, a large island, and seamless flow into the dining and living areas - ideal for family gatherings and elegant entertaining. Upstairs, the primary suite offers a private retreat with a spa-like ensuite and a walk-in closet, complemented by three spacious additional bedrooms perfect for family or guests. Located close to shuls, top-rated schools, scenic parks, trails, and community centers, this home combines modern luxury with a strong sense of community and nature. No Sigh On Property. (id:24801)
Property Details
| MLS® Number | N12471938 |
| Property Type | Single Family |
| Community Name | Patterson |
| Features | Backs On Greenbelt, Paved Yard, Carpet Free |
| Parking Space Total | 6 |
| Structure | Patio(s) |
Building
| Bathroom Total | 5 |
| Bedrooms Above Ground | 4 |
| Bedrooms Total | 4 |
| Amenities | Fireplace(s) |
| Appliances | Garage Door Opener Remote(s), Water Softener, Water Treatment, Water Purifier, Central Vacuum, Dishwasher, Dryer, Range, Washer, Refrigerator |
| Basement Development | Finished |
| Basement Features | Walk Out |
| Basement Type | N/a (finished) |
| Construction Style Attachment | Detached |
| Cooling Type | Central Air Conditioning |
| Exterior Finish | Brick, Stucco |
| Fireplace Present | Yes |
| Fireplace Total | 1 |
| Flooring Type | Hardwood, Laminate, Ceramic |
| Foundation Type | Concrete |
| Half Bath Total | 1 |
| Heating Fuel | Natural Gas |
| Heating Type | Forced Air |
| Stories Total | 2 |
| Size Interior | 2,500 - 3,000 Ft2 |
| Type | House |
| Utility Water | Municipal Water |
Parking
| Attached Garage | |
| Garage |
Land
| Acreage | No |
| Sewer | Sanitary Sewer |
| Size Depth | 91 Ft |
| Size Frontage | 42 Ft |
| Size Irregular | 42 X 91 Ft |
| Size Total Text | 42 X 91 Ft |
Rooms
| Level | Type | Length | Width | Dimensions |
|---|---|---|---|---|
| Second Level | Primary Bedroom | 5.57 m | 3.47 m | 5.57 m x 3.47 m |
| Second Level | Bedroom 2 | 3.84 m | 4 m | 3.84 m x 4 m |
| Second Level | Bedroom 3 | 3.56 m | 4.7 m | 3.56 m x 4.7 m |
| Second Level | Bedroom 4 | 4.16 m | 3.34 m | 4.16 m x 3.34 m |
| Basement | Exercise Room | 2.1 m | 3.5 m | 2.1 m x 3.5 m |
| Basement | Great Room | 6.24 m | 3.54 m | 6.24 m x 3.54 m |
| Basement | Other | 3.4 m | 1.5 m | 3.4 m x 1.5 m |
| Main Level | Dining Room | 6.24 m | 4.65 m | 6.24 m x 4.65 m |
| Main Level | Living Room | 6.24 m | 4.65 m | 6.24 m x 4.65 m |
| Main Level | Kitchen | 3.51 m | 3.3 m | 3.51 m x 3.3 m |
| Main Level | Family Room | 5.73 m | 3.54 m | 5.73 m x 3.54 m |
Utilities
| Electricity | Installed |
| Sewer | Installed |
https://www.realtor.ca/real-estate/29010194/67-timna-crescent-vaughan-patterson-patterson
Contact Us
Contact us for more information
Alina Meyer
Salesperson
9311 Weston Road Unit 6
Vaughan, Ontario L4H 3G8
(289) 357-3000


