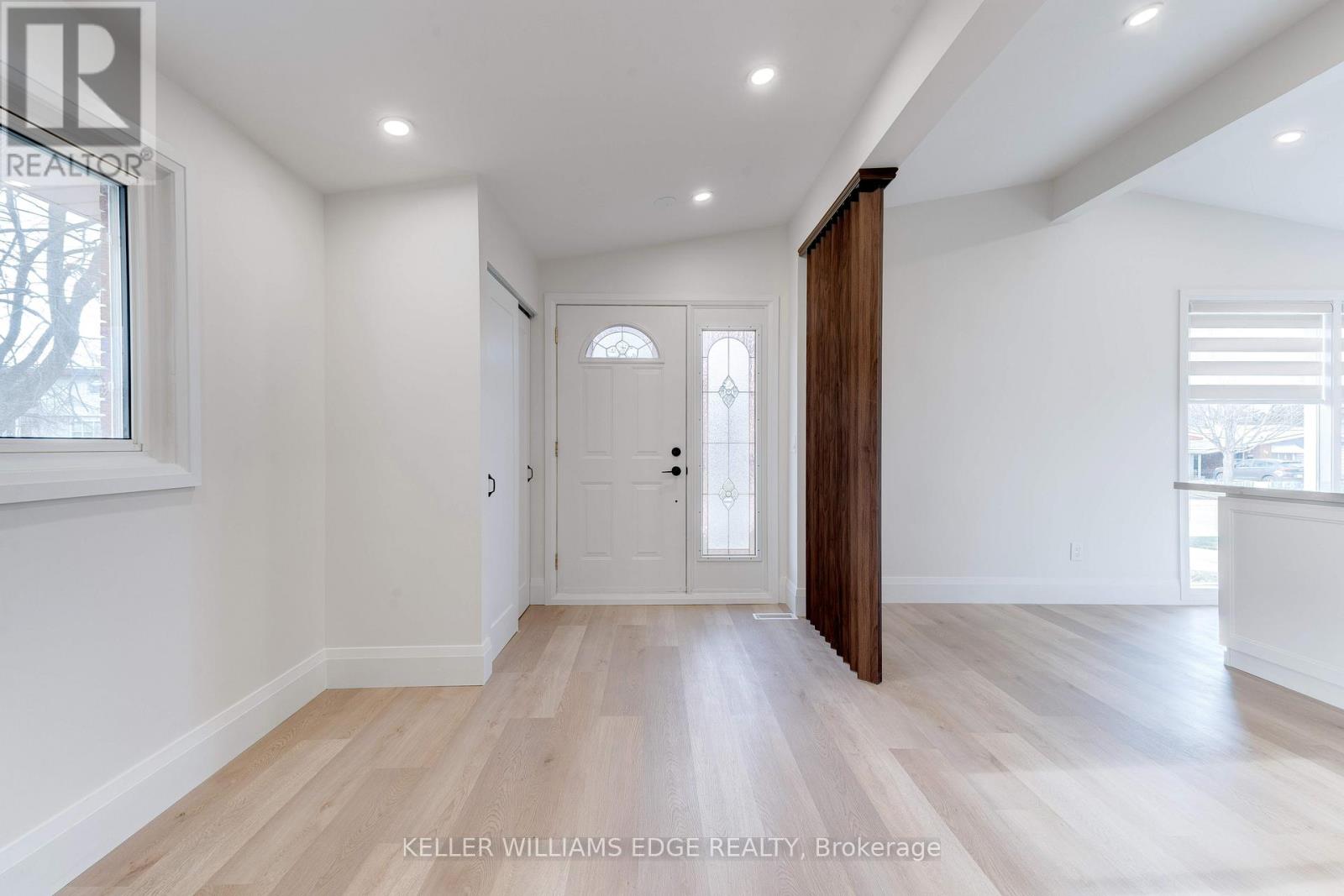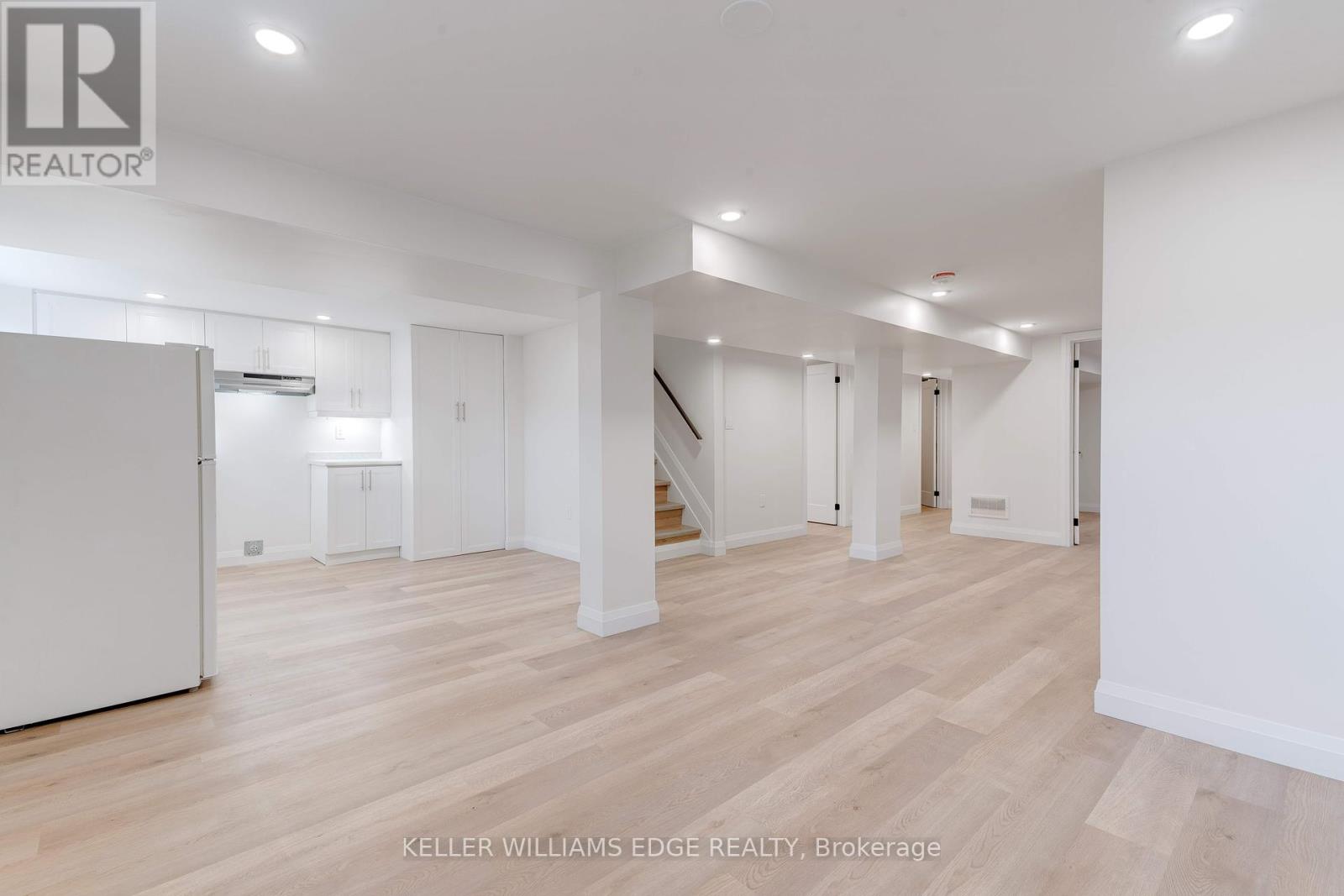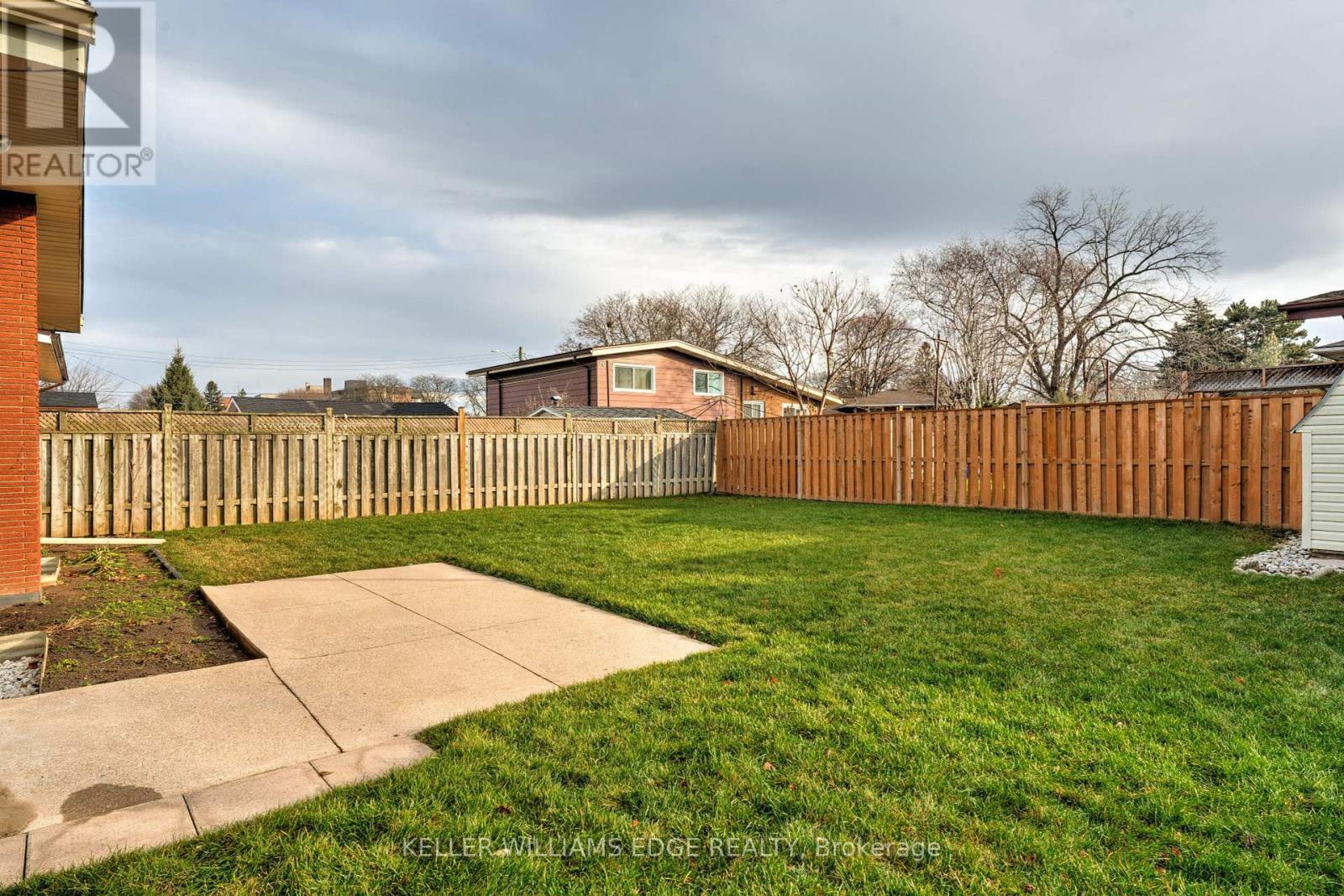67 Sunrise Drive Hamilton, Ontario L8K 4C4
$975,000
If you are looking for a fully renovated, multi-family home that is situated in the desirable East Hamilton location then you must see 67 Sunrise. This home is walking distance to Glendale Secondary School and Viola Desmond Elementary School. Custom, one of a kind home that was professionally finished with quality materials and permits. Please see the list of updates in supplements. Updates include: Main water line from the city, Electrical updated to 200 amps, Furnace, brand new stainless steel Kitchen appliances, appliances with touch and Wi-Fi capability. Samsung bespoke fridge where panels can be changed, Range hood with hand motion sensor. Frigidaire gallery edition Stove top, wall unit microwave and oven, double shaker doors for kitchen cabinets, quartz countertop, backsplash, undermount lighting, washer & dryer, LED lighting throughout the home with built-in nightlights, new plumbing, luxury vinyl plank flooring, 7"" baseboards. The basement has large egress windows, 1 bedroom, a large family room and a kitchen with dining area. All this with separate side entrance. Walking distance to schools, parks, bus routes, Eastgate Mall and minutes to Red Hill Expressway, easy access to LINC/QEW/Future Go Station. Large driveway to accommodate 2+ cars and a carport. Fully fenced backyard with Shed and new SOD. Available for immediate possession. (id:24801)
Property Details
| MLS® Number | X11933350 |
| Property Type | Single Family |
| Community Name | Corman |
| Amenities Near By | Park, Place Of Worship, Schools, Public Transit, Hospital |
| Community Features | Community Centre |
| Parking Space Total | 4 |
Building
| Bathroom Total | 2 |
| Bedrooms Above Ground | 3 |
| Bedrooms Below Ground | 1 |
| Bedrooms Total | 4 |
| Amenities | Fireplace(s) |
| Appliances | Dishwasher, Dryer, Microwave, Oven, Range, Refrigerator, Stove, Washer |
| Architectural Style | Bungalow |
| Basement Development | Partially Finished |
| Basement Type | Full (partially Finished) |
| Construction Style Attachment | Detached |
| Cooling Type | Central Air Conditioning |
| Exterior Finish | Brick |
| Fireplace Present | Yes |
| Fireplace Total | 1 |
| Foundation Type | Block |
| Heating Fuel | Natural Gas |
| Heating Type | Forced Air |
| Stories Total | 1 |
| Size Interior | 700 - 1,100 Ft2 |
| Type | House |
| Utility Water | Municipal Water |
Parking
| Covered |
Land
| Acreage | No |
| Land Amenities | Park, Place Of Worship, Schools, Public Transit, Hospital |
| Sewer | Sanitary Sewer |
| Size Depth | 106 Ft ,1 In |
| Size Frontage | 50 Ft |
| Size Irregular | 50 X 106.1 Ft |
| Size Total Text | 50 X 106.1 Ft|under 1/2 Acre |
| Zoning Description | C |
Rooms
| Level | Type | Length | Width | Dimensions |
|---|---|---|---|---|
| Basement | Office | 2.49 m | 2.38 m | 2.49 m x 2.38 m |
| Basement | Bathroom | 1.49 m | 2.38 m | 1.49 m x 2.38 m |
| Basement | Kitchen | 3.45 m | 3.34 m | 3.45 m x 3.34 m |
| Basement | Dining Room | 3.45 m | 3.65 m | 3.45 m x 3.65 m |
| Basement | Family Room | 3.96 m | 3.37 m | 3.96 m x 3.37 m |
| Basement | Bedroom 4 | 3.61 m | 3.23 m | 3.61 m x 3.23 m |
| Main Level | Living Room | 6.65 m | 4.28 m | 6.65 m x 4.28 m |
| Main Level | Kitchen | 3.76 m | 3.13 m | 3.76 m x 3.13 m |
| Main Level | Primary Bedroom | 3.57 m | 3.04 m | 3.57 m x 3.04 m |
| Main Level | Bedroom 2 | 3.58 m | 3.21 m | 3.58 m x 3.21 m |
| Main Level | Bedroom 3 | 3.33 m | 3.04 m | 3.33 m x 3.04 m |
| Main Level | Bathroom | 2.51 m | 1.48 m | 2.51 m x 1.48 m |
https://www.realtor.ca/real-estate/27825241/67-sunrise-drive-hamilton-corman-corman
Contact Us
Contact us for more information
Soni Chachad
Broker
www.chachadestates.com/
www.facebook.com/schachad
@chachadsoni/
www.linkedin.com/in/soni-chachad-a429847/
3185 Harvester Rd Unit 1a
Burlington, Ontario L7N 3N8
(905) 335-8808
(289) 293-0341
www.kellerwilliamsedge.com/










































