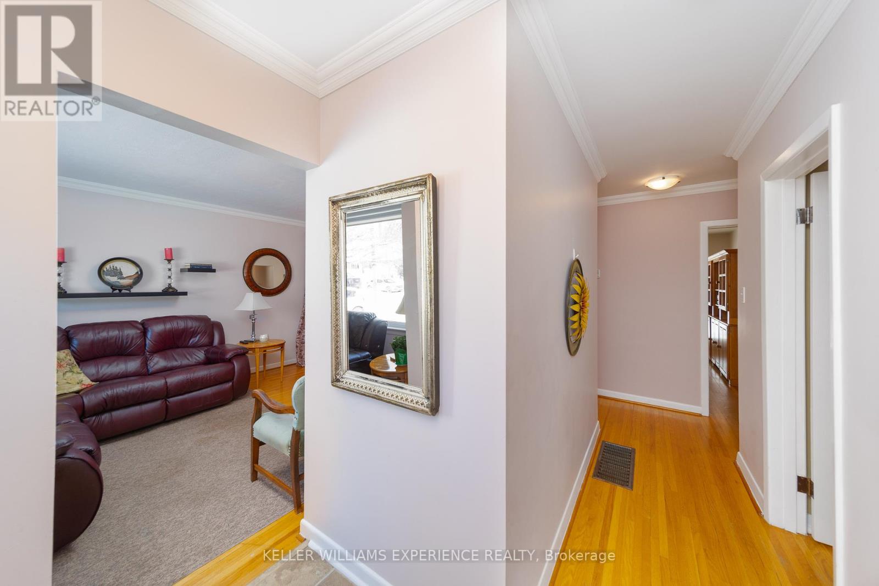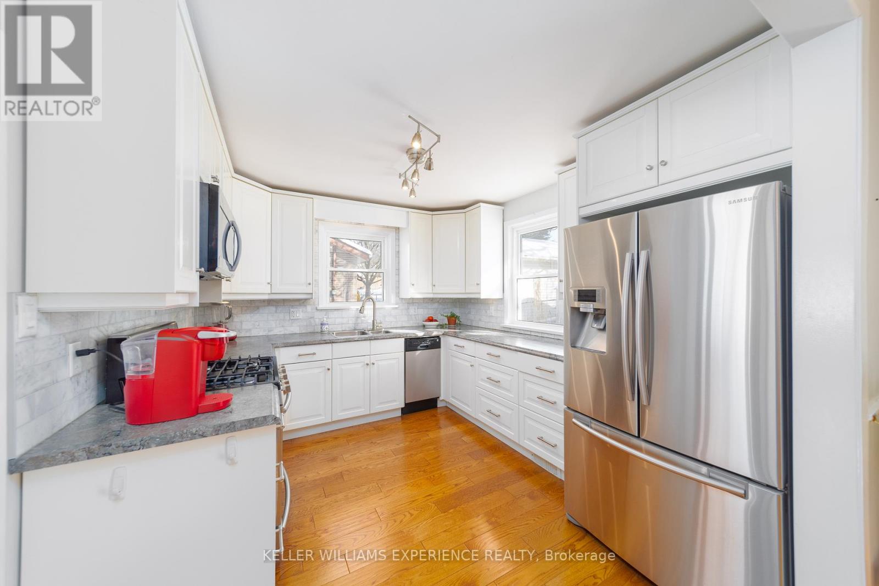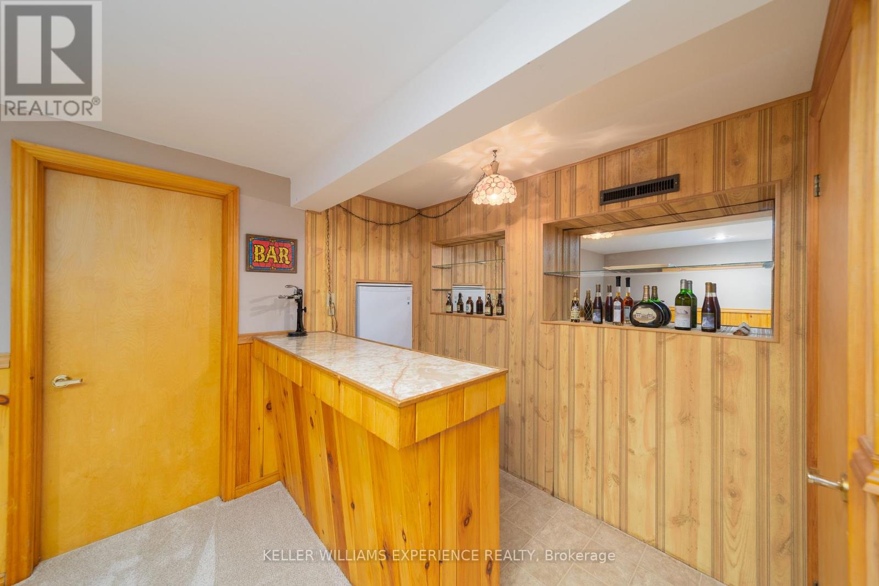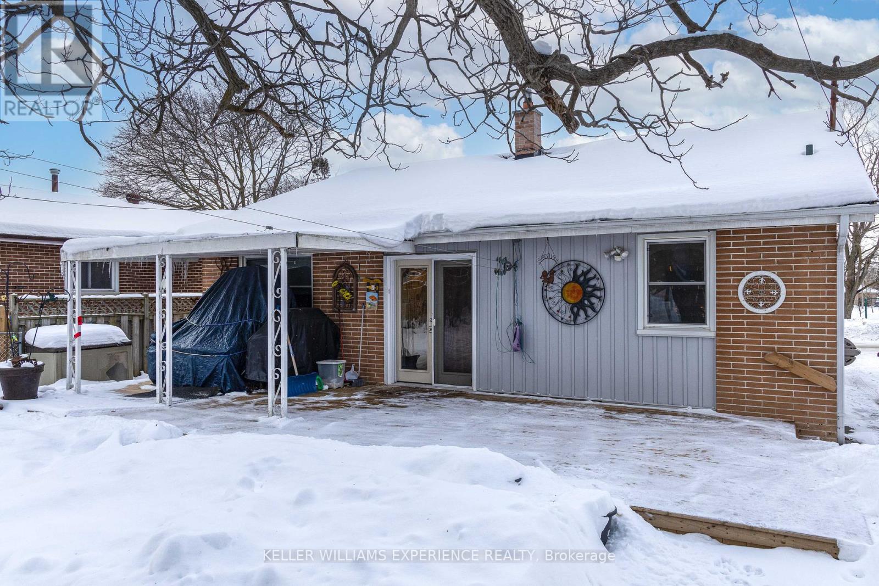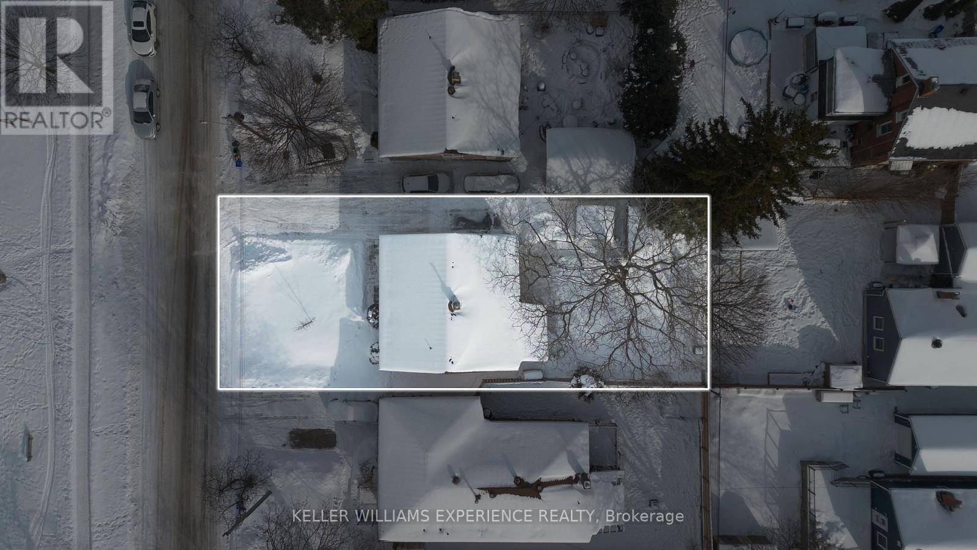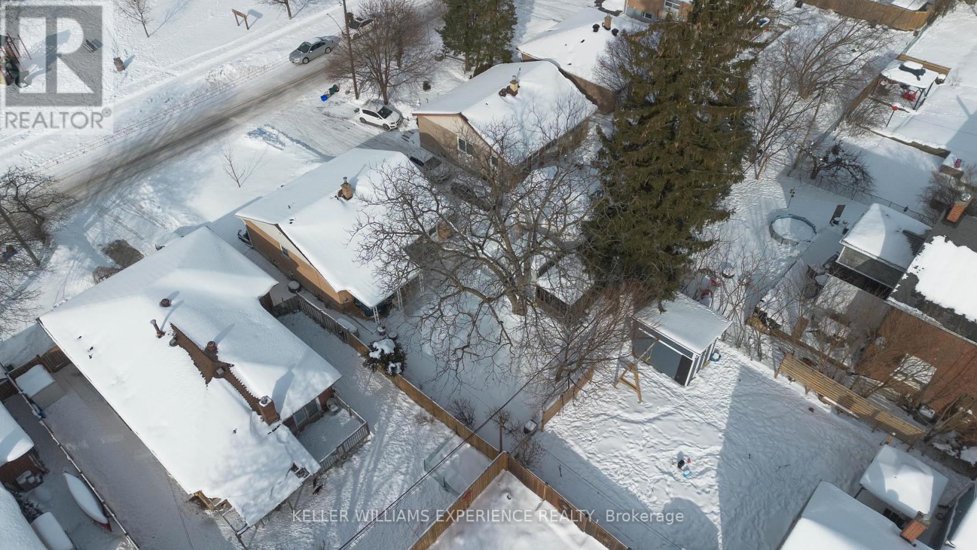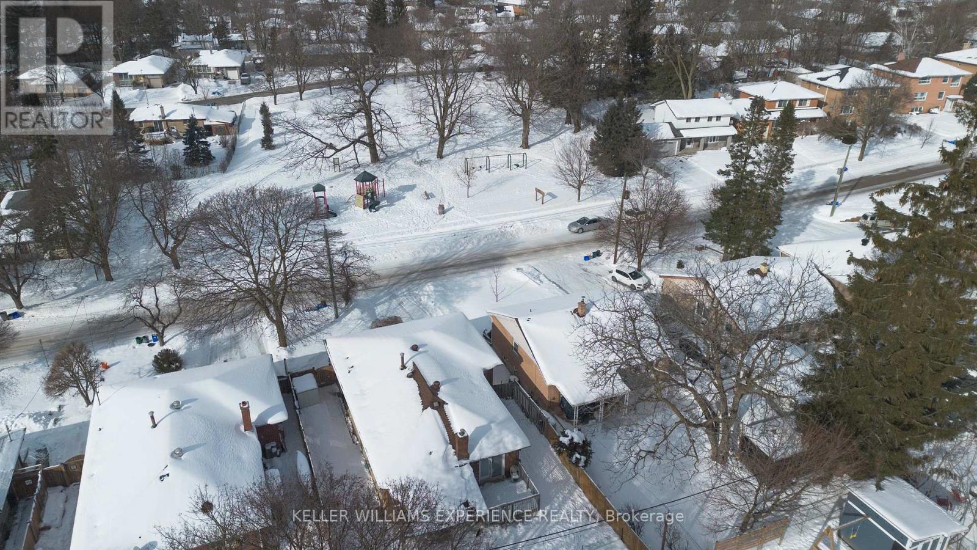67 Queen Street Barrie, Ontario L4M 1Z2
$699,900
OPEN HOUSE SAT JAN 25 & SUN JAN 26 FROM 11AM-1PM**This elegant and peaceful, never before offered, 2+1 bedroom bungalow creates huge investment potential with R2 zoning, allowing duplex conversion. The fully renovated kitchen features a gas stove and stainless steel appliances, while the spacious layout includes over 2000 sq ft of finished living space. The dining room can easily be converted to a fourth bedroom. The finished basement is open, spacious and features a large living area, large bedroom, 3 piece bathroom and a bar. Located in a prime area, within walking distance to amenities and just minutes from Barries waterfront, shopping, and transit, this property offers endless possibilities. Perfect for investors or those seeking future growth. (id:24801)
Open House
This property has open houses!
11:00 am
Ends at:1:00 pm
Property Details
| MLS® Number | S11937445 |
| Property Type | Single Family |
| Community Name | Codrington |
| Amenities Near By | Hospital, Park, Place Of Worship, Public Transit |
| Parking Space Total | 5 |
| Structure | Deck |
Building
| Bathroom Total | 2 |
| Bedrooms Above Ground | 2 |
| Bedrooms Below Ground | 1 |
| Bedrooms Total | 3 |
| Appliances | Hot Tub, Dryer, Microwave, Refrigerator, Stove, Washer |
| Architectural Style | Bungalow |
| Basement Development | Finished |
| Basement Type | Full (finished) |
| Construction Style Attachment | Detached |
| Cooling Type | Central Air Conditioning |
| Exterior Finish | Brick |
| Fireplace Present | Yes |
| Foundation Type | Concrete |
| Heating Fuel | Natural Gas |
| Heating Type | Forced Air |
| Stories Total | 1 |
| Type | House |
| Utility Water | Municipal Water |
Land
| Acreage | No |
| Fence Type | Fenced Yard |
| Land Amenities | Hospital, Park, Place Of Worship, Public Transit |
| Sewer | Sanitary Sewer |
| Size Depth | 49 Ft ,3 In |
| Size Frontage | 110 Ft ,2 In |
| Size Irregular | 110.19 X 49.25 Ft |
| Size Total Text | 110.19 X 49.25 Ft |
| Zoning Description | R2 |
Rooms
| Level | Type | Length | Width | Dimensions |
|---|---|---|---|---|
| Lower Level | Bathroom | Measurements not available | ||
| Lower Level | Living Room | 4.9 m | 3.2 m | 4.9 m x 3.2 m |
| Lower Level | Family Room | 6.4 m | 4.2 m | 6.4 m x 4.2 m |
| Lower Level | Bedroom | 4.1 m | 3.3 m | 4.1 m x 3.3 m |
| Lower Level | Laundry Room | 4.4 m | 2.8 m | 4.4 m x 2.8 m |
| Main Level | Dining Room | 4.3 m | 3 m | 4.3 m x 3 m |
| Main Level | Living Room | 6.2 m | 3.2 m | 6.2 m x 3.2 m |
| Main Level | Kitchen | 3.2 m | 3 m | 3.2 m x 3 m |
| Main Level | Bedroom | 4 m | 3.2 m | 4 m x 3.2 m |
| Main Level | Primary Bedroom | 4.6 m | 3 m | 4.6 m x 3 m |
| Main Level | Bathroom | Measurements not available |
https://www.realtor.ca/real-estate/27834680/67-queen-street-barrie-codrington-codrington
Contact Us
Contact us for more information
Matthew Klonowski
Broker
www.torrogroup.ca/
www.facebook.com/MatthewKlonowskiRealEstateTeam/
516 Bryne Drive, Unit I, 105898
Barrie, Ontario L4N 9P6
(705) 720-2200
(705) 733-2200
Braeden May
Salesperson
(705) 817-0099
516 Bryne Drive, Unit I, 105898
Barrie, Ontario L4N 9P6
(705) 720-2200
(705) 733-2200




