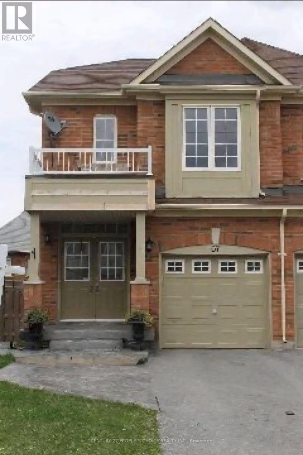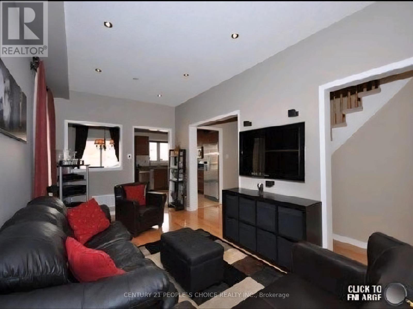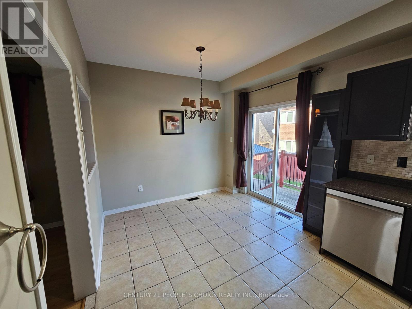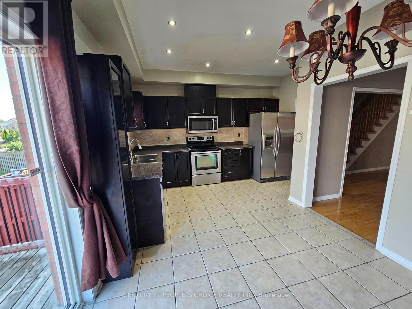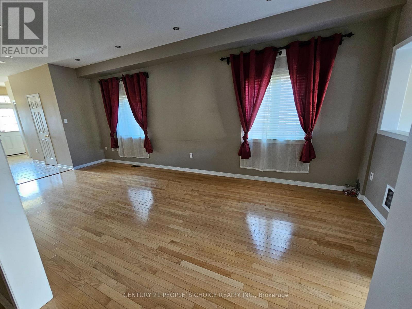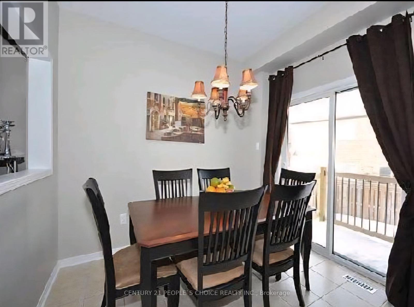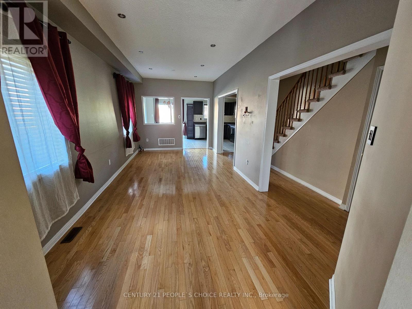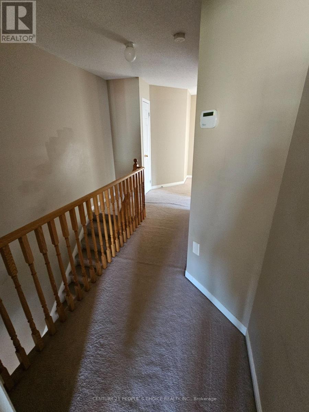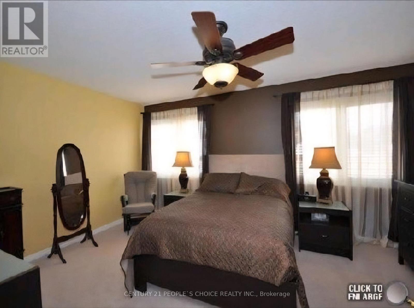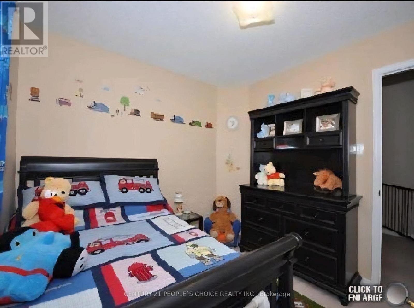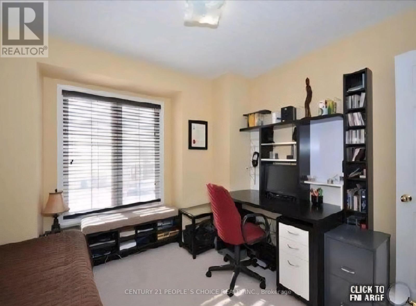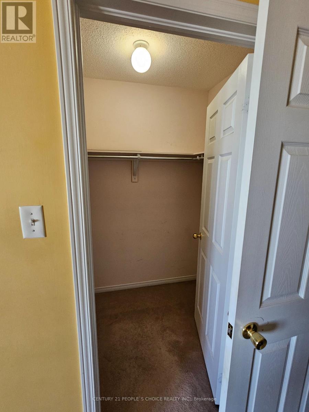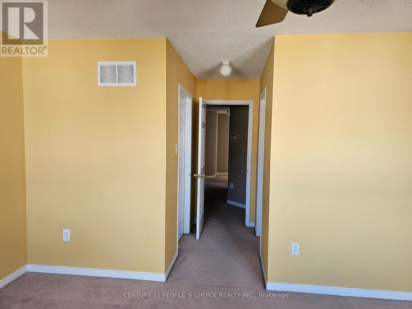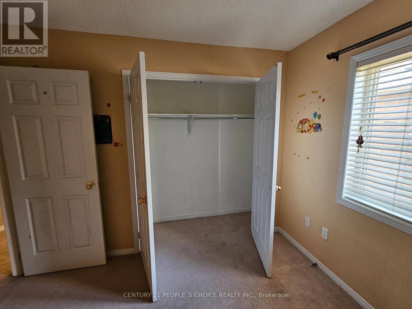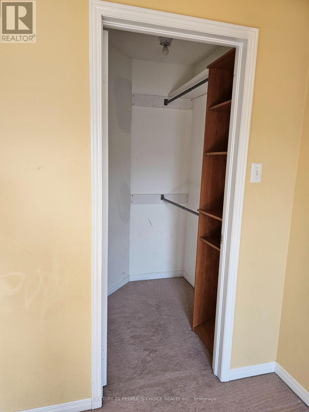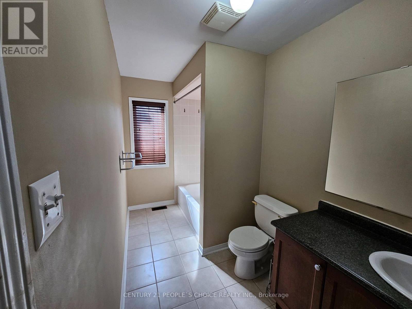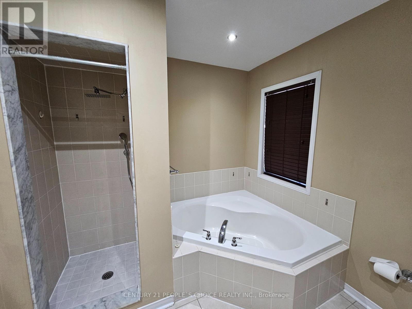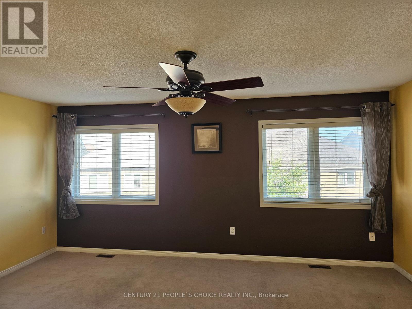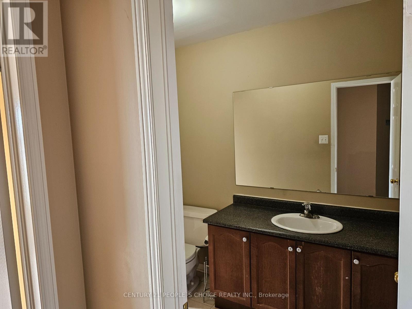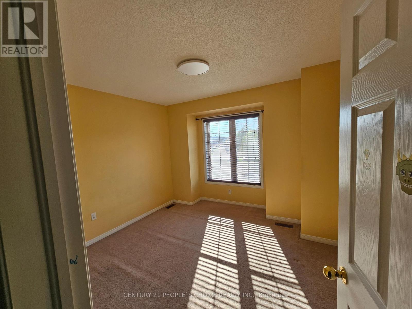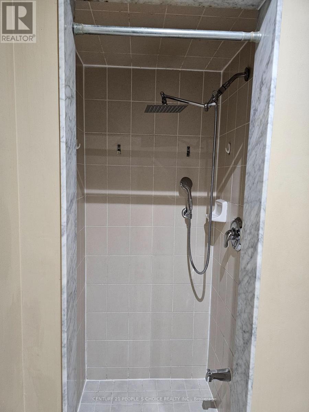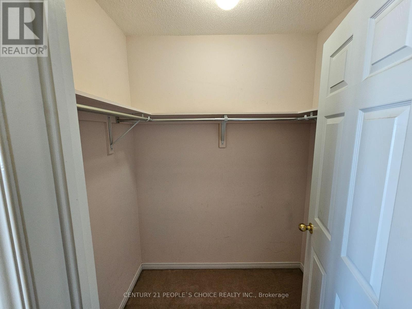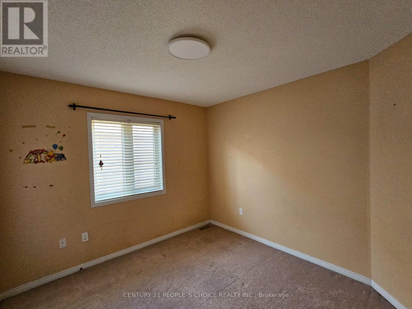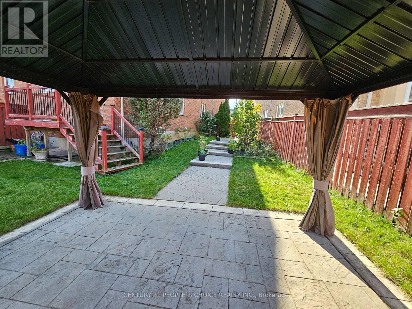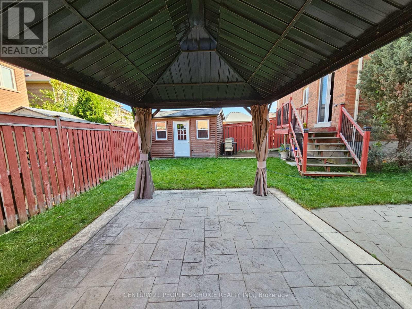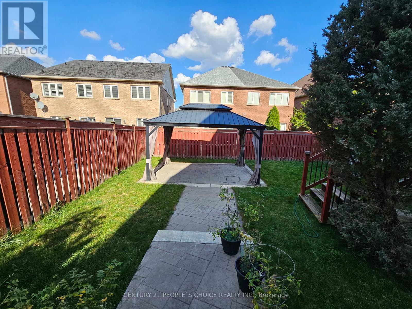67 Portrush Trail Brampton, Ontario L6X 0R2
$3,000 Monthly
This absolutely gorgeous and move-in ready 3-bedroom, 3-bathroom semi-detached home is situated on a premium pie-shaped lot just steps from the Mount Pleasant GO Station. The home features hardwood floors in the living area, a bright and open layout filled with natural light, and a modern walk-out kitchen complete with stainless steel appliances and a stylish backsplash. The primary bedroom offers an ensuite bathroom and a walk-in closet, while the spacious backyard includes a stamped concrete patio, gazebo, shed, and BBQ gas line, making it perfect for entertaining. The basement is currently under construction for a second unit and is not included in this rental. With two parking spaces included, utilities set at 70%, and close proximity to schools, parks, shopping, and transit, this home provides the perfect combination of comfort, space, and convenience, ready for the right tenants to move in. (id:24801)
Property Details
| MLS® Number | W12412071 |
| Property Type | Single Family |
| Community Name | Credit Valley |
| Features | Gazebo |
| Parking Space Total | 2 |
Building
| Bathroom Total | 3 |
| Bedrooms Above Ground | 3 |
| Bedrooms Total | 3 |
| Age | 16 To 30 Years |
| Appliances | Garage Door Opener Remote(s) |
| Basement Type | None |
| Construction Style Attachment | Semi-detached |
| Cooling Type | Central Air Conditioning |
| Exterior Finish | Brick |
| Flooring Type | Hardwood, Ceramic, Carpeted |
| Foundation Type | Concrete |
| Half Bath Total | 1 |
| Heating Fuel | Natural Gas |
| Heating Type | Forced Air |
| Stories Total | 2 |
| Size Interior | 1,500 - 2,000 Ft2 |
| Type | House |
| Utility Water | Municipal Water |
Parking
| Attached Garage | |
| Garage |
Land
| Acreage | No |
| Fence Type | Fully Fenced |
| Sewer | Sanitary Sewer |
| Size Total Text | Under 1/2 Acre |
Rooms
| Level | Type | Length | Width | Dimensions |
|---|---|---|---|---|
| Second Level | Primary Bedroom | 5.17 m | 3.96 m | 5.17 m x 3.96 m |
| Second Level | Bedroom 2 | 3.94 m | 3.9 m | 3.94 m x 3.9 m |
| Second Level | Bedroom 3 | 3.92 m | 3.05 m | 3.92 m x 3.05 m |
| Main Level | Living Room | 6.83 m | 3.05 m | 6.83 m x 3.05 m |
| Main Level | Dining Room | 6.83 m | 3.05 m | 6.83 m x 3.05 m |
| Main Level | Kitchen | 5.17 m | 3.88 m | 5.17 m x 3.88 m |
| Main Level | Eating Area | 5.17 m | 3.88 m | 5.17 m x 3.88 m |
Utilities
| Cable | Installed |
| Electricity | Installed |
https://www.realtor.ca/real-estate/28881565/67-portrush-trail-brampton-credit-valley-credit-valley
Contact Us
Contact us for more information
Nihar Gopalkumar Shah
Salesperson
1780 Albion Road Unit 2 & 3
Toronto, Ontario M9V 1C1
(416) 742-8000
(416) 742-8001


