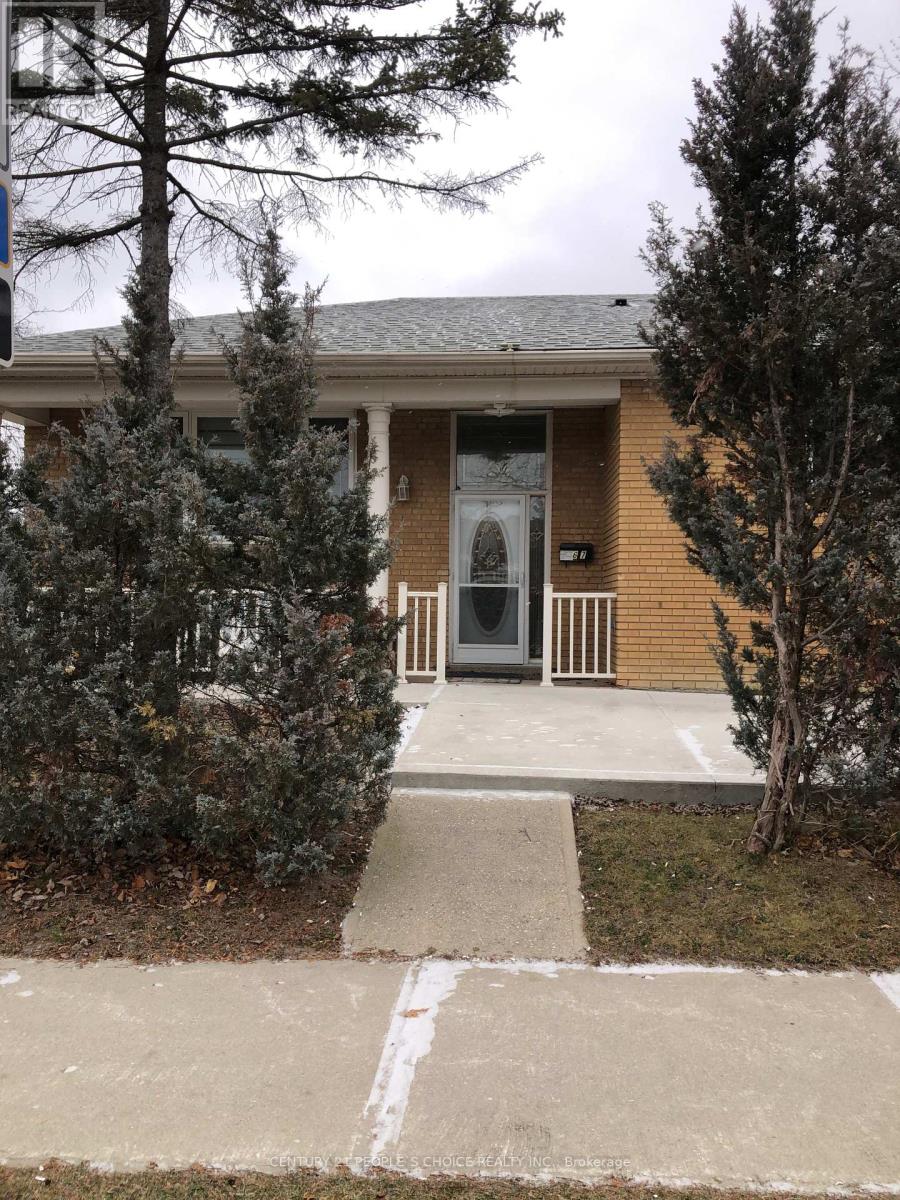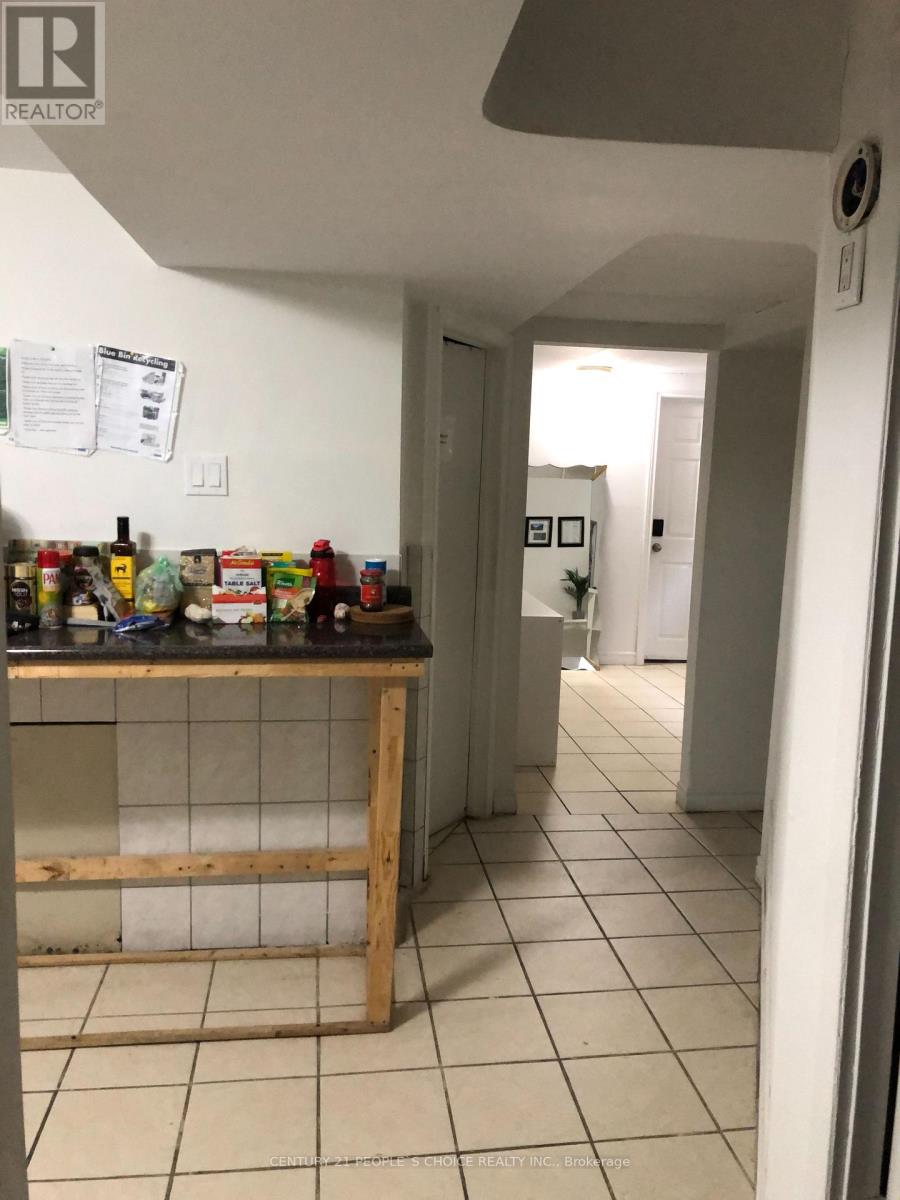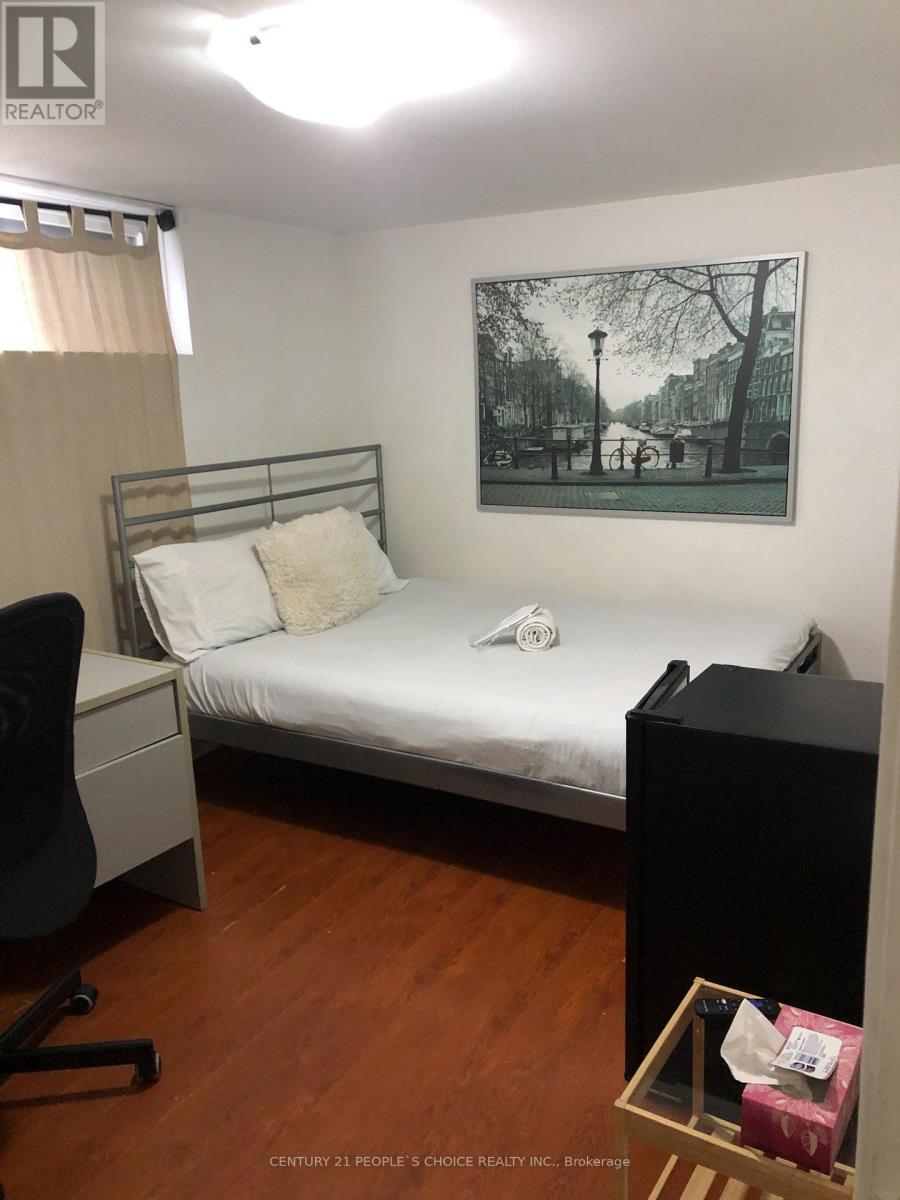67 Moon Valley Drive Toronto, Ontario M9W 3N5
4 Bedroom
1 Bathroom
700 - 1,100 ft2
Bungalow
Central Air Conditioning
Forced Air
$3,500 Monthly
Detached Large 4 Bedroom basement apartment with separate entrance with Large Lot and Plenty Of Parking, Laminate Floor, Quartz Kitchen Counter Top, Laundry room , 24 Hour Surveillance Cameras, Upgraded Kitchen Cabinets And Windows (2017). Minutes Humber College, Schools, Ttc 24/7 Bus Stop About 20 Meter Away. It comes with all furniture and TV. Tenants pay 50 % of the utilities such as water, Hydro, and Gas. landlord is willing rent individual room $1000 per month (id:24801)
Property Details
| MLS® Number | W11908271 |
| Property Type | Single Family |
| Neigbourhood | Etobicoke |
| Community Name | West Humber-Clairville |
| Amenities Near By | Public Transit |
| Features | Irregular Lot Size, Dry |
| Parking Space Total | 2 |
Building
| Bathroom Total | 1 |
| Bedrooms Above Ground | 4 |
| Bedrooms Total | 4 |
| Architectural Style | Bungalow |
| Basement Features | Apartment In Basement, Separate Entrance |
| Basement Type | N/a |
| Construction Style Attachment | Detached |
| Cooling Type | Central Air Conditioning |
| Exterior Finish | Brick |
| Flooring Type | Ceramic, Laminate |
| Foundation Type | Unknown |
| Heating Fuel | Natural Gas |
| Heating Type | Forced Air |
| Stories Total | 1 |
| Size Interior | 700 - 1,100 Ft2 |
| Type | House |
| Utility Water | Municipal Water |
Land
| Acreage | No |
| Land Amenities | Public Transit |
| Sewer | Sanitary Sewer |
| Size Depth | 115 Ft |
| Size Frontage | 50 Ft |
| Size Irregular | 50 X 115 Ft |
| Size Total Text | 50 X 115 Ft|under 1/2 Acre |
Rooms
| Level | Type | Length | Width | Dimensions |
|---|---|---|---|---|
| Basement | Living Room | 3.92 m | 3.64 m | 3.92 m x 3.64 m |
| Basement | Kitchen | 5.13 m | 3.87 m | 5.13 m x 3.87 m |
| Basement | Bedroom | 3.4 m | 3.4 m | 3.4 m x 3.4 m |
| Basement | Bedroom 2 | 4.4 m | 2.88 m | 4.4 m x 2.88 m |
| Basement | Bedroom 3 | 3.7 m | 3.22 m | 3.7 m x 3.22 m |
| Basement | Bedroom 4 | 3.7 m | 3.22 m | 3.7 m x 3.22 m |
Utilities
| Cable | Installed |
| Sewer | Installed |
Contact Us
Contact us for more information
Jack Patel
Salesperson
Century 21 People's Choice Realty Inc.
1780 Albion Road Unit 2 & 3
Toronto, Ontario M9V 1C1
1780 Albion Road Unit 2 & 3
Toronto, Ontario M9V 1C1
(416) 742-8000
(416) 742-8001



















