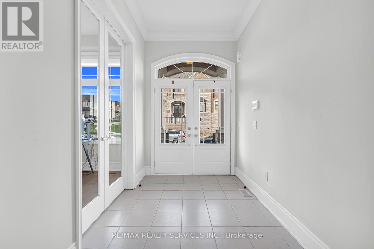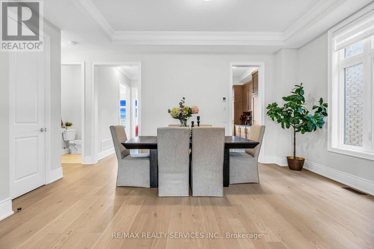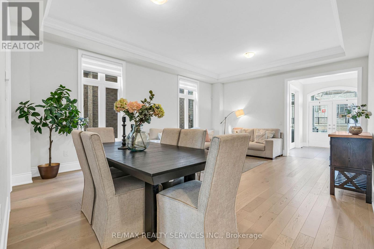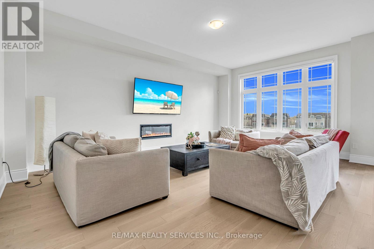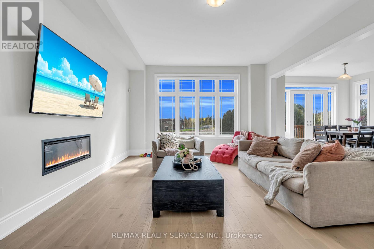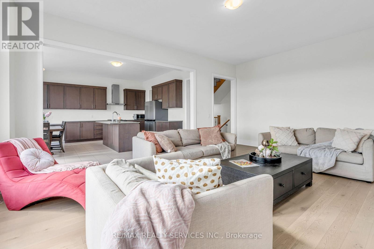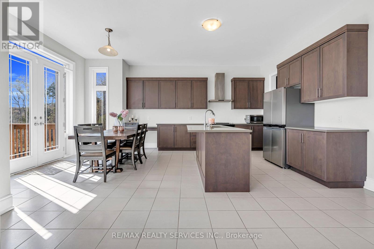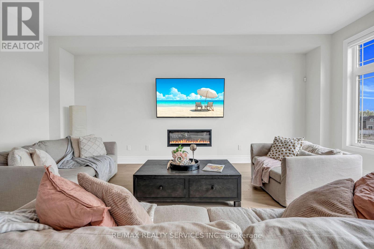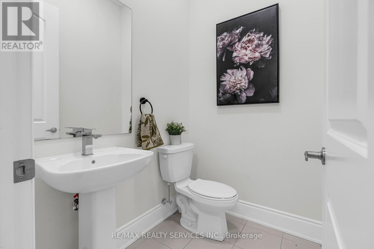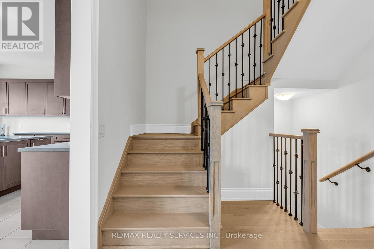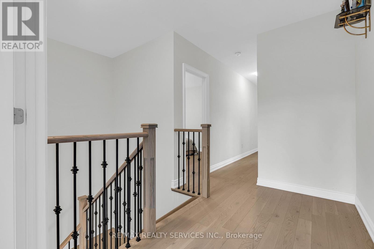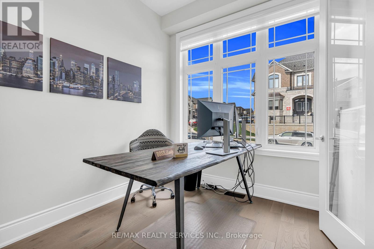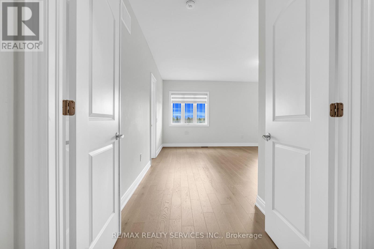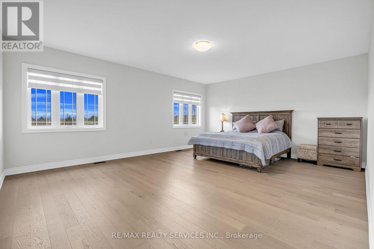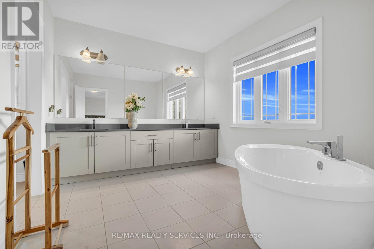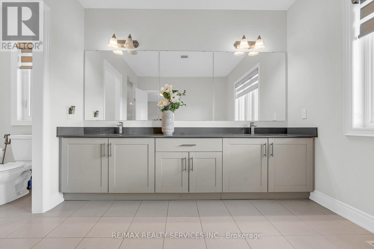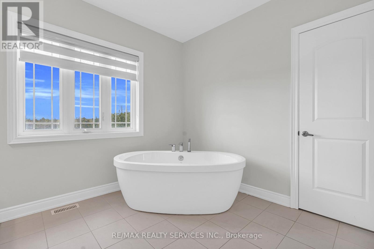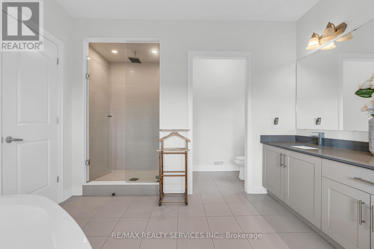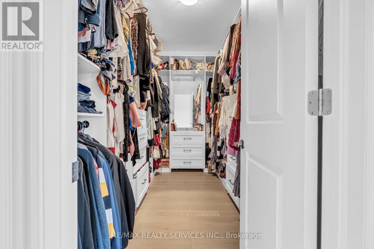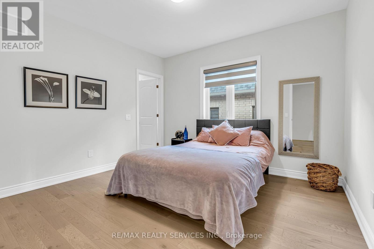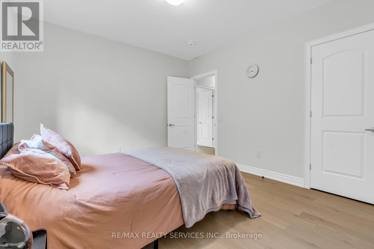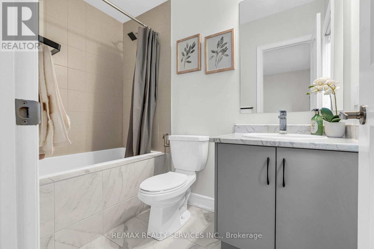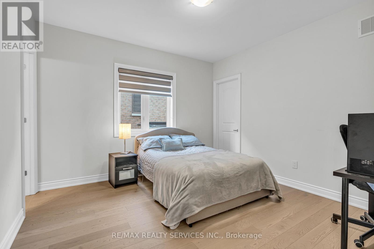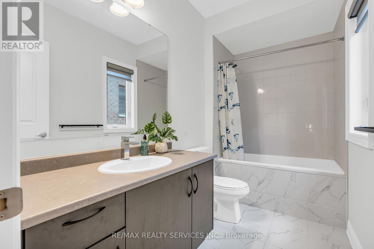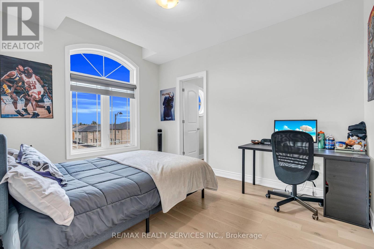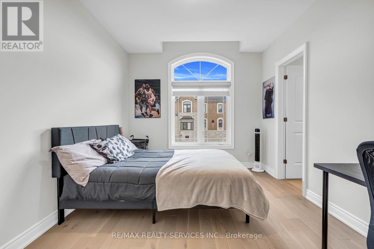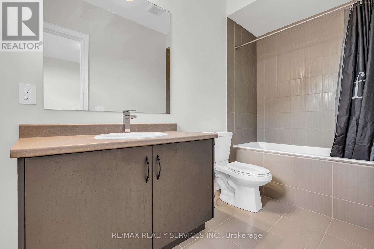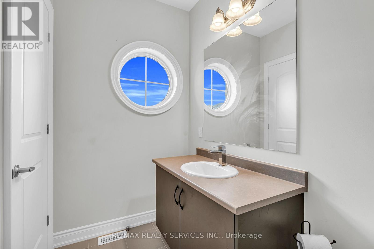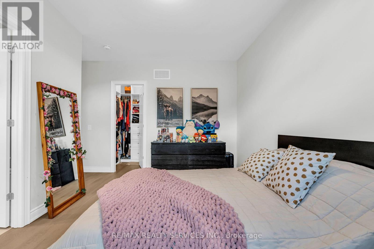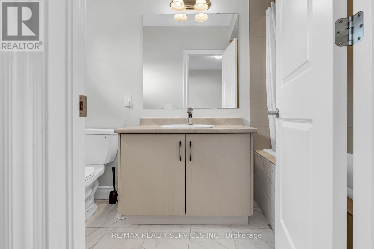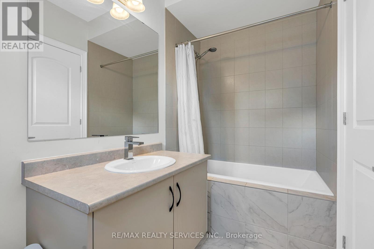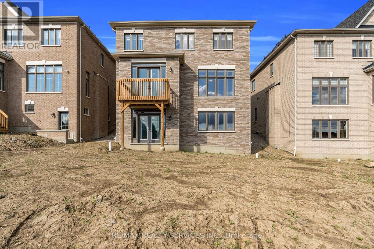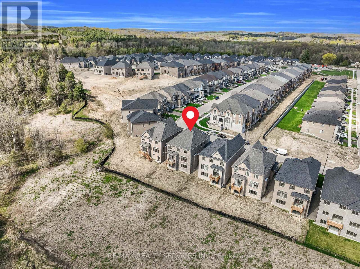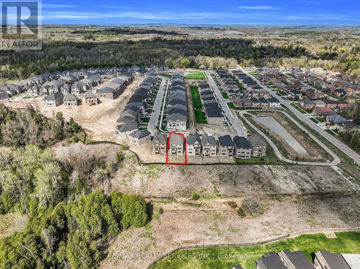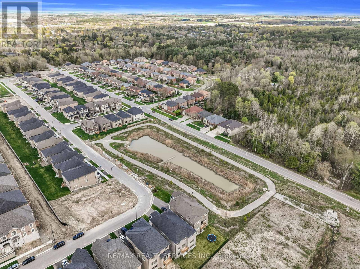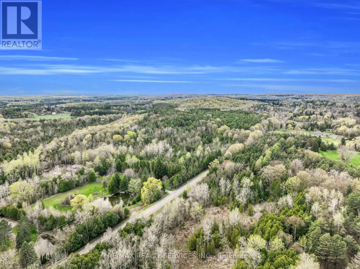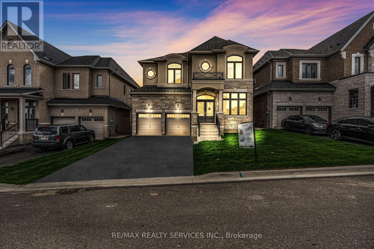67 James Walker Avenue Caledon, Ontario L7C 4M8
$1,999,999
This exceptional 5-bed, 6-bath home offers spacious living with each bedroom featuring a private ensuite and customized walk-in closet. Enjoy 10-ft ceilings on the main floor, 9-ft on the second, a main-floor office, and smooth ceilings throughout. Features include 4 engineered hardwood, oak veneer stairs with metal pickets, crown molding, upgraded baseboards, and main-floor laundry.The walk-out basement boasts 9-ft ceilings, upgraded French doors to a ravine, and rough-ins for a separate suite, including plumbing, electrical, and gas line for BBQ. Optional side entrance available. Additional Features: 200 AMP service, 2-car garage with openers, 4-car driveway parking. Steps to trails, nature, and recreational amenities. (id:24801)
Property Details
| MLS® Number | W12392771 |
| Property Type | Single Family |
| Community Name | Caledon East |
| Equipment Type | Air Conditioner, Water Heater |
| Parking Space Total | 6 |
| Rental Equipment Type | Air Conditioner, Water Heater |
Building
| Bathroom Total | 6 |
| Bedrooms Above Ground | 5 |
| Bedrooms Total | 5 |
| Appliances | Water Softener, Garage Door Opener Remote(s), Blinds, Dryer, Stove, Washer, Refrigerator |
| Basement Development | Unfinished |
| Basement Features | Walk Out |
| Basement Type | N/a, N/a (unfinished) |
| Construction Style Attachment | Detached |
| Cooling Type | None |
| Exterior Finish | Stone, Stucco |
| Fireplace Present | Yes |
| Fireplace Total | 1 |
| Foundation Type | Poured Concrete |
| Half Bath Total | 1 |
| Heating Fuel | Natural Gas |
| Heating Type | Forced Air |
| Stories Total | 2 |
| Size Interior | 3,500 - 5,000 Ft2 |
| Type | House |
| Utility Water | Municipal Water |
Parking
| Attached Garage | |
| Garage |
Land
| Acreage | No |
| Sewer | Sanitary Sewer |
| Size Depth | 125 Ft |
| Size Frontage | 44 Ft |
| Size Irregular | 44 X 125 Ft |
| Size Total Text | 44 X 125 Ft |
Rooms
| Level | Type | Length | Width | Dimensions |
|---|---|---|---|---|
| Second Level | Bedroom 5 | 12 m | 12 m | 12 m x 12 m |
| Second Level | Primary Bedroom | 20.2 m | 16.2 m | 20.2 m x 16.2 m |
| Second Level | Bedroom 2 | 11.6 m | 12.6 m | 11.6 m x 12.6 m |
| Second Level | Bedroom 3 | 10.4 m | 13 m | 10.4 m x 13 m |
| Second Level | Bedroom 4 | 10.2 m | 14 m | 10.2 m x 14 m |
| Main Level | Living Room | 21 m | 11.4 m | 21 m x 11.4 m |
| Main Level | Dining Room | 21 m | 10 m | 21 m x 10 m |
| Main Level | Kitchen | 26.6 m | 9 m | 26.6 m x 9 m |
| Main Level | Eating Area | 16.6 m | 11 m | 16.6 m x 11 m |
| Main Level | Great Room | 15 m | 21 m | 15 m x 21 m |
| Main Level | Library | 8.6 m | 10 m | 8.6 m x 10 m |
https://www.realtor.ca/real-estate/28838837/67-james-walker-avenue-caledon-caledon-east-caledon-east
Contact Us
Contact us for more information
Suranji Fernando
Salesperson
295 Queen Street East
Brampton, Ontario L6W 3R1
(905) 456-1000
(905) 456-1924







