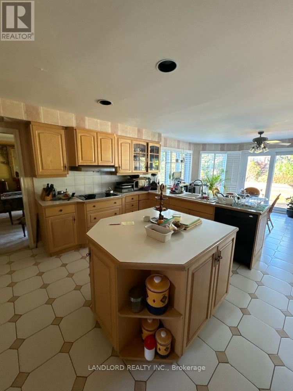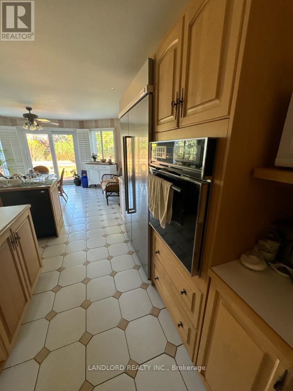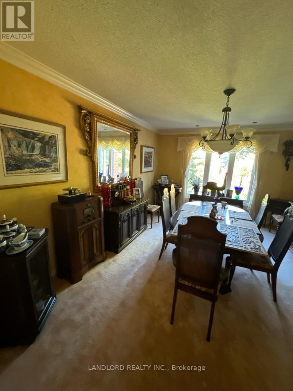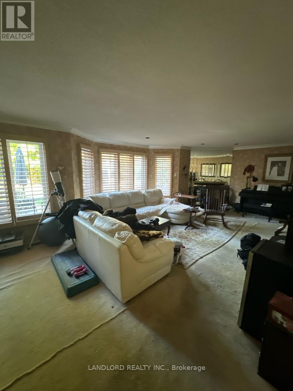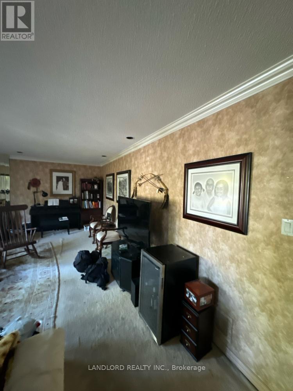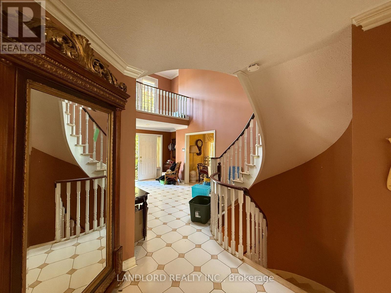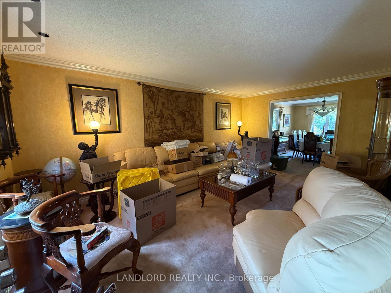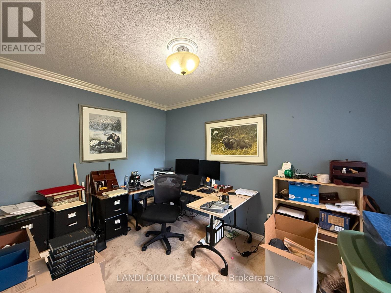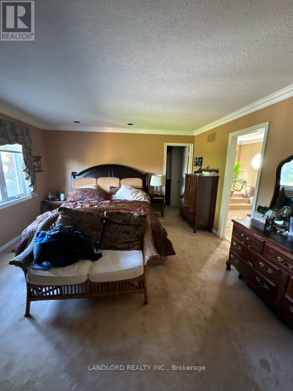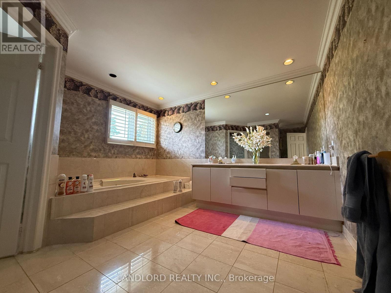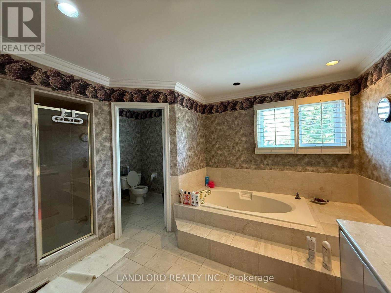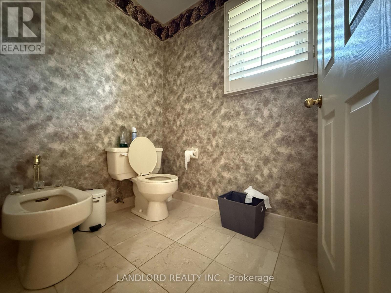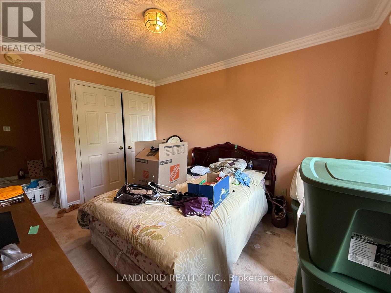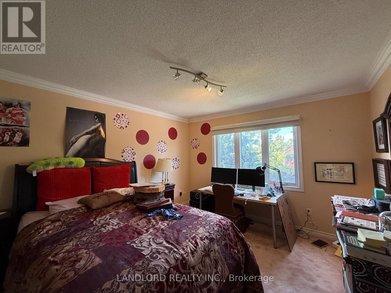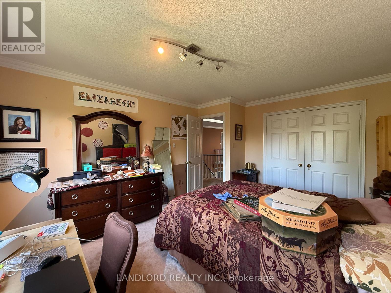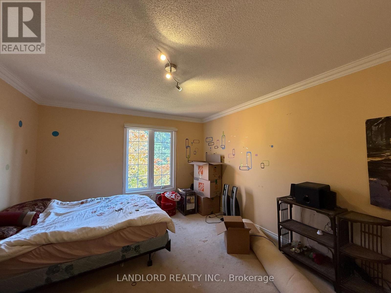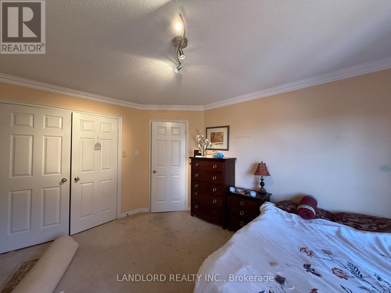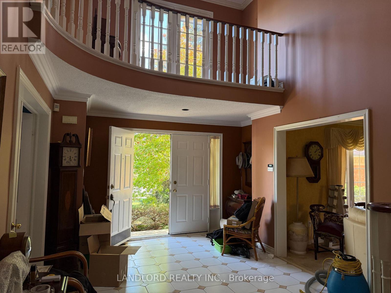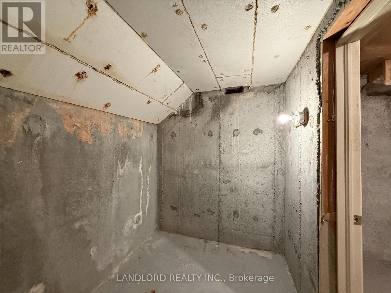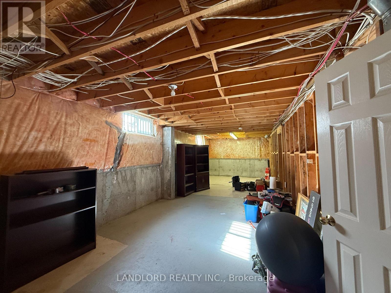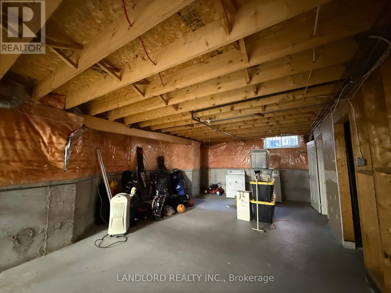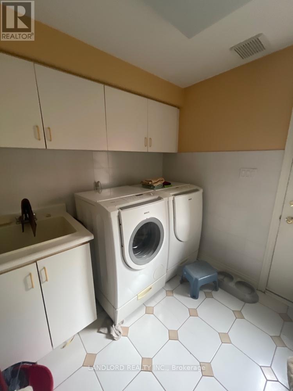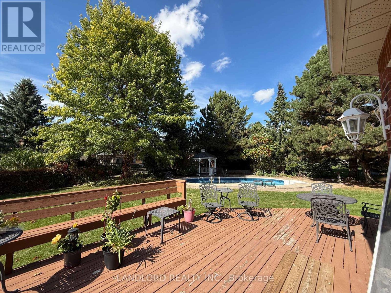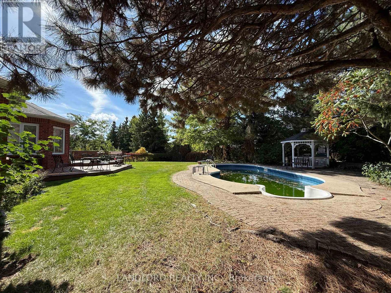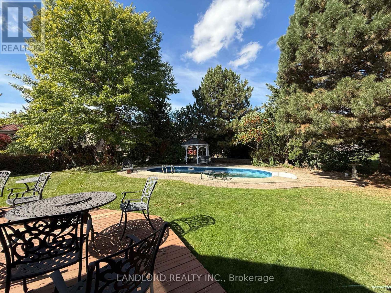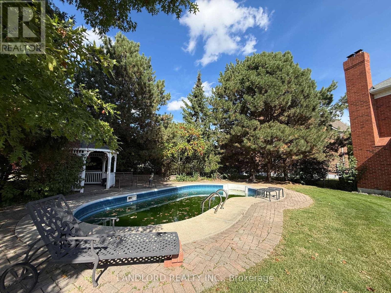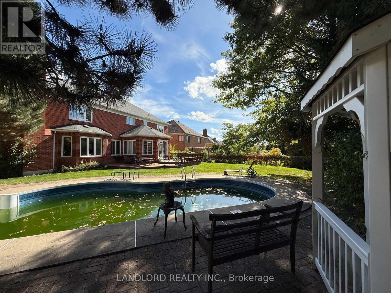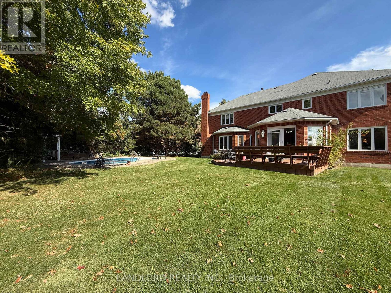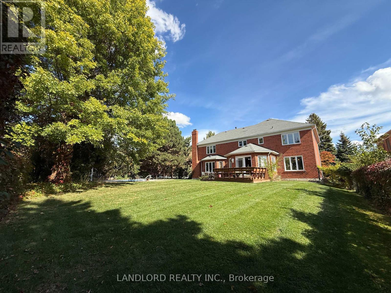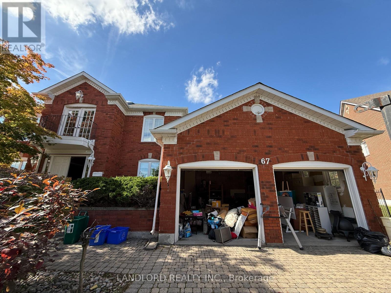67 Glenayr Road Richmond Hill, Ontario L4B 2V8
$4,100 Monthly
Beautifully Maintained And Professionally Managed 4 Bed, 4 Bath Home In The Heart Of Richmond Hill. This Spacious Residence Features A Large Eat-In Kitchen With Centre Island And Ample Cabinetry, An Expansive Living Room, And Separate Family And Dining Areas Ideal For Entertaining. Walk Out To A Generous Deck And Fully Fenced Backyard Complete With A Swimming Pool, Perfect For Family Enjoyment. The Primary Suite Offers A Luxurious 6-Piece Ensuite, With Additional Highlights Including A Private Sauna In Basement. Located In A Sought-After, Family-Friendly Neighbourhood Surrounded By Top-Rated Schools, Scenic Parks, And Trails. Don't Miss This Incredible Opportunity To Call This Beautiful Property Home! **EXTRAS: **Appliances: Fridge, Electric cooktop, B/I Oven, Dishwasher, Washer and Dryer **Utiliities: Heat, Hydro, Water & HWT Rental Extra **Parking: 4 Spots Included, 2 In Garage, 2 On Driveway (id:24801)
Property Details
| MLS® Number | N12457714 |
| Property Type | Single Family |
| Community Name | Bayview Hill |
| Parking Space Total | 4 |
| Pool Type | Inground Pool |
Building
| Bathroom Total | 4 |
| Bedrooms Above Ground | 4 |
| Bedrooms Total | 4 |
| Basement Type | Full |
| Construction Style Attachment | Detached |
| Cooling Type | Central Air Conditioning |
| Exterior Finish | Brick |
| Flooring Type | Carpeted, Ceramic |
| Foundation Type | Unknown |
| Half Bath Total | 1 |
| Heating Fuel | Natural Gas |
| Heating Type | Forced Air |
| Stories Total | 2 |
| Size Interior | 3,500 - 5,000 Ft2 |
| Type | House |
| Utility Water | Municipal Water |
Parking
| Attached Garage | |
| Garage |
Land
| Acreage | No |
| Sewer | Sanitary Sewer |
Rooms
| Level | Type | Length | Width | Dimensions |
|---|---|---|---|---|
| Second Level | Primary Bedroom | 6.86 m | 4.48 m | 6.86 m x 4.48 m |
| Second Level | Bedroom 2 | 4.65 m | 3.96 m | 4.65 m x 3.96 m |
| Second Level | Bedroom 3 | 4.88 m | 3.96 m | 4.88 m x 3.96 m |
| Second Level | Bedroom 4 | 3.8 m | 3.1 m | 3.8 m x 3.1 m |
| Ground Level | Living Room | 5.67 m | 3.66 m | 5.67 m x 3.66 m |
| Ground Level | Dining Room | 5.61 m | 3.66 m | 5.61 m x 3.66 m |
| Ground Level | Kitchen | 5.41 m | 4.65 m | 5.41 m x 4.65 m |
| Ground Level | Eating Area | 5.14 m | 3.33 m | 5.14 m x 3.33 m |
| Ground Level | Family Room | 8.15 m | 5.34 m | 8.15 m x 5.34 m |
| Ground Level | Library | 3.89 m | 3.1 m | 3.89 m x 3.1 m |
https://www.realtor.ca/real-estate/28979576/67-glenayr-road-richmond-hill-bayview-hill-bayview-hill
Contact Us
Contact us for more information
Victoria Reid
Salesperson
515 Logan Ave
Toronto, Ontario M4K 3B3
(416) 961-8880
(416) 462-1461
www.landlord.net/


