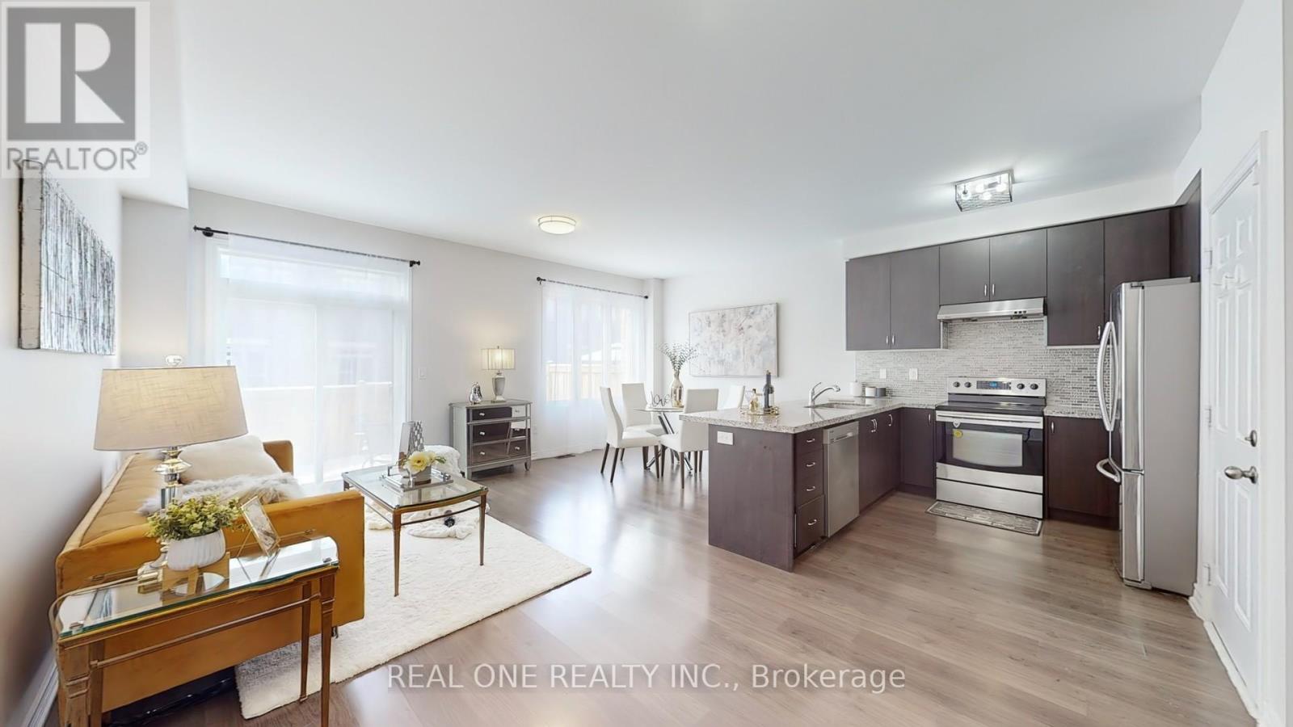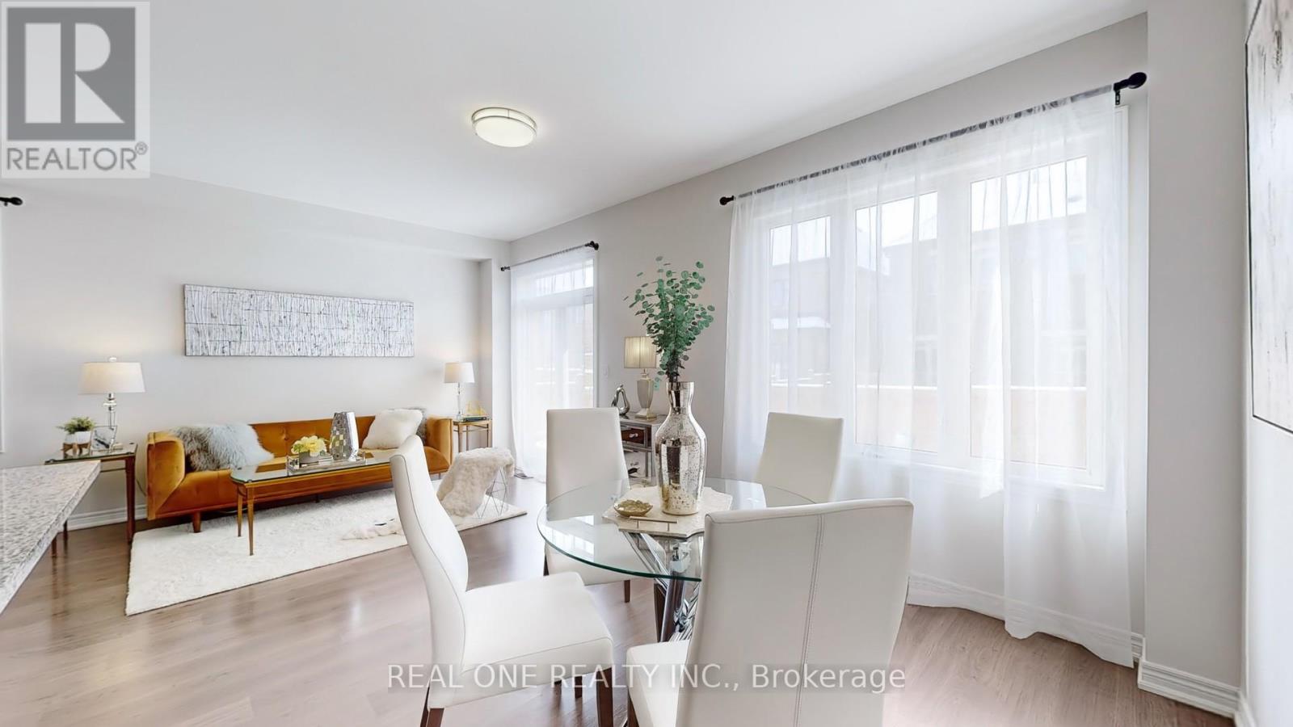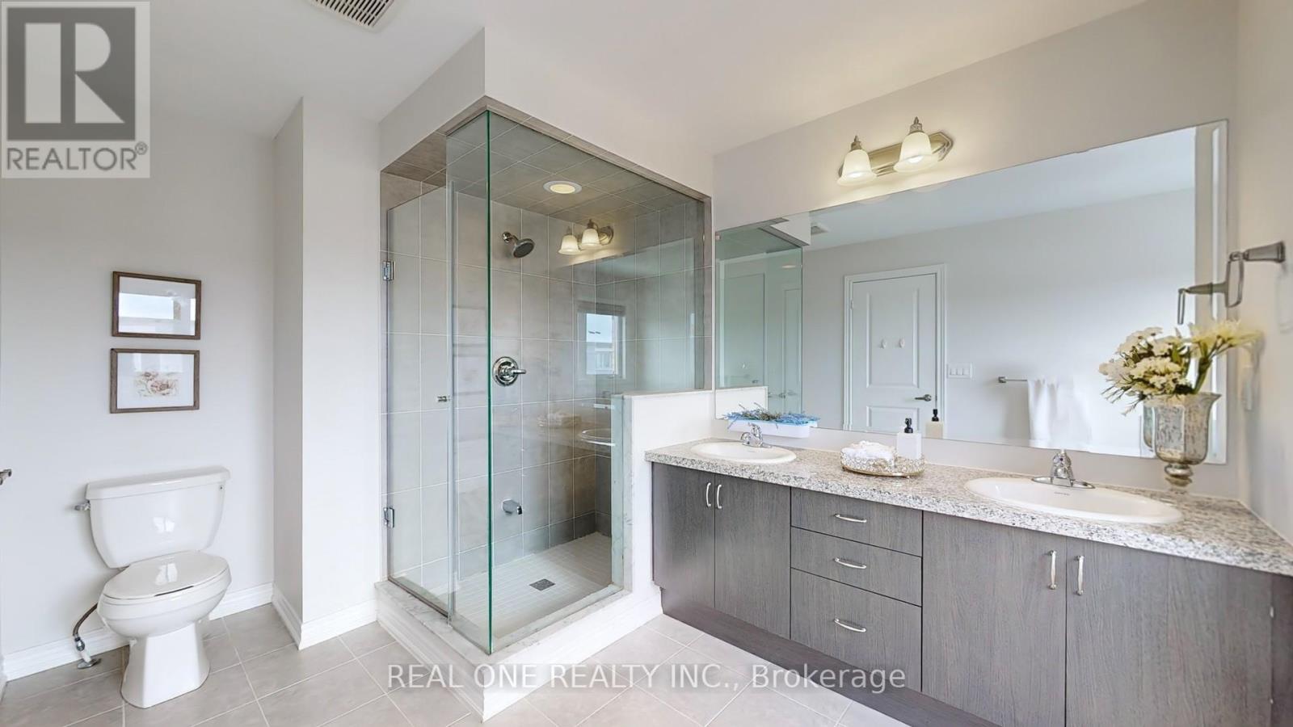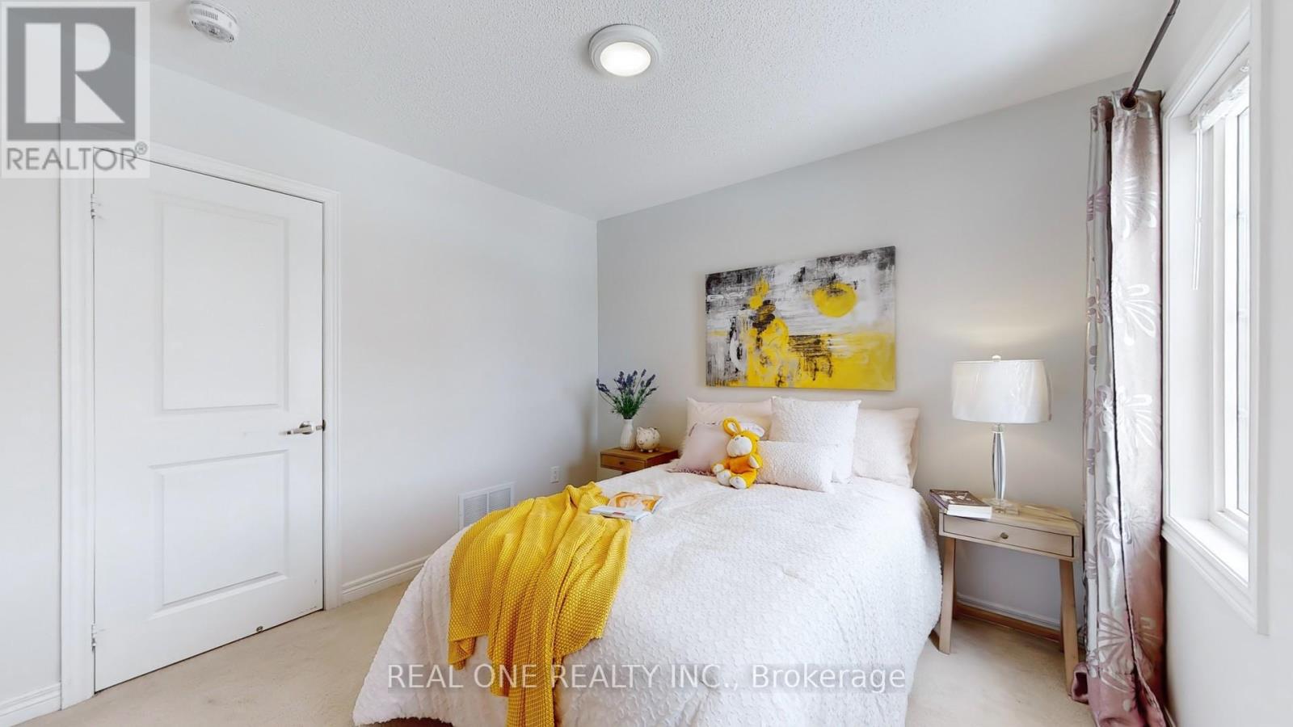67 Collier Crescent Markham, Ontario L6E 0T2
$1,088,000
Beautifully Maintained Freehold Townhouse In The Highly Sought - After Wismer Community. This Bright and Airy End-Unit Home Boasts a Spacious Front Porch and Abundant Windows, Exceptionally Bright & Filled With Natural Light. Featuring A Modern Open - Concept Design With A Functional Layout. 9 Ft Smooth Ceilings On Main Level, Laminate Flooring Throu-out The Main & 2nd Flr Hallway, Elegant Oak Stairecase. Exquisite Chief's Gourmet Kitchen W/Upgraded Cabinets, Oversized Granite Countertops, Stylish Backsplash, S/S Appliances, Spacious Eat-In Breakfast Area. The Family Rm Opens To A Beautiful Interlocked Backyard Patio - Perfect For Summer Entertainments. The Large Primary Bedrm Offers A Luxurious 5 Pcs Ensuite With A Glass Shower & A Walk-in Closet. All Bathrms Includes Windows For Natural Ventilation. Enjoy The Convenient of Direct Garage Access No Side Walk Driveway Can Accommodate 2 Cars. Prime Location! Just A Short Walk To Top Ranked Donald Cousens P.S.(Gifted Program), John McCrae ES, Bur Oak HS (Top Ten In Ontario). Close To All Amenities: Supermarkets, Restaurants, Parks, Yrt, Mount Joy Go Station. Move In & Enjoy! **EXTRAS** All Elf's, Brand New Stainless Steel Appliances(Fridge, Stove, Dishwasher, Exhaust Fan), Brand New Front Loaded Washer & Dryer. Alarm System, Window Blinds, Garage Door Opener With Remote. Direct Access From Garage To Kitchen. (id:24801)
Open House
This property has open houses!
2:00 pm
Ends at:4:00 pm
2:00 pm
Ends at:4:00 pm
Property Details
| MLS® Number | N11957168 |
| Property Type | Single Family |
| Community Name | Wismer |
| Parking Space Total | 3 |
Building
| Bathroom Total | 3 |
| Bedrooms Above Ground | 3 |
| Bedrooms Total | 3 |
| Appliances | Water Heater |
| Basement Type | Full |
| Construction Style Attachment | Attached |
| Cooling Type | Central Air Conditioning, Ventilation System |
| Exterior Finish | Brick, Stone |
| Flooring Type | Tile, Laminate, Carpeted |
| Foundation Type | Concrete |
| Half Bath Total | 1 |
| Heating Fuel | Natural Gas |
| Heating Type | Forced Air |
| Stories Total | 2 |
| Size Interior | 1,500 - 2,000 Ft2 |
| Type | Row / Townhouse |
| Utility Water | Municipal Water |
Parking
| Garage |
Land
| Acreage | No |
| Sewer | Sanitary Sewer |
| Size Depth | 87 Ft ,9 In |
| Size Frontage | 25 Ft ,2 In |
| Size Irregular | 25.2 X 87.8 Ft |
| Size Total Text | 25.2 X 87.8 Ft |
Rooms
| Level | Type | Length | Width | Dimensions |
|---|---|---|---|---|
| Second Level | Bedroom 2 | 3.82 m | 3.44 m | 3.82 m x 3.44 m |
| Second Level | Bedroom 3 | 2.93 m | 3.05 m | 2.93 m x 3.05 m |
| Basement | Laundry Room | 7.31 m | 12.56 m | 7.31 m x 12.56 m |
| Main Level | Foyer | 1.83 m | 2.13 m | 1.83 m x 2.13 m |
| Main Level | Great Room | 3.05 m | 5.73 m | 3.05 m x 5.73 m |
| Main Level | Kitchen | 3.01 m | 3.05 m | 3.01 m x 3.05 m |
| Main Level | Eating Area | 2.74 m | 3.26 m | 2.74 m x 3.26 m |
| Main Level | Study | 1.7 m | 1.2 m | 1.7 m x 1.2 m |
| Main Level | Primary Bedroom | 4.23 m | 4.57 m | 4.23 m x 4.57 m |
https://www.realtor.ca/real-estate/27879755/67-collier-crescent-markham-wismer-wismer
Contact Us
Contact us for more information
Helen Yang
Broker
15 Wertheim Court Unit 302
Richmond Hill, Ontario L4B 3H7
(905) 597-8511
(905) 597-8519
Katrina Zheng
Broker
15 Wertheim Court Unit 302
Richmond Hill, Ontario L4B 3H7
(905) 597-8511
(905) 597-8519




































