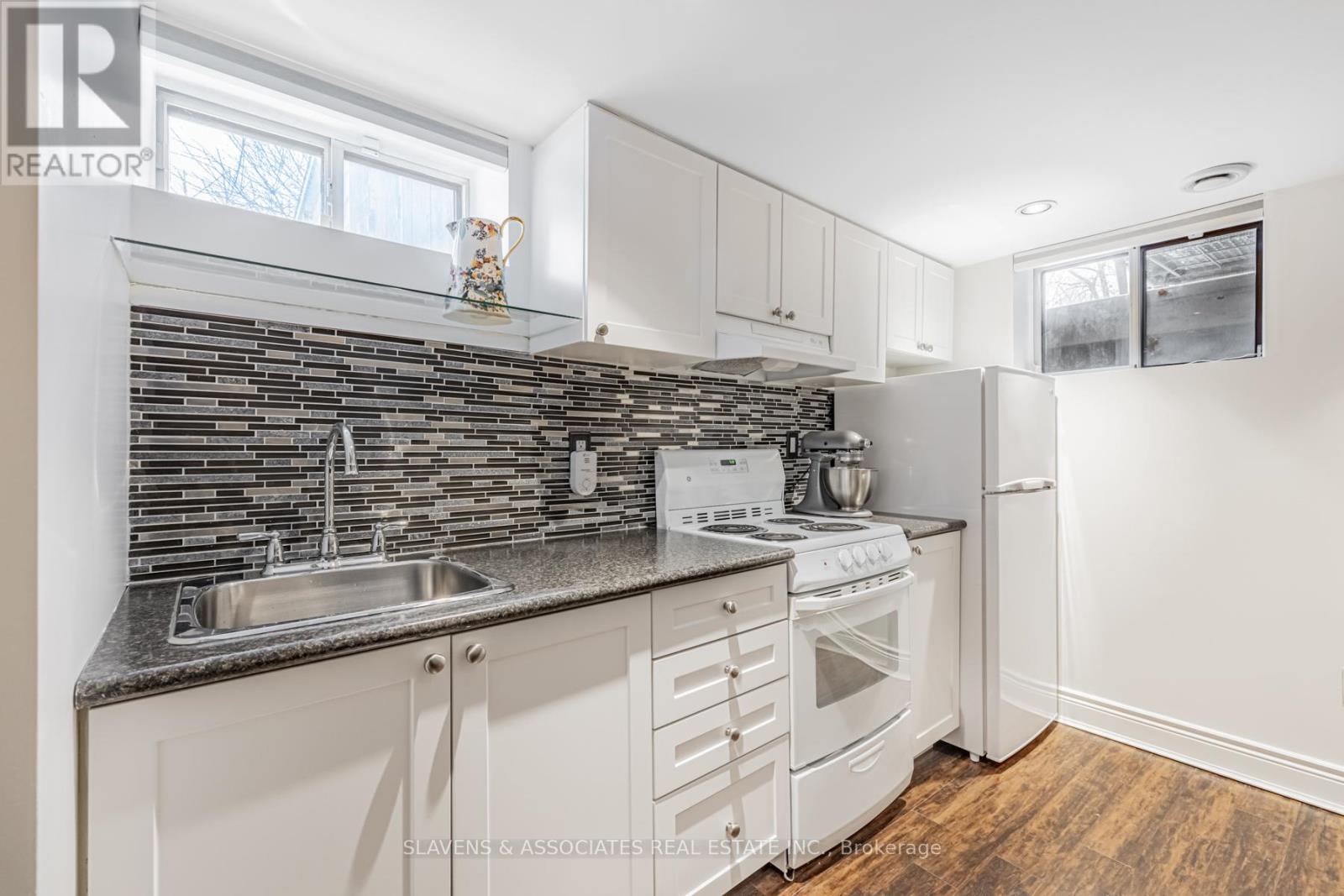67 Alameda Avenue Toronto, Ontario M6C 3W4
$1,299,000
Nestled on a quiet street in a highly sought-after neighbourhood, this property boasts an expansive 27x140 foot lot with mature trees, 4 car parking and is set back from the street for added privacy & tranquility. This updated family home exudes modern elegance. The bright, open-concept main floor features stylish contemporary finishes and custom built shelving in the living room. Ample storage throughout to ensure a clutter-free environment. A walkout deck from the dining room leads to the large backyard, providing a seamless flow from indoor to outdoor spaces. The lower level features a separate entrance, rec room & kitchenette, offering versatile living options. Conveniently located steps to top-rated schools, parks (7 minute walk to Cedarvale Park), Eglinton West Station, shops & restaurants on Eglinton & Oakwood/Vaughan. (id:24801)
Property Details
| MLS® Number | C11922297 |
| Property Type | Single Family |
| Community Name | Oakwood Village |
| ParkingSpaceTotal | 4 |
Building
| BathroomTotal | 2 |
| BedroomsAboveGround | 3 |
| BedroomsTotal | 3 |
| Appliances | Refrigerator, Stove, Whirlpool |
| BasementDevelopment | Finished |
| BasementFeatures | Separate Entrance, Walk Out |
| BasementType | N/a (finished) |
| ConstructionStyleAttachment | Semi-detached |
| CoolingType | Central Air Conditioning |
| ExteriorFinish | Brick |
| FlooringType | Hardwood, Laminate |
| FoundationType | Block |
| HeatingFuel | Natural Gas |
| HeatingType | Forced Air |
| StoriesTotal | 2 |
| Type | House |
| UtilityWater | Municipal Water |
Land
| Acreage | No |
| Sewer | Sanitary Sewer |
| SizeDepth | 140 Ft ,9 In |
| SizeFrontage | 27 Ft ,7 In |
| SizeIrregular | 27.65 X 140.83 Ft |
| SizeTotalText | 27.65 X 140.83 Ft |
Rooms
| Level | Type | Length | Width | Dimensions |
|---|---|---|---|---|
| Second Level | Primary Bedroom | 3.76 m | 3.53 m | 3.76 m x 3.53 m |
| Second Level | Bedroom 2 | 3.48 m | 2.79 m | 3.48 m x 2.79 m |
| Second Level | Bedroom 3 | 3.48 m | 2.67 m | 3.48 m x 2.67 m |
| Lower Level | Recreational, Games Room | 3.86 m | 3.23 m | 3.86 m x 3.23 m |
| Lower Level | Kitchen | 5.49 m | 2.97 m | 5.49 m x 2.97 m |
| Main Level | Living Room | 4.27 m | 3.56 m | 4.27 m x 3.56 m |
| Main Level | Dining Room | 4.27 m | 2.82 m | 4.27 m x 2.82 m |
| Main Level | Kitchen | 3.51 m | 2.51 m | 3.51 m x 2.51 m |
Interested?
Contact us for more information
Richard Sherman
Broker
435 Eglinton Avenue West
Toronto, Ontario M5N 1A4
Mathew Sherman
Broker
435 Eglinton Avenue West
Toronto, Ontario M5N 1A4
































