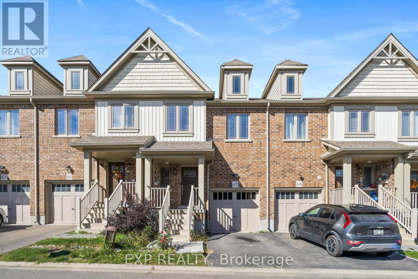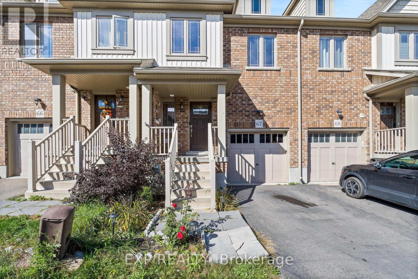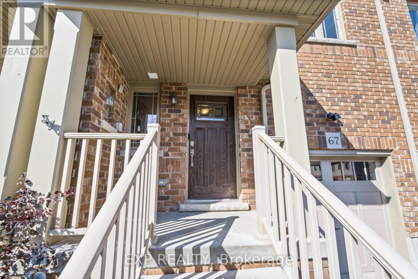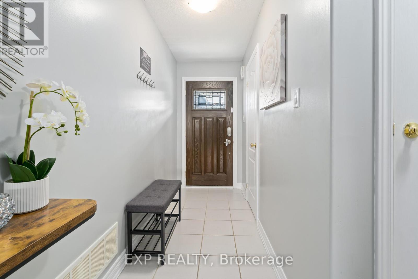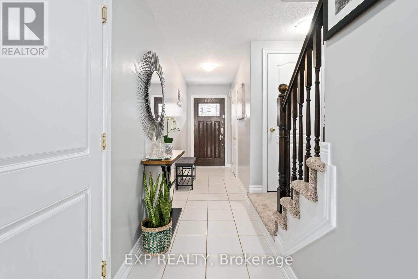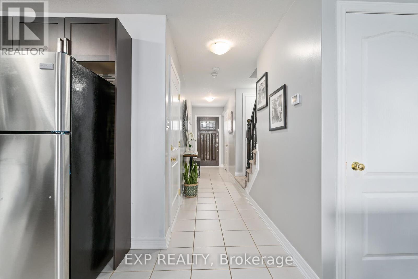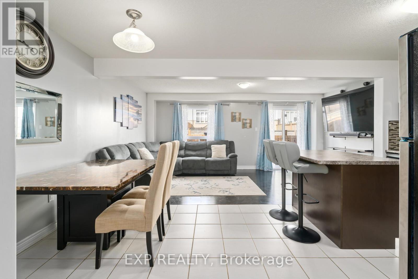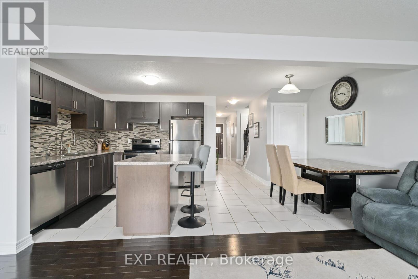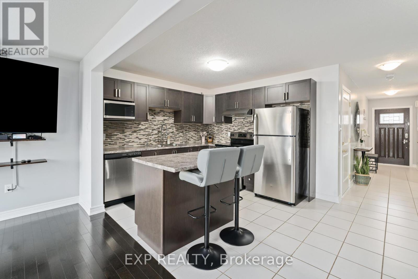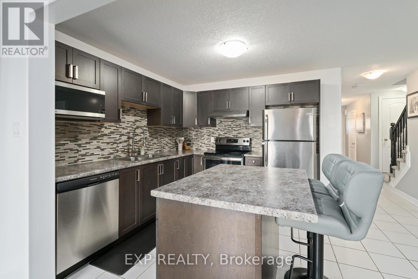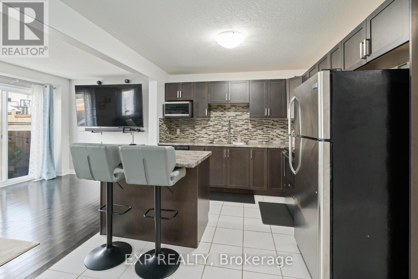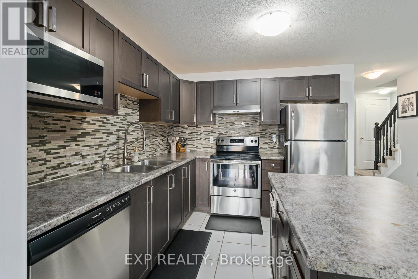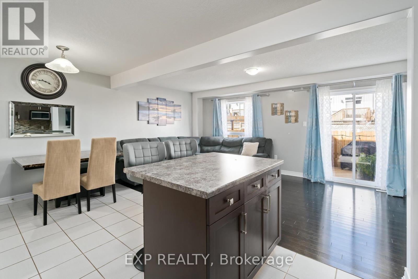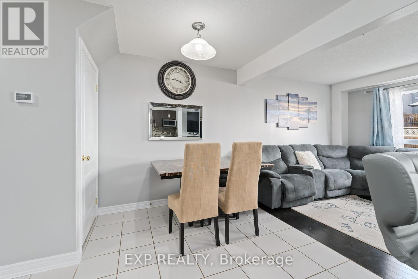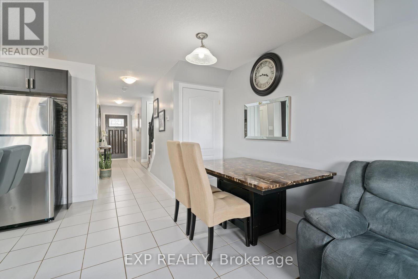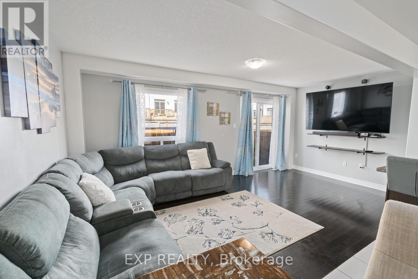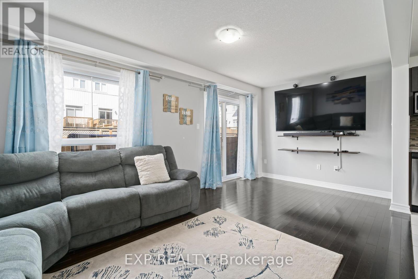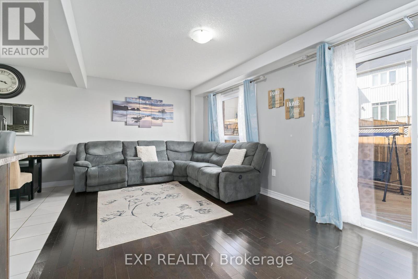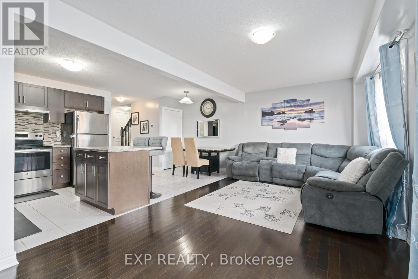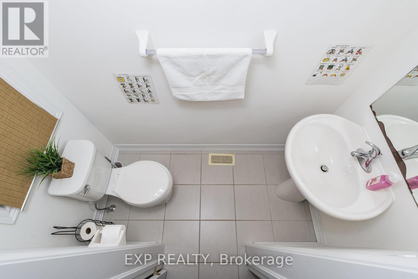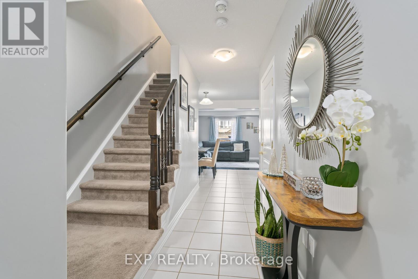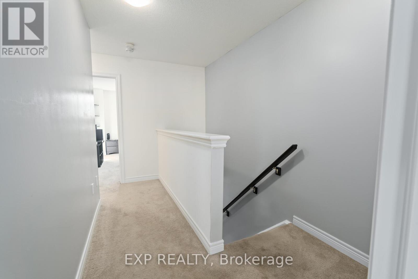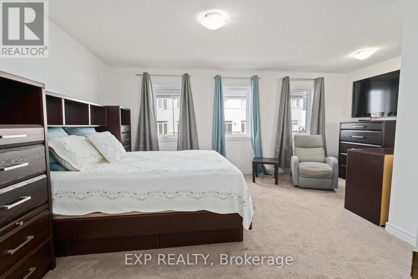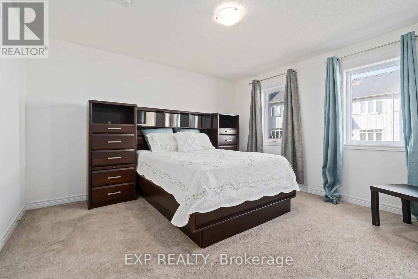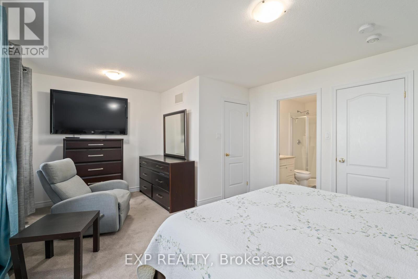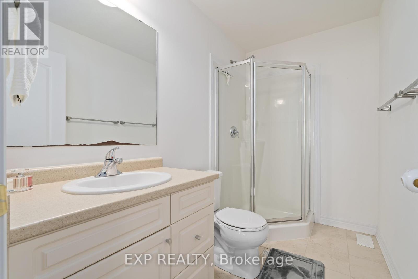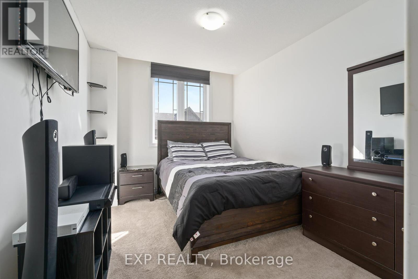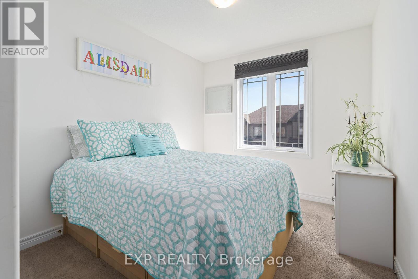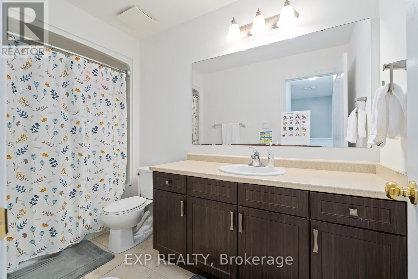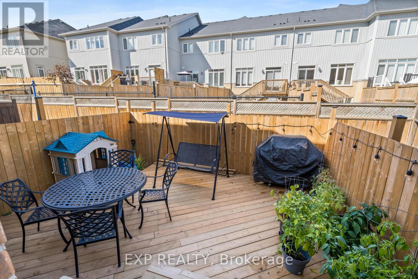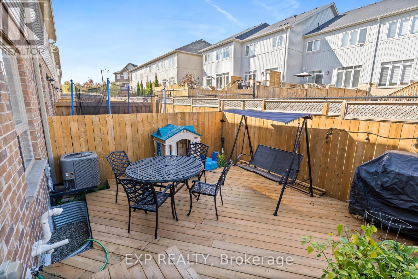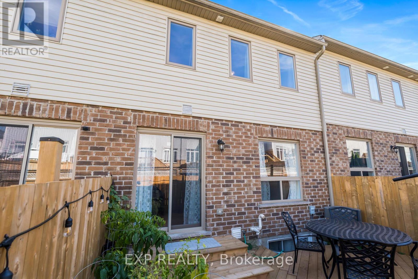67 - 124 Parkinson Crescent Orangeville, Ontario L9W 6R7
$689,900Maintenance, Parcel of Tied Land
$100 Monthly
Maintenance, Parcel of Tied Land
$100 MonthlyDont Miss This Great Opportunity to Step Into Home Ownership!This spacious townhome features 3 large bedrooms and 3 bathrooms, offering plenty of room for families or those who value extra space. The open-concept kitchen is equipped with stainless steel appliances, ample cupboard space, and a center island, perfect for everyday living and entertaining. The home also includes a private driveway and single-car garage for added convenience.Located in a growing and desirable community, this property is ideal for first-time buyers, investors, or downsizers looking for a comfortable and modern home.Dont miss your chance to make this beautiful townhome your own! (id:24801)
Property Details
| MLS® Number | W12445816 |
| Property Type | Single Family |
| Community Name | Orangeville |
| Equipment Type | Water Heater - Gas, Water Heater |
| Parking Space Total | 2 |
| Rental Equipment Type | Water Heater - Gas, Water Heater |
Building
| Bathroom Total | 3 |
| Bedrooms Above Ground | 3 |
| Bedrooms Total | 3 |
| Appliances | Dishwasher, Stove, Window Coverings, Refrigerator |
| Basement Development | Unfinished |
| Basement Type | Full (unfinished) |
| Construction Style Attachment | Attached |
| Cooling Type | Central Air Conditioning |
| Exterior Finish | Brick, Vinyl Siding |
| Flooring Type | Ceramic, Hardwood, Carpeted |
| Foundation Type | Poured Concrete |
| Half Bath Total | 1 |
| Heating Fuel | Natural Gas |
| Heating Type | Forced Air |
| Stories Total | 2 |
| Size Interior | 1,100 - 1,500 Ft2 |
| Type | Row / Townhouse |
| Utility Water | Municipal Water |
Parking
| Attached Garage | |
| Garage |
Land
| Acreage | No |
| Sewer | Sanitary Sewer |
| Size Depth | 79 Ft ,7 In |
| Size Frontage | 19 Ft |
| Size Irregular | 19 X 79.6 Ft |
| Size Total Text | 19 X 79.6 Ft |
Rooms
| Level | Type | Length | Width | Dimensions |
|---|---|---|---|---|
| Second Level | Primary Bedroom | 5.54 m | 3.99 m | 5.54 m x 3.99 m |
| Second Level | Bedroom 2 | 4.23 m | 2.73 m | 4.23 m x 2.73 m |
| Second Level | Bedroom 3 | 2.69 m | 3.76 m | 2.69 m x 3.76 m |
| Main Level | Foyer | 5.62 m | 1.25 m | 5.62 m x 1.25 m |
| Main Level | Kitchen | 3.27 m | 3.01 m | 3.27 m x 3.01 m |
| Main Level | Dining Room | 2.27 m | 1.74 m | 2.27 m x 1.74 m |
| Main Level | Living Room | 5.55 m | 3.1 m | 5.55 m x 3.1 m |
https://www.realtor.ca/real-estate/28953734/67-124-parkinson-crescent-orangeville-orangeville
Contact Us
Contact us for more information
Robert Redford
Salesperson
robertredford.ca/
www.facebook.com/redfordrealestateteam
x.com/redford_team
www.linkedin.com/company/redford-real-estate-team/?viewAsMember=true
4711 Yonge St Unit C 10/fl
Toronto, Ontario M2N 6K8
(866) 530-7737
(647) 849-3180


