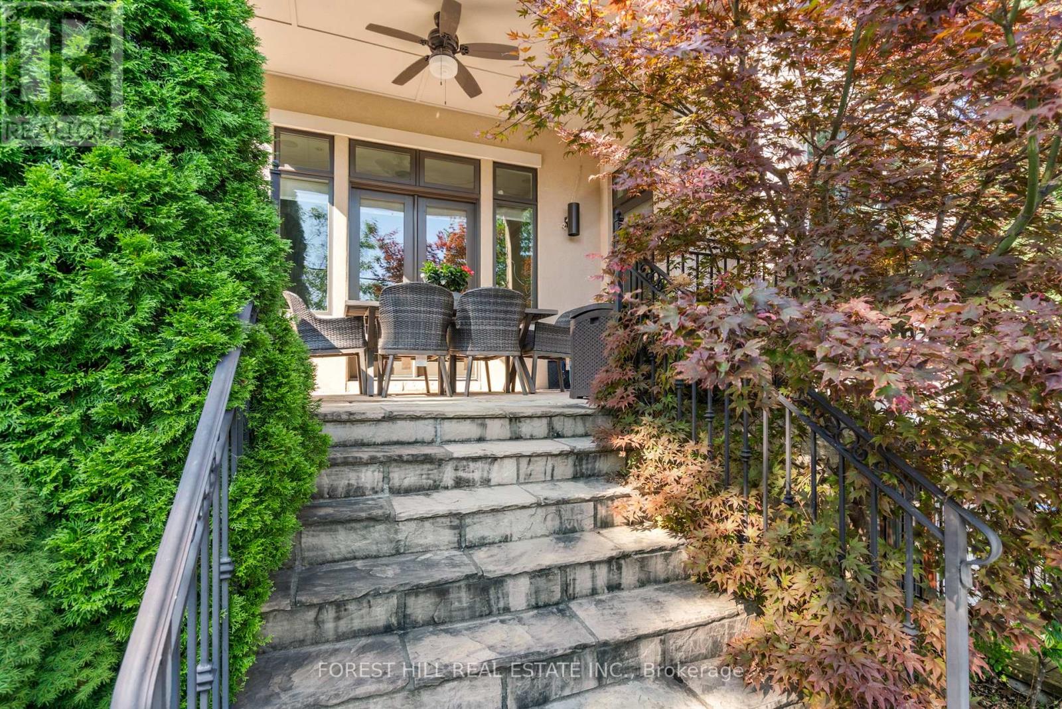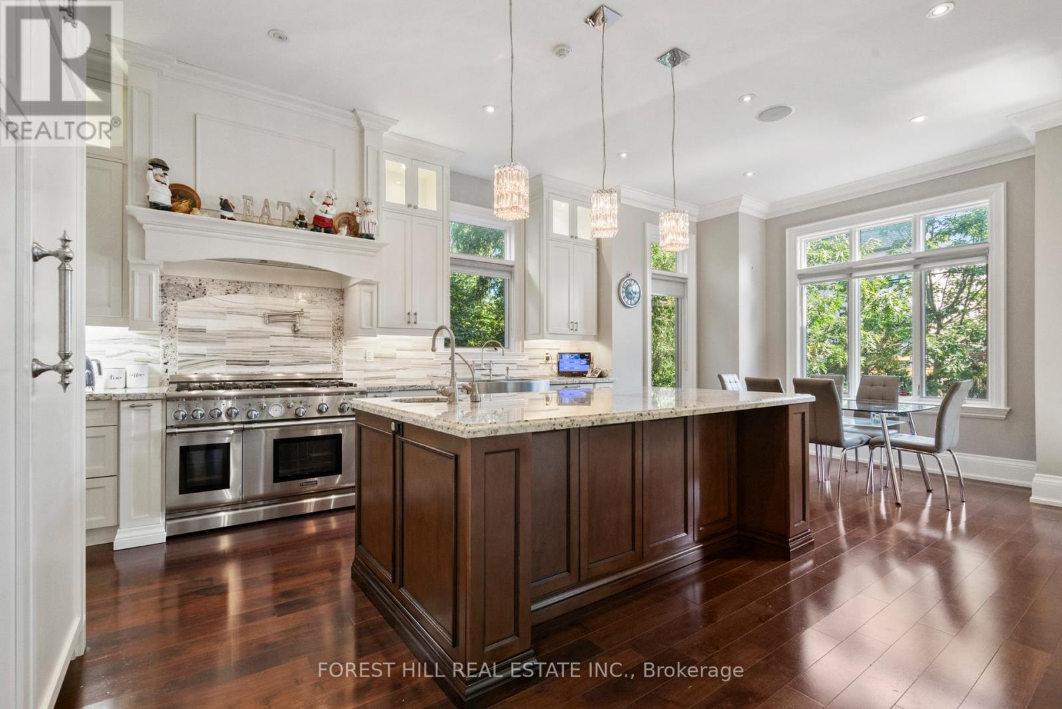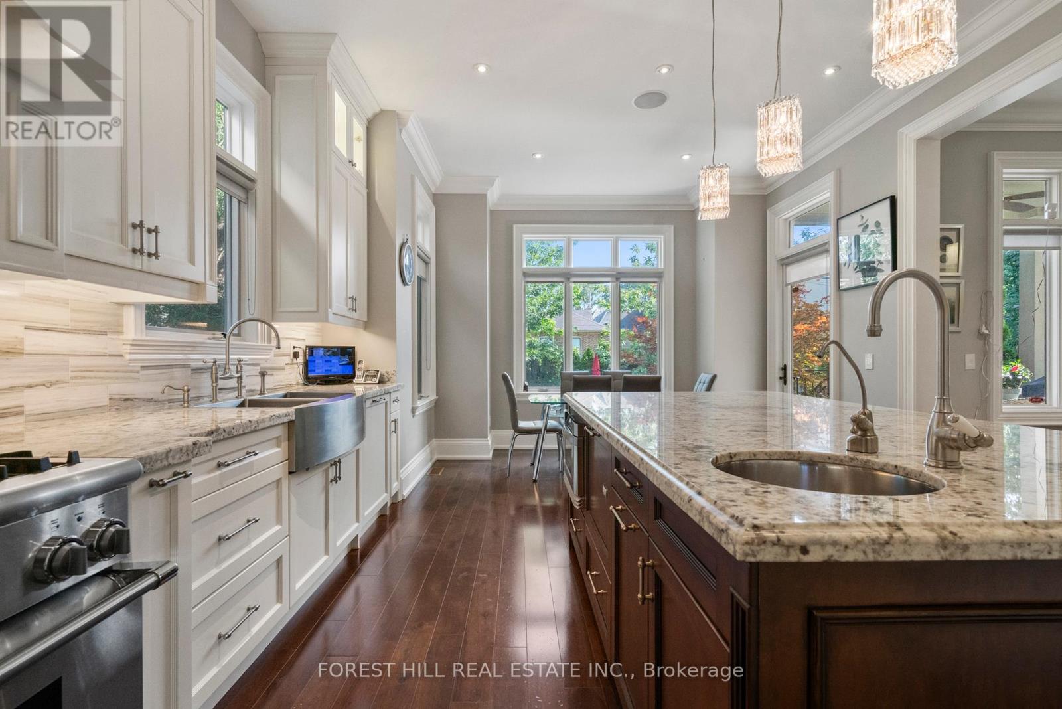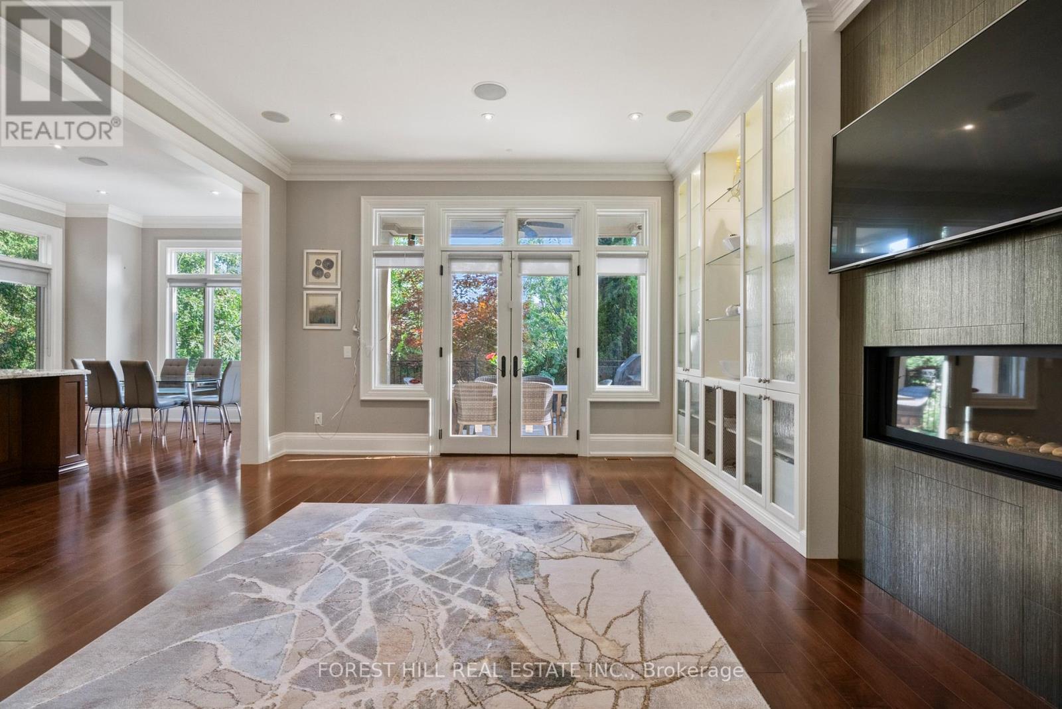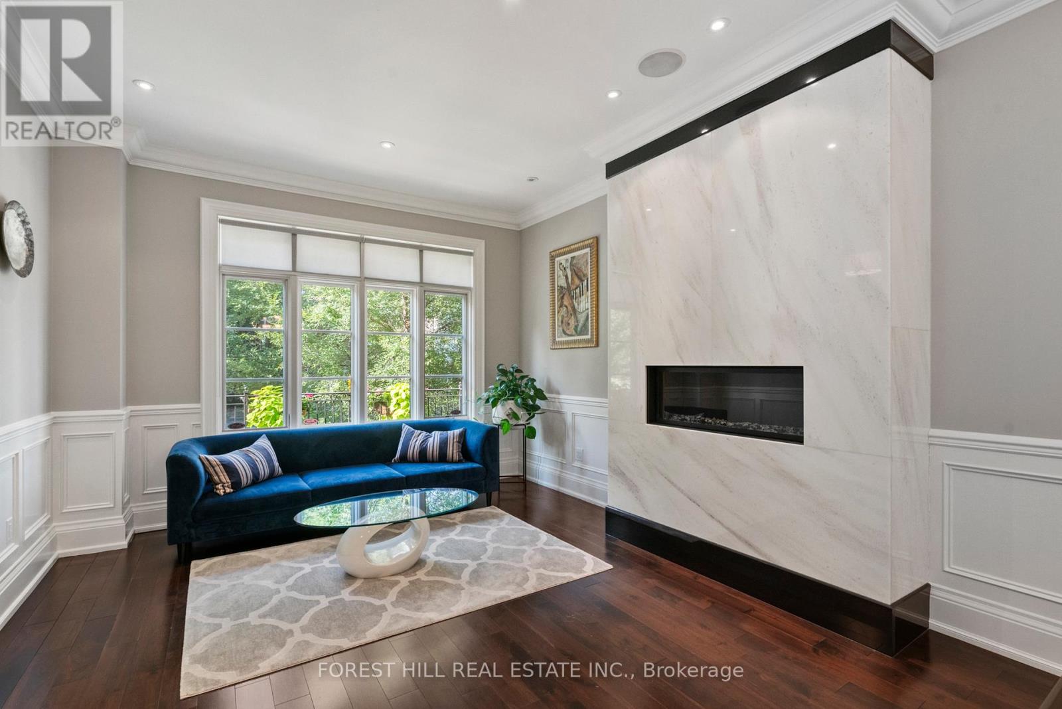669 Bedford Park Avenue Toronto, Ontario M5M 1K4
$3,799,000
**Exquisite Luxury Residence in Prestigious Ledbury Park** Indulge in the epitome of sophisticated living with this architectural masterpiece by Lorne Rose, perfectly situated in the highly coveted Ledbury Park neighbourhood. This Grand 4+1 bedroom, 6 bathroom estate (each bedroom has its own en-suite) seamlessly blends contemporary elegance with unparalleled craftsmanship. Step into a world of refinement, where no expense was spared in the meticulous construction of this distinguished home. The striking exterior leads to a sprawling interior, designed for effortless luxury and entertainment.At the heart of the home lies a gourmet chefs kitchen, featuring bespoke custom cabinetry, exquisite granite countertops, an oversized center island, and a suite of top-tier stainless steel appliances. Flowing seamlessly into the expansive family room, this space boasts a statement fireplace and custom wall cabinetry, creating an ambiance of warmth and grandeur.Glass doors reveal an impeccably landscaped backyard oasis, featuring a heated saltwater concrete pool by Seaway Pools, interlocking stone patio, and lush greenery perfect for alfresco entertaining.The lavish primary suite is a sanctuary of tranquility, complete with vaulted ceilings, a spa-inspired 5-piece ensuite, and a sumptuous dressing room. Three additional generously proportioned bedrooms each offer private ensuite baths and walk-in closets, ensuring unparalleled comfort.The fully finished walk-out lower level elevates the living experience with a spacious recreation room, oversized mudroom, and a versatile fifth bedroom ideal as a guest suite or private home office.Nestled on an exclusive street, this extraordinary residence is just steps from elite public and private schools, lush parks, boutique shopping, and effortless transit access. A rare offering, this home embodies timeless sophistication and is truly the pinnacle of luxury living. (id:24801)
Property Details
| MLS® Number | C11933747 |
| Property Type | Single Family |
| Community Name | Bedford Park-Nortown |
| Parking Space Total | 4 |
| Pool Type | Inground Pool |
Building
| Bathroom Total | 6 |
| Bedrooms Above Ground | 4 |
| Bedrooms Below Ground | 1 |
| Bedrooms Total | 5 |
| Appliances | Window Coverings |
| Basement Development | Finished |
| Basement Features | Walk Out |
| Basement Type | N/a (finished) |
| Construction Style Attachment | Detached |
| Cooling Type | Central Air Conditioning |
| Exterior Finish | Stucco, Stone |
| Fireplace Present | Yes |
| Flooring Type | Hardwood, Laminate |
| Foundation Type | Poured Concrete |
| Half Bath Total | 1 |
| Heating Fuel | Natural Gas |
| Heating Type | Forced Air |
| Stories Total | 2 |
| Type | House |
| Utility Water | Municipal Water |
Parking
| Attached Garage |
Land
| Acreage | No |
| Sewer | Sanitary Sewer |
| Size Depth | 120 Ft |
| Size Frontage | 40 Ft |
| Size Irregular | 40 X 120 Ft |
| Size Total Text | 40 X 120 Ft |
Rooms
| Level | Type | Length | Width | Dimensions |
|---|---|---|---|---|
| Second Level | Primary Bedroom | 5.82 m | 5.1 m | 5.82 m x 5.1 m |
| Second Level | Bedroom 2 | 4.37 m | 3.93 m | 4.37 m x 3.93 m |
| Second Level | Bedroom 3 | 4.19 m | 3.93 m | 4.19 m x 3.93 m |
| Second Level | Bedroom 4 | 13.98 m | 3.92 m | 13.98 m x 3.92 m |
| Lower Level | Recreational, Games Room | 9.1 m | 6.2 m | 9.1 m x 6.2 m |
| Lower Level | Bedroom | 4.63 m | 4.15 m | 4.63 m x 4.15 m |
| Main Level | Living Room | 5.49 m | 4 m | 5.49 m x 4 m |
| Main Level | Dining Room | 4.89 m | 4.2 m | 4.89 m x 4.2 m |
| Main Level | Kitchen | 5.89 m | 4.77 m | 5.89 m x 4.77 m |
| Main Level | Family Room | 5.99 m | 4.99 m | 5.99 m x 4.99 m |
| Main Level | Eating Area | 3.63 m | 3.73 m | 3.63 m x 3.73 m |
| Main Level | Office | 3.9 m | 3.1 m | 3.9 m x 3.1 m |
Contact Us
Contact us for more information
Irina Slotin
Salesperson
659 St Clair Ave W
Toronto, Ontario M6C 1A7
(416) 901-5700
(416) 901-5701












