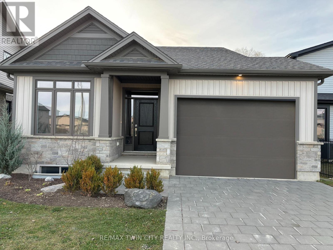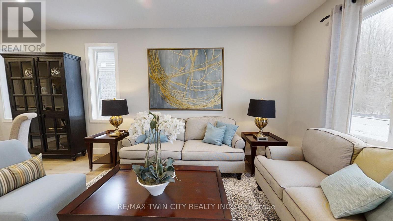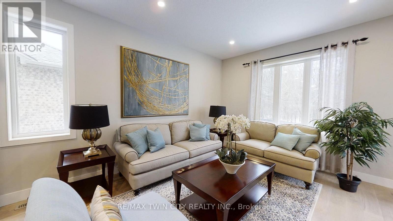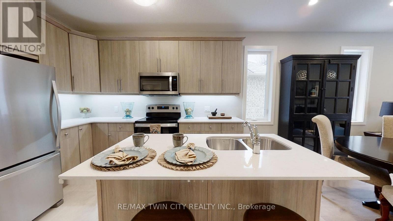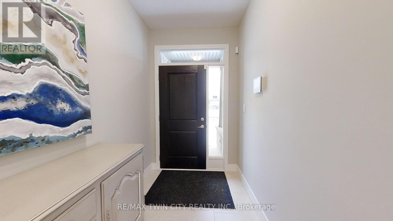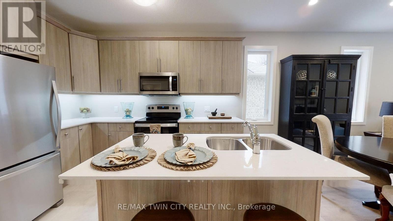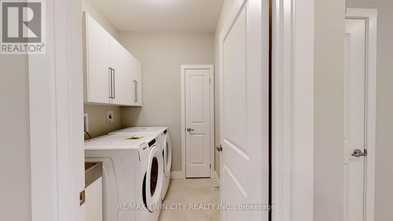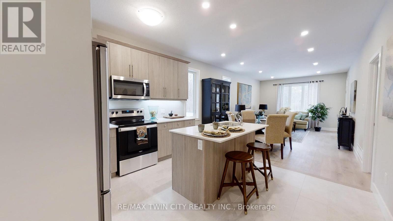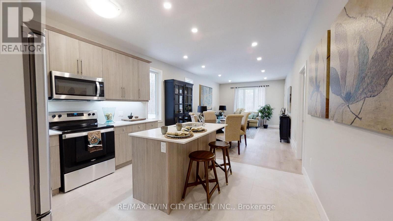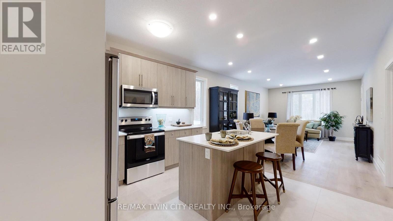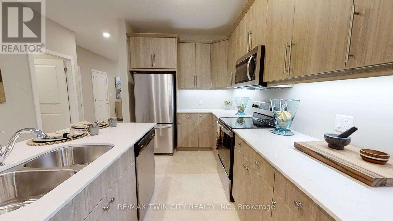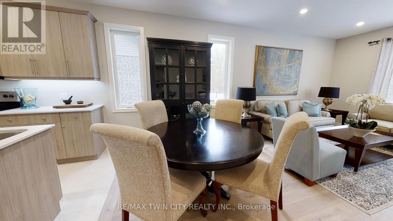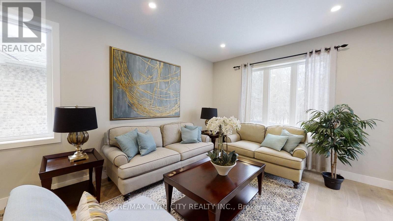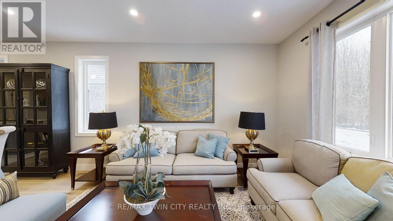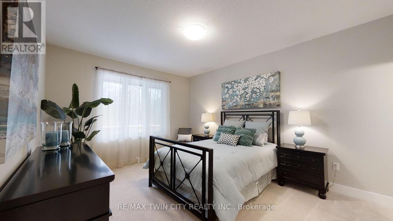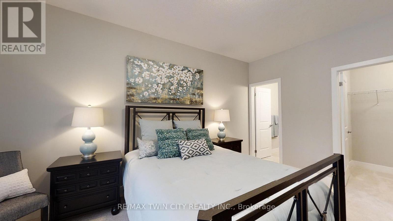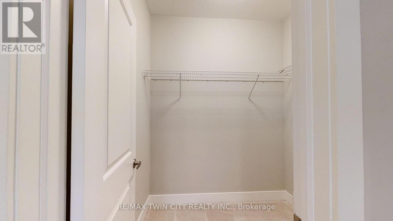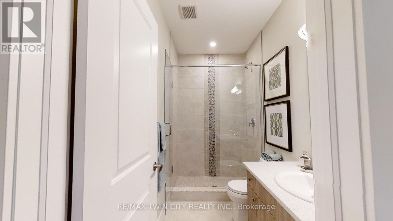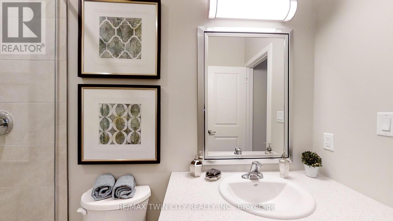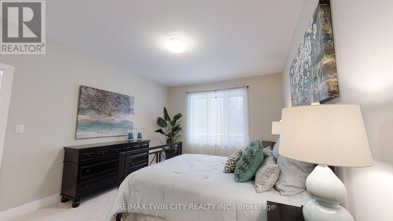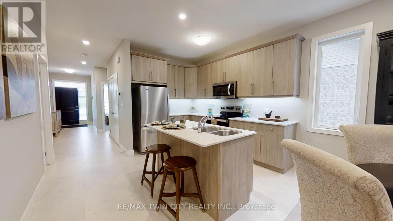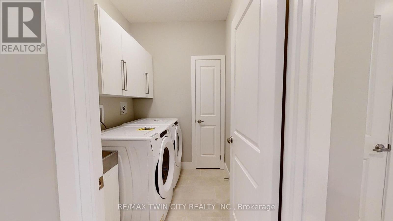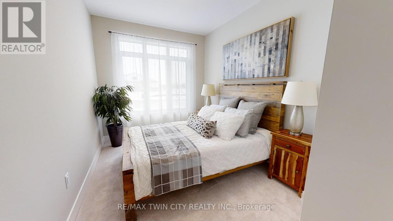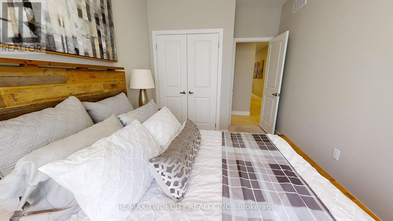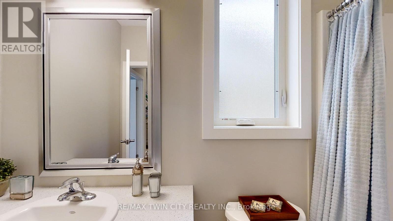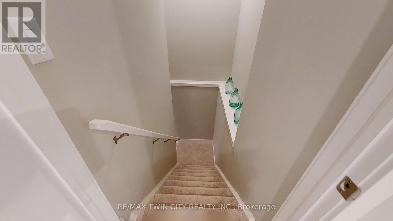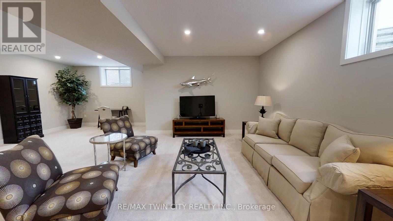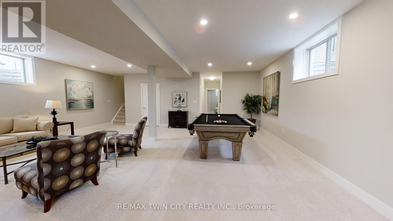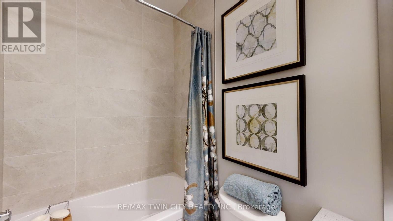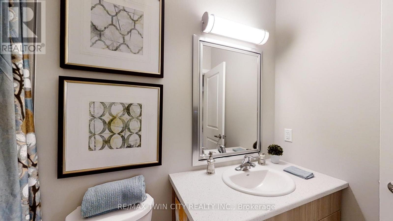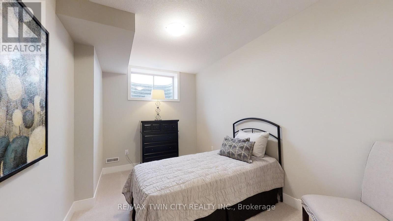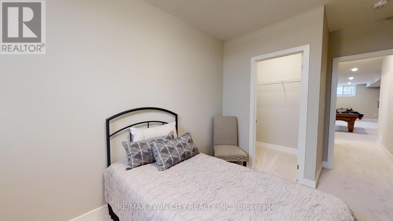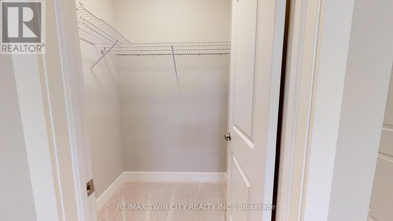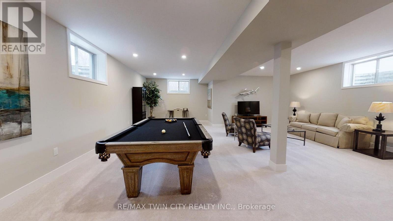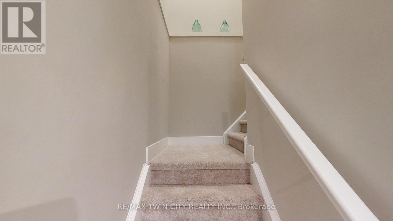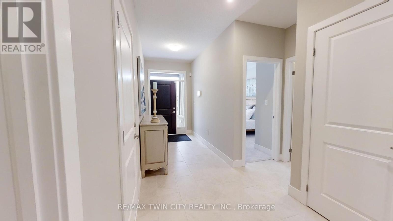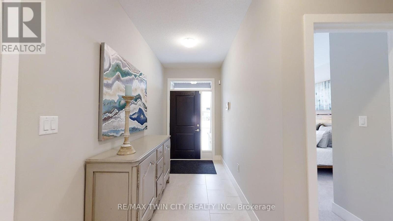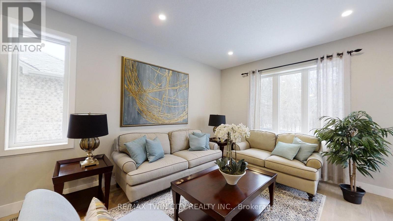668 Chelton Road S London South, Ontario N6M 0A1
$785,000
READY TO MOVE IN -NEW CONSTRUCTION! introducing the Macallan design ! Ready to move bungalow with finished basement, With over 2400 sq ft of finished living space , this home offers 2+1 bedrooms and 3 baths backing onto green space. Ironclad Pricing Guarantee ensures you get: 9 main floor ceilings Ceramic tile in foyer, kitchen, finished laundry & baths Engineered hardwood floors throughout the great room Carpet in main floor bedroom, stairs to upper floors, upper areas, upper hallway(s), & bedrooms Hard surface kitchen countertops Laminate countertops in powder & bathrooms with tiled shower or 3/4 acrylic shower in each ensuite Paved driveway, Visit our Sales Office/Model Homes at 674 Chelton Rd for viewings Saturdays and Sundays from 12 PM to 4 PM This house is ready to move in. Pictures are of the model home. (id:24801)
Property Details
| MLS® Number | X12385599 |
| Property Type | Single Family |
| Community Name | South U |
| Features | Sump Pump |
| Parking Space Total | 3 |
Building
| Bathroom Total | 3 |
| Bedrooms Above Ground | 3 |
| Bedrooms Total | 3 |
| Age | New Building |
| Architectural Style | Bungalow |
| Basement Development | Finished |
| Basement Type | N/a (finished) |
| Construction Style Attachment | Detached |
| Cooling Type | Central Air Conditioning |
| Exterior Finish | Brick, Vinyl Siding |
| Foundation Type | Concrete |
| Heating Fuel | Natural Gas |
| Heating Type | Forced Air |
| Stories Total | 1 |
| Size Interior | 1,100 - 1,500 Ft2 |
| Type | House |
| Utility Water | Municipal Water |
Parking
| Attached Garage | |
| Garage |
Land
| Acreage | No |
| Sewer | Sanitary Sewer |
| Size Depth | 32 M |
| Size Frontage | 12 M |
| Size Irregular | 12 X 32 M |
| Size Total Text | 12 X 32 M |
Rooms
| Level | Type | Length | Width | Dimensions |
|---|---|---|---|---|
| Basement | Bedroom 3 | 2.6 m | 3.8 m | 2.6 m x 3.8 m |
| Basement | Bathroom | Measurements not available | ||
| Basement | Great Room | 7.3 m | 8.5 m | 7.3 m x 8.5 m |
| Main Level | Great Room | 3.86 m | 6.5 m | 3.86 m x 6.5 m |
| Upper Level | Primary Bedroom | 4.83 m | 3.61 m | 4.83 m x 3.61 m |
| Upper Level | Bathroom | Measurements not available | ||
| Ground Level | Bathroom | Measurements not available | ||
| Ground Level | Laundry Room | Measurements not available | ||
| Ground Level | Kitchen | 2.43 m | 3.81 m | 2.43 m x 3.81 m |
| Ground Level | Bedroom 2 | 2.74 m | 3.65 m | 2.74 m x 3.65 m |
| Ground Level | Laundry Room | Measurements not available |
https://www.realtor.ca/real-estate/28823991/668-chelton-road-s-london-south-south-u-south-u
Contact Us
Contact us for more information
Lidia Miu
Broker
83 Erb Street W Unit B
Waterloo, Ontario N2L 6C2
(519) 885-0200
(519) 885-4914


